L-Shaped Kitchen with Dark Wood Cabinets and Stone Tile Backsplash Ideas
Refine by:
Budget
Sort by:Popular Today
1 - 20 of 4,470 photos
Item 1 of 4
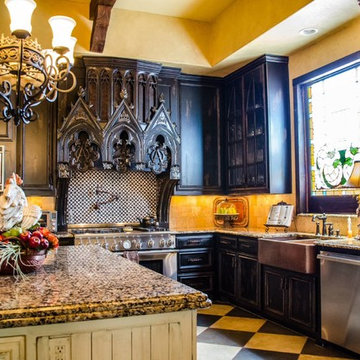
Example of a large ornate l-shaped kitchen design in Dallas with a farmhouse sink, glass-front cabinets, dark wood cabinets, granite countertops, beige backsplash, stone tile backsplash, stainless steel appliances and an island
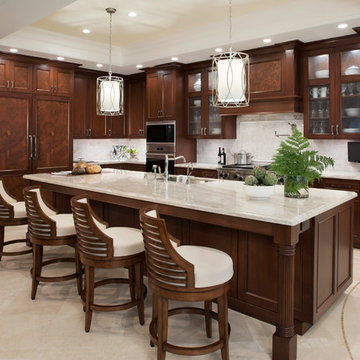
Matthew Horton
Example of a mid-sized classic l-shaped marble floor kitchen design in Miami with dark wood cabinets, quartzite countertops, white backsplash, stone tile backsplash, paneled appliances, an island, an undermount sink and beaded inset cabinets
Example of a mid-sized classic l-shaped marble floor kitchen design in Miami with dark wood cabinets, quartzite countertops, white backsplash, stone tile backsplash, paneled appliances, an island, an undermount sink and beaded inset cabinets

Cabinets and Woodwork by Marc Sowers. Photo by Patrick Coulie. Home Designed by EDI Architecture.
Example of a huge mountain style l-shaped concrete floor eat-in kitchen design in Albuquerque with shaker cabinets, dark wood cabinets, wood countertops, multicolored backsplash, stainless steel appliances, an undermount sink, stone tile backsplash and an island
Example of a huge mountain style l-shaped concrete floor eat-in kitchen design in Albuquerque with shaker cabinets, dark wood cabinets, wood countertops, multicolored backsplash, stainless steel appliances, an undermount sink, stone tile backsplash and an island

Large mountain style l-shaped brown floor and dark wood floor eat-in kitchen photo in Charleston with shaker cabinets, stainless steel appliances, an island, dark wood cabinets, a farmhouse sink, quartzite countertops, gray backsplash and stone tile backsplash
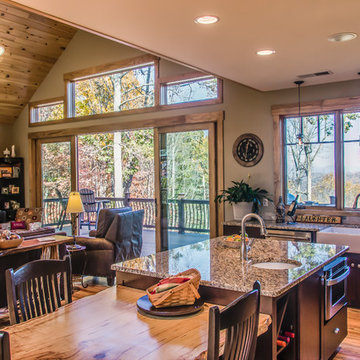
This client loved wood. Site-harvested lumber was applied to the stairwell walls with beautiful effect in this North Asheville home. The tongue-and-groove, nickel-jointed milling and installation, along with the simple detail metal balusters created a focal point for the home.
The heavily-sloped lot afforded great views out back, demanded lots of view-facing windows, and required supported decks off the main floor and lower level.
The screened porch features a massive, wood-burning outdoor fireplace with a traditional hearth, faced with natural stone. The side-yard natural-look water feature attracts many visitors from the surrounding woods.

Authorized Custom Cupboards Dealer.
Inspiration for a mid-sized modern l-shaped light wood floor and beige floor eat-in kitchen remodel in Denver with an undermount sink, flat-panel cabinets, dark wood cabinets, granite countertops, beige backsplash, stone tile backsplash, paneled appliances and an island
Inspiration for a mid-sized modern l-shaped light wood floor and beige floor eat-in kitchen remodel in Denver with an undermount sink, flat-panel cabinets, dark wood cabinets, granite countertops, beige backsplash, stone tile backsplash, paneled appliances and an island

Builder: Denali Custom Homes - Architectural Designer: Alexander Design Group - Interior Designer: Studio M Interiors - Photo: Spacecrafting Photography
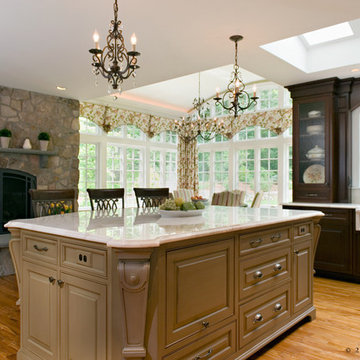
Eat-in kitchen - large traditional l-shaped dark wood floor eat-in kitchen idea in Boston with a farmhouse sink, raised-panel cabinets, dark wood cabinets, marble countertops, white backsplash, stone tile backsplash, stainless steel appliances and an island
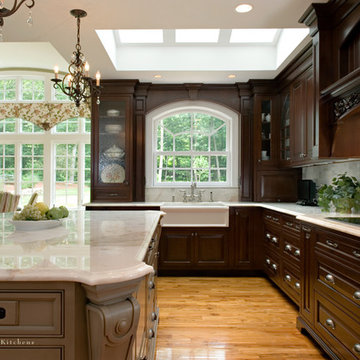
Example of a large classic l-shaped dark wood floor eat-in kitchen design in Boston with a farmhouse sink, raised-panel cabinets, dark wood cabinets, marble countertops, white backsplash, stone tile backsplash, stainless steel appliances and an island
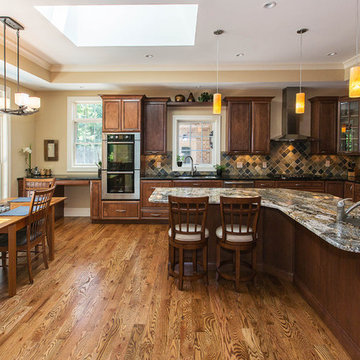
Custom cabinets and two different types of granite help set this kitchen apart from the rest. Notice the natural light that comes in courtesy two Velux skylights.
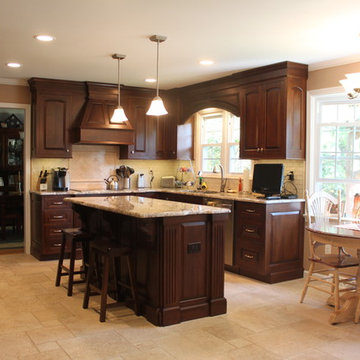
Custom Kitchen in northern suburbs of Philadelphia. Designed by Steve Simpson
Example of a mid-sized classic l-shaped travertine floor enclosed kitchen design in Philadelphia with an undermount sink, raised-panel cabinets, dark wood cabinets, granite countertops, beige backsplash, stone tile backsplash, stainless steel appliances and an island
Example of a mid-sized classic l-shaped travertine floor enclosed kitchen design in Philadelphia with an undermount sink, raised-panel cabinets, dark wood cabinets, granite countertops, beige backsplash, stone tile backsplash, stainless steel appliances and an island
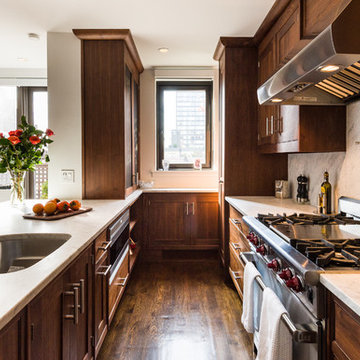
The kitchen was created in collaboration with Smallbone of Devizes. The electronic stove from Wolf has a stainless steel finish and allows residents to choose from ten different cooking modes with even temperatures and airflow throughout. The available dual fuel ranges are natural or LP gas. The refrigerator is a product of Sub-Zero and is built into the surrounding cabinetry. To ensure freshness of food and water, the refrigerator features an air purification system, that reduces stench, odors, bacteria and viruses. The residents will be accustom to cleaning without error, with the help of their fully integrated dishwasher from Miele.
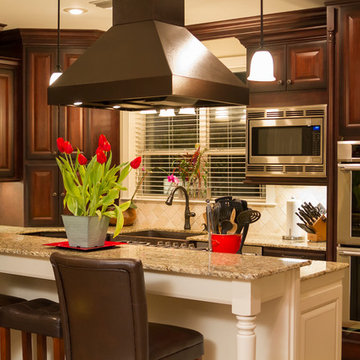
A custom corner appliance cabinet was designed to house everyday small appliances, such as the much used coffee pot.
Decora Cabinetry in Madison Alder doorstyle Rousseau Luminaire finish. Island in Madison Alder doorstyle Jasmine Twilight finish. Copper Vein island Vent A Hood. Thermador appliances.
Photo by Gage Seaux
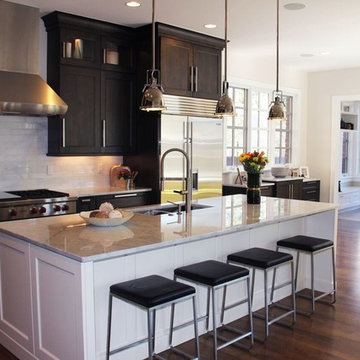
This client wanted to have their kitchen as their centerpiece for their house. As such, I designed this kitchen to have a dark walnut natural wood finish with timeless white kitchen island combined with metal appliances.
Project designed by Denver, Colorado interior designer Margarita Bravo. She serves Denver as well as surrounding areas such as Cherry Hills Village, Englewood, Greenwood Village, and Bow Mar.
For more about MARGARITA BRAVO, click here: https://www.margaritabravo.com/
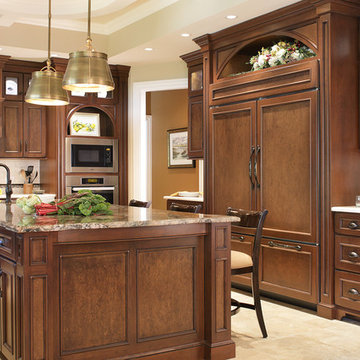
Peter Rymwid
Eat-in kitchen - large traditional l-shaped porcelain tile eat-in kitchen idea in New York with an undermount sink, raised-panel cabinets, dark wood cabinets, quartzite countertops, beige backsplash, stone tile backsplash, paneled appliances and an island
Eat-in kitchen - large traditional l-shaped porcelain tile eat-in kitchen idea in New York with an undermount sink, raised-panel cabinets, dark wood cabinets, quartzite countertops, beige backsplash, stone tile backsplash, paneled appliances and an island
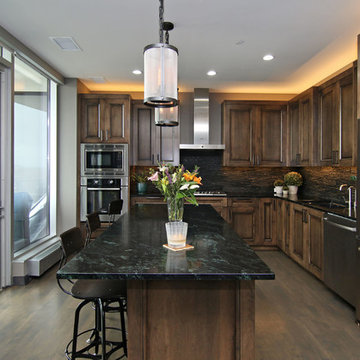
Brandon Rowell Photography
Mid-sized transitional l-shaped dark wood floor open concept kitchen photo in Minneapolis with an undermount sink, soapstone countertops, gray backsplash, stone tile backsplash, stainless steel appliances, an island, shaker cabinets and dark wood cabinets
Mid-sized transitional l-shaped dark wood floor open concept kitchen photo in Minneapolis with an undermount sink, soapstone countertops, gray backsplash, stone tile backsplash, stainless steel appliances, an island, shaker cabinets and dark wood cabinets
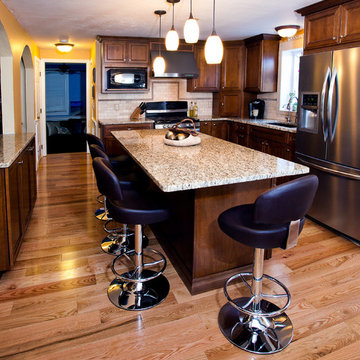
Michelle Kay Photography
Mid-sized elegant l-shaped light wood floor eat-in kitchen photo in Boston with an undermount sink, raised-panel cabinets, dark wood cabinets, granite countertops, beige backsplash, stone tile backsplash, stainless steel appliances and an island
Mid-sized elegant l-shaped light wood floor eat-in kitchen photo in Boston with an undermount sink, raised-panel cabinets, dark wood cabinets, granite countertops, beige backsplash, stone tile backsplash, stainless steel appliances and an island
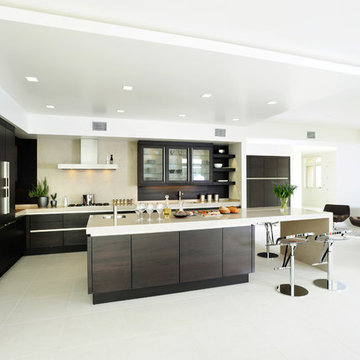
Chi Fang
Large trendy l-shaped open concept kitchen photo in San Francisco with flat-panel cabinets, dark wood cabinets, quartz countertops, beige backsplash, stone tile backsplash, paneled appliances and an island
Large trendy l-shaped open concept kitchen photo in San Francisco with flat-panel cabinets, dark wood cabinets, quartz countertops, beige backsplash, stone tile backsplash, paneled appliances and an island
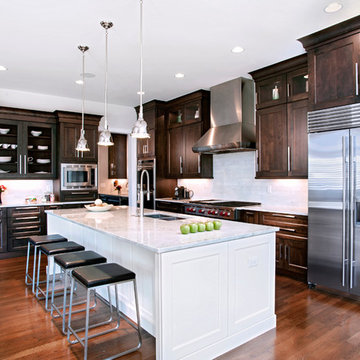
This client wanted to have their kitchen as their centerpiece for their house. As such, I designed this kitchen to have a dark walnut natural wood finish with timeless white kitchen island combined with metal appliances.
Project designed by Denver, Colorado interior designer Margarita Bravo. She serves Denver as well as surrounding areas such as Cherry Hills Village, Englewood, Greenwood Village, and Bow Mar.
For more about MARGARITA BRAVO, click here: https://www.margaritabravo.com/
L-Shaped Kitchen with Dark Wood Cabinets and Stone Tile Backsplash Ideas
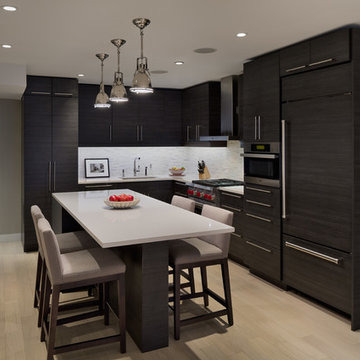
andrew rugge
Example of a mid-sized trendy l-shaped light wood floor open concept kitchen design in New York with flat-panel cabinets, dark wood cabinets, quartz countertops, gray backsplash, stainless steel appliances, an undermount sink, stone tile backsplash and an island
Example of a mid-sized trendy l-shaped light wood floor open concept kitchen design in New York with flat-panel cabinets, dark wood cabinets, quartz countertops, gray backsplash, stainless steel appliances, an undermount sink, stone tile backsplash and an island
1





