L-Shaped Kitchen with Green Cabinets and Wood Countertops Ideas
Refine by:
Budget
Sort by:Popular Today
1 - 20 of 673 photos
Item 1 of 4
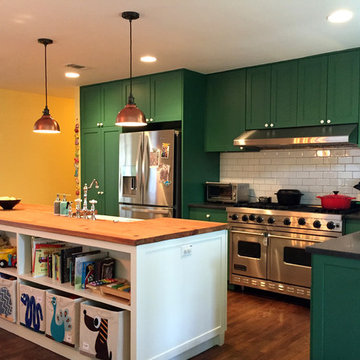
Eat-in kitchen - large contemporary l-shaped medium tone wood floor and brown floor eat-in kitchen idea in Austin with subway tile backsplash, stainless steel appliances, an island, a farmhouse sink, shaker cabinets, green cabinets, wood countertops and white backsplash
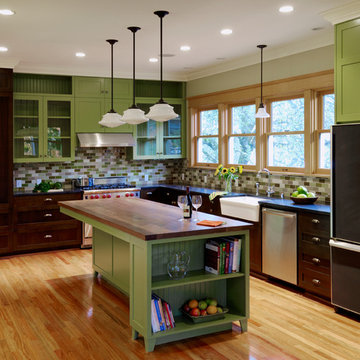
Keeping this kitchen true to its original period it has black granite perimeter countertops that are honed rather than polished to mimic slate or soapstone. The 9 foot long island has a walnut countertop and antique brass bin style pulls. See-in cabinets that extend to the ceiling are an old school idea that looks great and provides ample storage.

Its got that vintage flare with all the modern amenities.
Urban l-shaped concrete floor and gray floor kitchen photo in Austin with a farmhouse sink, flat-panel cabinets, green cabinets, wood countertops, white backsplash and black appliances
Urban l-shaped concrete floor and gray floor kitchen photo in Austin with a farmhouse sink, flat-panel cabinets, green cabinets, wood countertops, white backsplash and black appliances

Eat-in kitchen - large traditional l-shaped medium tone wood floor and brown floor eat-in kitchen idea in Detroit with an undermount sink, shaker cabinets, green cabinets, wood countertops, green backsplash, glass tile backsplash, stainless steel appliances and an island
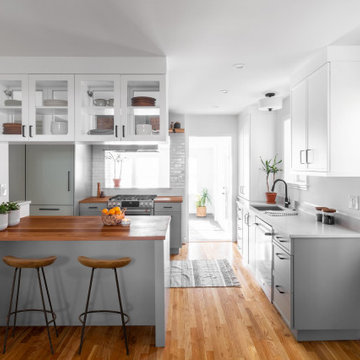
Eat-in kitchen - mid-sized transitional l-shaped light wood floor and brown floor eat-in kitchen idea in DC Metro with an undermount sink, shaker cabinets, green cabinets, wood countertops, white backsplash, subway tile backsplash, stainless steel appliances, a peninsula and brown countertops
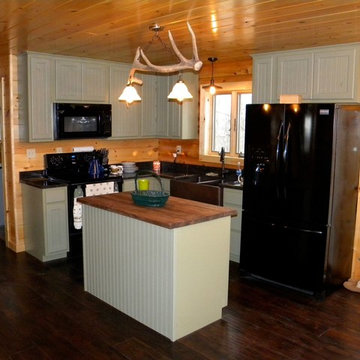
Designed by Affordable Kitchens, Baths and Appliances - St. Louis, MIssouri
Mountain style l-shaped eat-in kitchen photo in St Louis with a farmhouse sink, green cabinets, wood countertops and black appliances
Mountain style l-shaped eat-in kitchen photo in St Louis with a farmhouse sink, green cabinets, wood countertops and black appliances
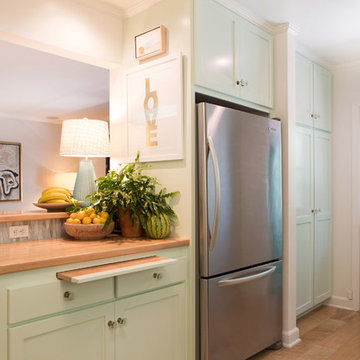
Photography by Erika Bierman www.erikabiermanphotography.com
Example of a mid-sized beach style l-shaped medium tone wood floor enclosed kitchen design in Los Angeles with a peninsula, shaker cabinets, green cabinets, green backsplash, glass sheet backsplash, stainless steel appliances, a single-bowl sink and wood countertops
Example of a mid-sized beach style l-shaped medium tone wood floor enclosed kitchen design in Los Angeles with a peninsula, shaker cabinets, green cabinets, green backsplash, glass sheet backsplash, stainless steel appliances, a single-bowl sink and wood countertops
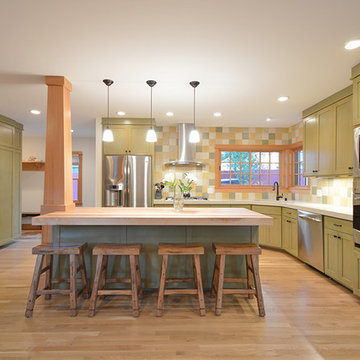
Open concept kitchen - craftsman l-shaped light wood floor open concept kitchen idea in Other with an undermount sink, recessed-panel cabinets, green cabinets, multicolored backsplash, stainless steel appliances, an island and wood countertops
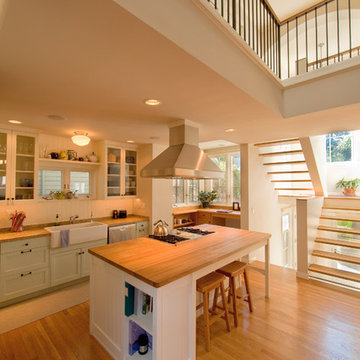
New kitchen includes island and office alcove overlooking backyard. Countertops are oak butcherblock with farmhouse sink and painted cabinets. Open stairs connect three floors to backyard. David Whelan photo

Inspiration for a mid-sized transitional l-shaped light wood floor and brown floor eat-in kitchen remodel in Minneapolis with a farmhouse sink, recessed-panel cabinets, green cabinets, white backsplash, ceramic backsplash, stainless steel appliances, an island, wood countertops and brown countertops
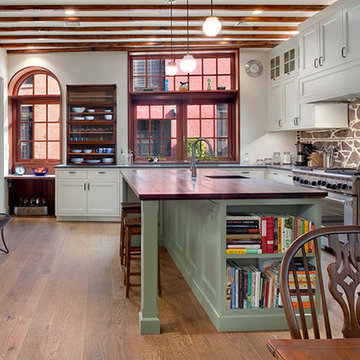
Large transitional l-shaped medium tone wood floor open concept kitchen photo in New York with an undermount sink, beaded inset cabinets, green cabinets, wood countertops, multicolored backsplash, stainless steel appliances and an island
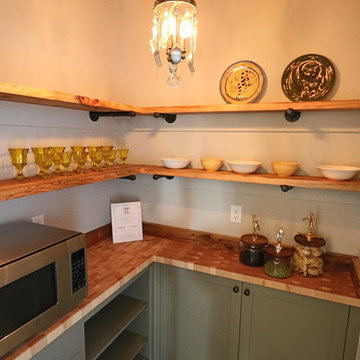
2016 Showcase of Homes Luxury Award Winning Home by La Femme Home Builders, LLC
Example of a small country l-shaped cement tile floor kitchen pantry design in Boston with wood countertops, stainless steel appliances, recessed-panel cabinets and green cabinets
Example of a small country l-shaped cement tile floor kitchen pantry design in Boston with wood countertops, stainless steel appliances, recessed-panel cabinets and green cabinets
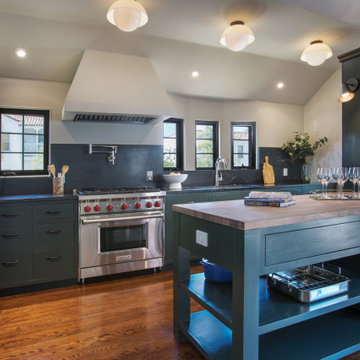
Mid-sized tuscan l-shaped medium tone wood floor, brown floor and vaulted ceiling eat-in kitchen photo in Los Angeles with an undermount sink, flat-panel cabinets, green cabinets, wood countertops, green backsplash, quartz backsplash, stainless steel appliances, an island and green countertops

Kitchen Designed by Sustainable Kitchens at www.houzz.co.uk/pro/sustainablekitchens
Photography by Charlie O'Beirne at Lukonic.com
Elegant l-shaped cement tile floor and gray floor open concept kitchen photo in London with an undermount sink, shaker cabinets, green cabinets, wood countertops, white backsplash, subway tile backsplash and an island
Elegant l-shaped cement tile floor and gray floor open concept kitchen photo in London with an undermount sink, shaker cabinets, green cabinets, wood countertops, white backsplash, subway tile backsplash and an island
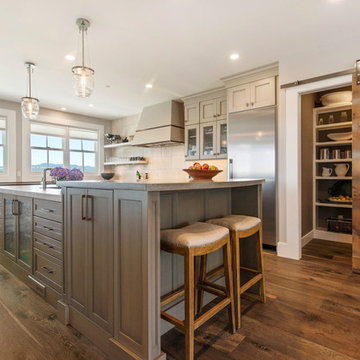
Beautiful open plan Napa Farmhouse with a kitchen fireplace, white oak wire brushed floors, views. limestone tile, custom alder table with steel base, dutch door, hammerton lighting,island with wood and concrete counter , Ashley Norton Hardware, Custom hood, rustic barnwood pantry door
Open Homes Photography
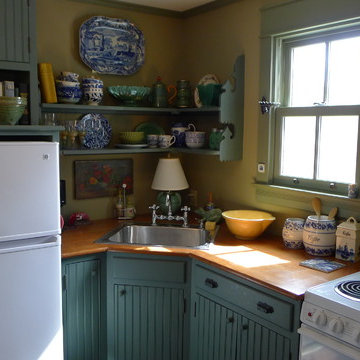
Originally constructed around 1880, the house was in need of significant repairs and upgrades. The renovated project includes an ample front porch that enhances the form of the original house as well as additions to the rear that expand dining and kitchen areas.
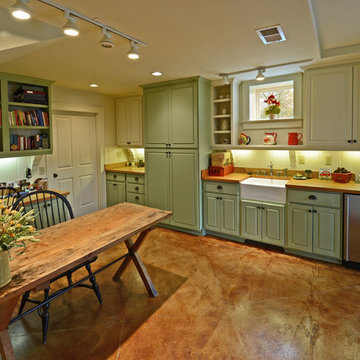
Inspiration for a country l-shaped concrete floor eat-in kitchen remodel in Other with a farmhouse sink, raised-panel cabinets, green cabinets, wood countertops, white backsplash and stainless steel appliances
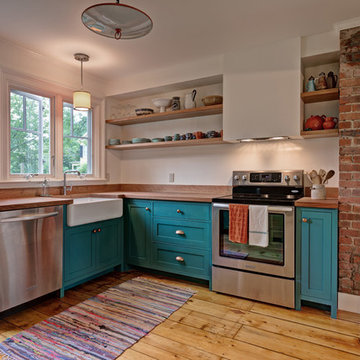
Chris Kendell
Mid-sized cottage l-shaped light wood floor kitchen pantry photo in New York with a farmhouse sink, shaker cabinets, green cabinets, wood countertops, brown backsplash, stainless steel appliances and no island
Mid-sized cottage l-shaped light wood floor kitchen pantry photo in New York with a farmhouse sink, shaker cabinets, green cabinets, wood countertops, brown backsplash, stainless steel appliances and no island
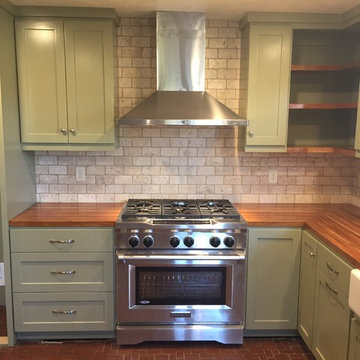
We love the way the color of the cabinets, counters, back splash, and stainless steel appliances came together for a sleek look, yet still with a natural, country twist.
L-Shaped Kitchen with Green Cabinets and Wood Countertops Ideas
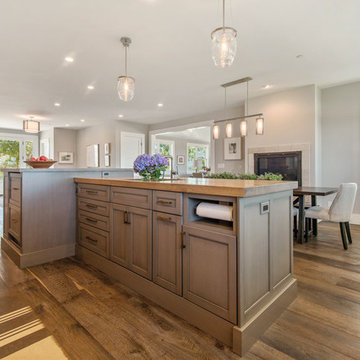
Beautiful open plan Napa Farmhouse with a kitchen fireplace, white oak wire brushed floors, views. limestone tile, custom alder table with steel base, dutch door, hammerton lighting,island with wood and concrete counter , Ashley Norton Hardware, Custom hood, rustic ,freezer drawers
Open Homes Photography
1





