L-Shaped Open Concept Kitchen with Flat-Panel Cabinets and Tile Countertops Ideas
Refine by:
Budget
Sort by:Popular Today
1 - 20 of 148 photos
Item 1 of 5
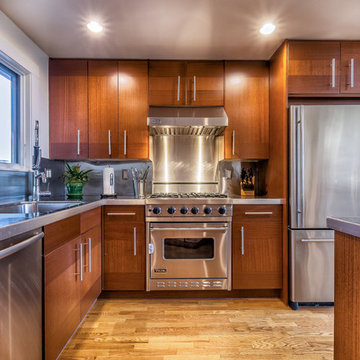
Architect: Grouparchitect.
Contractor: Barlow Construction.
Photography: Chad Savaikie.
Example of a mid-sized transitional l-shaped medium tone wood floor open concept kitchen design in Seattle with an undermount sink, flat-panel cabinets, dark wood cabinets, tile countertops, metallic backsplash, metal backsplash, stainless steel appliances and an island
Example of a mid-sized transitional l-shaped medium tone wood floor open concept kitchen design in Seattle with an undermount sink, flat-panel cabinets, dark wood cabinets, tile countertops, metallic backsplash, metal backsplash, stainless steel appliances and an island
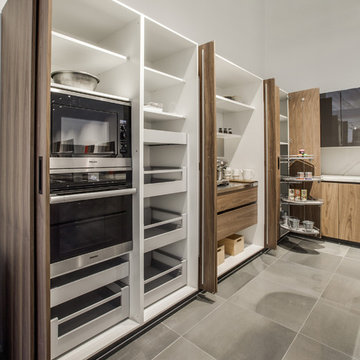
Tall units in a pocket door configuration along with lemans pivoting shelf system. All hardware is by Blum. The floor tile is Marne Scuro Semi-Polished by Eleganza Tiles.
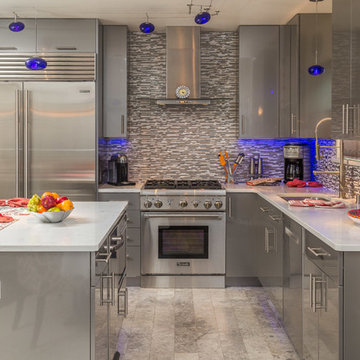
Dave M. Davis Photography
Open concept kitchen - small contemporary l-shaped porcelain tile open concept kitchen idea in Other with an undermount sink, flat-panel cabinets, gray cabinets, tile countertops, multicolored backsplash, mosaic tile backsplash, stainless steel appliances and an island
Open concept kitchen - small contemporary l-shaped porcelain tile open concept kitchen idea in Other with an undermount sink, flat-panel cabinets, gray cabinets, tile countertops, multicolored backsplash, mosaic tile backsplash, stainless steel appliances and an island
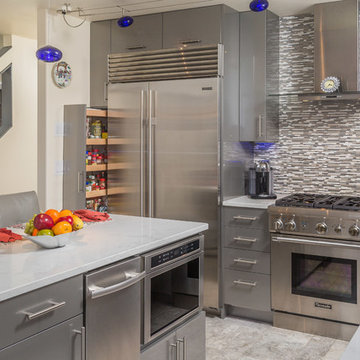
Dave M. Davis Photography
Open concept kitchen - small contemporary l-shaped porcelain tile open concept kitchen idea in Other with an undermount sink, flat-panel cabinets, gray cabinets, tile countertops, multicolored backsplash, mosaic tile backsplash, stainless steel appliances and an island
Open concept kitchen - small contemporary l-shaped porcelain tile open concept kitchen idea in Other with an undermount sink, flat-panel cabinets, gray cabinets, tile countertops, multicolored backsplash, mosaic tile backsplash, stainless steel appliances and an island
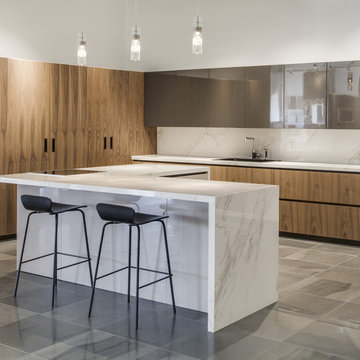
This kitchen is Comfort 1 from Eleganza Studio's private collection in Natural Walnut Veneer and High Gloss Titanium Lacquer. Includes groove channels in order to give a modern look. The countertop is Slimtech Calacatta Plus, a very thin porcelain made to look just like Calacatta Gold marble without the maintenance. The flooring is Marne Scuro Semi-Polished by Eleganza Tiles
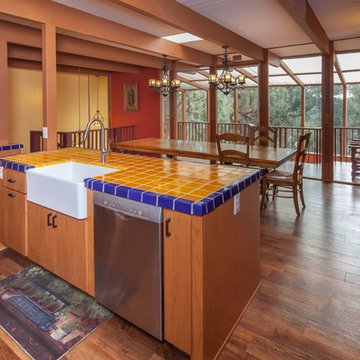
Large 1960s l-shaped medium tone wood floor open concept kitchen photo in San Luis Obispo with a farmhouse sink, flat-panel cabinets, medium tone wood cabinets, tile countertops, blue backsplash, ceramic backsplash, stainless steel appliances and an island
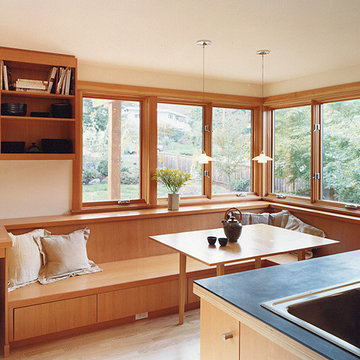
Open concept kitchen - large transitional l-shaped light wood floor open concept kitchen idea in Seattle with a drop-in sink, flat-panel cabinets, light wood cabinets, tile countertops, gray backsplash, stone tile backsplash, stainless steel appliances and an island
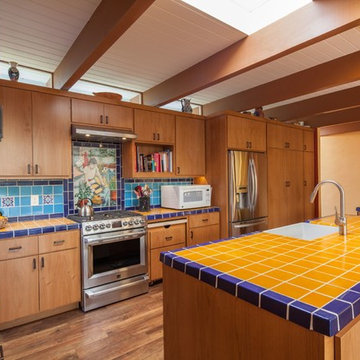
Inspiration for a large mid-century modern l-shaped medium tone wood floor open concept kitchen remodel in San Luis Obispo with a farmhouse sink, flat-panel cabinets, medium tone wood cabinets, tile countertops, blue backsplash, ceramic backsplash, stainless steel appliances and an island
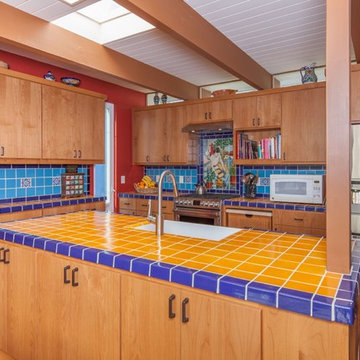
Example of a large 1960s l-shaped medium tone wood floor open concept kitchen design in San Luis Obispo with a farmhouse sink, flat-panel cabinets, medium tone wood cabinets, tile countertops, blue backsplash, ceramic backsplash, stainless steel appliances and an island
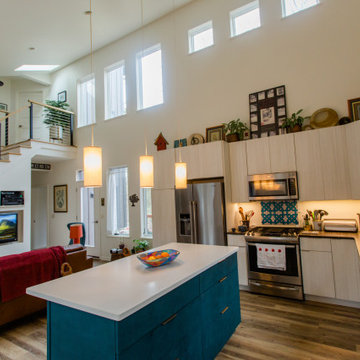
This open floor plan features a kitchen that has open shelves, flat panel European style cabinets, and a floating island
Open concept kitchen - mid-sized modern l-shaped medium tone wood floor and red floor open concept kitchen idea in Other with a double-bowl sink, flat-panel cabinets, white cabinets, tile countertops, blue backsplash, ceramic backsplash, stainless steel appliances, an island and brown countertops
Open concept kitchen - mid-sized modern l-shaped medium tone wood floor and red floor open concept kitchen idea in Other with a double-bowl sink, flat-panel cabinets, white cabinets, tile countertops, blue backsplash, ceramic backsplash, stainless steel appliances, an island and brown countertops
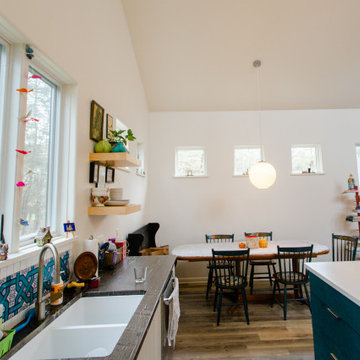
This open floor plan features a kitchen that has open shelves, flat panel European style cabinets, and a floating island
Example of a mid-sized minimalist l-shaped medium tone wood floor and red floor open concept kitchen design in Other with a double-bowl sink, flat-panel cabinets, white cabinets, tile countertops, blue backsplash, ceramic backsplash, stainless steel appliances, an island and brown countertops
Example of a mid-sized minimalist l-shaped medium tone wood floor and red floor open concept kitchen design in Other with a double-bowl sink, flat-panel cabinets, white cabinets, tile countertops, blue backsplash, ceramic backsplash, stainless steel appliances, an island and brown countertops
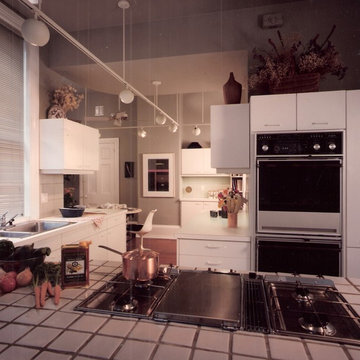
Washington Square Kitchen
Philadelphia, PA/US
This kitchen was designed for a large townhouse on Philadelphia's historic Washington Square. The austere, strong modern look was achieved, in part, by limiting the color/texture pallet to white, warm grey, and stainless steel.
Note the custom made track lighting that aligns with the kitchen cabinet tops which enhances the human scale of the overall space
Photo By: Hugh Loomis
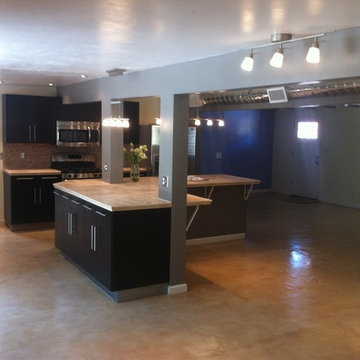
L shaped island to match the kitchen and great room shape. Exposed spiral duct for the HVAC. Integrated support posts into island.
Example of a large trendy l-shaped concrete floor open concept kitchen design in Portland with flat-panel cabinets, dark wood cabinets, tile countertops, an island, multicolored backsplash, stone tile backsplash and stainless steel appliances
Example of a large trendy l-shaped concrete floor open concept kitchen design in Portland with flat-panel cabinets, dark wood cabinets, tile countertops, an island, multicolored backsplash, stone tile backsplash and stainless steel appliances
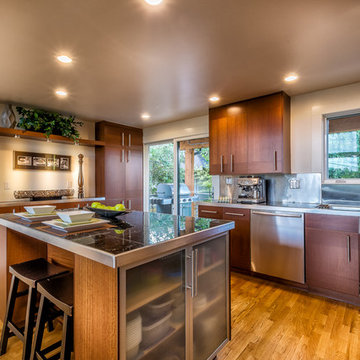
Architect: Grouparchitect.
Contractor: Barlow Construction.
Photography: Chad Savaikie.
Inspiration for a mid-sized transitional l-shaped medium tone wood floor open concept kitchen remodel in Seattle with an undermount sink, flat-panel cabinets, dark wood cabinets, tile countertops, metallic backsplash, metal backsplash, stainless steel appliances and an island
Inspiration for a mid-sized transitional l-shaped medium tone wood floor open concept kitchen remodel in Seattle with an undermount sink, flat-panel cabinets, dark wood cabinets, tile countertops, metallic backsplash, metal backsplash, stainless steel appliances and an island
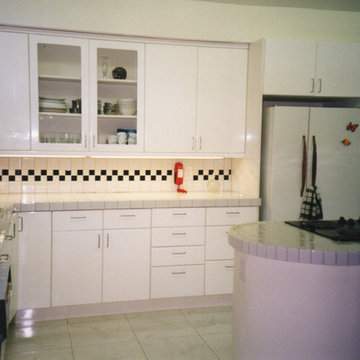
Large trendy l-shaped ceramic tile open concept kitchen photo in Orange County with a triple-bowl sink, flat-panel cabinets, white cabinets, tile countertops, white backsplash, ceramic backsplash, black appliances and an island
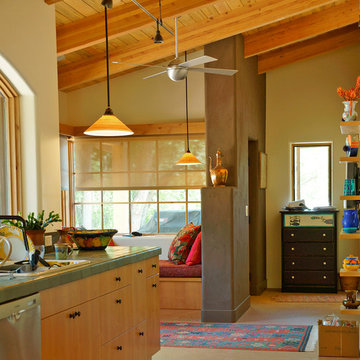
The sun can be overwhelming at times with the brightness and high temperatures. Shades are also a great way to block harmful ultra-violet rays to protect your hardwood flooring, furniture and artwork from fading. There are different types of shades that were engineered to solve a specific dilemma.
We work with clients in the Central Indiana Area. Contact us today to get started on your project. 317-273-8343
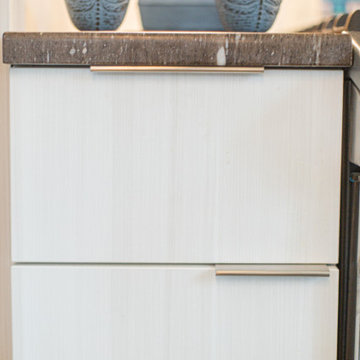
This open floor plan features a kitchen that has open shelves, flat panel European style cabinets, and a floating island
Mid-sized minimalist l-shaped medium tone wood floor and red floor open concept kitchen photo in Other with a double-bowl sink, flat-panel cabinets, white cabinets, tile countertops, blue backsplash, ceramic backsplash, stainless steel appliances, an island and brown countertops
Mid-sized minimalist l-shaped medium tone wood floor and red floor open concept kitchen photo in Other with a double-bowl sink, flat-panel cabinets, white cabinets, tile countertops, blue backsplash, ceramic backsplash, stainless steel appliances, an island and brown countertops
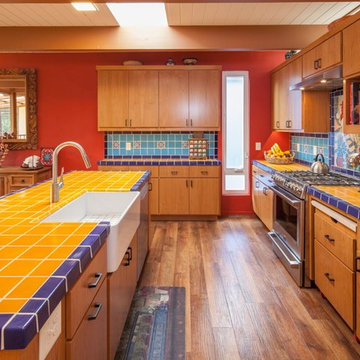
Example of a large 1950s l-shaped medium tone wood floor open concept kitchen design in San Luis Obispo with a farmhouse sink, flat-panel cabinets, medium tone wood cabinets, tile countertops, blue backsplash, ceramic backsplash, stainless steel appliances and an island
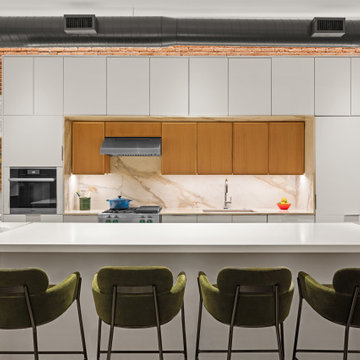
Open concept kitchen - large 1950s l-shaped concrete floor and gray floor open concept kitchen idea in New York with a single-bowl sink, flat-panel cabinets, white cabinets, tile countertops, white backsplash, porcelain backsplash, stainless steel appliances, an island and white countertops
L-Shaped Open Concept Kitchen with Flat-Panel Cabinets and Tile Countertops Ideas
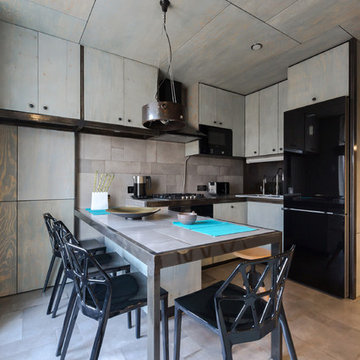
Виктор Чернышев
Inspiration for a small industrial l-shaped ceramic tile and gray floor open concept kitchen remodel in Moscow with flat-panel cabinets, tile countertops, gray backsplash, ceramic backsplash, black appliances, a drop-in sink and gray cabinets
Inspiration for a small industrial l-shaped ceramic tile and gray floor open concept kitchen remodel in Moscow with flat-panel cabinets, tile countertops, gray backsplash, ceramic backsplash, black appliances, a drop-in sink and gray cabinets
1





