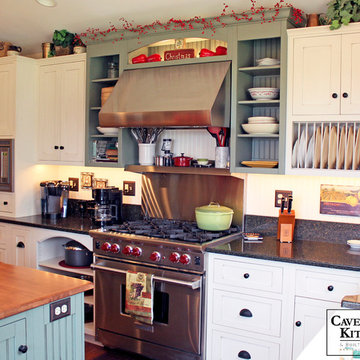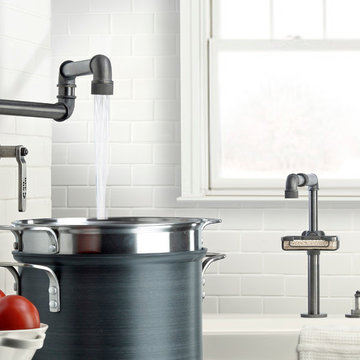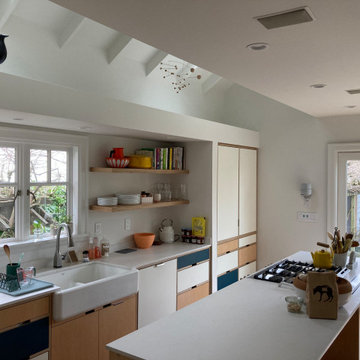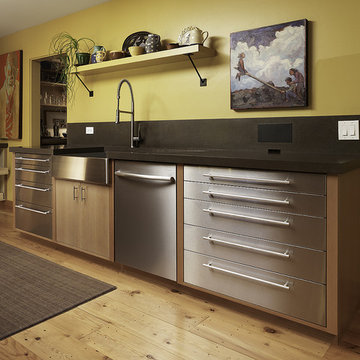L-Shaped Kitchen with a Farmhouse Sink, Open Cabinets and Solid Surface Countertops Ideas
Refine by:
Budget
Sort by:Popular Today
1 - 8 of 8 photos

This kitchen was designed and handcrafted for an Italian chef who loves to entertain large family gatherings.
The sage green cabinets were handcrafted by our Caves Millwork Custom Cabinetry Brand to complement the white cabinetry.
-Allison Caves, CKD
Caves Kitchens

Inspiration for a large industrial l-shaped enclosed kitchen remodel in San Francisco with a farmhouse sink, open cabinets, gray cabinets, solid surface countertops, white backsplash, stone tile backsplash and black appliances

This is the back half of a craftsman-style house that has been remodeled by the previous owner (an architect). The customer had a color in mind that they had previously used. It is basically White Dove but with less yellow in it. It is surprising because it appears white but the sample board I made of the color is clearly more of a gray. Walls and ceilings are all regal matte and the trim is scuff-x semi gloss, which we sprayed after a good prep.

Other historic traces remain such as the feeding trough, now converted into bench seating. However, the renovation includes many updates as well. A dual toned herringbone Endicott brick floor replaces the slab floor formerly sloped for drainage.

This home was built in 1904 in the historic district of Ladd’s Addition, Portland’s oldest planned residential development. Right Arm Construction remodeled the kitchen, entryway/pantry, powder bath and main bath. Also included was structural work in the basement and upgrading the plumbing and electrical.
Finishes include:
Countertops for all vanities- Pental Quartz, Color: Altea
Kitchen cabinetry: Custom: inlay, shaker style.
Trim: CVG Fir
Custom shelving in Kitchen-Fir with custom fabricated steel brackets
Bath Vanities: Custom: CVG Fir
Tile: United Tile
Powder Bath Floor: hex tile from Oregon Tile & Marble
Light Fixtures for Kitchen & Powder Room: Rejuvenation
Light Fixtures Bathroom: Schoolhouse Electric
Flooring: White Oak

Design: Melissa Schmitt
Photos by Adrian Gregorutti
Inspiration for a mid-sized contemporary l-shaped light wood floor enclosed kitchen remodel in San Francisco with stainless steel appliances, a farmhouse sink, stainless steel cabinets, open cabinets, an island and solid surface countertops
Inspiration for a mid-sized contemporary l-shaped light wood floor enclosed kitchen remodel in San Francisco with stainless steel appliances, a farmhouse sink, stainless steel cabinets, open cabinets, an island and solid surface countertops
L-Shaped Kitchen with a Farmhouse Sink, Open Cabinets and Solid Surface Countertops Ideas
1





