L-Shaped Kitchen with Shaker Cabinets and Recycled Glass Countertops Ideas
Refine by:
Budget
Sort by:Popular Today
1 - 20 of 259 photos
Item 1 of 4

Cabinet Detail - Roll out Trays - Green Home Remodel – Clean and Green on a Budget – with Flair
Close up shows roll out trays to keep pots and pans close at hand.
Today many families with young children put health and safety first among their priorities for their homes. Young families are often on a budget as well, and need to save in important areas such as energy costs by creating more efficient homes. In this major kitchen remodel and addition project, environmentally sustainable solutions were on top of the wish list producing a wonderfully remodeled home that is clean and green, coming in on time and on budget.
‘g’ Green Design Center was the first and only stop when the homeowners of this mid-sized Cape-style home were looking for assistance. They had a rough idea of the layout they were hoping to create and came to ‘g’ for design and materials. Nicole Goldman, of ‘g’ did the space planning and kitchen design, and worked with Greg Delory of Greg DeLory Home Design for the exterior architectural design and structural design components. All the finishes were selected with ‘g’ and the homeowners. All are sustainable, non-toxic and in the case of the insulation, extremely energy efficient.
Beginning in the kitchen, the separating wall between the old kitchen and hallway was removed, creating a large open living space for the family. The existing oak cabinetry was removed and new, plywood and solid wood cabinetry from Canyon Creek, with no-added urea formaldehyde (NAUF) in the glues or finishes was installed. Existing strand woven bamboo which had been recently installed in the adjacent living room, was extended into the new kitchen space, and the new addition that was designed to hold a new dining room, mudroom, and covered porch entry. The same wood was installed in the master bedroom upstairs, creating consistency throughout the home and bringing a serene look throughout.
The kitchen cabinetry is in an Alder wood with a natural finish. The countertops are Eco By Cosentino; A Cradle to Cradle manufactured materials of recycled (75%) glass, with natural stone, quartz, resin and pigments, that is a maintenance-free durable product with inherent anti-bacterial qualities.
In the first floor bathroom, all recycled-content tiling was utilized from the shower surround, to the flooring, and the same eco-friendly cabinetry and counter surfaces were installed. The similarity of materials from one room creates a cohesive look to the home, and aided in budgetary and scheduling issues throughout the project.
Throughout the project UltraTouch insulation was installed following an initial energy audit that availed the homeowners of about $1,500 in rebate funds to implement energy improvements. Whenever ‘g’ Green Design Center begins a project such as a remodel or addition, the first step is to understand the energy situation in the home and integrate the recommended improvements into the project as a whole.
Also used throughout were the AFM Safecoat Zero VOC paints which have no fumes, or off gassing and allowed the family to remain in the home during construction and painting without concern for exposure to fumes.
Dan Cutrona Photography
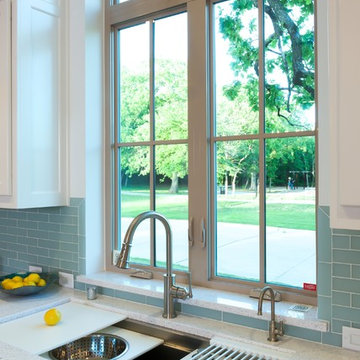
This galley sink is a cook's dream! Any board or bowl imaginable comes as an integrated piece so that cooking and serving are easy. Placed in front of the window with a park nearby, this is the perfect location for the sink. The countertops are made from recycled glass bottles and have specs of blue/green in them, perfectly enhanced by the glass backsplash.
Michael Hunter Photography
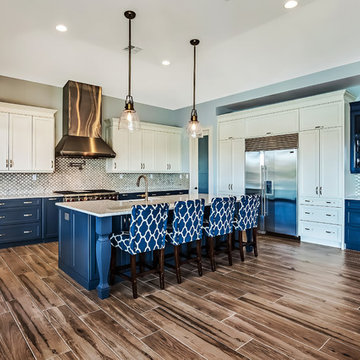
Open concept kitchen - large transitional l-shaped porcelain tile open concept kitchen idea in Tampa with a farmhouse sink, shaker cabinets, white cabinets, recycled glass countertops, multicolored backsplash, porcelain backsplash, stainless steel appliances and an island
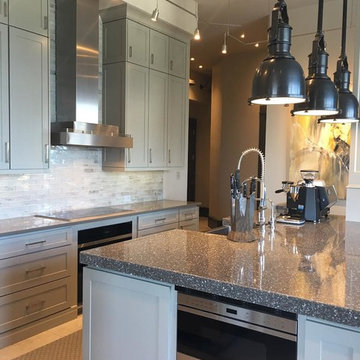
Example of a large urban l-shaped beige floor open concept kitchen design in Atlanta with a farmhouse sink, shaker cabinets, gray cabinets, recycled glass countertops, white backsplash, glass tile backsplash, stainless steel appliances and an island
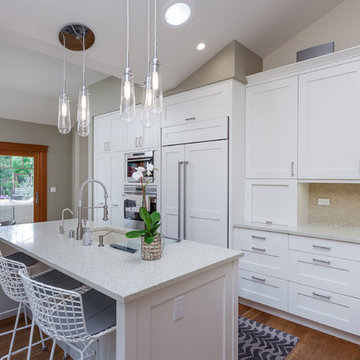
Custom kitchen with wolf and subzero appliances, Icestone counters, glass tile backsplashes, custom cabinets, Sun tunnel skylights, recessed LED lighting
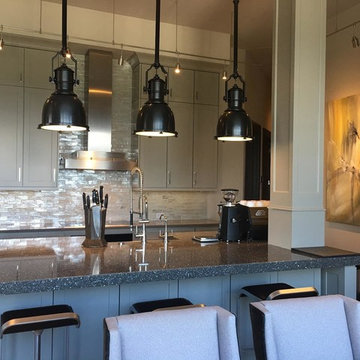
Example of a large urban l-shaped beige floor open concept kitchen design in Atlanta with a farmhouse sink, shaker cabinets, gray cabinets, recycled glass countertops, white backsplash, glass tile backsplash, stainless steel appliances and an island
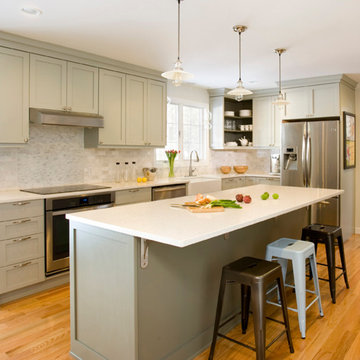
A kitchen update for an avid cook, this kitchen includes 2 under counter convection ovens, a dedicated baking center, a large farmer's sink and plenty of counter space for cooking preparation for one or more cooks. The large island easily seats four for daily casual meals but also allows this young family plenty of space for arts and crafts activities or buffet serving when entertaining. The baking center counter is set at 30" high to roll out dough easily. Open shelving was included to display the homeowner's many cookbooks and decorations.
Photography by Shelly Harrison

Complete Home Renovation- Cottage Transformed to Urban Chic Oasis - 50 Shades of Green
In this top to bottom remodel, ‘g’ transformed this simple ranch into a stunning contemporary with an open floor plan in 50 Shades of Green – and many, many tones of grey. From the whitewashed kitchen cabinets, to the grey cork floor, bathroom tiling, and recycled glass counters, everything in the home is sustainable, stylish and comes together in a sleek arrangement of subtle tones. The horizontal wall cabinets open up on a pneumatic hinge adding interesting lines to the kitchen as it looks over the dining and living rooms. In the bathrooms and bedrooms, the bamboo floors and textured tiling all lend to this relaxing yet elegant setting.
Cutrona Photography
Canyon Creek Cabinetry
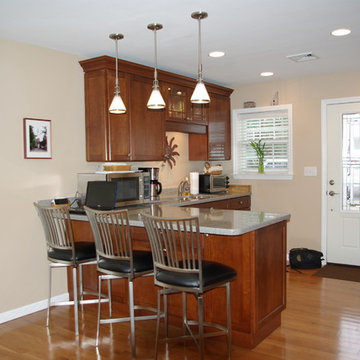
A simple efficient In-Law Suite Addition. Designed for 1 floor living with an internal ramp to allow for a wheelchair or walker. This connects directly into the existing house so the entire family can be together.
Photo by: Joshua Sukenick
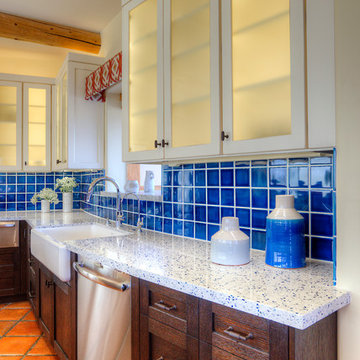
Cream color milk paint clads the upper cabinets while the lower ones showcase dark brown sandblasted rift oak. Aged bronze vintage style hardware adds a stroke of nostalgia.
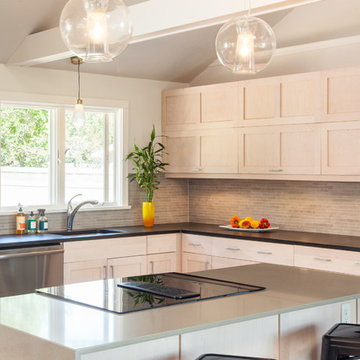
Complete Home Renovation- Cottage Transformed to Urban Chic Oasis - 50 Shades of Green
In this top to bottom remodel, ‘g’ transformed this simple ranch into a stunning contemporary with an open floor plan in 50 Shades of Green – and many, many tones of grey. From the whitewashed kitchen cabinets, to the grey cork floor, bathroom tiling, and recycled glass counters, everything in the home is sustainable, stylish and comes together in a sleek arrangement of subtle tones. The horizontal wall cabinets open up on a pneumatic hinge adding interesting lines to the kitchen as it looks over the dining and living rooms. In the bathrooms and bedrooms, the bamboo floors and textured tiling all lend to this relaxing yet elegant setting.
Cutrona Photography
Canyon Creek Cabinetry
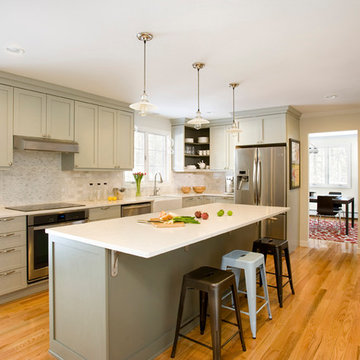
A kitchen update for an avid cook, this kitchen includes 2 under counter convection ovens, a dedicated baking center, a large farmer's sink and plenty of counter space for cooking preparation for one or more cooks. The large island easily seats four for daily casual meals but also allows this young family plenty of space for arts and crafts activities or buffet serving when entertaining. The baking center counter is set at 30" high to roll out dough easily. Open shelving was included to display the homeowner's many cookbooks and decorations.
Photography by Shelly Harrison
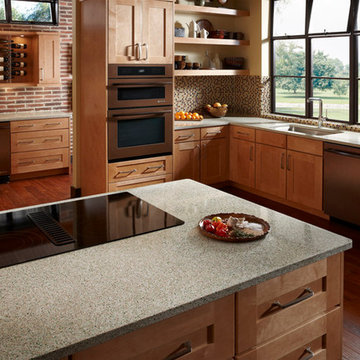
IceStone island and countertops in Forest Fern.
This product is made in Brooklyn from three simple ingredients: recycled glass, cement, and non-toxic pigment. Photo courtesy of Shadowlight Group.
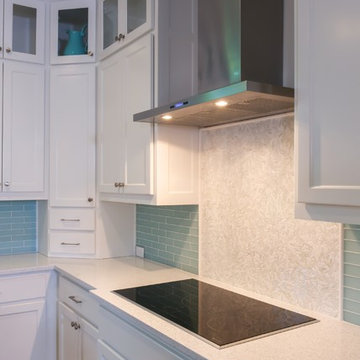
This kitchen includes some of the latest trends in both kitchen appliances and tile. The accent tile over the induction cooktop is a glass organic leaf design that compliments the glass subway field tile.
Michael Hunter Photography
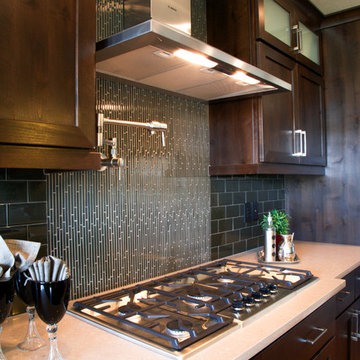
Kitchen featuring 36" cooktop and 36" stainless chimney hood by Bosch. Pot filler provided by Brizo.
Open concept kitchen - transitional l-shaped medium tone wood floor open concept kitchen idea in Boise with an undermount sink, shaker cabinets, dark wood cabinets, gray backsplash, glass tile backsplash, stainless steel appliances, an island and recycled glass countertops
Open concept kitchen - transitional l-shaped medium tone wood floor open concept kitchen idea in Boise with an undermount sink, shaker cabinets, dark wood cabinets, gray backsplash, glass tile backsplash, stainless steel appliances, an island and recycled glass countertops
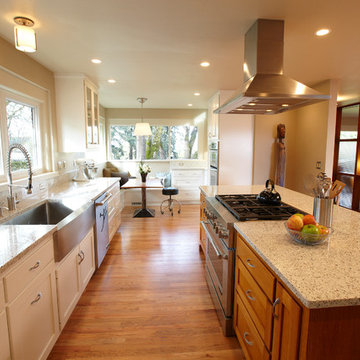
Steve Smith Photography
Inspiration for a mid-sized contemporary l-shaped medium tone wood floor open concept kitchen remodel in Other with a farmhouse sink, shaker cabinets, medium tone wood cabinets, recycled glass countertops, stainless steel appliances and an island
Inspiration for a mid-sized contemporary l-shaped medium tone wood floor open concept kitchen remodel in Other with a farmhouse sink, shaker cabinets, medium tone wood cabinets, recycled glass countertops, stainless steel appliances and an island
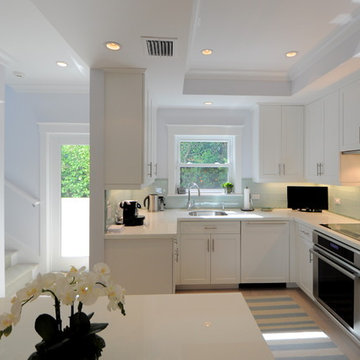
Danielle Romanowski/Vintage Building and Design
Inspiration for a mid-sized coastal l-shaped light wood floor eat-in kitchen remodel in Miami with an undermount sink, shaker cabinets, white cabinets, recycled glass countertops, green backsplash, glass tile backsplash, stainless steel appliances and an island
Inspiration for a mid-sized coastal l-shaped light wood floor eat-in kitchen remodel in Miami with an undermount sink, shaker cabinets, white cabinets, recycled glass countertops, green backsplash, glass tile backsplash, stainless steel appliances and an island
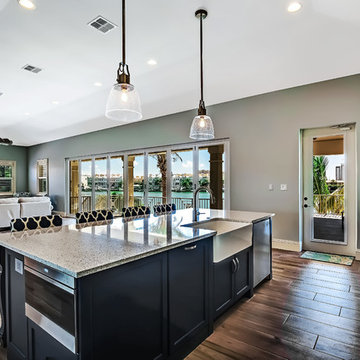
Open concept kitchen - large transitional l-shaped porcelain tile open concept kitchen idea in Tampa with a farmhouse sink, shaker cabinets, white cabinets, recycled glass countertops, multicolored backsplash, porcelain backsplash, stainless steel appliances and an island
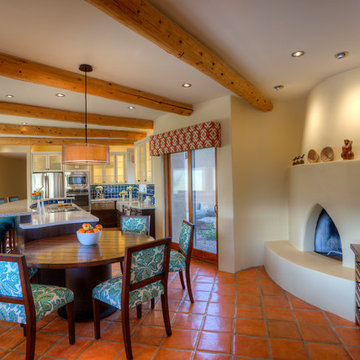
The old cabinets and small island were replaced with curved dark wood cabinets to anchor the kitchen and frosted glass uppers to lift the mood. Bright teals and soft reds show the new life of this space.
L-Shaped Kitchen with Shaker Cabinets and Recycled Glass Countertops Ideas
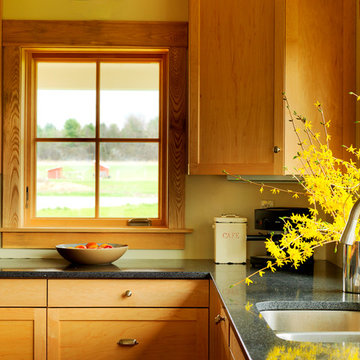
Susan Teare
Example of a mid-sized cottage l-shaped light wood floor eat-in kitchen design in Burlington with a double-bowl sink, shaker cabinets, light wood cabinets, recycled glass countertops, stainless steel appliances and an island
Example of a mid-sized cottage l-shaped light wood floor eat-in kitchen design in Burlington with a double-bowl sink, shaker cabinets, light wood cabinets, recycled glass countertops, stainless steel appliances and an island
1





