L-Shaped Kitchen with Concrete Countertops and Red Backsplash Ideas
Refine by:
Budget
Sort by:Popular Today
1 - 20 of 66 photos
Item 1 of 4

Mid-sized urban l-shaped ceramic tile and beige floor open concept kitchen photo in Orlando with brick backsplash, stainless steel appliances, an island, an undermount sink, brown cabinets, concrete countertops, red backsplash and raised-panel cabinets
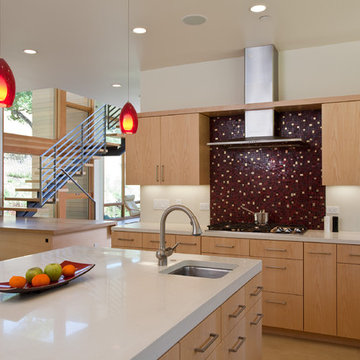
Russell Abraham
Kitchen - mid-sized modern l-shaped porcelain tile kitchen idea in San Francisco with an undermount sink, flat-panel cabinets, light wood cabinets, concrete countertops, red backsplash, mosaic tile backsplash, stainless steel appliances and an island
Kitchen - mid-sized modern l-shaped porcelain tile kitchen idea in San Francisco with an undermount sink, flat-panel cabinets, light wood cabinets, concrete countertops, red backsplash, mosaic tile backsplash, stainless steel appliances and an island
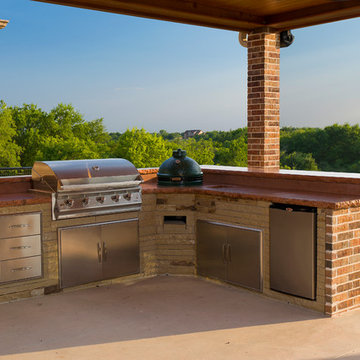
Concrete Countertop, Bar Top, and Backsplash for an Outdoor Kitchen with beautiful views. This kitchen features an integral sink with matching concrete sink cover. Also included in this kitchen: 48" stainless grill, Big Green Egg, stainless fridge, and stainless drawers.
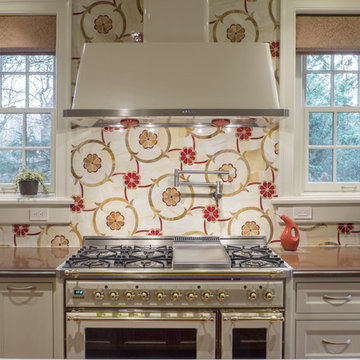
Architecture and Construction by Rock Paper Hammer.
Photography by Sara Rounsavall.
Huge elegant l-shaped enclosed kitchen photo in Louisville with an undermount sink, beaded inset cabinets, concrete countertops, red backsplash, glass tile backsplash, an island and white appliances
Huge elegant l-shaped enclosed kitchen photo in Louisville with an undermount sink, beaded inset cabinets, concrete countertops, red backsplash, glass tile backsplash, an island and white appliances
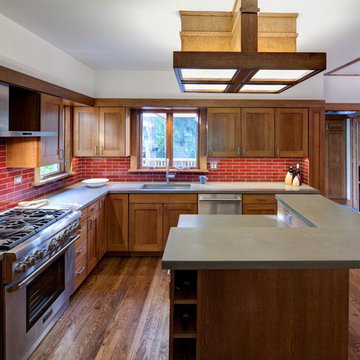
Eric Hausman, Hausman Photography
Example of a transitional l-shaped eat-in kitchen design in Chicago with an undermount sink, shaker cabinets, medium tone wood cabinets, concrete countertops, red backsplash, ceramic backsplash and stainless steel appliances
Example of a transitional l-shaped eat-in kitchen design in Chicago with an undermount sink, shaker cabinets, medium tone wood cabinets, concrete countertops, red backsplash, ceramic backsplash and stainless steel appliances
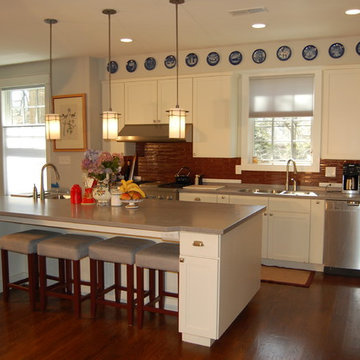
Architect: Cheryl O'Brien
Firm: C. O'Brien Architects Inc.
Photo Credit: Lex Wainwright
All images appearing in the C. O'Brien Architects Inc. web site are the exclusive property of Cheryl A. O'Brien and are protected under the United States and International Copyright laws.
The images may not be reproduced, copied, transmitted or manipulated without the written permission of Cheryl A. O'Brien.
Use of any image as the basis for another photographic concept or illustration (digital, artist rendering or alike) is a violation of the United States and International Copyright laws. All images are copyrighted © 2001 - 2014 Cheryl A. O'Brien.
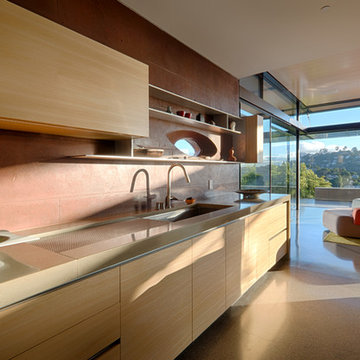
Fu-Tung Cheng, CHENG Design
• Interior Shot of Open Kitchen in Tiburon House
Tiburon House is Cheng Design's eighth custom home project. The topography of the site for Bluff House was a rift cut into the hillside, which inspired the design concept of an ascent up a narrow canyon path. Two main wings comprise a “T” floor plan; the first includes a two-story family living wing with office, children’s rooms and baths, and Master bedroom suite. The second wing features the living room, media room, kitchen and dining space that open to a rewarding 180-degree panorama of the San Francisco Bay, the iconic Golden Gate Bridge, and Belvedere Island.
Photography: Tim Maloney
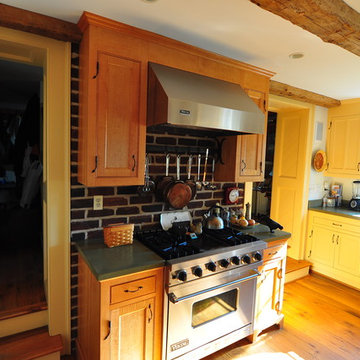
David Sutphen
Open concept kitchen - mid-sized traditional l-shaped medium tone wood floor and brown floor open concept kitchen idea in Baltimore with an integrated sink, shaker cabinets, medium tone wood cabinets, concrete countertops, red backsplash, brick backsplash, stainless steel appliances and an island
Open concept kitchen - mid-sized traditional l-shaped medium tone wood floor and brown floor open concept kitchen idea in Baltimore with an integrated sink, shaker cabinets, medium tone wood cabinets, concrete countertops, red backsplash, brick backsplash, stainless steel appliances and an island
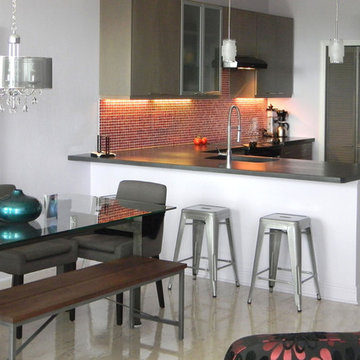
Ludivine Kail
Eat-in kitchen - large modern l-shaped cork floor eat-in kitchen idea in Miami with an undermount sink, flat-panel cabinets, gray cabinets, concrete countertops, red backsplash, glass tile backsplash, stainless steel appliances and a peninsula
Eat-in kitchen - large modern l-shaped cork floor eat-in kitchen idea in Miami with an undermount sink, flat-panel cabinets, gray cabinets, concrete countertops, red backsplash, glass tile backsplash, stainless steel appliances and a peninsula
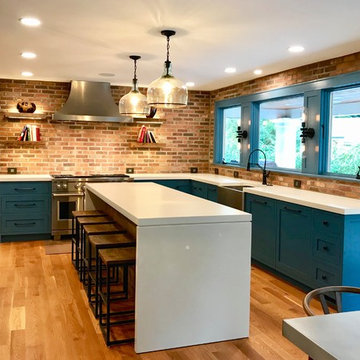
Example of a large mountain style l-shaped medium tone wood floor and brown floor eat-in kitchen design with a farmhouse sink, flat-panel cabinets, blue cabinets, concrete countertops, red backsplash, brick backsplash, stainless steel appliances, an island and white countertops
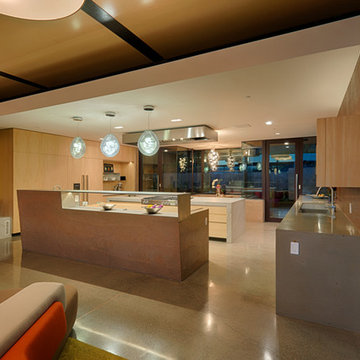
Fu-Tung Cheng, CHENG Design
• Interior Shot of Open Kitchen in Tiburon House
Tiburon House is Cheng Design's eighth custom home project. The topography of the site for Bluff House was a rift cut into the hillside, which inspired the design concept of an ascent up a narrow canyon path. Two main wings comprise a “T” floor plan; the first includes a two-story family living wing with office, children’s rooms and baths, and Master bedroom suite. The second wing features the living room, media room, kitchen and dining space that open to a rewarding 180-degree panorama of the San Francisco Bay, the iconic Golden Gate Bridge, and Belvedere Island.
Photography: Tim Maloney
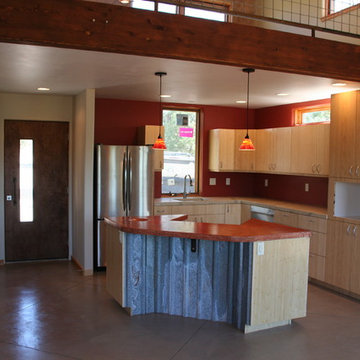
kitchen with bamboo cabinets,custom limestone countertops and finishes with recycled glass
Small minimalist l-shaped concrete floor eat-in kitchen photo in Albuquerque with a drop-in sink, flat-panel cabinets, light wood cabinets, concrete countertops, red backsplash, stainless steel appliances and an island
Small minimalist l-shaped concrete floor eat-in kitchen photo in Albuquerque with a drop-in sink, flat-panel cabinets, light wood cabinets, concrete countertops, red backsplash, stainless steel appliances and an island
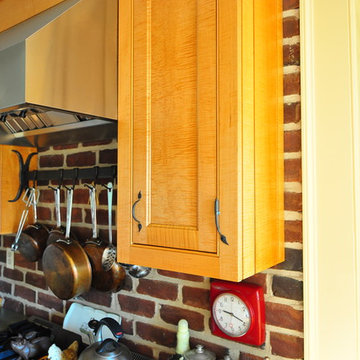
Example of a mid-sized classic l-shaped medium tone wood floor and brown floor open concept kitchen design in Baltimore with an integrated sink, shaker cabinets, medium tone wood cabinets, concrete countertops, red backsplash, brick backsplash, stainless steel appliances and an island
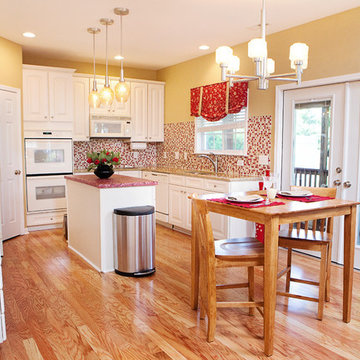
Megan Kime
Elegant l-shaped medium tone wood floor and brown floor kitchen photo in Raleigh with a double-bowl sink, raised-panel cabinets, white cabinets, concrete countertops, red backsplash, mosaic tile backsplash, white appliances and an island
Elegant l-shaped medium tone wood floor and brown floor kitchen photo in Raleigh with a double-bowl sink, raised-panel cabinets, white cabinets, concrete countertops, red backsplash, mosaic tile backsplash, white appliances and an island
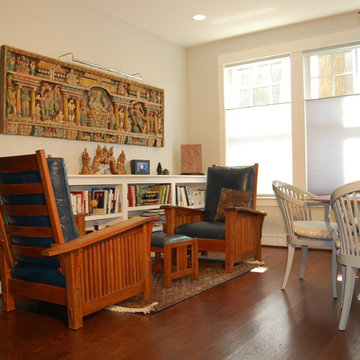
Architect: Cheryl O'Brien
Firm: C. O'Brien Architects Inc.
Photo Credit: Lex Wainwright
All images appearing in the C. O'Brien Architects Inc. web site are the exclusive property of Cheryl A. O'Brien and are protected under the United States and International Copyright laws.
The images may not be reproduced, copied, transmitted or manipulated without the written permission of Cheryl A. O'Brien.
Use of any image as the basis for another photographic concept or illustration (digital, artist rendering or alike) is a violation of the United States and International Copyright laws. All images are copyrighted © 2001 - 2014 Cheryl A. O'Brien.
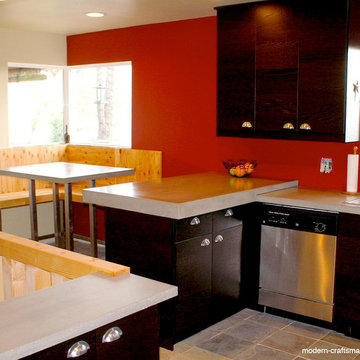
Modern concrete countertops and dark wood cabinetry kitchen remodel and breakfast nook by Modern Craftsman Tyler Blaine.
Example of an arts and crafts l-shaped eat-in kitchen design in Salt Lake City with an integrated sink, flat-panel cabinets, dark wood cabinets, concrete countertops, red backsplash and stainless steel appliances
Example of an arts and crafts l-shaped eat-in kitchen design in Salt Lake City with an integrated sink, flat-panel cabinets, dark wood cabinets, concrete countertops, red backsplash and stainless steel appliances
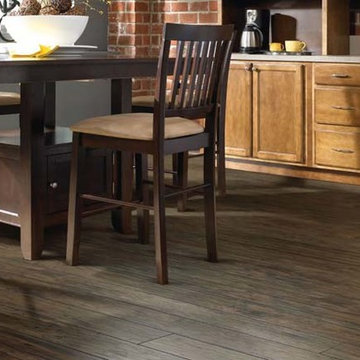
Inspiration for a mid-sized transitional l-shaped dark wood floor open concept kitchen remodel in Other with recessed-panel cabinets, medium tone wood cabinets, concrete countertops, red backsplash, brick backsplash, stainless steel appliances and an island
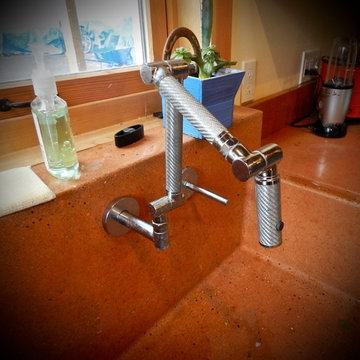
F. John LaBarba
Example of a mid-sized eclectic l-shaped concrete floor eat-in kitchen design in San Francisco with a farmhouse sink, shaker cabinets, light wood cabinets, concrete countertops, red backsplash, cement tile backsplash, stainless steel appliances and no island
Example of a mid-sized eclectic l-shaped concrete floor eat-in kitchen design in San Francisco with a farmhouse sink, shaker cabinets, light wood cabinets, concrete countertops, red backsplash, cement tile backsplash, stainless steel appliances and no island
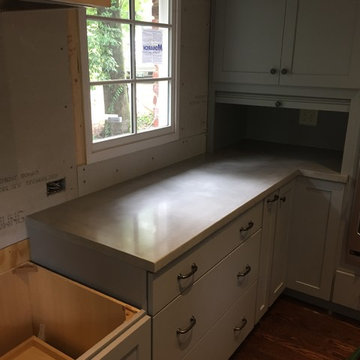
Example of a large arts and crafts l-shaped dark wood floor and brown floor kitchen design in Birmingham with a farmhouse sink, flat-panel cabinets, gray cabinets, concrete countertops, red backsplash, brick backsplash, stainless steel appliances and an island
L-Shaped Kitchen with Concrete Countertops and Red Backsplash Ideas
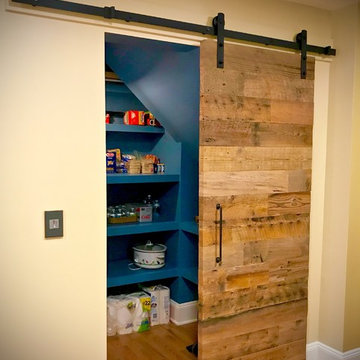
Large mountain style l-shaped medium tone wood floor and brown floor eat-in kitchen photo with a farmhouse sink, flat-panel cabinets, blue cabinets, concrete countertops, red backsplash, brick backsplash, stainless steel appliances, an island and white countertops
1





