L-Shaped Kitchen with Onyx Countertops Ideas
Sort by:Popular Today
1 - 20 of 774 photos

Mid-sized transitional l-shaped dark wood floor eat-in kitchen photo in Chicago with an undermount sink, shaker cabinets, gray cabinets, gray backsplash, stainless steel appliances, an island, onyx countertops and glass tile backsplash

Example of a large trendy l-shaped light wood floor, beige floor and vaulted ceiling eat-in kitchen design in Dallas with an undermount sink, flat-panel cabinets, white cabinets, white backsplash, glass sheet backsplash, an island, beige countertops, onyx countertops and white appliances
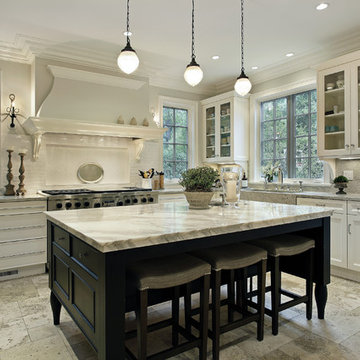
Unique white kitchen remodeled with glass window cabinets. A spacious island allows plenty of room for seating.
Mid-sized elegant l-shaped ceramic tile enclosed kitchen photo in Los Angeles with a double-bowl sink, flat-panel cabinets, white cabinets, onyx countertops, stainless steel appliances, white backsplash, porcelain backsplash and an island
Mid-sized elegant l-shaped ceramic tile enclosed kitchen photo in Los Angeles with a double-bowl sink, flat-panel cabinets, white cabinets, onyx countertops, stainless steel appliances, white backsplash, porcelain backsplash and an island
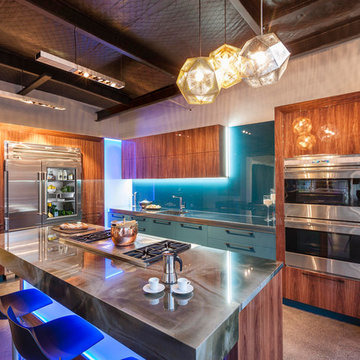
Mal Corboy Cabinet
Open concept kitchen - mid-sized modern l-shaped concrete floor and beige floor open concept kitchen idea in Los Angeles with an integrated sink, flat-panel cabinets, beige cabinets, onyx countertops, blue backsplash, glass sheet backsplash, stainless steel appliances and an island
Open concept kitchen - mid-sized modern l-shaped concrete floor and beige floor open concept kitchen idea in Los Angeles with an integrated sink, flat-panel cabinets, beige cabinets, onyx countertops, blue backsplash, glass sheet backsplash, stainless steel appliances and an island
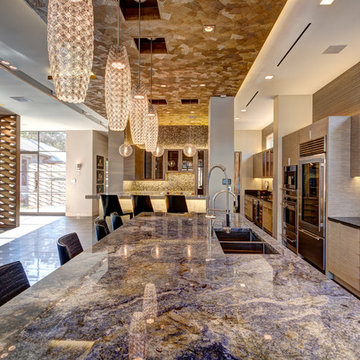
Open concept kitchen - huge contemporary l-shaped porcelain tile and gray floor open concept kitchen idea in Dallas with an undermount sink, flat-panel cabinets, light wood cabinets, onyx countertops, stainless steel appliances and an island

Large ornate l-shaped dark wood floor and brown floor eat-in kitchen photo in Detroit with a farmhouse sink, raised-panel cabinets, white cabinets, onyx countertops, multicolored backsplash, mosaic tile backsplash, colored appliances and no island
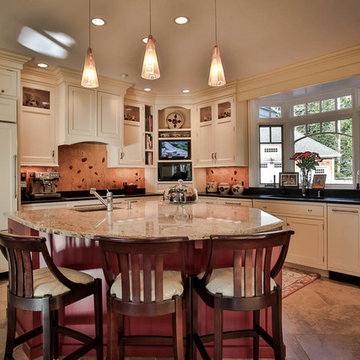
We designed this backsplash to complement the home owners pottery collection. I think we nailed it. Hand painted on ceramic tiles with a clear gloss glaze
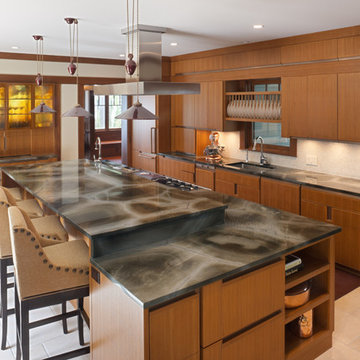
A kitchen designed for both large scale entertaining and intimate dinners. With distinct areas for prep, cooking, beverages, and baking, holiday dinners can include everyone's participation without stumbling over each other. The Tortuga stone counters set the tone for the space, integrating gorgeously with the reclaimed teak and walnut cabinets and penny tiles.
Tyler Mallory Photography tylermallory.com
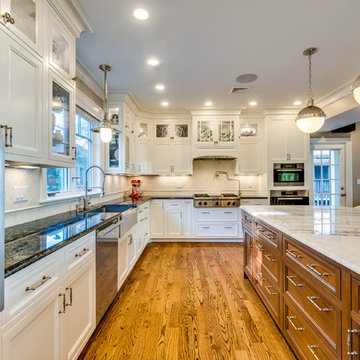
Home Listing Photography
Example of a mid-sized transitional l-shaped medium tone wood floor and brown floor open concept kitchen design in Boston with a farmhouse sink, recessed-panel cabinets, white cabinets, onyx countertops, beige backsplash, ceramic backsplash, stainless steel appliances and an island
Example of a mid-sized transitional l-shaped medium tone wood floor and brown floor open concept kitchen design in Boston with a farmhouse sink, recessed-panel cabinets, white cabinets, onyx countertops, beige backsplash, ceramic backsplash, stainless steel appliances and an island
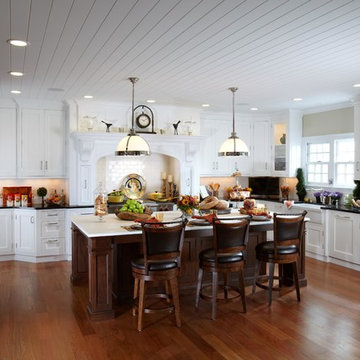
kitchendesigns.com
Eat-in kitchen - large traditional l-shaped medium tone wood floor eat-in kitchen idea in New York with a farmhouse sink, white cabinets, onyx countertops, white backsplash, paneled appliances, an island, recessed-panel cabinets and subway tile backsplash
Eat-in kitchen - large traditional l-shaped medium tone wood floor eat-in kitchen idea in New York with a farmhouse sink, white cabinets, onyx countertops, white backsplash, paneled appliances, an island, recessed-panel cabinets and subway tile backsplash
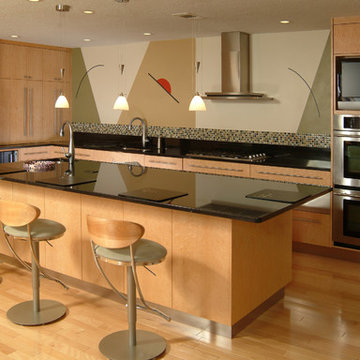
Ultra Modern Kitchen with onyx counters and flat panel cabinetry.
Rob Downey
Open concept kitchen - mid-sized contemporary l-shaped light wood floor and brown floor open concept kitchen idea in Orlando with an undermount sink, flat-panel cabinets, light wood cabinets, onyx countertops, metallic backsplash, mosaic tile backsplash, stainless steel appliances and an island
Open concept kitchen - mid-sized contemporary l-shaped light wood floor and brown floor open concept kitchen idea in Orlando with an undermount sink, flat-panel cabinets, light wood cabinets, onyx countertops, metallic backsplash, mosaic tile backsplash, stainless steel appliances and an island
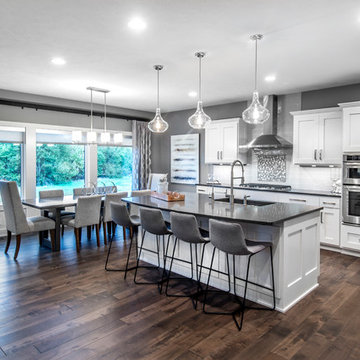
Alan Jackson, Jackson Studios
Inspiration for a transitional l-shaped dark wood floor eat-in kitchen remodel in Other with an undermount sink, white cabinets, onyx countertops, subway tile backsplash, stainless steel appliances and an island
Inspiration for a transitional l-shaped dark wood floor eat-in kitchen remodel in Other with an undermount sink, white cabinets, onyx countertops, subway tile backsplash, stainless steel appliances and an island
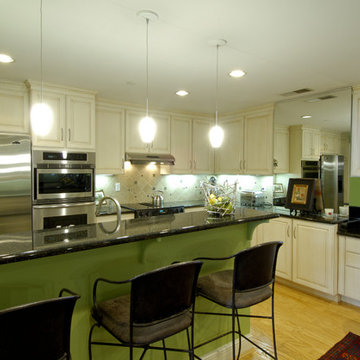
Don Denney
Inspiration for a mid-sized contemporary l-shaped light wood floor enclosed kitchen remodel in Cincinnati with an undermount sink, flat-panel cabinets, white cabinets, onyx countertops, beige backsplash, cement tile backsplash, stainless steel appliances and an island
Inspiration for a mid-sized contemporary l-shaped light wood floor enclosed kitchen remodel in Cincinnati with an undermount sink, flat-panel cabinets, white cabinets, onyx countertops, beige backsplash, cement tile backsplash, stainless steel appliances and an island
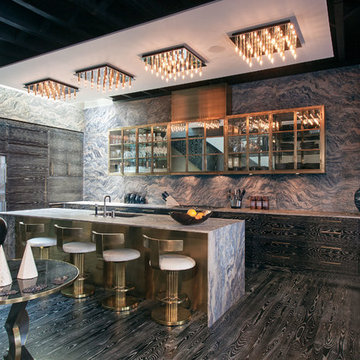
Featured in NY Magazine
Project Size: 3,300 square feet
INTERIOR:
Provided unfinished 3” White Ash flooring. Field wire brushed, cerused and finished to match millwork throughout.
Applied 8 coats traditional wax. Burnished floors on site.
Fabricated stair treads for all 3 levels, finished to match flooring.
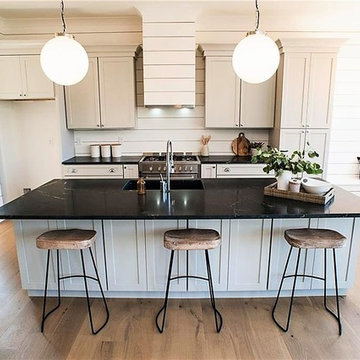
Inspiration for a mid-sized transitional l-shaped light wood floor and beige floor open concept kitchen remodel in Miami with an undermount sink, shaker cabinets, white cabinets, onyx countertops, white backsplash, wood backsplash, stainless steel appliances, an island and black countertops
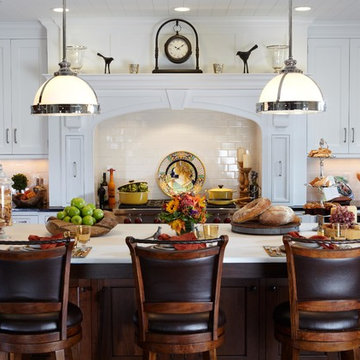
kitchendesigns.com
Large elegant l-shaped medium tone wood floor eat-in kitchen photo in New York with a farmhouse sink, white cabinets, onyx countertops, white backsplash, paneled appliances, an island, recessed-panel cabinets and subway tile backsplash
Large elegant l-shaped medium tone wood floor eat-in kitchen photo in New York with a farmhouse sink, white cabinets, onyx countertops, white backsplash, paneled appliances, an island, recessed-panel cabinets and subway tile backsplash
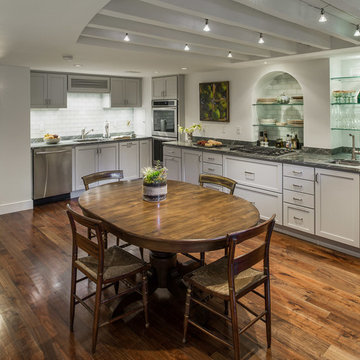
This Shaker style kitchen was part of a Beacon Hill townhouse renovation. While inspired by the simplicity of traditional Shaker design, this kitchen provides ample room and flexibility for large family gatherings and entertaining.
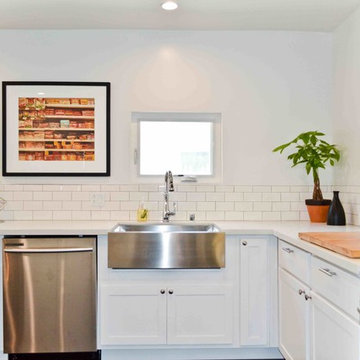
The old kitchen was dated and didn't meet the needs of today's current home buyers. Given the small kitchen footprint, we chose to keep everything white, bright, and light. We did not do upper cabinets in this kitchen to keep it from being claustrophobic. Additional widows were added to increase the natural sunlight. Silestone countertops were chosen as a sustainable and durable solution. The dark hardwood floors were continued into the kitchen to provide continuity and vastness.
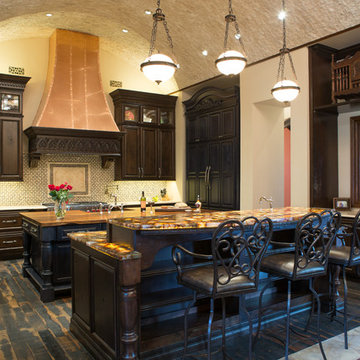
Inspiration for a large transitional l-shaped dark wood floor and brown floor eat-in kitchen remodel in Austin with a farmhouse sink, raised-panel cabinets, dark wood cabinets, onyx countertops, multicolored backsplash, cement tile backsplash, paneled appliances, two islands and brown countertops
L-Shaped Kitchen with Onyx Countertops Ideas
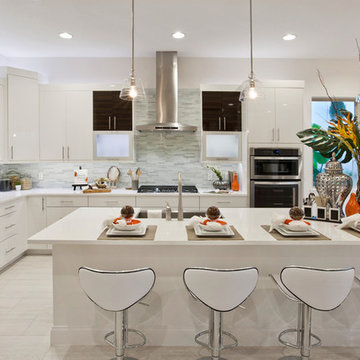
Open concept kitchen - large contemporary l-shaped light wood floor open concept kitchen idea in Miami with a drop-in sink, flat-panel cabinets, white cabinets, onyx countertops, gray backsplash, stone tile backsplash, stainless steel appliances and an island
1





