L-Shaped Kitchen with Solid Surface Countertops Ideas
Refine by:
Budget
Sort by:Popular Today
18221 - 18240 of 23,601 photos
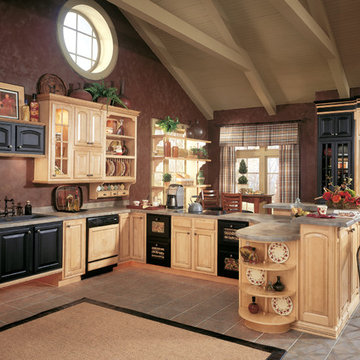
These ceiling treatments add an entirely new aspect to these rooms. Look up!
Inspiration for a timeless l-shaped ceramic tile open concept kitchen remodel in Other with a drop-in sink, raised-panel cabinets, light wood cabinets, solid surface countertops, brown backsplash and paneled appliances
Inspiration for a timeless l-shaped ceramic tile open concept kitchen remodel in Other with a drop-in sink, raised-panel cabinets, light wood cabinets, solid surface countertops, brown backsplash and paneled appliances
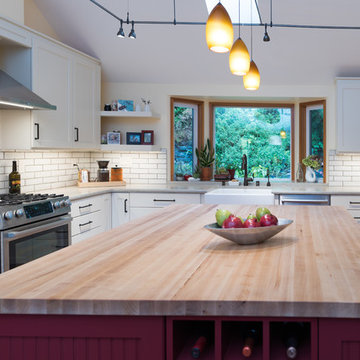
A cramped kitchen with exceptionally poor lighting just didn't fit the bill for these homeowners who enjoying food preservation and making their own adult beverages.
The kitchen was gutted and the door from the garage was moved down the wall to provide sufficient space for the cooking zone. The generously proportioned Butcher Block island facilitates family gatherings with everyone in the kitchen together.
Photo by A Kitchen That Works
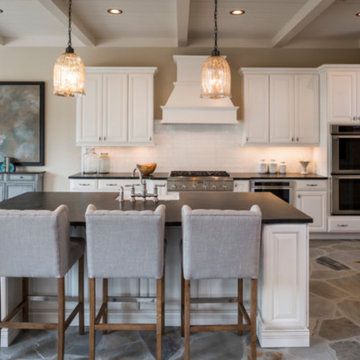
Mid-sized transitional l-shaped gray floor open concept kitchen photo in Bridgeport with a farmhouse sink, raised-panel cabinets, white cabinets, solid surface countertops, white backsplash, subway tile backsplash, stainless steel appliances, an island and black countertops
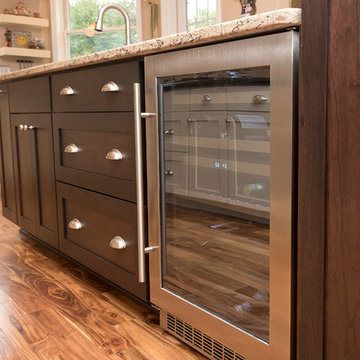
In this stunning kitchen we used DeWils shaker door style in Café Crème around the perimeter of the kitchen and Cherry Café for the island in Maple and Cherry.
The beautiful countertop is Cambria New Haven and Cambria Durham. New hardwood flooring was installed using Royal Exotics brand in Acacia Natural.
A wall was also removed to create this bright, spacious kitchen.
Photographer : Julia Transue
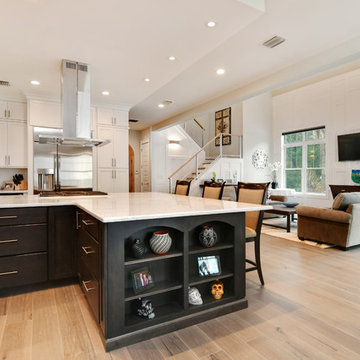
The island features plenty of storage.
Open concept kitchen - huge mediterranean l-shaped medium tone wood floor open concept kitchen idea in Tampa with a farmhouse sink, recessed-panel cabinets, white cabinets, solid surface countertops, white backsplash, ceramic backsplash, stainless steel appliances and an island
Open concept kitchen - huge mediterranean l-shaped medium tone wood floor open concept kitchen idea in Tampa with a farmhouse sink, recessed-panel cabinets, white cabinets, solid surface countertops, white backsplash, ceramic backsplash, stainless steel appliances and an island
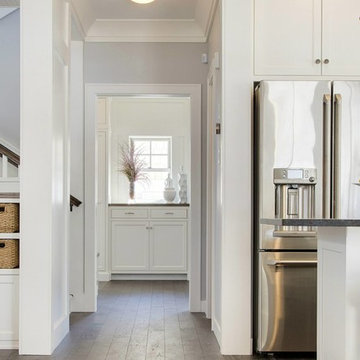
Example of a mid-sized beach style l-shaped dark wood floor eat-in kitchen design in Minneapolis with a farmhouse sink, shaker cabinets, white cabinets, solid surface countertops, white backsplash, stone tile backsplash, stainless steel appliances and an island
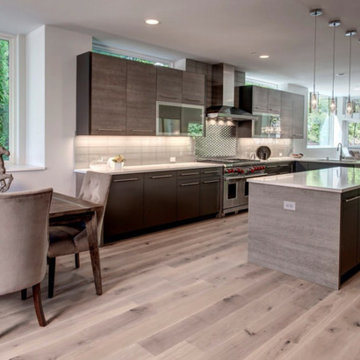
Step into a custom Modern home we designed for a client in the Mercer Island area. This home offers a lighter warm palette with large windows and an open feel. Flat panel cabinets were chosen in the design process along with ledge cut stone for the fireplace and a large kitchen with stainless steel appliances.
Photography: Layne Freedle
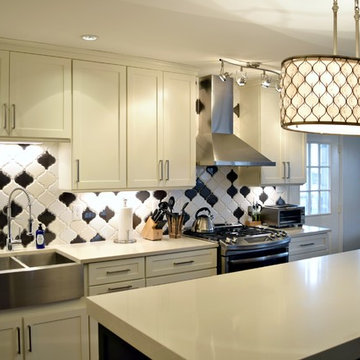
To transform this Southeast Denver kitchen from a dark isolated space to an open and integrated living area, we removed the wall between the kitchen and dining room as well as the support beam that remained from a previous remodel. By removing the support beam – which would have otherwise broken the sleek flow of the kitchen – we achieved a smooth transition throughout the kitchen. The inclusive room hosts clean, fresh cream and white with a splash of dark in the arabesque random backsplash which perfectly integrates the two-toned look of the darker island with the extra thick quartz counter and the of the off-white cabinets. The enhanced, low voltage lighting mixed with the added sparkle geometric crystal chandelier completes the finished look for the main room of the home.
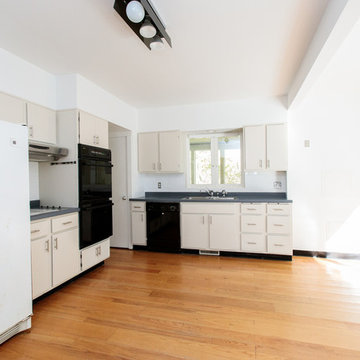
This elegant Colonial Revival, highlighted by a stunning wrap-around porch, is majestically situated in an historic estate neighborhood. Detailed with beautiful hardwood floors, high ceilings and a classic architectural design with beautifully proportioned rooms. A welcoming foyer, library with built-in cabinetry and a formal dining room lead to an open kitchen. A first floor laundry and powder room complete the parlor level. Entertain fireside in the large living room or find your way to the beautiful deck overlooking over an acre of grounds. The large family room with oversized windows captures southern exposure. The second floor includes a master bedroom suite, a hall bathroom and two spacious bedrooms. The walk-up third floor is ideal for an au-pair or extended guests with a bedroom, bath, and study. Bring this special home to the next level of refined living and create your own country retreat.
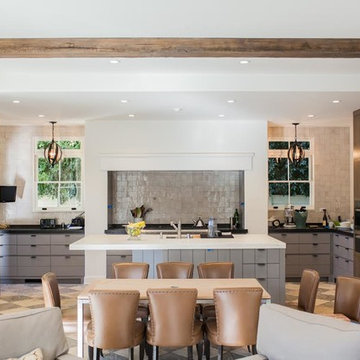
Example of a large trendy l-shaped terra-cotta tile eat-in kitchen design in New York with flat-panel cabinets, gray cabinets, stainless steel appliances, no island, solid surface countertops, gray backsplash and glass tile backsplash
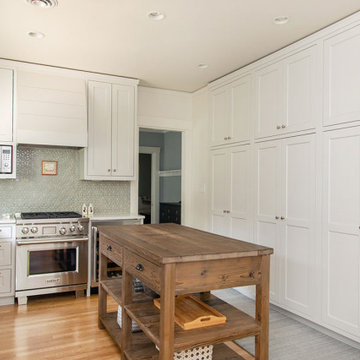
The kitchen, once cloistered, was opened up to incorporate a small room/office off of the kitchen and a corner banquet seating area. The kitchen was updated with white contemporary shaker cabinets, Corian countertops, new lighting, and a gorgeous dusty blue classic tile backsplash. Throughout the first-floor living space, the hardwood floors were intentionally matched and refinished to seamlessly blend with the home’s original architecture.
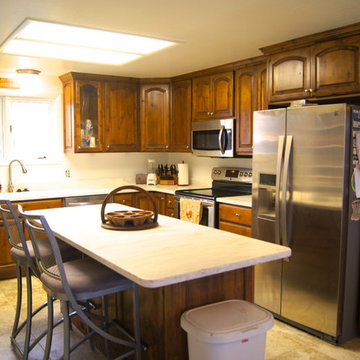
here is a full picture of the kitchen allowing you to see the full remodel. The cabinet to the right of the fridge is a utility cabinet housing cleaning supplies. The island also features extra seating for those extra guest or a quick breakfast. Jess Photo & Design
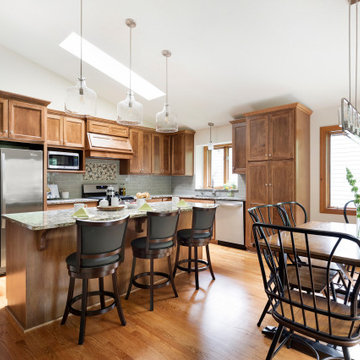
Custom stain refinished floors, warm stained maple cabinets, beautifully rich multi-colored countertop, warm bronze sink, soft tiled backsplash with accent and layered lights for task and ambient lighting creates a warm and inviting kitchen to host family and friends.
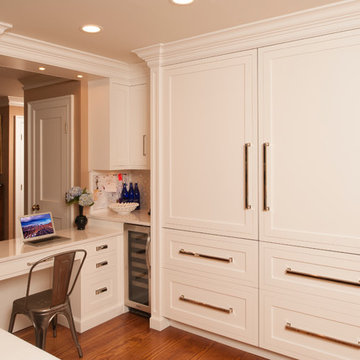
Steve Whittsit
Example of a transitional l-shaped open concept kitchen design in New York with shaker cabinets, beige cabinets, solid surface countertops and stainless steel appliances
Example of a transitional l-shaped open concept kitchen design in New York with shaker cabinets, beige cabinets, solid surface countertops and stainless steel appliances
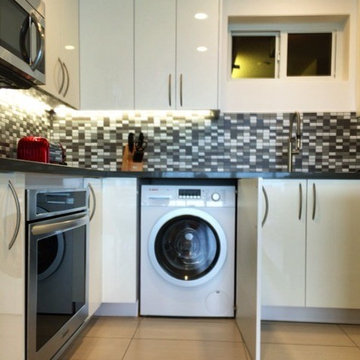
View of undercounter clothes washing machine
Inspiration for a small modern l-shaped porcelain tile kitchen remodel in Miami with an undermount sink, flat-panel cabinets, white cabinets, solid surface countertops, ceramic backsplash, stainless steel appliances and an island
Inspiration for a small modern l-shaped porcelain tile kitchen remodel in Miami with an undermount sink, flat-panel cabinets, white cabinets, solid surface countertops, ceramic backsplash, stainless steel appliances and an island
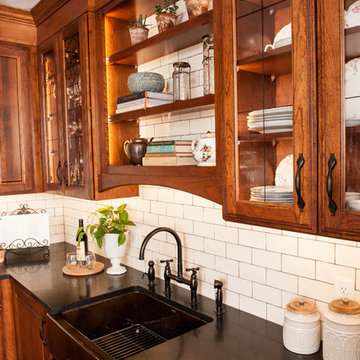
Example of a large classic l-shaped medium tone wood floor and brown floor eat-in kitchen design in Providence with a farmhouse sink, glass-front cabinets, medium tone wood cabinets, solid surface countertops, white backsplash, subway tile backsplash, stainless steel appliances, an island and black countertops
Large trendy l-shaped dark wood floor and brown floor kitchen photo in Orange County with an undermount sink, flat-panel cabinets, dark wood cabinets, solid surface countertops and an island
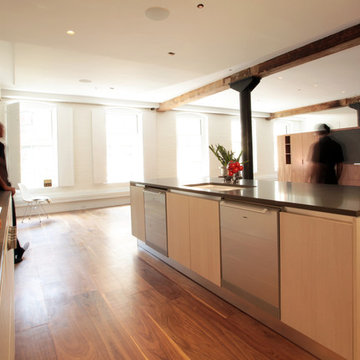
Open concept kitchen - mid-sized modern l-shaped medium tone wood floor open concept kitchen idea in New York with flat-panel cabinets, white cabinets, solid surface countertops, stainless steel appliances and an island
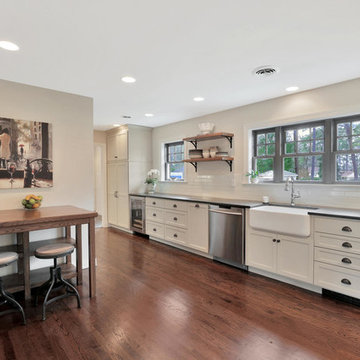
Eat-in kitchen - mid-sized cottage l-shaped dark wood floor and brown floor eat-in kitchen idea in Richmond with a farmhouse sink, shaker cabinets, white cabinets, solid surface countertops, white backsplash, subway tile backsplash, stainless steel appliances and an island
L-Shaped Kitchen with Solid Surface Countertops Ideas
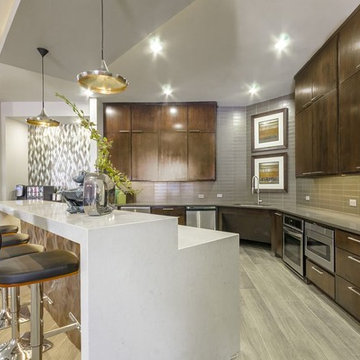
Kitchen - large contemporary l-shaped light wood floor and beige floor kitchen idea in Austin with an undermount sink, flat-panel cabinets, dark wood cabinets, solid surface countertops, brown backsplash, glass tile backsplash, stainless steel appliances and an island
912





