L-Shaped Kitchen with a Double-Bowl Sink and Wood Countertops Ideas
Sort by:Popular Today
1 - 20 of 1,237 photos

Example of a small urban l-shaped light wood floor and brown floor kitchen design in Miami with a double-bowl sink, shaker cabinets, black cabinets, wood countertops, stainless steel appliances, an island, red backsplash, brick backsplash and white countertops
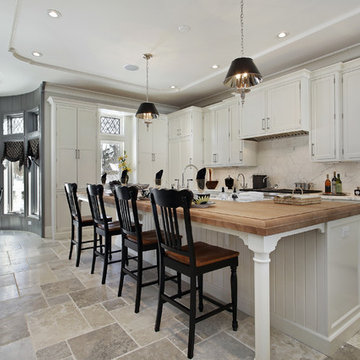
New remodeled kitchen shaker style; vita maple cabinets with light tone wood counter tops. (light tone wood floors)
Eat-in kitchen - large traditional l-shaped ceramic tile eat-in kitchen idea in Los Angeles with a double-bowl sink, shaker cabinets, white cabinets, wood countertops, stainless steel appliances, two islands, white backsplash and porcelain backsplash
Eat-in kitchen - large traditional l-shaped ceramic tile eat-in kitchen idea in Los Angeles with a double-bowl sink, shaker cabinets, white cabinets, wood countertops, stainless steel appliances, two islands, white backsplash and porcelain backsplash
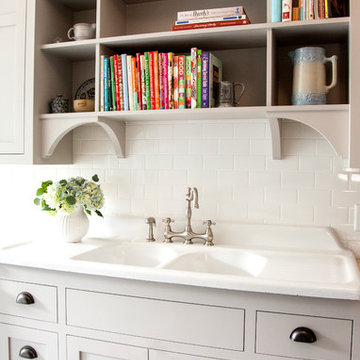
The houses’ original cast iron sink was saved and the cabinetry from the sixties, replaced with a style more fitting to the original 1907 home.
Inspiration for a small timeless l-shaped eat-in kitchen remodel in Minneapolis with a double-bowl sink, recessed-panel cabinets, white cabinets, wood countertops, white backsplash, stainless steel appliances and no island
Inspiration for a small timeless l-shaped eat-in kitchen remodel in Minneapolis with a double-bowl sink, recessed-panel cabinets, white cabinets, wood countertops, white backsplash, stainless steel appliances and no island
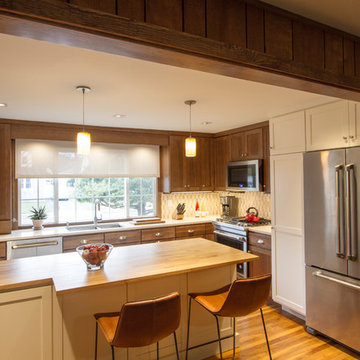
Transformed un-used living room into new spacious kitchen. Opened wall up to form open plan living space of kitchen, dining and living. Jen air appliance package supplied by Mrs. G Appliances
Photography by: Jeffrey E Tryon
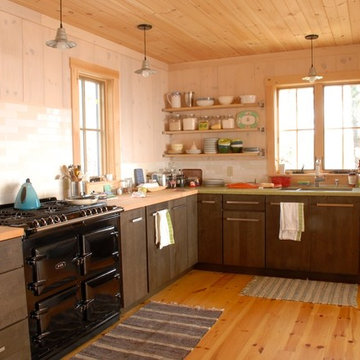
Kitchen. Photo by Elizabeth Knortz.
Mid-sized eclectic l-shaped medium tone wood floor and beige floor enclosed kitchen photo in Portland Maine with a double-bowl sink, flat-panel cabinets, dark wood cabinets, wood countertops, beige backsplash and ceramic backsplash
Mid-sized eclectic l-shaped medium tone wood floor and beige floor enclosed kitchen photo in Portland Maine with a double-bowl sink, flat-panel cabinets, dark wood cabinets, wood countertops, beige backsplash and ceramic backsplash
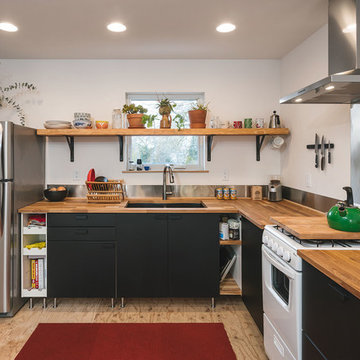
KuDa Photography
Trendy l-shaped plywood floor and brown floor kitchen photo in Portland with wood countertops, metallic backsplash, a double-bowl sink and brown countertops
Trendy l-shaped plywood floor and brown floor kitchen photo in Portland with wood countertops, metallic backsplash, a double-bowl sink and brown countertops
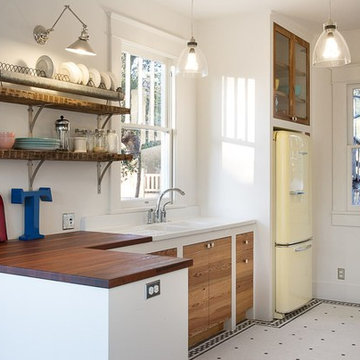
Vintage Kitchen with Countertops by DeVos Custom Woodworking
Wood species: Sipo Mahogany
Construction method: edge grain
Special features: knife slots in countertop
Thickness: 1.5"
Edge profile: softened (.125" roundover)
Finish: Food safe Tung-Oil/Citrus finish
Countertops by: DeVos Custom Woodworking
Project location: Austin, TX
Architect: Rick & Cindy Black Architects
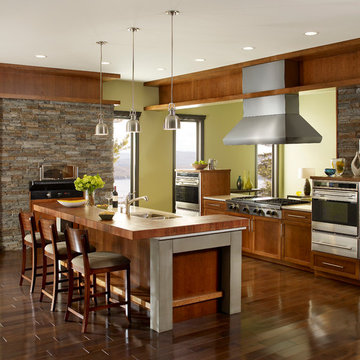
Sub-Zero and Wolf | www.subzerowolf.com
Large trendy l-shaped medium tone wood floor eat-in kitchen photo in Cleveland with a double-bowl sink, recessed-panel cabinets, medium tone wood cabinets, wood countertops, stone tile backsplash and stainless steel appliances
Large trendy l-shaped medium tone wood floor eat-in kitchen photo in Cleveland with a double-bowl sink, recessed-panel cabinets, medium tone wood cabinets, wood countertops, stone tile backsplash and stainless steel appliances
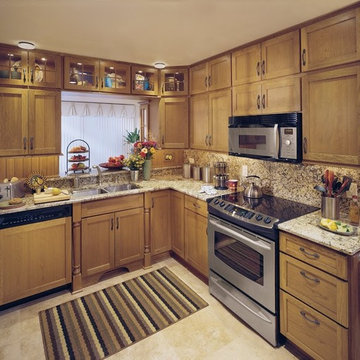
Example of a small classic l-shaped kitchen design in New York with a double-bowl sink, recessed-panel cabinets, light wood cabinets, wood countertops, stainless steel appliances and no island
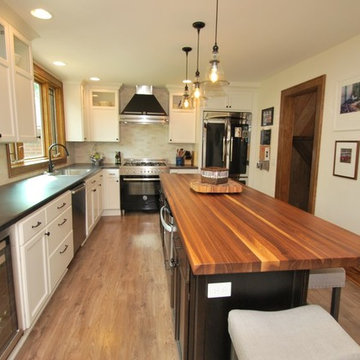
Inspiration for a large craftsman l-shaped light wood floor eat-in kitchen remodel in Other with a double-bowl sink, recessed-panel cabinets, white cabinets, wood countertops, beige backsplash, ceramic backsplash, an island and stainless steel appliances
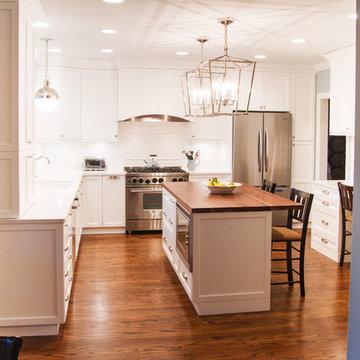
The clients found a house they loved for two reasons…location, location, location (first reason) and the exterior style was similar to a beloved childhood home. They came to LaMantia inquiring as to the possibilities for the first floor. Armed with the clients’ “wants and desires” LaMantia designers Jackie Prazak and Andy LaMantia went about redesigning most of the first floor into an open floor plan fit for the young family.
LaMantia & Prazak found the key to providing the enlarged feeling was through the poorly designed existing home addition. The additional living space was difficult to access, thus providing no useful function to the home.
Completely removing the original exterior walls of the home that blocked access into the addition was the first step in the plan. With the walls removed, the original walled-off space became a part of the home. Relocating the first floor Powder Room, revising the entry closet, removing the wall into the kitchen and resizing the Living Room all were key components to the final rebirth of the larger picture.
To finalize the new kitchen space, it was suggested to raise the Bay window unit thus allowing the relocated sink location. With all the revisions, the Kitchen now could easily accommodate a stretched out “L” layout with a large seated Island and a separate desk area.
With the final plans in place, the clients were amazed to find that within the existing walls of their newly purchased home they had gained so much extra use. And…the very last prize they gained was a dreamed of Mudroom!
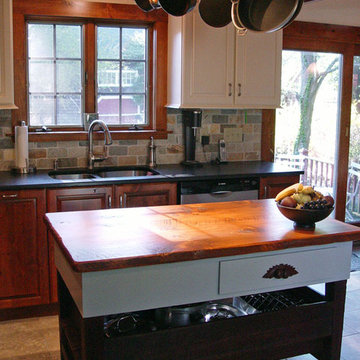
Mid-sized farmhouse l-shaped slate floor eat-in kitchen photo in Providence with a double-bowl sink, recessed-panel cabinets, white cabinets, wood countertops, multicolored backsplash, porcelain backsplash, an island and stainless steel appliances
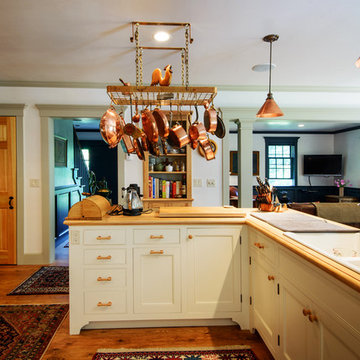
Inspiration for a mid-sized cottage l-shaped medium tone wood floor eat-in kitchen remodel in Burlington with a double-bowl sink, beaded inset cabinets, white cabinets, wood countertops and a peninsula
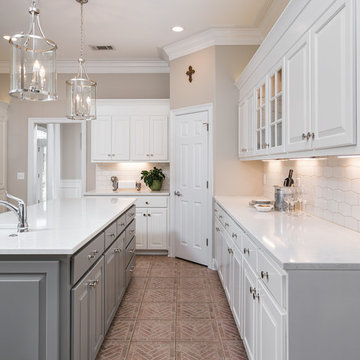
Inspiration for a mid-sized timeless l-shaped ceramic tile and beige floor open concept kitchen remodel in Other with a double-bowl sink, raised-panel cabinets, white cabinets, wood countertops, white backsplash, ceramic backsplash, stainless steel appliances and an island
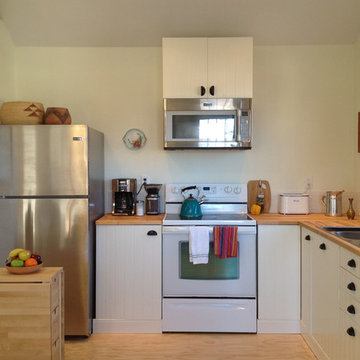
Rebecca Alexis
Example of a small eclectic l-shaped plywood floor kitchen design in Denver with a double-bowl sink, beaded inset cabinets, white cabinets, wood countertops, white backsplash, ceramic backsplash, stainless steel appliances and an island
Example of a small eclectic l-shaped plywood floor kitchen design in Denver with a double-bowl sink, beaded inset cabinets, white cabinets, wood countertops, white backsplash, ceramic backsplash, stainless steel appliances and an island
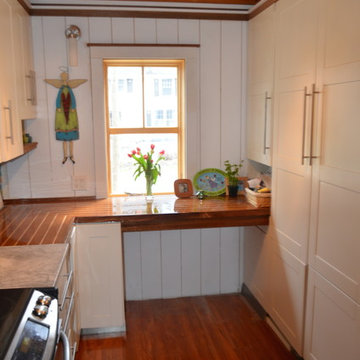
Open concept kitchen - mid-sized coastal l-shaped medium tone wood floor open concept kitchen idea in Portland Maine with a double-bowl sink, flat-panel cabinets, white cabinets, wood countertops, blue backsplash, stainless steel appliances and an island
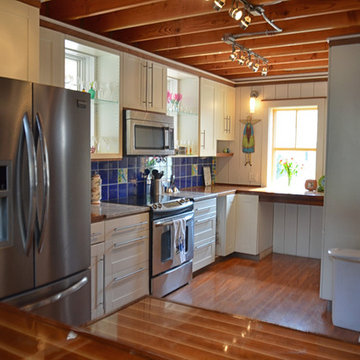
Example of a mid-sized beach style l-shaped medium tone wood floor open concept kitchen design in Portland Maine with a double-bowl sink, flat-panel cabinets, white cabinets, wood countertops, blue backsplash, stainless steel appliances and an island
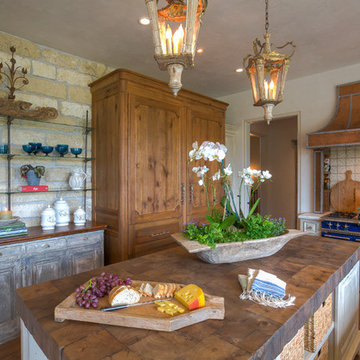
Jon Golden
Inspiration for a large rustic l-shaped medium tone wood floor eat-in kitchen remodel in Richmond with a double-bowl sink, distressed cabinets, multicolored backsplash, ceramic backsplash, colored appliances, an island, wood countertops and raised-panel cabinets
Inspiration for a large rustic l-shaped medium tone wood floor eat-in kitchen remodel in Richmond with a double-bowl sink, distressed cabinets, multicolored backsplash, ceramic backsplash, colored appliances, an island, wood countertops and raised-panel cabinets
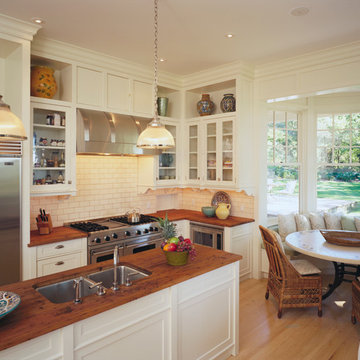
Transitional Style Kitchen with wormy chestnut counters and circular window seat.
Elegant l-shaped light wood floor eat-in kitchen photo in Boston with a double-bowl sink, flat-panel cabinets, white cabinets, wood countertops, white backsplash, ceramic backsplash, stainless steel appliances and an island
Elegant l-shaped light wood floor eat-in kitchen photo in Boston with a double-bowl sink, flat-panel cabinets, white cabinets, wood countertops, white backsplash, ceramic backsplash, stainless steel appliances and an island
L-Shaped Kitchen with a Double-Bowl Sink and Wood Countertops Ideas
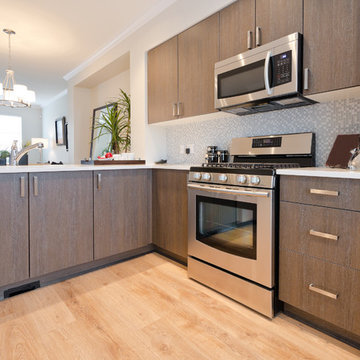
Remodeled white L-Shape kitchen with light tone hardwood floors, dark tone cabinets, and stainless steel appliances.
Small trendy l-shaped light wood floor eat-in kitchen photo in Los Angeles with a double-bowl sink, beaded inset cabinets, dark wood cabinets, wood countertops, stainless steel appliances and no island
Small trendy l-shaped light wood floor eat-in kitchen photo in Los Angeles with a double-bowl sink, beaded inset cabinets, dark wood cabinets, wood countertops, stainless steel appliances and no island
1





