Brick Floor L-Shaped Kitchen Ideas
Refine by:
Budget
Sort by:Popular Today
1 - 20 of 698 photos
Item 1 of 3
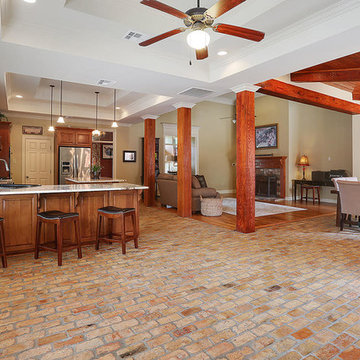
This traditional-style kitchen features cypress cabinetry, Old Chicago brick floors and Sienna Bordeaux Light granite counter tops. It also includes stainless steel appliances and transitional light fixtures. The layout of the kitchen includes an island and side bar with comfortable bar stools. The Old Chicago brick carries through to the dining areas, which are complete with plantation style blinds and a walnut table.
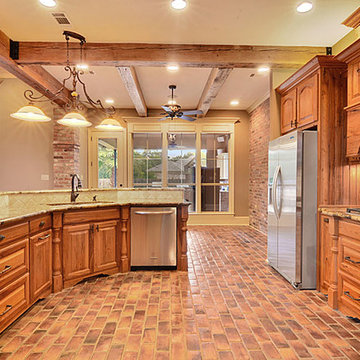
Inspiration for a large timeless l-shaped brick floor open concept kitchen remodel in New Orleans with raised-panel cabinets, medium tone wood cabinets, granite countertops, beige backsplash, stainless steel appliances and an island
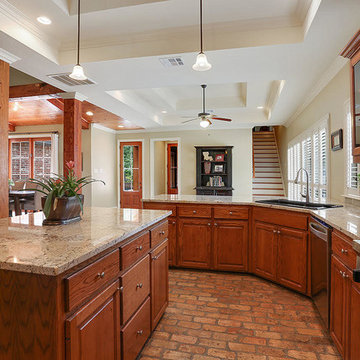
This traditional-style kitchen features cypress cabinetry, Old Chicago brick floors and Sienna Bordeaux Light granite counter tops. It also includes stainless steel appliances and transitional light fixtures. The layout of the kitchen includes an island and side bar with comfortable bar stools. The Old Chicago brick carries through to the dining areas, which are complete with plantation style blinds and a walnut table.

Enclosed kitchen - huge victorian l-shaped brick floor enclosed kitchen idea in Orange County with an undermount sink, raised-panel cabinets, white cabinets, limestone countertops, beige backsplash, stone tile backsplash, paneled appliances and an island

This scullery kitchen is located near the garage entrance to the home and the utility room. It is one of two kitchens in the home. The more formal entertaining kitchen is open to the formal living area. This kitchen provides an area for the bulk of the cooking and dish washing. It can also serve as a staging area for caterers when needed.
Counters: Viatera by LG - Minuet
Brick Back Splash and Floor: General Shale, Culpepper brick veneer
Light Fixture/Pot Rack: Troy - Brunswick, F3798, Aged Pewter finish
Cabinets, Shelves, Island Counter: Grandeur Cellars
Shelf Brackets: Rejuvenation Hardware, Portland shelf bracket, 10"
Cabinet Hardware: Emtek, Trinity, Flat Black finish
Barn Door Hardware: Register Dixon Custom Homes
Barn Door: Register Dixon Custom Homes
Wall and Ceiling Paint: Sherwin Williams - 7015 Repose Gray
Cabinet Paint: Sherwin Williams - 7019 Gauntlet Gray
Refrigerator: Electrolux - Icon Series
Dishwasher: Bosch 500 Series Bar Handle Dishwasher
Sink: Proflo - PFUS308, single bowl, under mount, stainless
Faucet: Kohler - Bellera, K-560, pull down spray, vibrant stainless finish
Stove: Bertazzoni 36" Dual Fuel Range with 5 burners
Vent Hood: Bertazzoni Heritage Series
Tre Dunham with Fine Focus Photography

Tre Dunham
Inspiration for a large country l-shaped brick floor enclosed kitchen remodel in Austin with an undermount sink, shaker cabinets, gray cabinets, stainless steel appliances, an island and brick backsplash
Inspiration for a large country l-shaped brick floor enclosed kitchen remodel in Austin with an undermount sink, shaker cabinets, gray cabinets, stainless steel appliances, an island and brick backsplash

Photography by Holloway Productions.
Eat-in kitchen - large transitional l-shaped brick floor and multicolored floor eat-in kitchen idea in Birmingham with a farmhouse sink, flat-panel cabinets, gray cabinets, quartzite countertops, gray backsplash, subway tile backsplash, stainless steel appliances and an island
Eat-in kitchen - large transitional l-shaped brick floor and multicolored floor eat-in kitchen idea in Birmingham with a farmhouse sink, flat-panel cabinets, gray cabinets, quartzite countertops, gray backsplash, subway tile backsplash, stainless steel appliances and an island

Large cottage l-shaped brick floor, multicolored floor and wood ceiling kitchen photo in Jackson with a farmhouse sink, raised-panel cabinets, medium tone wood cabinets, wood countertops, gray backsplash, an island and brown countertops
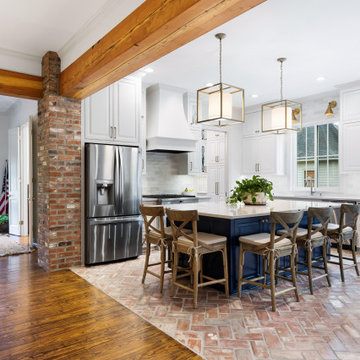
Example of a large classic l-shaped brick floor and red floor open concept kitchen design in New Orleans with an undermount sink, raised-panel cabinets, white cabinets, quartzite countertops, gray backsplash, ceramic backsplash, stainless steel appliances, an island and gray countertops
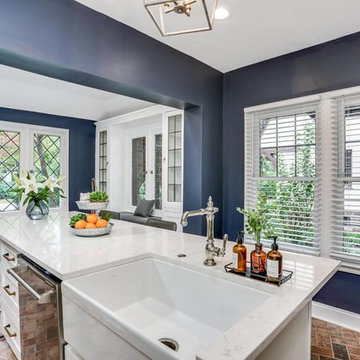
Inspiration for a mid-sized transitional l-shaped brick floor and multicolored floor eat-in kitchen remodel in Detroit with a farmhouse sink, shaker cabinets, white cabinets, quartzite countertops, white backsplash, subway tile backsplash, stainless steel appliances, an island and white countertops
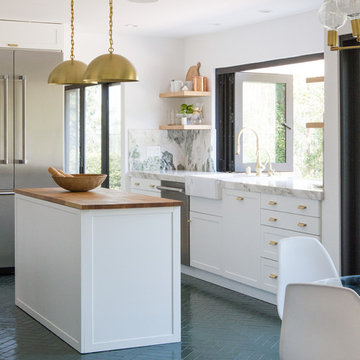
Designed by Sarah Sherman Samuel
Example of a large trendy l-shaped brick floor and green floor enclosed kitchen design in Los Angeles with recessed-panel cabinets, white cabinets, marble countertops, multicolored backsplash, marble backsplash, stainless steel appliances, an island and green countertops
Example of a large trendy l-shaped brick floor and green floor enclosed kitchen design in Los Angeles with recessed-panel cabinets, white cabinets, marble countertops, multicolored backsplash, marble backsplash, stainless steel appliances, an island and green countertops
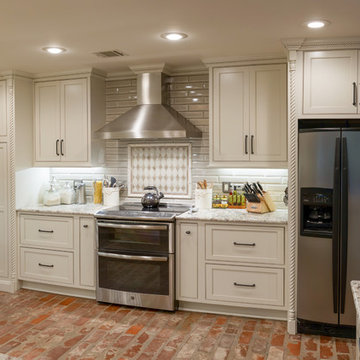
Photos by Gage Seaux.
Example of a mid-sized transitional l-shaped brick floor eat-in kitchen design in New Orleans with a farmhouse sink, beaded inset cabinets, white cabinets, granite countertops, subway tile backsplash, stainless steel appliances, a peninsula and green backsplash
Example of a mid-sized transitional l-shaped brick floor eat-in kitchen design in New Orleans with a farmhouse sink, beaded inset cabinets, white cabinets, granite countertops, subway tile backsplash, stainless steel appliances, a peninsula and green backsplash
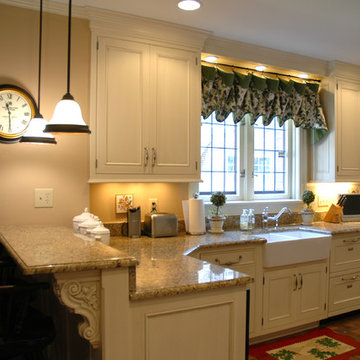
Inspiration for a timeless l-shaped brick floor eat-in kitchen remodel in Indianapolis with an integrated sink, recessed-panel cabinets, yellow cabinets, granite countertops, paneled appliances, yellow backsplash and no island
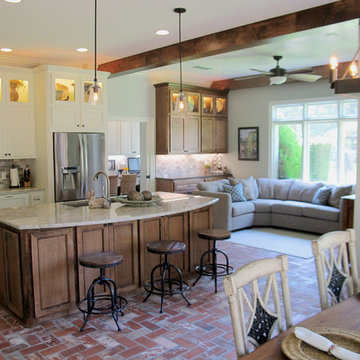
Kevin Mauseth
Mid-sized transitional l-shaped brick floor eat-in kitchen photo in Other with an undermount sink, recessed-panel cabinets, white cabinets, granite countertops, brown backsplash, stone tile backsplash, stainless steel appliances and an island
Mid-sized transitional l-shaped brick floor eat-in kitchen photo in Other with an undermount sink, recessed-panel cabinets, white cabinets, granite countertops, brown backsplash, stone tile backsplash, stainless steel appliances and an island
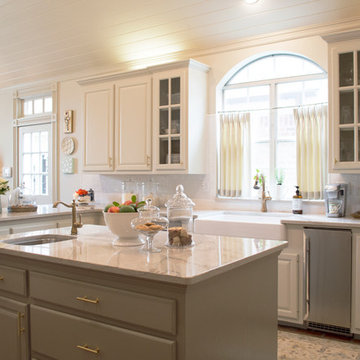
Entre Nous Design
Open concept kitchen - mid-sized transitional l-shaped brick floor open concept kitchen idea in New Orleans with a farmhouse sink, raised-panel cabinets, white cabinets, marble countertops, white backsplash, porcelain backsplash, stainless steel appliances and an island
Open concept kitchen - mid-sized transitional l-shaped brick floor open concept kitchen idea in New Orleans with a farmhouse sink, raised-panel cabinets, white cabinets, marble countertops, white backsplash, porcelain backsplash, stainless steel appliances and an island
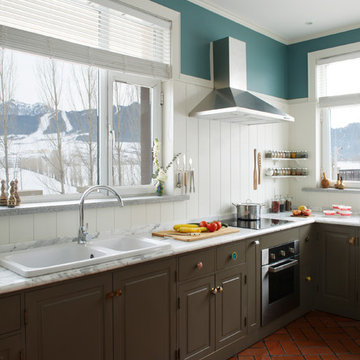
Custom built kitchen with marble countertops, granite window sills, built in spice shelf and high wainscoting. Designed by Blake Civiello. Photos by Philippe Le Berre
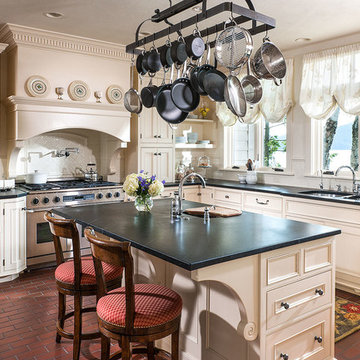
Heidi A. Long
Mid-sized country l-shaped brick floor eat-in kitchen photo in Other with a double-bowl sink, recessed-panel cabinets, white cabinets, soapstone countertops, white backsplash, ceramic backsplash, stainless steel appliances and an island
Mid-sized country l-shaped brick floor eat-in kitchen photo in Other with a double-bowl sink, recessed-panel cabinets, white cabinets, soapstone countertops, white backsplash, ceramic backsplash, stainless steel appliances and an island
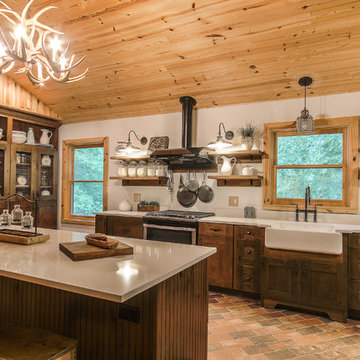
Kitchen - rustic l-shaped brick floor kitchen idea in Other with a farmhouse sink, shaker cabinets, dark wood cabinets, stainless steel appliances, an island and gray countertops

Photo: Meghan Bob Photography
Example of a large classic l-shaped brick floor and red floor enclosed kitchen design in Los Angeles with a farmhouse sink, beaded inset cabinets, white cabinets, marble countertops, green backsplash, ceramic backsplash, stainless steel appliances, an island and white countertops
Example of a large classic l-shaped brick floor and red floor enclosed kitchen design in Los Angeles with a farmhouse sink, beaded inset cabinets, white cabinets, marble countertops, green backsplash, ceramic backsplash, stainless steel appliances, an island and white countertops
Brick Floor L-Shaped Kitchen Ideas
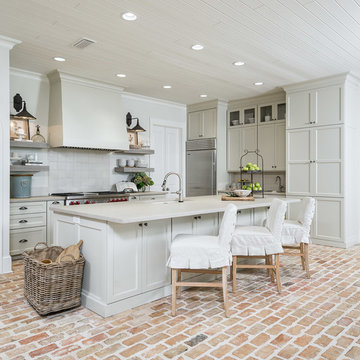
Greg Riegler Photography
Example of a l-shaped brick floor kitchen design in Other with concrete countertops, mosaic tile backsplash, stainless steel appliances, an island and shaker cabinets
Example of a l-shaped brick floor kitchen design in Other with concrete countertops, mosaic tile backsplash, stainless steel appliances, an island and shaker cabinets
1

