L-Shaped Kitchen Ideas

This active family purchased their home and began remodeling before moving in. The out-dated kitchen had oak cabinets and 4" orange tile on the countertops that had to go! (see before photos) It was replaced with a light and bright eat in kitchen. The expansive island provides ample counter space not only for baking and eating, but homework and crafts. Cabinetry with convenient access to blind corners, thoughtful layout for function and storage created a kitchen that is truly the heart of their home. The laundry room is clean and fresh with larger cabinets and a relocated laundry sink under the window. The family room fireplace was also updated with new surround and custom bookcases.
PHOTOS: Designer's Edge

The builder, Stellar Blu, wanted something a little different for this Parade of Homes home but Wake Forest can be a tricky market and so it was important to maintain marketability. We chose to use leaded glass, LED in cabinet lighting and other subtile features to create a timeless design.
Photo by Tad Davis Photography
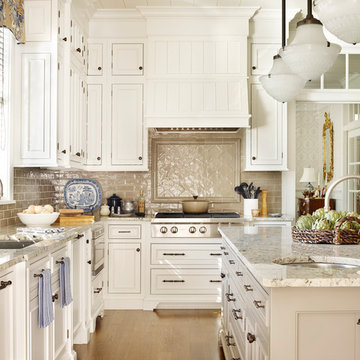
Mid-sized elegant l-shaped light wood floor open concept kitchen photo in Atlanta with an undermount sink, white cabinets, beige backsplash, an island, beaded inset cabinets, granite countertops, porcelain backsplash and paneled appliances
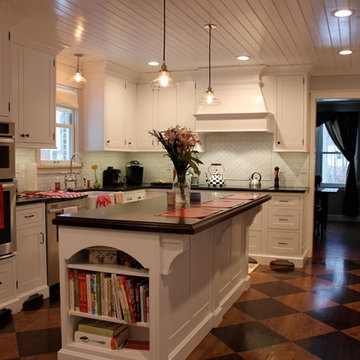
Inspiration for a mid-sized modern l-shaped linoleum floor enclosed kitchen remodel in Philadelphia with a farmhouse sink, white cabinets, white backsplash, stainless steel appliances, an island, shaker cabinets, wood countertops and subway tile backsplash
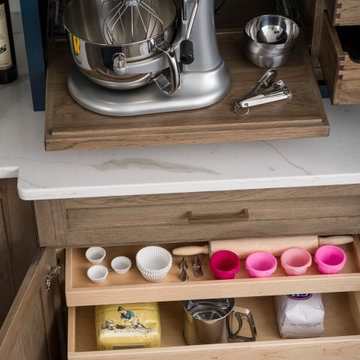
This modern farmhouse kitchen features a beautiful combination of Navy Blue painted and gray stained Hickory cabinets that’s sure to be an eye-catcher. The elegant “Morel” stain blends and harmonizes the natural Hickory wood grain while emphasizing the grain with a subtle gray tone that beautifully coordinated with the cool, deep blue paint.
The “Gale Force” SW 7605 blue paint from Sherwin-Williams is a stunning deep blue paint color that is sophisticated, fun, and creative. It’s a stunning statement-making color that’s sure to be a classic for years to come and represents the latest in color trends. It’s no surprise this beautiful navy blue has been a part of Dura Supreme’s Curated Color Collection for several years, making the top 6 colors for 2017 through 2020.
Beyond the beautiful exterior, there is so much well-thought-out storage and function behind each and every cabinet door. The two beautiful blue countertop towers that frame the modern wood hood and cooktop are two intricately designed larder cabinets built to meet the homeowner’s exact needs.
The larder cabinet on the left is designed as a beverage center with apothecary drawers designed for housing beverage stir sticks, sugar packets, creamers, and other misc. coffee and home bar supplies. A wine glass rack and shelves provides optimal storage for a full collection of glassware while a power supply in the back helps power coffee & espresso (machines, blenders, grinders and other small appliances that could be used for daily beverage creations. The roll-out shelf makes it easier to fill clean and operate each appliance while also making it easy to put away. Pocket doors tuck out of the way and into the cabinet so you can easily leave open for your household or guests to access, but easily shut the cabinet doors and conceal when you’re ready to tidy up.
Beneath the beverage center larder is a drawer designed with 2 layers of multi-tasking storage for utensils and additional beverage supplies storage with space for tea packets, and a full drawer of K-Cup storage. The cabinet below uses powered roll-out shelves to create the perfect breakfast center with power for a toaster and divided storage to organize all the daily fixings and pantry items the household needs for their morning routine.
On the right, the second larder is the ultimate hub and center for the homeowner’s baking tasks. A wide roll-out shelf helps store heavy small appliances like a KitchenAid Mixer while making them easy to use, clean, and put away. Shelves and a set of apothecary drawers help house an assortment of baking tools, ingredients, mixing bowls and cookbooks. Beneath the counter a drawer and a set of roll-out shelves in various heights provides more easy access storage for pantry items, misc. baking accessories, rolling pins, mixing bowls, and more.
The kitchen island provides a large worktop, seating for 3-4 guests, and even more storage! The back of the island includes an appliance lift cabinet used for a sewing machine for the homeowner’s beloved hobby, a deep drawer built for organizing a full collection of dishware, a waste recycling bin, and more!
All and all this kitchen is as functional as it is beautiful!
Request a FREE Dura Supreme Brochure Packet:
http://www.durasupreme.com/request-brochure
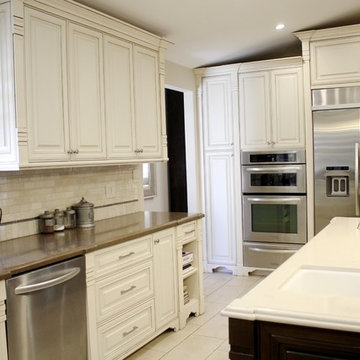
Kitchen Remodeling in Sherman Oaks, CA by A-List Builders.
Eat-in kitchen - mid-sized traditional l-shaped marble floor and white floor eat-in kitchen idea in Los Angeles with a farmhouse sink, shaker cabinets, beige cabinets, quartz countertops, beige backsplash, travertine backsplash, stainless steel appliances, an island and beige countertops
Eat-in kitchen - mid-sized traditional l-shaped marble floor and white floor eat-in kitchen idea in Los Angeles with a farmhouse sink, shaker cabinets, beige cabinets, quartz countertops, beige backsplash, travertine backsplash, stainless steel appliances, an island and beige countertops

These days, we design the Butler’s Pantry and Walk In Pantry to do the “heavy lifting” ?? for the kitchen. With undercounter refrigerators, appliance stations, built-in microwaves, these back-kitchen zones are the workhorses ? of the kitchen. And we believe they should be just as gorgeous!

Beauty in the Details
Project Details
Designer: Amy Van Wie
Cabinetry: Brookhaven I – Frameless Cabinetry
Wood: Maple
Finishes: Antique White on Perimeter; Distressed Black Espresso Glaze on Island
Door: Perimeter – Edgemont Recessed; Island – Edgemont Raised
Countertop: Grey Soapstone
Awards
2013 Parade of Homes, Pinnacle Homes-Best Kitchen
2013 NKBA Tri-State Award
Columbia Cabinets designed the cabinetry for this stunning home that was featured in the 2013 Parade of Homes and is a multi-award design winner. After the initial meet with the clients and Witt Construction, I began to think about how the space could work. The cabinets were crafted with Edgemont Recessed doors in maple with an antique white finish…a perfect selection for the kitchen’s traditional/coastal design. For countertop, I suggested modern grey soapstone. With a nod to today’s popular trend to mix and match finishes, the island was completed in a black espresso glaze distressed finish with maple Edgemont Raised doors. What really distinguishes this project is the attention to the details. Along the refrigerator wall, the shelf area has lowered seeded mullion glass cabinets and a valance. This created an airy, open look within the space. The bead board accents and corbels throughout the kitchen complete the design.

Jeri Koegel
Example of a mid-sized arts and crafts l-shaped light wood floor and beige floor kitchen design in Los Angeles with an undermount sink, shaker cabinets, white cabinets, stainless steel appliances, quartzite countertops, white backsplash, stone slab backsplash and an island
Example of a mid-sized arts and crafts l-shaped light wood floor and beige floor kitchen design in Los Angeles with an undermount sink, shaker cabinets, white cabinets, stainless steel appliances, quartzite countertops, white backsplash, stone slab backsplash and an island
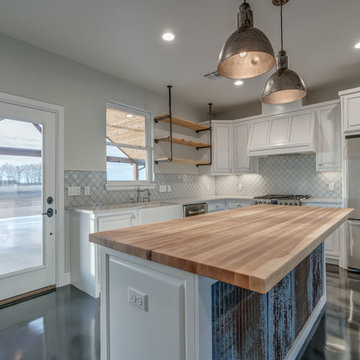
Example of a mid-sized farmhouse l-shaped concrete floor and gray floor open concept kitchen design in Oklahoma City with a farmhouse sink, ceramic backsplash, stainless steel appliances, raised-panel cabinets, white cabinets, wood countertops, white backsplash and an island
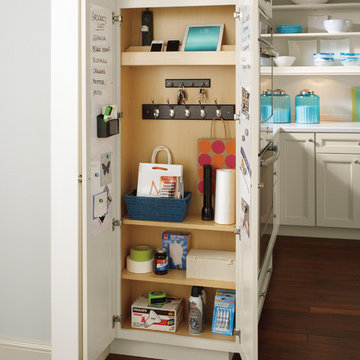
Elegant l-shaped medium tone wood floor kitchen pantry photo in Other with white countertops, recessed-panel cabinets, beige cabinets and white backsplash
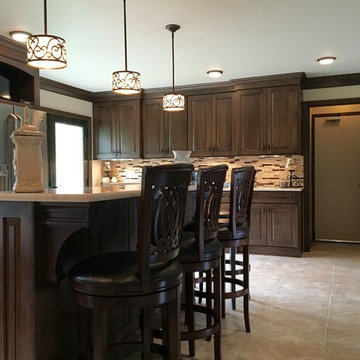
Mid-sized elegant l-shaped ceramic tile eat-in kitchen photo in New York with raised-panel cabinets, dark wood cabinets, an island, an undermount sink, solid surface countertops, beige backsplash, matchstick tile backsplash and stainless steel appliances
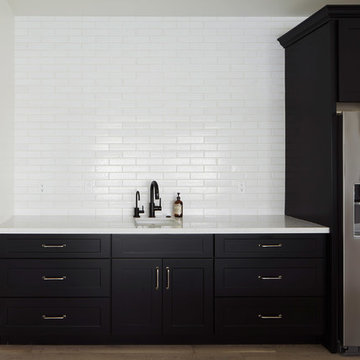
Roehner Ryan
Open concept kitchen - large farmhouse l-shaped light wood floor and beige floor open concept kitchen idea in Phoenix with a farmhouse sink, white cabinets, quartz countertops, gray backsplash, marble backsplash, paneled appliances, an island, gray countertops and shaker cabinets
Open concept kitchen - large farmhouse l-shaped light wood floor and beige floor open concept kitchen idea in Phoenix with a farmhouse sink, white cabinets, quartz countertops, gray backsplash, marble backsplash, paneled appliances, an island, gray countertops and shaker cabinets

This modern farmhouse kitchen features reclaimed flooring and island countertop, farmhouse sink, marble countertops, Grabill custom cabinetry, with a unique drawer for tupperware and beautiful table with built in benches. Photography by Eric Roth

Carl Socolow
Eat-in kitchen - large transitional l-shaped slate floor eat-in kitchen idea in Philadelphia with an undermount sink, recessed-panel cabinets, white cabinets, gray backsplash, ceramic backsplash, an island, quartz countertops and stainless steel appliances
Eat-in kitchen - large transitional l-shaped slate floor eat-in kitchen idea in Philadelphia with an undermount sink, recessed-panel cabinets, white cabinets, gray backsplash, ceramic backsplash, an island, quartz countertops and stainless steel appliances
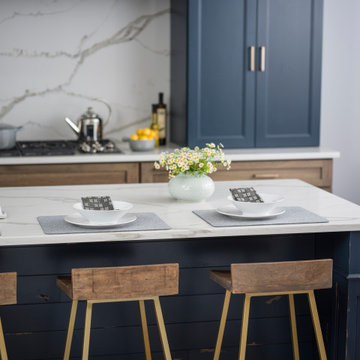
This modern farmhouse kitchen features a beautiful combination of Navy Blue painted and gray stained Hickory cabinets that’s sure to be an eye-catcher. The elegant “Morel” stain blends and harmonizes the natural Hickory wood grain while emphasizing the grain with a subtle gray tone that beautifully coordinated with the cool, deep blue paint.
The “Gale Force” SW 7605 blue paint from Sherwin-Williams is a stunning deep blue paint color that is sophisticated, fun, and creative. It’s a stunning statement-making color that’s sure to be a classic for years to come and represents the latest in color trends. It’s no surprise this beautiful navy blue has been a part of Dura Supreme’s Curated Color Collection for several years, making the top 6 colors for 2017 through 2020.
Beyond the beautiful exterior, there is so much well-thought-out storage and function behind each and every cabinet door. The two beautiful blue countertop towers that frame the modern wood hood and cooktop are two intricately designed larder cabinets built to meet the homeowner’s exact needs.
The larder cabinet on the left is designed as a beverage center with apothecary drawers designed for housing beverage stir sticks, sugar packets, creamers, and other misc. coffee and home bar supplies. A wine glass rack and shelves provides optimal storage for a full collection of glassware while a power supply in the back helps power coffee & espresso (machines, blenders, grinders and other small appliances that could be used for daily beverage creations. The roll-out shelf makes it easier to fill clean and operate each appliance while also making it easy to put away. Pocket doors tuck out of the way and into the cabinet so you can easily leave open for your household or guests to access, but easily shut the cabinet doors and conceal when you’re ready to tidy up.
Beneath the beverage center larder is a drawer designed with 2 layers of multi-tasking storage for utensils and additional beverage supplies storage with space for tea packets, and a full drawer of K-Cup storage. The cabinet below uses powered roll-out shelves to create the perfect breakfast center with power for a toaster and divided storage to organize all the daily fixings and pantry items the household needs for their morning routine.
On the right, the second larder is the ultimate hub and center for the homeowner’s baking tasks. A wide roll-out shelf helps store heavy small appliances like a KitchenAid Mixer while making them easy to use, clean, and put away. Shelves and a set of apothecary drawers help house an assortment of baking tools, ingredients, mixing bowls and cookbooks. Beneath the counter a drawer and a set of roll-out shelves in various heights provides more easy access storage for pantry items, misc. baking accessories, rolling pins, mixing bowls, and more.
The kitchen island provides a large worktop, seating for 3-4 guests, and even more storage! The back of the island includes an appliance lift cabinet used for a sewing machine for the homeowner’s beloved hobby, a deep drawer built for organizing a full collection of dishware, a waste recycling bin, and more!
All and all this kitchen is as functional as it is beautiful!
Request a FREE Dura Supreme Brochure Packet:
http://www.durasupreme.com/request-brochure

Photo by Michele Lee Willson
Inspiration for a mid-sized transitional l-shaped medium tone wood floor eat-in kitchen remodel in San Francisco with shaker cabinets, medium tone wood cabinets, green backsplash, matchstick tile backsplash, stainless steel appliances, an undermount sink, quartz countertops and an island
Inspiration for a mid-sized transitional l-shaped medium tone wood floor eat-in kitchen remodel in San Francisco with shaker cabinets, medium tone wood cabinets, green backsplash, matchstick tile backsplash, stainless steel appliances, an undermount sink, quartz countertops and an island
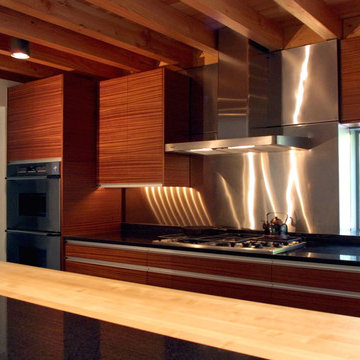
Ribbon Mahogany has a strong character and can be used as the focal point of a kitchen design. Flat panels allow the grain of the wood to show through best. Stainless steel is used for the appliances, plumbing, back splash and linear drawer pulls to allow the wood to dominate. The wood wall panels match the cabinetry. The maple butcher block is the perfect accent
Sustainable Sedona Kitchen Design. Photos by Sustainable Sedona.

Open concept kitchen - mid-sized country l-shaped linoleum floor and beige floor open concept kitchen idea in Other with an undermount sink, recessed-panel cabinets, light wood cabinets, quartz countertops, beige backsplash, mosaic tile backsplash, stainless steel appliances, an island and multicolored countertops
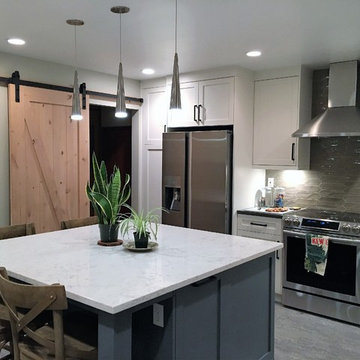
Mid-sized arts and crafts l-shaped vinyl floor and blue floor eat-in kitchen photo in Portland with an undermount sink, shaker cabinets, blue cabinets, quartz countertops, beige backsplash, glass tile backsplash, stainless steel appliances, an island and multicolored countertops
L-Shaped Kitchen Ideas
48





