L-Shaped Kitchen with a Farmhouse Sink and Marble Countertops Ideas
Refine by:
Budget
Sort by:Popular Today
301 - 320 of 11,106 photos
Item 1 of 4
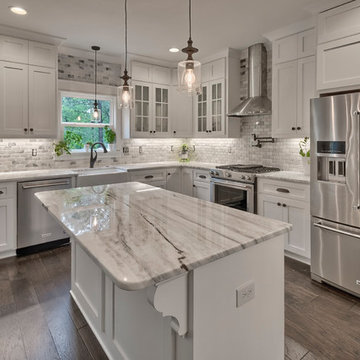
Beautiful custom home built in the heart of Crickentree subdivison located in the charming town of Blythewood, SC.
Inspiration for a mid-sized modern l-shaped dark wood floor and brown floor eat-in kitchen remodel in Other with a farmhouse sink, shaker cabinets, white cabinets, marble countertops, gray backsplash, marble backsplash, stainless steel appliances, an island and gray countertops
Inspiration for a mid-sized modern l-shaped dark wood floor and brown floor eat-in kitchen remodel in Other with a farmhouse sink, shaker cabinets, white cabinets, marble countertops, gray backsplash, marble backsplash, stainless steel appliances, an island and gray countertops
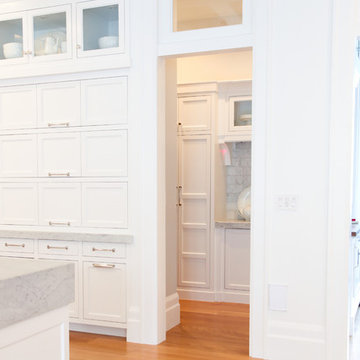
Benjamin Blackwelder Cabinetry
Large transitional l-shaped medium tone wood floor open concept kitchen photo in Salt Lake City with a farmhouse sink, white cabinets, marble countertops, stone tile backsplash, paneled appliances and an island
Large transitional l-shaped medium tone wood floor open concept kitchen photo in Salt Lake City with a farmhouse sink, white cabinets, marble countertops, stone tile backsplash, paneled appliances and an island
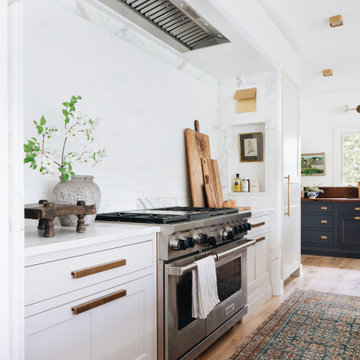
Inspiration for a transitional l-shaped light wood floor and beige floor kitchen remodel in Grand Rapids with a farmhouse sink, recessed-panel cabinets, white cabinets, marble countertops, white backsplash, marble backsplash, stainless steel appliances, an island and white countertops
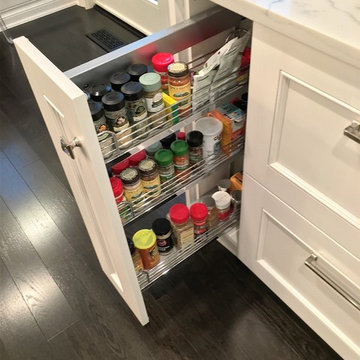
Eat-in kitchen - mid-sized traditional l-shaped dark wood floor eat-in kitchen idea in Philadelphia with a farmhouse sink, shaker cabinets, white cabinets, marble countertops, white backsplash, stone slab backsplash, stainless steel appliances and an island

Photo: Meghan Bob Photography
Large elegant l-shaped brick floor and red floor enclosed kitchen photo in Los Angeles with a farmhouse sink, beaded inset cabinets, white cabinets, marble countertops, green backsplash, ceramic backsplash, stainless steel appliances, an island and white countertops
Large elegant l-shaped brick floor and red floor enclosed kitchen photo in Los Angeles with a farmhouse sink, beaded inset cabinets, white cabinets, marble countertops, green backsplash, ceramic backsplash, stainless steel appliances, an island and white countertops
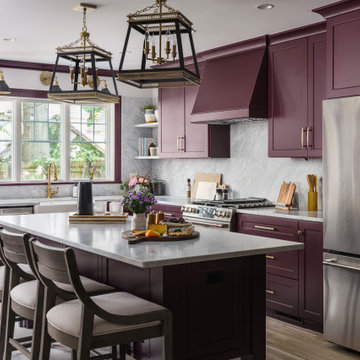
Transitional l-shaped light wood floor and beige floor eat-in kitchen photo in Kansas City with a farmhouse sink, recessed-panel cabinets, marble countertops, marble backsplash, stainless steel appliances, an island, purple cabinets, gray backsplash and gray countertops

This amazing Birmingham home was built in 1925. The wonderful homeowners completely remodeled and restored this historic treasure. They have mixed in new cabinetry and fixtures with tons of vintage and heirloom pieces of their own to create a fabulous home that is updated and relevant to the style of the time when the home was built. Wellborn cabinets are throughout the home. Mostly shaker style in either Glacier white or Dove Gray. These cabinets are complimented by gorgeous natural marble countertops in most areas. It was great to watch the transformation of this amazing home! Glad to be a part of this entire project!
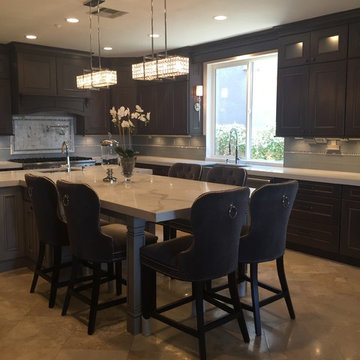
Mid-sized transitional l-shaped travertine floor and beige floor enclosed kitchen photo in Orange County with a farmhouse sink, brown cabinets, marble countertops, gray backsplash, glass tile backsplash, stainless steel appliances, an island and beaded inset cabinets
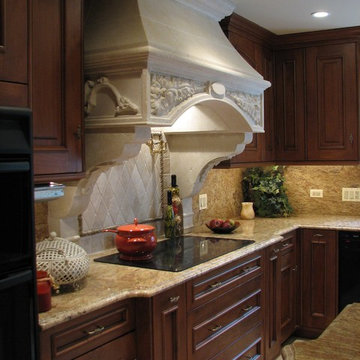
Tuscan l-shaped limestone floor eat-in kitchen photo in Chicago with a farmhouse sink, beaded inset cabinets, medium tone wood cabinets, marble countertops, beige backsplash, stone tile backsplash, paneled appliances and an island
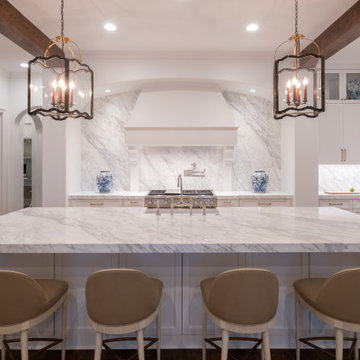
Statuary marble steals the show in this bright white kitchen. Fun fact: the splash behind the range is made up of four slabs!
Large elegant l-shaped medium tone wood floor and exposed beam enclosed kitchen photo in Dallas with a farmhouse sink, shaker cabinets, white cabinets, marble countertops, white backsplash, marble backsplash, paneled appliances, an island and white countertops
Large elegant l-shaped medium tone wood floor and exposed beam enclosed kitchen photo in Dallas with a farmhouse sink, shaker cabinets, white cabinets, marble countertops, white backsplash, marble backsplash, paneled appliances, an island and white countertops
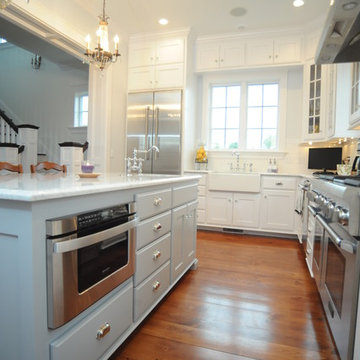
A bright kitchen accented by the wide plank white pine flooring and modern appliances. Craftsman Builders Inc.
Enclosed kitchen - traditional l-shaped enclosed kitchen idea in Other with a farmhouse sink, glass-front cabinets, white cabinets, marble countertops, white backsplash, subway tile backsplash and stainless steel appliances
Enclosed kitchen - traditional l-shaped enclosed kitchen idea in Other with a farmhouse sink, glass-front cabinets, white cabinets, marble countertops, white backsplash, subway tile backsplash and stainless steel appliances
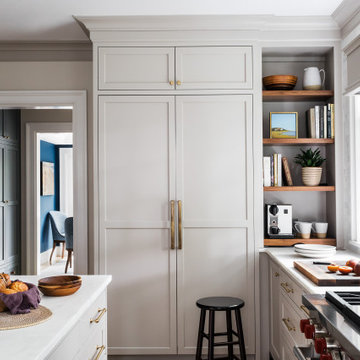
Example of a large classic l-shaped medium tone wood floor and brown floor enclosed kitchen design in Boston with a farmhouse sink, glass-front cabinets, gray cabinets, marble countertops, white backsplash, marble backsplash, paneled appliances, an island and white countertops
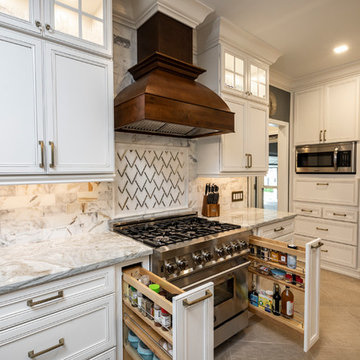
Same spec builder floor plan, but completely different kitchen. Wellborn Premier Glacier White Pewter Glazed Cabinets, Harmony Maple Door Style, Medium Stain Island and Bar, Custom Wine & Coffee Bar, Iron, Leather, & Stained Wood Bar, White Washed Brick Bar Backsplash with Matching Beam Wrap and New Fireplace Surround, Quoizel Pendants, Maxim Breakfast Light, American Tin White Washed Gold Ceiling Tiles, Faux Stained Beams, Zline 36" Dual Fuel Range, Zline Custom Wood Hood Vent, Glass Upper Wall Cabinets, Gorgeous Gold Speckled White Avalanche Brazilian Marble Countertops, Gold Marble Backsplash with Mural, Blanco Granite Farmhouse Sink, Kraus Industrial Satin Gold Faucet, Diamond Patterned Laid 24x24 Textile Gold Specked Porcelain Tile w/ Marble Basket Weave Border, Newly Finished Hardwood Floors, Opened Up Old Closet for Bar Area/Converting Room Behind to New Office, Even Repainted the Exterior of the Home to Completely Transform this Space, Repainted Great Room in Favorite Crushed Ice from Sherwin Williams to Open Space
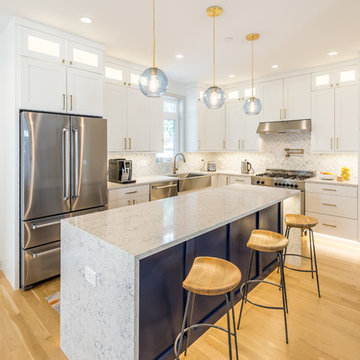
Kamil Scislowicz
Inspiration for a mid-sized modern l-shaped light wood floor and beige floor open concept kitchen remodel in Chicago with a farmhouse sink, white cabinets, white backsplash, stainless steel appliances, an island, white countertops, recessed-panel cabinets, mosaic tile backsplash and marble countertops
Inspiration for a mid-sized modern l-shaped light wood floor and beige floor open concept kitchen remodel in Chicago with a farmhouse sink, white cabinets, white backsplash, stainless steel appliances, an island, white countertops, recessed-panel cabinets, mosaic tile backsplash and marble countertops

This appliance garage hides the small appliances behind pocket doors.
Mid-sized beach style l-shaped medium tone wood floor and beige floor eat-in kitchen photo in Other with a farmhouse sink, recessed-panel cabinets, white cabinets, marble countertops, white backsplash, marble backsplash, paneled appliances, an island and white countertops
Mid-sized beach style l-shaped medium tone wood floor and beige floor eat-in kitchen photo in Other with a farmhouse sink, recessed-panel cabinets, white cabinets, marble countertops, white backsplash, marble backsplash, paneled appliances, an island and white countertops
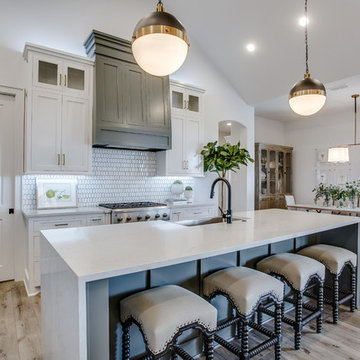
Example of a mid-sized transitional l-shaped medium tone wood floor and brown floor open concept kitchen design in Austin with a farmhouse sink, shaker cabinets, white cabinets, marble countertops, white backsplash, stainless steel appliances, an island and white countertops
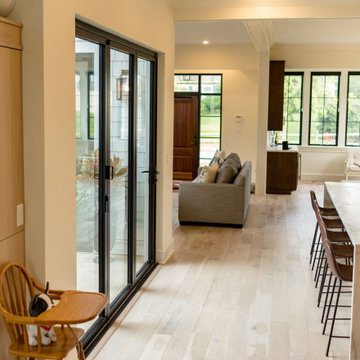
Open, light and airy Chef's kitchen featuring NanaWall to patio.
Eat-in kitchen - cottage l-shaped light wood floor eat-in kitchen idea in Other with a farmhouse sink, flat-panel cabinets, light wood cabinets, marble countertops, white backsplash, subway tile backsplash, stainless steel appliances, an island and white countertops
Eat-in kitchen - cottage l-shaped light wood floor eat-in kitchen idea in Other with a farmhouse sink, flat-panel cabinets, light wood cabinets, marble countertops, white backsplash, subway tile backsplash, stainless steel appliances, an island and white countertops
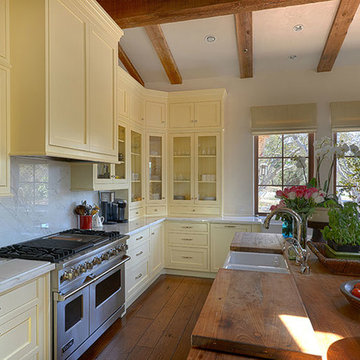
Kitchen pantry - l-shaped medium tone wood floor kitchen pantry idea in Other with a farmhouse sink, white cabinets, marble countertops, paneled appliances and an island

Inspiration for a large transitional l-shaped eat-in kitchen remodel in Boston with a farmhouse sink, beaded inset cabinets, white cabinets, marble countertops, gray backsplash, subway tile backsplash, stainless steel appliances, an island and gray countertops
L-Shaped Kitchen with a Farmhouse Sink and Marble Countertops Ideas
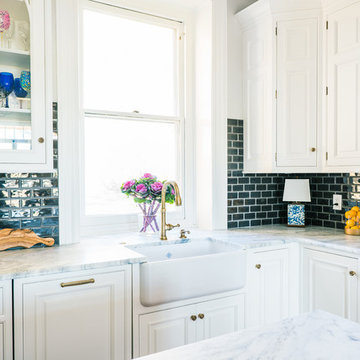
Dramatic finishes make this Bucks County stone revival farmhouse a place to call home.
Photography: Joe Kyle
Inspiration for a mid-sized transitional l-shaped medium tone wood floor eat-in kitchen remodel in Philadelphia with a farmhouse sink, raised-panel cabinets, white cabinets, marble countertops, gray backsplash, ceramic backsplash, stainless steel appliances and an island
Inspiration for a mid-sized transitional l-shaped medium tone wood floor eat-in kitchen remodel in Philadelphia with a farmhouse sink, raised-panel cabinets, white cabinets, marble countertops, gray backsplash, ceramic backsplash, stainless steel appliances and an island
16





