L-Shaped Kitchen with a Single-Bowl Sink Ideas
Refine by:
Budget
Sort by:Popular Today
1 - 20 of 28,334 photos

This addition opened up and strengthened the connection of the Kitchen to the rest of the home, bringing more light and color into the house.
Contractor: Sunrise Construction & Remodeling Inc
Kitchen Cabinets: East Hill Cabinetry
Photography: Philip Jensen-Carter

Photo Credit: Jill Buckner Photography
Inspiration for a large country l-shaped medium tone wood floor and brown floor eat-in kitchen remodel in Chicago with a single-bowl sink, medium tone wood cabinets, quartz countertops, blue backsplash, stainless steel appliances, an island, gray countertops, recessed-panel cabinets and ceramic backsplash
Inspiration for a large country l-shaped medium tone wood floor and brown floor eat-in kitchen remodel in Chicago with a single-bowl sink, medium tone wood cabinets, quartz countertops, blue backsplash, stainless steel appliances, an island, gray countertops, recessed-panel cabinets and ceramic backsplash
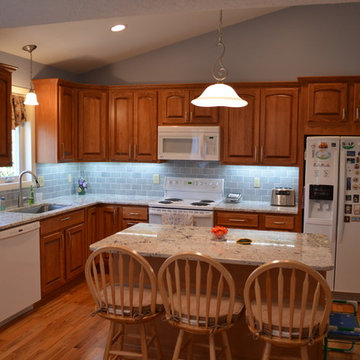
Louis Cook
Inspiration for a mid-sized timeless l-shaped light wood floor open concept kitchen remodel in Bridgeport with a single-bowl sink, raised-panel cabinets, medium tone wood cabinets, laminate countertops, blue backsplash, ceramic backsplash and white appliances
Inspiration for a mid-sized timeless l-shaped light wood floor open concept kitchen remodel in Bridgeport with a single-bowl sink, raised-panel cabinets, medium tone wood cabinets, laminate countertops, blue backsplash, ceramic backsplash and white appliances
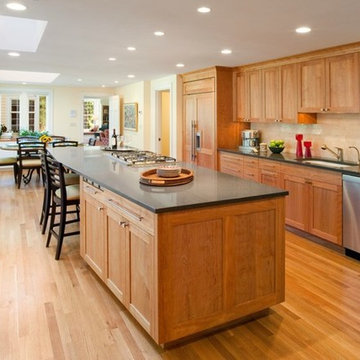
Eat-in kitchen - large traditional l-shaped light wood floor and brown floor eat-in kitchen idea in Boston with an island, a single-bowl sink, shaker cabinets, light wood cabinets, solid surface countertops, beige backsplash and paneled appliances
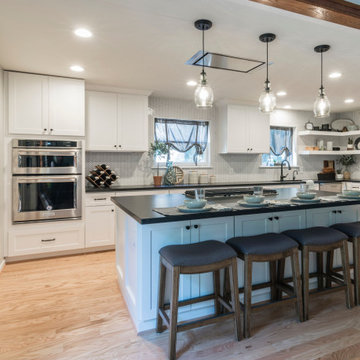
Open concept kitchen - large transitional l-shaped light wood floor and brown floor open concept kitchen idea in Houston with a single-bowl sink, shaker cabinets, white cabinets, quartz countertops, white backsplash, porcelain backsplash, stainless steel appliances, an island and black countertops
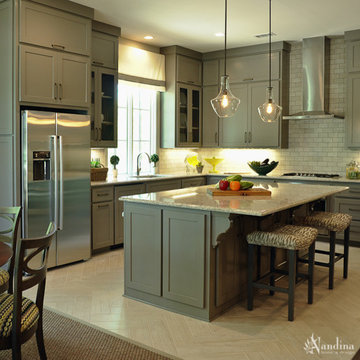
A mid-sized transitional open-concept house that impresses with its warm, neutral color palette combined with splashes of purple, green, and blue hues.
An eat-in kitchen given visual boundaries and elegant materials serves as a welcome replacement for a classic dining room with a round, wooden table paired with sage green wooden and upholstered dining chairs, and large, glass centerpieces, and a chandelier.
The kitchen is clean and elegant with shaker cabinets, pendant lighting, a large island, and light-colored granite countertops to match the light-colored flooring.
Project designed by Atlanta interior design firm, Nandina Home & Design. Their Sandy Springs home decor showroom and design studio also serve Midtown, Buckhead, and outside the perimeter.
For more about Nandina Home & Design, click here: https://nandinahome.com/
To learn more about this project, click here: https://nandinahome.com/portfolio/woodside-model-home/

Open concept kitchen - transitional l-shaped travertine floor open concept kitchen idea in Orange County with a single-bowl sink, shaker cabinets, white cabinets, marble countertops, white backsplash, stone slab backsplash, stainless steel appliances and two islands

This is our current model for our community, Riverside Cliffs. This community is located along the tranquil Virgin River. This unique home gets better and better as you pass through the private front patio and into a gorgeous circular entry. The study conveniently located off the entry can also be used as a fourth bedroom. You will enjoy the bathroom accessible to both the study and another bedroom. A large walk-in closet is located inside the master bathroom. The great room, dining and kitchen area is perfect for family gathering. This home is beautiful inside and out.
Jeremiah Barber
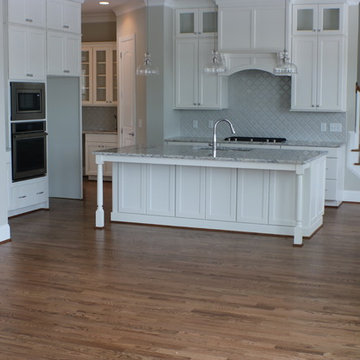
Red Oak Common #1. 3/4" x 3 1/4" Solid Hardwood.
Stain: Special Walnut
Sealer: Bona AmberSeal
Poly: Bona Mega HD Satin
Mid-sized elegant l-shaped medium tone wood floor and brown floor eat-in kitchen photo in Raleigh with an island, a single-bowl sink, shaker cabinets, white cabinets, granite countertops, gray backsplash and ceramic backsplash
Mid-sized elegant l-shaped medium tone wood floor and brown floor eat-in kitchen photo in Raleigh with an island, a single-bowl sink, shaker cabinets, white cabinets, granite countertops, gray backsplash and ceramic backsplash

Open kitchen for a busy family of five. Custom built inset cabinetry by Jewett Farms + Co. with handpainted perimeter cabinets and gray stained Oak Island.
Reclaimed wood shelves behind glass cabinet doors, custom bronze hood. Soapstone countertops by Jewett Farms + Co. Look over the projects to check out all the custom details.
Photography by Eric Roth

A partial remodel of a Marin ranch home, this residence was designed to highlight the incredible views outside its walls. The husband, an avid chef, requested the kitchen be a joyful space that supported his love of cooking. High ceilings, an open floor plan, and new hardware create a warm, comfortable atmosphere. With the concept that “less is more,” we focused on the orientation of each room and the introduction of clean-lined furnishings to highlight the view rather than the decor, while statement lighting, pillows, and textures added a punch to each space.
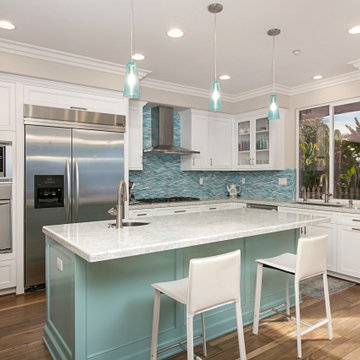
Custom Kitchen. Custom made cabinets painted in white and the island in a Tiffany blue. Decorative hardware. Glass matte tile in a live edge pattern. Custom decorative glass. Leather barstools. New lighting. This kitchen was a full overhaul to make it light and bright.

James R. Salomon
Large trendy l-shaped dark wood floor eat-in kitchen photo in Boston with stainless steel appliances, green cabinets, a single-bowl sink, recessed-panel cabinets, solid surface countertops and an island
Large trendy l-shaped dark wood floor eat-in kitchen photo in Boston with stainless steel appliances, green cabinets, a single-bowl sink, recessed-panel cabinets, solid surface countertops and an island

Kitchen pantry - transitional l-shaped kitchen pantry idea in New Orleans with a single-bowl sink, shaker cabinets, white cabinets, quartz countertops, white backsplash, stainless steel appliances, an island and white countertops

This LVP driftwood-inspired design balances overcast grey hues with subtle taupes. A smooth, calming style with a neutral undertone that works with all types of decor. With the Modin Collection, we have raised the bar on luxury vinyl plank. The result is a new standard in resilient flooring. Modin offers true embossed in register texture, a low sheen level, a rigid SPC core, an industry-leading wear layer, and so much more.

Custom kitchen design featuring a mix of flat panel cabinetry in a dark stained oak and SW Origami white paint. The countertops are a honed quartz meant to resemble concrete, while the backsplash is a slab of natural quartzite with a polished finish. A locally crafted custom dining table is made from oak and stained a bit lighter than the cabinetry, but darker than the plain sawn oak floors. The artwork was sourced locally through Haen Gallery in Asheville. A pendant from Hubbardton Forge hangs over the dining table.
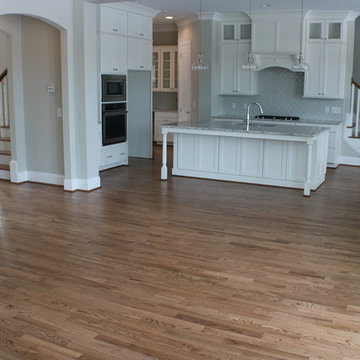
Red Oak Common #1. 3/4" x 3 1/4" Solid Hardwood.
Stain: Special Walnut
Sealer: Bona AmberSeal
Poly: Bona Mega HD Satin
Large elegant l-shaped medium tone wood floor and brown floor eat-in kitchen photo in Raleigh with a single-bowl sink, shaker cabinets, white cabinets, granite countertops, gray backsplash, ceramic backsplash and an island
Large elegant l-shaped medium tone wood floor and brown floor eat-in kitchen photo in Raleigh with a single-bowl sink, shaker cabinets, white cabinets, granite countertops, gray backsplash, ceramic backsplash and an island
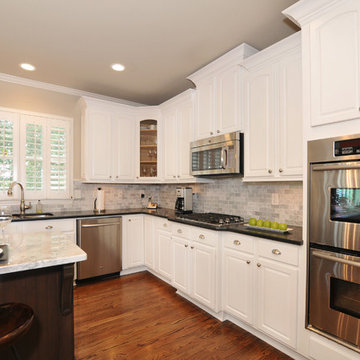
Perimeter cabinets refinished to an off white finish. Island refinished to a walnut woodgrain finish. Add ons include new raised side panels, crown & light rail molding, corbels & glass door. New countertops include Absolute Black Honed granite on perimeter and Super White Quartzite on Island. The backsplash is Carrara subway tile. Refrigerator surround was rebuilt with new trim on the sides and top to attach the cabinets above to give it a custom look. New crown molding to tie this area in with the surrounding perimeter cabinets.

Kitchen pantry - transitional l-shaped kitchen pantry idea in New Orleans with a single-bowl sink, shaker cabinets, white cabinets, quartz countertops, white backsplash, stainless steel appliances, an island and white countertops
L-Shaped Kitchen with a Single-Bowl Sink Ideas

Casual comfortable family kitchen is the heart of this home! Organization is the name of the game in this fast paced yet loving family! Between school, sports, and work everyone needs to hustle, but this hard working kitchen makes it all a breeze! Photography: Stephen Karlisch
1





