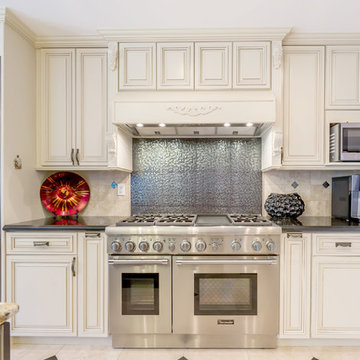L-Shaped Open Concept Kitchen with Recessed-Panel Cabinets and Metallic Backsplash Ideas
Refine by:
Budget
Sort by:Popular Today
1 - 20 of 194 photos
Item 1 of 5
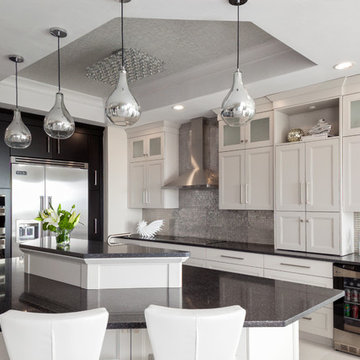
Lori Hamilton Photography
Mid-sized beach style l-shaped porcelain tile and white floor open concept kitchen photo in Minneapolis with recessed-panel cabinets, white cabinets, quartz countertops, metallic backsplash, mosaic tile backsplash, stainless steel appliances and an island
Mid-sized beach style l-shaped porcelain tile and white floor open concept kitchen photo in Minneapolis with recessed-panel cabinets, white cabinets, quartz countertops, metallic backsplash, mosaic tile backsplash, stainless steel appliances and an island
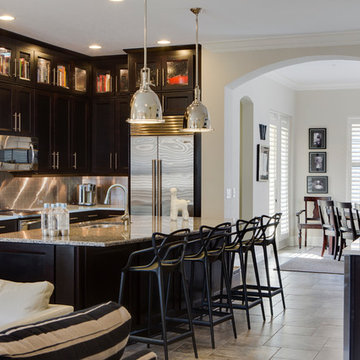
Example of a transitional l-shaped porcelain tile open concept kitchen design in Orlando with recessed-panel cabinets, dark wood cabinets, granite countertops, metallic backsplash, metal backsplash, stainless steel appliances, an island and an undermount sink
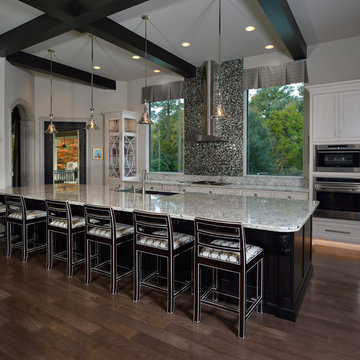
Example of a huge transitional l-shaped light wood floor open concept kitchen design in Houston with recessed-panel cabinets, white cabinets, an island, a drop-in sink, metallic backsplash, stainless steel appliances, glass tile backsplash and granite countertops
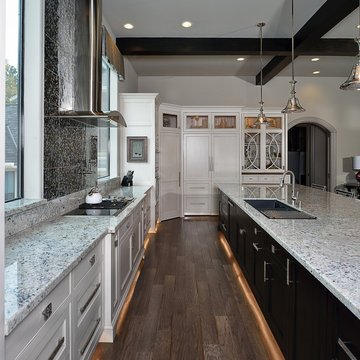
Huge transitional l-shaped light wood floor open concept kitchen photo in Houston with a drop-in sink, recessed-panel cabinets, white cabinets, metallic backsplash, glass tile backsplash, stainless steel appliances, an island and granite countertops
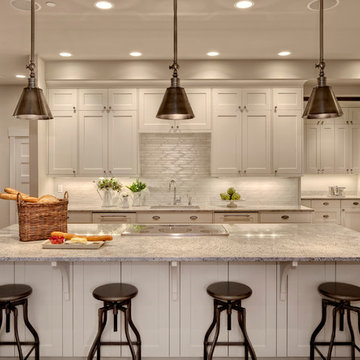
Open concept kitchen - transitional l-shaped medium tone wood floor open concept kitchen idea in Seattle with an undermount sink, recessed-panel cabinets, white cabinets, metallic backsplash, porcelain backsplash, stainless steel appliances and an island
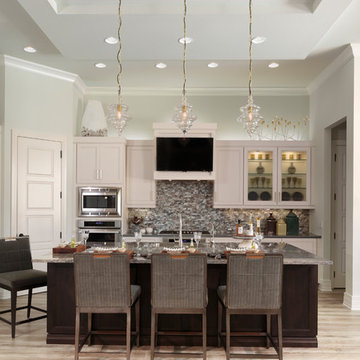
Designed by Alina Dolan, Allied ASID
Photography by Lori Hamilton
Example of a large transitional l-shaped light wood floor and beige floor open concept kitchen design in Other with recessed-panel cabinets, beige cabinets, granite countertops, metallic backsplash, stainless steel appliances and an island
Example of a large transitional l-shaped light wood floor and beige floor open concept kitchen design in Other with recessed-panel cabinets, beige cabinets, granite countertops, metallic backsplash, stainless steel appliances and an island
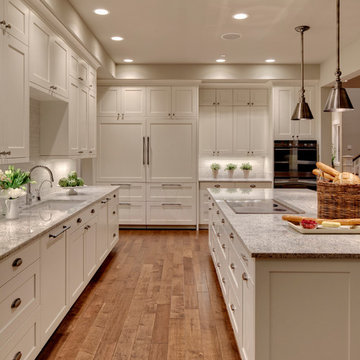
Example of a transitional l-shaped medium tone wood floor open concept kitchen design in Seattle with an undermount sink, recessed-panel cabinets, white cabinets, metallic backsplash, porcelain backsplash, stainless steel appliances and an island
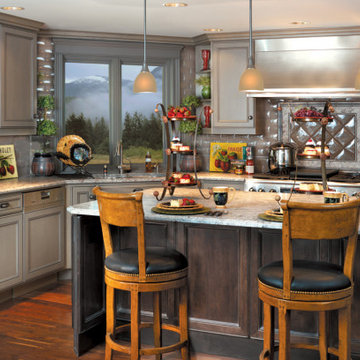
Inset cabinetry | Falmouth | Maple | Sea Drift
Island: Maple | Espresso
--
The pillowed metal backsplash materials provide a bridge between the stainless hood and appliances and the traditional wood cabinetry.
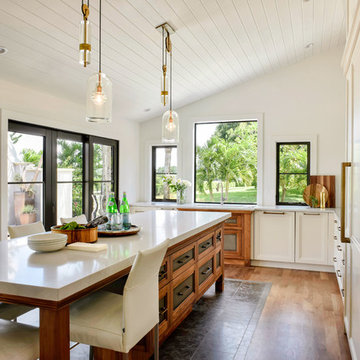
Ken Hayden Photography
Open concept kitchen - large contemporary l-shaped medium tone wood floor and brown floor open concept kitchen idea in Seattle with a single-bowl sink, recessed-panel cabinets, white cabinets, quartzite countertops, metallic backsplash, metal backsplash, paneled appliances, an island and white countertops
Open concept kitchen - large contemporary l-shaped medium tone wood floor and brown floor open concept kitchen idea in Seattle with a single-bowl sink, recessed-panel cabinets, white cabinets, quartzite countertops, metallic backsplash, metal backsplash, paneled appliances, an island and white countertops
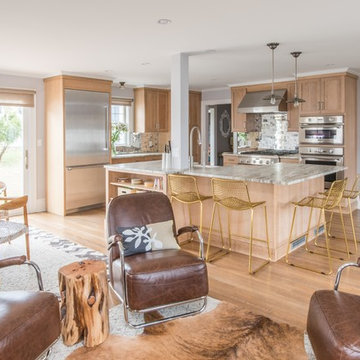
Our team helped a growing family transform their recent house purchase into a home they love. Working with architect Tom Downer of Downer Associates, we opened up a dark Cape filled with small rooms and heavy paneling to create a free-flowing, airy living space. The “new” home features a relocated and updated kitchen, additional baths, a master suite, mudroom and first floor laundry – all within the original footprint.
Photo: Mary Prince Photography
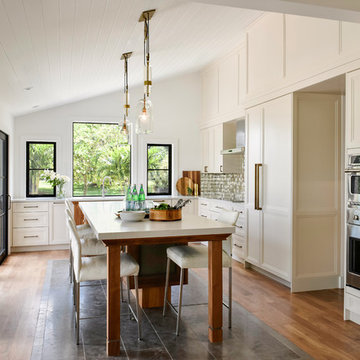
Ken Hayden Photography
Example of a large transitional l-shaped medium tone wood floor and brown floor open concept kitchen design in Seattle with a single-bowl sink, recessed-panel cabinets, white cabinets, quartzite countertops, metallic backsplash, metal backsplash, paneled appliances, an island and white countertops
Example of a large transitional l-shaped medium tone wood floor and brown floor open concept kitchen design in Seattle with a single-bowl sink, recessed-panel cabinets, white cabinets, quartzite countertops, metallic backsplash, metal backsplash, paneled appliances, an island and white countertops
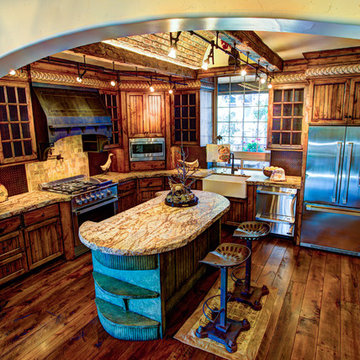
Bedell Photography
Example of a mid-sized mountain style l-shaped dark wood floor open concept kitchen design in Other with an island, a farmhouse sink, recessed-panel cabinets, distressed cabinets, granite countertops, metallic backsplash, metal backsplash and stainless steel appliances
Example of a mid-sized mountain style l-shaped dark wood floor open concept kitchen design in Other with an island, a farmhouse sink, recessed-panel cabinets, distressed cabinets, granite countertops, metallic backsplash, metal backsplash and stainless steel appliances
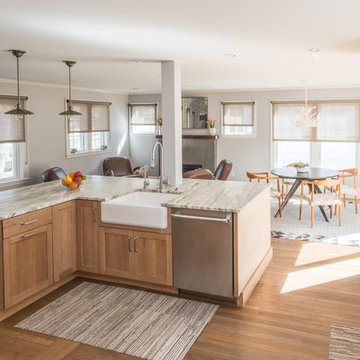
Our team helped a growing family transform their recent house purchase into a home they love. Working with architect Tom Downer of Downer Associates, we opened up a dark Cape filled with small rooms and heavy paneling to create a free-flowing, airy living space. The “new” home features a relocated and updated kitchen, additional baths, a master suite, mudroom and first floor laundry – all within the original footprint.
Photo: Mary Prince Photography
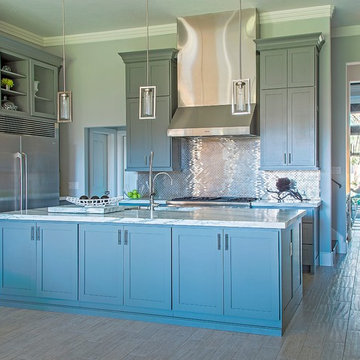
This dream kitchen is the perfect space for showcase and storage with floor to ceiling cabinetry, the latest high end appliances on the market. Gorgeous 5cm thick marble countertops contrast beautifully with a gray and metallic back splash. The kitchen opens up into a neat bar area for entertaining and anchors the dining area which is a perfect gathering spot.
Ashton Morgan, By Design Interiors
Photography: Daniel Angulo
Builder: Flair Builders
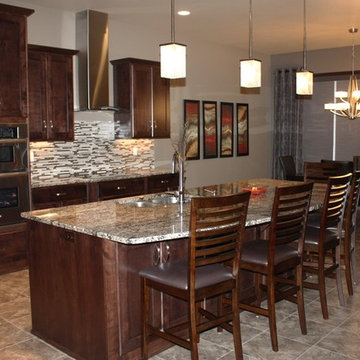
Inspiration for a mid-sized contemporary l-shaped ceramic tile open concept kitchen remodel in Minneapolis with an undermount sink, recessed-panel cabinets, dark wood cabinets, granite countertops, metallic backsplash, metal backsplash, stainless steel appliances and an island
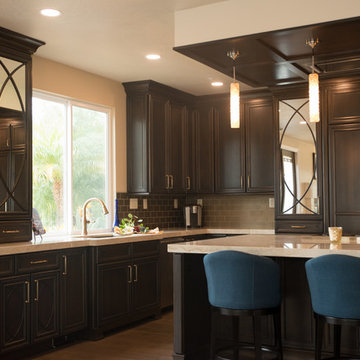
An outdated oak kitchen with panorama views was in desperate need of a remodel for this working family of 5. An inspiration picture with mirrored panels was the take off point for this sophisticated mirror and curved mullion cabinet design. The fridge and freezer are a focal point hidden behind beautiful wood panels and flanked by 5' tall mirrored pantries. Additional storage sets on the counter and acts as the focal point upon entry from the front of the house. New French doors open up where a window once resided, and new windows over the sink reach down to the countertop. A flushmount ceiling hood for the island cooktop disappears into a floating soffit paneled in matching wood. Pendants drip down to anchor the space. A large 66" x 120" island provides ample prep and entertaining space. The bar provides additional entertaining space, which the family does often, hosting up to 100 guests at a time. A cantina door was added at the end of the room, opening up the living and dining space out to the pool deck. Brushed brass faucets, fixtures, and accents add polish and sparkle.
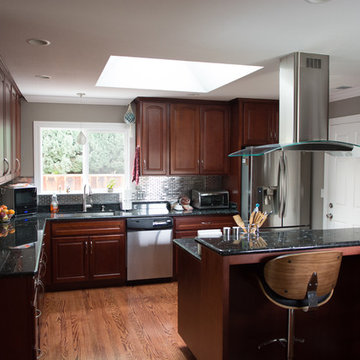
Inspiration for a mid-sized contemporary l-shaped medium tone wood floor open concept kitchen remodel in San Francisco with an undermount sink, recessed-panel cabinets, medium tone wood cabinets, granite countertops, metallic backsplash, metal backsplash, stainless steel appliances and an island
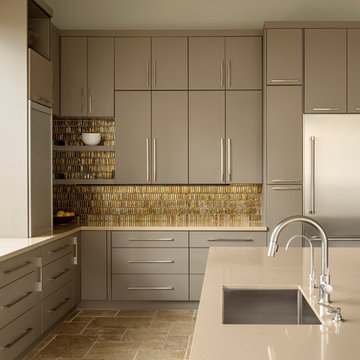
Roehner and Ryan
Large minimalist l-shaped travertine floor and beige floor open concept kitchen photo in Phoenix with an undermount sink, recessed-panel cabinets, gray cabinets, quartz countertops, metallic backsplash, glass tile backsplash, stainless steel appliances and an island
Large minimalist l-shaped travertine floor and beige floor open concept kitchen photo in Phoenix with an undermount sink, recessed-panel cabinets, gray cabinets, quartz countertops, metallic backsplash, glass tile backsplash, stainless steel appliances and an island
L-Shaped Open Concept Kitchen with Recessed-Panel Cabinets and Metallic Backsplash Ideas
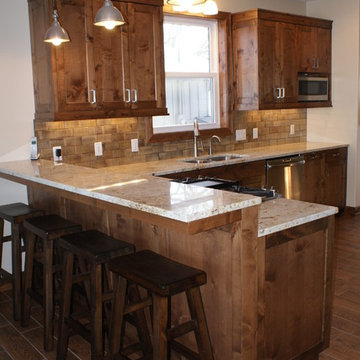
Carla Miller
Design West Ltd
Central Minnesota Premier Residential & Commercial Interior Designer
Open concept kitchen - mid-sized transitional l-shaped porcelain tile open concept kitchen idea in Minneapolis with an undermount sink, recessed-panel cabinets, beige cabinets, laminate countertops, metallic backsplash, ceramic backsplash, stainless steel appliances and a peninsula
Open concept kitchen - mid-sized transitional l-shaped porcelain tile open concept kitchen idea in Minneapolis with an undermount sink, recessed-panel cabinets, beige cabinets, laminate countertops, metallic backsplash, ceramic backsplash, stainless steel appliances and a peninsula
1






