L-Shaped Open Concept Kitchen with Concrete Countertops and Metallic Backsplash Ideas
Refine by:
Budget
Sort by:Popular Today
1 - 20 of 57 photos
Item 1 of 5
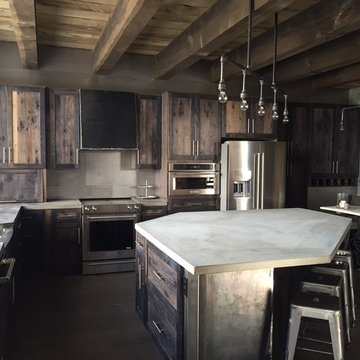
Custom home by Ron Waldner Signature Homes
Large urban l-shaped dark wood floor open concept kitchen photo in Other with a farmhouse sink, recessed-panel cabinets, distressed cabinets, concrete countertops, metallic backsplash, metal backsplash, stainless steel appliances and an island
Large urban l-shaped dark wood floor open concept kitchen photo in Other with a farmhouse sink, recessed-panel cabinets, distressed cabinets, concrete countertops, metallic backsplash, metal backsplash, stainless steel appliances and an island
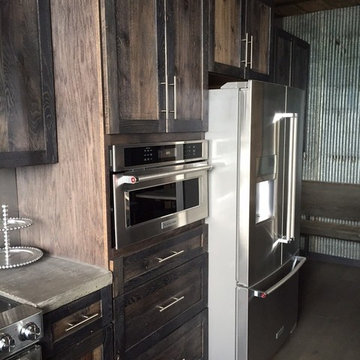
Custom home designed and built by Ron Waldner Signature Homes
Large urban l-shaped dark wood floor open concept kitchen photo in Other with a farmhouse sink, recessed-panel cabinets, distressed cabinets, concrete countertops, metallic backsplash, metal backsplash, stainless steel appliances and an island
Large urban l-shaped dark wood floor open concept kitchen photo in Other with a farmhouse sink, recessed-panel cabinets, distressed cabinets, concrete countertops, metallic backsplash, metal backsplash, stainless steel appliances and an island
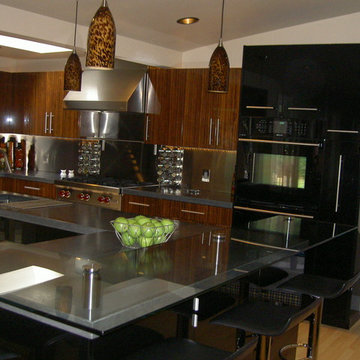
Large trendy l-shaped light wood floor open concept kitchen photo in Seattle with an undermount sink, flat-panel cabinets, black cabinets, concrete countertops, metallic backsplash, metal backsplash, black appliances and an island
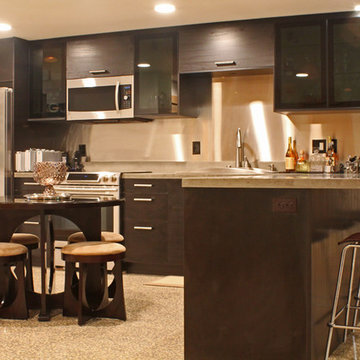
Example of a large trendy l-shaped medium tone wood floor and brown floor open concept kitchen design in Milwaukee with a single-bowl sink, flat-panel cabinets, dark wood cabinets, concrete countertops, metallic backsplash, stainless steel appliances and white countertops
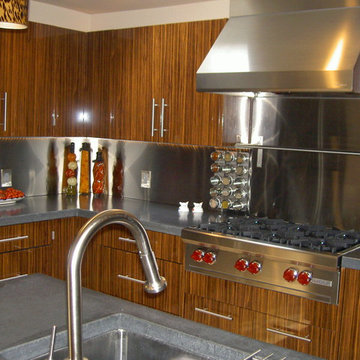
Open concept kitchen - large contemporary l-shaped light wood floor open concept kitchen idea in Seattle with an undermount sink, flat-panel cabinets, black cabinets, concrete countertops, metallic backsplash, metal backsplash, black appliances and an island
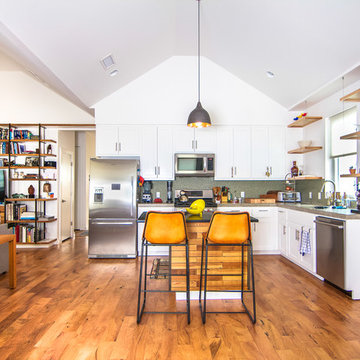
Open concept kitchen - mid-sized transitional l-shaped medium tone wood floor open concept kitchen idea in Austin with an undermount sink, shaker cabinets, white cabinets, concrete countertops, metallic backsplash, mosaic tile backsplash, stainless steel appliances and an island
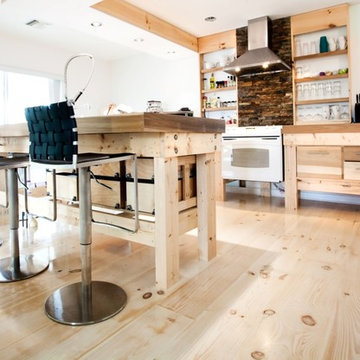
Bright and white, these Pine floors are easy to clean and maintain--perfect for waterfront living. Available plank widths for this product are 5 inches to 19 inches; a wide range of plank lengths are also available. Made in the USA and available mill-direct, unfinished or prefinished, from Hull Forest Products. www.hullforest.com. 1-800-928-9602.
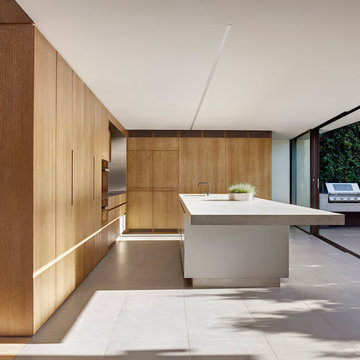
Floor to ceiling stained American Oak kitchen, featuring concrete island benchtop, stainless steel cooking alcove with concealed doors and fully integrated appliances.
Design: Nobbs Radford Architects
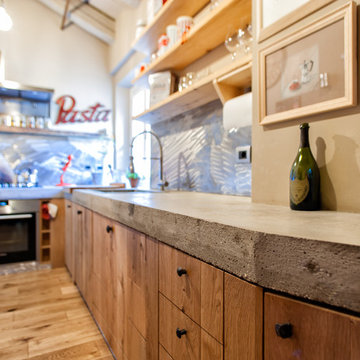
Metroarea
Open concept kitchen - mid-sized industrial l-shaped medium tone wood floor open concept kitchen idea in Other with flat-panel cabinets, medium tone wood cabinets, concrete countertops, metallic backsplash, stainless steel appliances and a peninsula
Open concept kitchen - mid-sized industrial l-shaped medium tone wood floor open concept kitchen idea in Other with flat-panel cabinets, medium tone wood cabinets, concrete countertops, metallic backsplash, stainless steel appliances and a peninsula
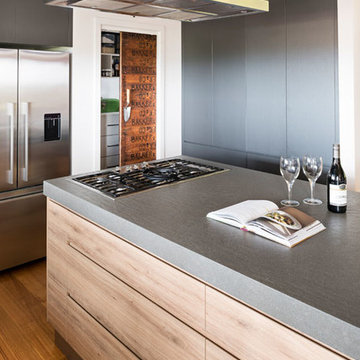
Tim Turner Photography
Large urban l-shaped medium tone wood floor open concept kitchen photo in Melbourne with an undermount sink, flat-panel cabinets, light wood cabinets, concrete countertops, metallic backsplash, black appliances and an island
Large urban l-shaped medium tone wood floor open concept kitchen photo in Melbourne with an undermount sink, flat-panel cabinets, light wood cabinets, concrete countertops, metallic backsplash, black appliances and an island
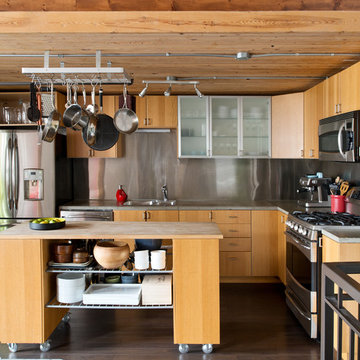
Pause Architecture + Interior
Alex Lukey Photography
Inspiration for an industrial l-shaped dark wood floor and brown floor open concept kitchen remodel in Toronto with a double-bowl sink, flat-panel cabinets, light wood cabinets, concrete countertops, metallic backsplash, stainless steel appliances and an island
Inspiration for an industrial l-shaped dark wood floor and brown floor open concept kitchen remodel in Toronto with a double-bowl sink, flat-panel cabinets, light wood cabinets, concrete countertops, metallic backsplash, stainless steel appliances and an island
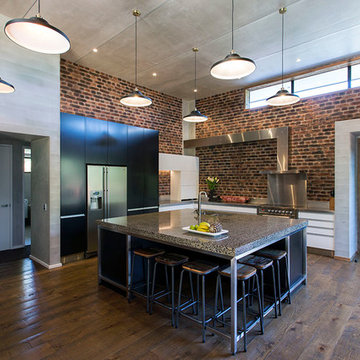
The hub of this kitchen is undoubtedly the bold concrete island bench, while the rest of the kitchen design is built on this to ensure the kitchen is the focal point of this home – after all, it is the first thing one sees upon walking through the front door!
- by Mastercraft Kitchens Christchurch
Photography: Jamie Cobel
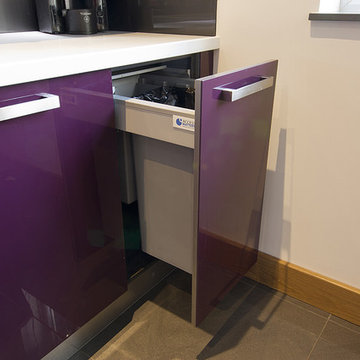
Contemporary kitchen designed for a full-time electric wheelchair user by Adam Thomas of Design Matters KBB Ltd. The kitchen has a large rise and fall worktop with front-mounted controls, a wall mounted microwave in a cupboard that can lower to worktop height, and a rise and fall dining table with castors, useful for dining and working. The extractor has a remote control for full access and the sink area is designed in a sold surface material to the precise depth required by the client, with a raised edge on all four sides of the worktop to contain hot spills. The kitchen cabinets are rigid-built for strength, and the doors are acrylic, which stands up well to knocks and scrapes from wheelchairs. This fully accessible kitchen is flexible enough to adapt to changes of wheelchair and/or cushion and is also comfortable for carers and other members of the family to use. Photographs by Jonathan Smithies Photography. Copyright Design Matters KBB Ltd. All rights reserved.
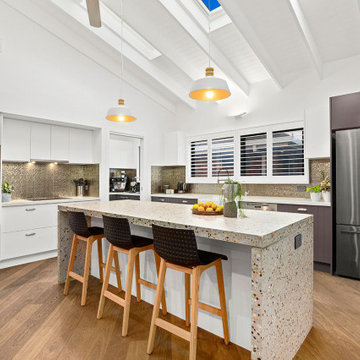
The light-filled kitchen is striking with the metallic splashback, polished concrete island benchtop and diagonally laid timber floors, which are a striking feature throughout the living areas.
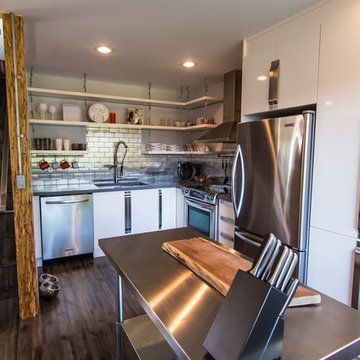
Mid-sized minimalist l-shaped medium tone wood floor and brown floor open concept kitchen photo in Vancouver with an undermount sink, flat-panel cabinets, white cabinets, concrete countertops, metallic backsplash, subway tile backsplash, stainless steel appliances and an island
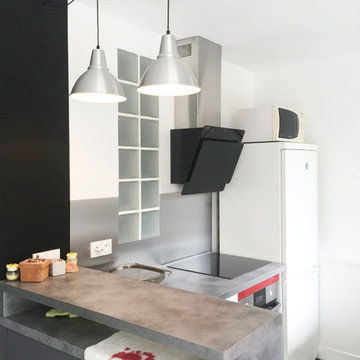
Example of a small trendy l-shaped open concept kitchen design in Angers with concrete countertops, metallic backsplash, black appliances and a peninsula
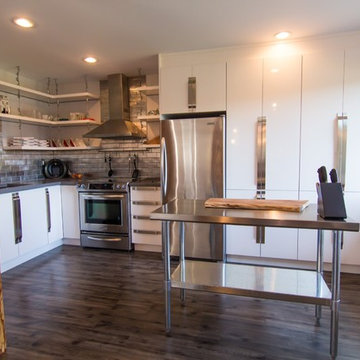
Small minimalist l-shaped brown floor and dark wood floor open concept kitchen photo in Vancouver with an undermount sink, flat-panel cabinets, white cabinets, concrete countertops, metallic backsplash, subway tile backsplash, stainless steel appliances, an island and gray countertops
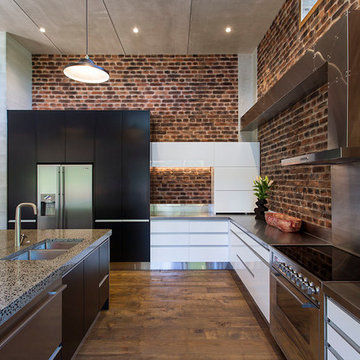
In keeping with the industrial look the perimeter benches are also in stainless steel; with stainless steel appliances and an exaggerated stainless steel flue to the range hood.
The brick look is created with Muros Rustic Brick wall panels.
- by Mastercraft Kitchens Christchurch
Photography: Jamie Cobel
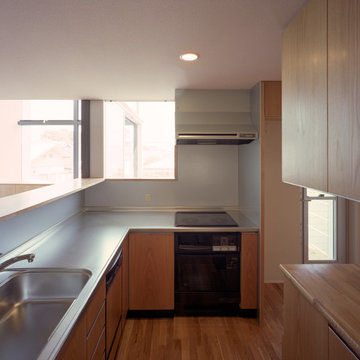
Inspiration for a mid-sized modern l-shaped medium tone wood floor and brown floor open concept kitchen remodel in Tokyo with an integrated sink, beaded inset cabinets, medium tone wood cabinets, concrete countertops, metallic backsplash, glass sheet backsplash and black appliances
L-Shaped Open Concept Kitchen with Concrete Countertops and Metallic Backsplash Ideas
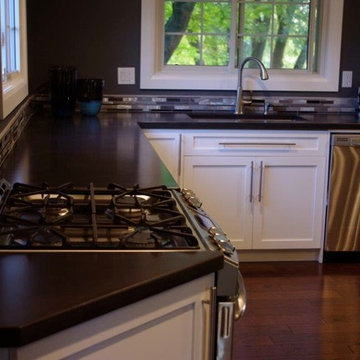
Open concept kitchen - contemporary l-shaped medium tone wood floor open concept kitchen idea in Toronto with a double-bowl sink, shaker cabinets, white cabinets, concrete countertops, metallic backsplash, mosaic tile backsplash, stainless steel appliances and an island
1





