L-Shaped Open Concept Kitchen with a Farmhouse Sink and Stone Tile Backsplash Ideas
Refine by:
Budget
Sort by:Popular Today
1 - 20 of 1,625 photos
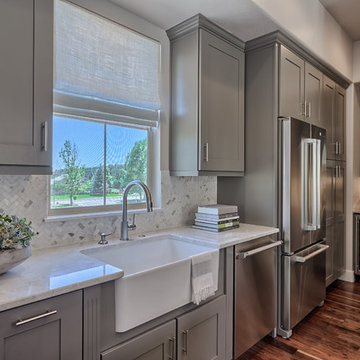
Large minimalist l-shaped dark wood floor open concept kitchen photo in Denver with a farmhouse sink, shaker cabinets, gray cabinets, gray backsplash, stone tile backsplash, stainless steel appliances and an island
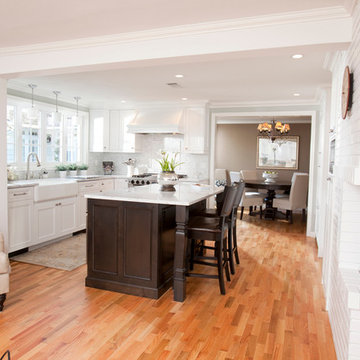
Kevin Mauseth: Neil Kelly Company, Neil Kelly Cabinets; Carerra Marble; Painted Cabinetry; Paneled Appliances.
This kitchen got expanded by adding on to the house, got a new island, new cabinetry, a new layout with new paneled appliances, a new farmhouse sink, and was designed to blend in seamlessly with the rest of the house. It is light and bright with marble countertops and backsplash.
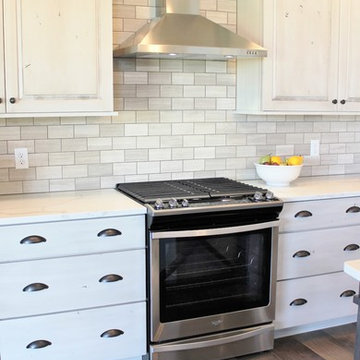
Rustic Birch Koch Cabinetry's painted in the "White Drift" finish paired with Hickory wood accents in a "Stone" stain. "Calacatta Clasique" engineered Q Quartz tops and a Stainless Steel appliance suite by Whirlpool completes the design in this Bettendorf, IA home built by Aspen Homes LLC.
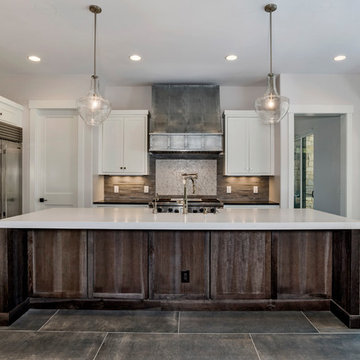
Example of a mid-sized country l-shaped slate floor and gray floor open concept kitchen design in Denver with a farmhouse sink, beaded inset cabinets, white cabinets, solid surface countertops, gray backsplash, stone tile backsplash, stainless steel appliances, an island and white countertops
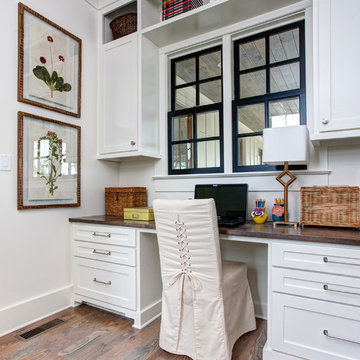
Michael Baxley
Open concept kitchen - large transitional l-shaped open concept kitchen idea in Little Rock with a farmhouse sink, shaker cabinets, white cabinets, granite countertops, gray backsplash, stone tile backsplash, stainless steel appliances and an island
Open concept kitchen - large transitional l-shaped open concept kitchen idea in Little Rock with a farmhouse sink, shaker cabinets, white cabinets, granite countertops, gray backsplash, stone tile backsplash, stainless steel appliances and an island

Example of a mid-sized beach style l-shaped dark wood floor and brown floor open concept kitchen design in Orlando with shaker cabinets, white cabinets, stainless steel appliances, an island, white countertops, white backsplash, marble countertops, a farmhouse sink and stone tile backsplash
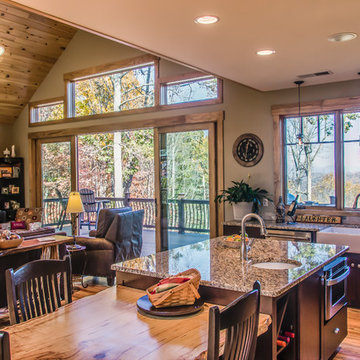
This client loved wood. Site-harvested lumber was applied to the stairwell walls with beautiful effect in this North Asheville home. The tongue-and-groove, nickel-jointed milling and installation, along with the simple detail metal balusters created a focal point for the home.
The heavily-sloped lot afforded great views out back, demanded lots of view-facing windows, and required supported decks off the main floor and lower level.
The screened porch features a massive, wood-burning outdoor fireplace with a traditional hearth, faced with natural stone. The side-yard natural-look water feature attracts many visitors from the surrounding woods.
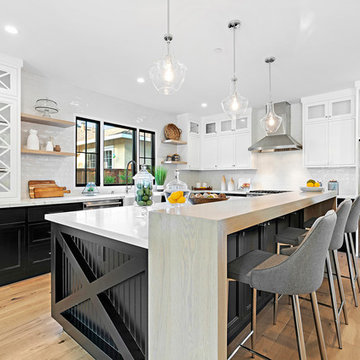
Example of a large transitional l-shaped medium tone wood floor and brown floor open concept kitchen design in San Francisco with a farmhouse sink, recessed-panel cabinets, quartzite countertops, white backsplash, stone tile backsplash, stainless steel appliances, an island, white countertops and white cabinets
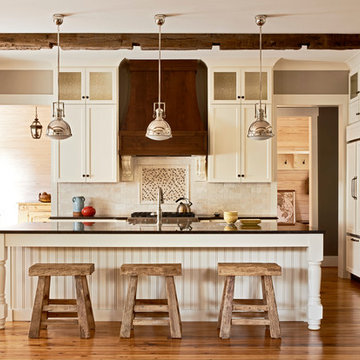
Large transitional l-shaped medium tone wood floor and brown floor open concept kitchen photo in Charlotte with a farmhouse sink, white cabinets, granite countertops, stone tile backsplash, an island, recessed-panel cabinets, multicolored backsplash and paneled appliances
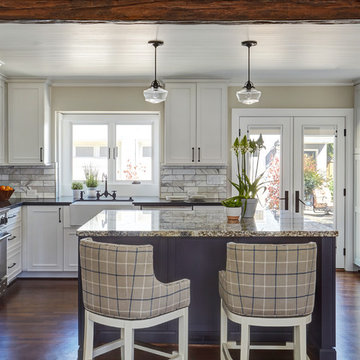
This old home is in a trendy part of town and needed a kitchen to match its stylish owners and surrounding. For this space, we opted to focus on materials and finishes as the “look at me” items such as the custom vent hood surround, the island countertop, and the bead board ceiling. Mixing textures and colors also helps add dimension making it feel like it’s both “new” and true to the era of the home.
Photos By: Michael Kaskel Photography
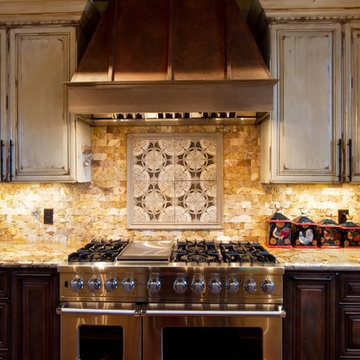
Kenny Fenton
Open concept kitchen - large rustic l-shaped medium tone wood floor open concept kitchen idea in Houston with a farmhouse sink, beaded inset cabinets, distressed cabinets, wood countertops, beige backsplash, paneled appliances, two islands and stone tile backsplash
Open concept kitchen - large rustic l-shaped medium tone wood floor open concept kitchen idea in Houston with a farmhouse sink, beaded inset cabinets, distressed cabinets, wood countertops, beige backsplash, paneled appliances, two islands and stone tile backsplash
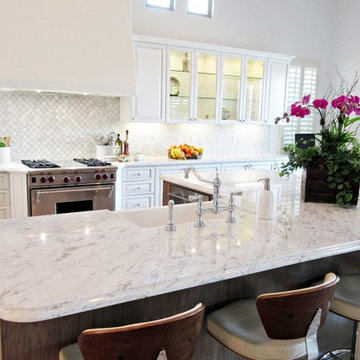
The white cabinet doors with glass panels are new to the kitchen. They also incorporate glass shelves and LED lights that accent the kitchen. The Carrera marble countertops and Arabesque Carrera backsplash complement the cabinetry perfectly. Photography by Greg Hoppe.
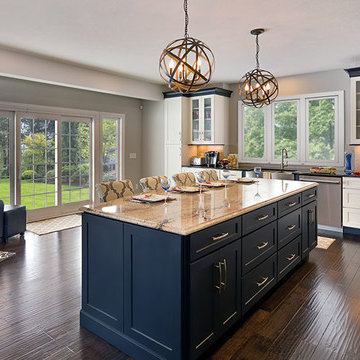
Stunning newly constructed home in Ohio features CliqStudios painted White and painted Carbon finishes on the Dayton shaker kitchen cabinet style. Read more about it here: http://www.cliqstudios.com/blog/thousand-showroom-no-thanks/
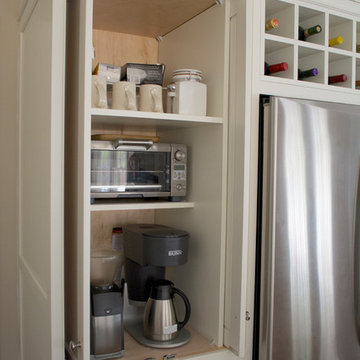
A hidden coffee station was a must for this homeowner.
Transitional l-shaped open concept kitchen photo in Raleigh with a farmhouse sink, beaded inset cabinets, white cabinets, granite countertops, white backsplash, stone tile backsplash and stainless steel appliances
Transitional l-shaped open concept kitchen photo in Raleigh with a farmhouse sink, beaded inset cabinets, white cabinets, granite countertops, white backsplash, stone tile backsplash and stainless steel appliances
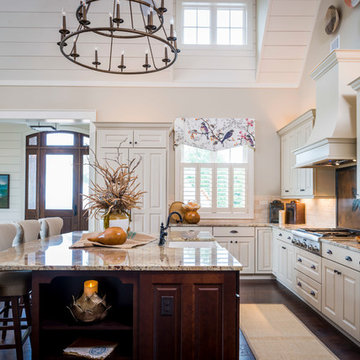
A Dillard-Jones Builders design – this home takes advantage of 180-degree views and pays homage to the home’s natural surroundings with stone and timber details throughout the home.
Photographer: Fred Rollison Photography
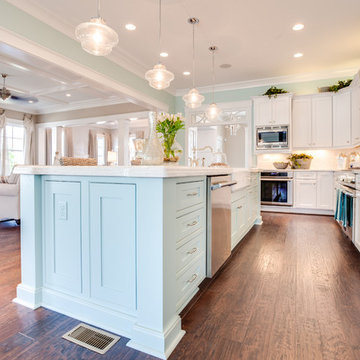
Jonathon Edwards Media
Large beach style l-shaped dark wood floor open concept kitchen photo in Other with a farmhouse sink, shaker cabinets, white cabinets, quartz countertops, white backsplash, stone tile backsplash, stainless steel appliances and an island
Large beach style l-shaped dark wood floor open concept kitchen photo in Other with a farmhouse sink, shaker cabinets, white cabinets, quartz countertops, white backsplash, stone tile backsplash, stainless steel appliances and an island
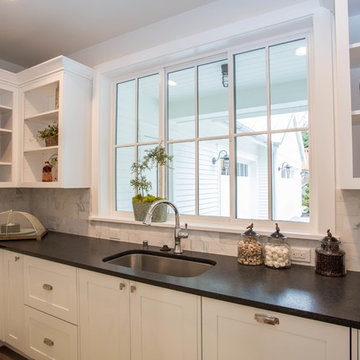
Heiser Media
Inspiration for a huge country l-shaped dark wood floor open concept kitchen remodel in Seattle with a farmhouse sink, shaker cabinets, white cabinets, marble countertops, white backsplash, stone tile backsplash, stainless steel appliances and an island
Inspiration for a huge country l-shaped dark wood floor open concept kitchen remodel in Seattle with a farmhouse sink, shaker cabinets, white cabinets, marble countertops, white backsplash, stone tile backsplash, stainless steel appliances and an island
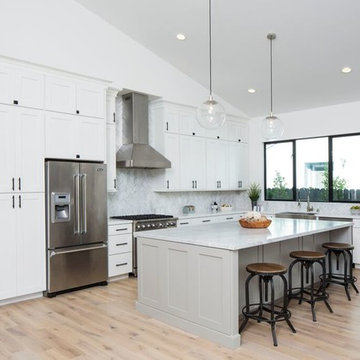
Large cottage l-shaped light wood floor open concept kitchen photo in Los Angeles with a farmhouse sink, shaker cabinets, gray cabinets, marble countertops, gray backsplash, stone tile backsplash, stainless steel appliances and an island
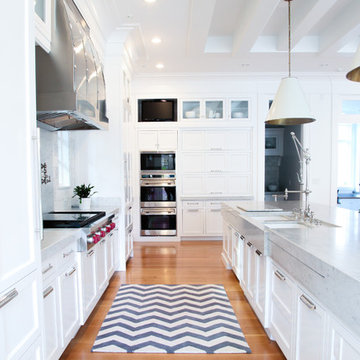
Benjamin Blackwelder Cabinetry Kitchen Design
Open concept kitchen - large transitional l-shaped medium tone wood floor open concept kitchen idea in Salt Lake City with a farmhouse sink, white cabinets, marble countertops, stone tile backsplash, paneled appliances and an island
Open concept kitchen - large transitional l-shaped medium tone wood floor open concept kitchen idea in Salt Lake City with a farmhouse sink, white cabinets, marble countertops, stone tile backsplash, paneled appliances and an island
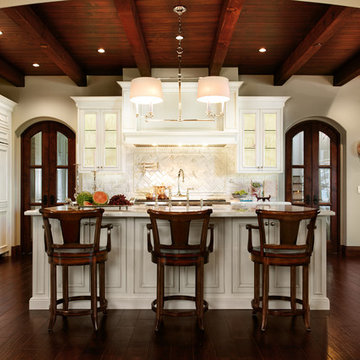
Al Payne Photographics
Open concept kitchen - mid-sized traditional l-shaped dark wood floor and brown floor open concept kitchen idea in Phoenix with a farmhouse sink, recessed-panel cabinets, white cabinets, marble countertops, white backsplash, stone tile backsplash, stainless steel appliances and an island
Open concept kitchen - mid-sized traditional l-shaped dark wood floor and brown floor open concept kitchen idea in Phoenix with a farmhouse sink, recessed-panel cabinets, white cabinets, marble countertops, white backsplash, stone tile backsplash, stainless steel appliances and an island
L-Shaped Open Concept Kitchen with a Farmhouse Sink and Stone Tile Backsplash Ideas
1





