Single-Wall Kitchen with Colored Appliances Ideas
Refine by:
Budget
Sort by:Popular Today
221 - 240 of 1,095 photos
Item 1 of 3
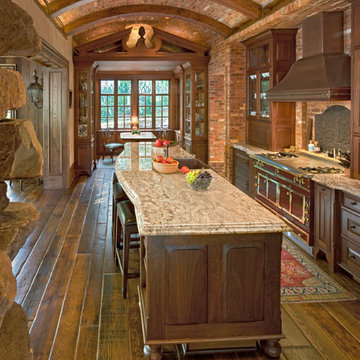
Elegant Typhoon Gold granite integrates the elements in this rustic, yet majestic mountain kitchen,
Inspiration for a large rustic single-wall dark wood floor eat-in kitchen remodel in Other with a farmhouse sink, recessed-panel cabinets, dark wood cabinets, granite countertops, colored appliances and an island
Inspiration for a large rustic single-wall dark wood floor eat-in kitchen remodel in Other with a farmhouse sink, recessed-panel cabinets, dark wood cabinets, granite countertops, colored appliances and an island
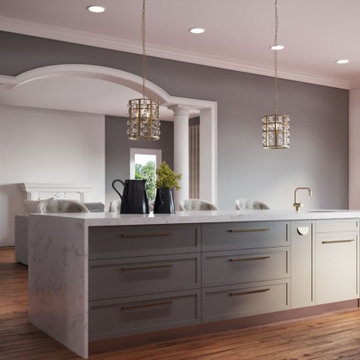
Contemporary kitchen Remodel
Large trendy single-wall dark wood floor and brown floor eat-in kitchen photo in Orange County with a farmhouse sink, shaker cabinets, gray cabinets, marble countertops, white backsplash, ceramic backsplash, colored appliances, an island and white countertops
Large trendy single-wall dark wood floor and brown floor eat-in kitchen photo in Orange County with a farmhouse sink, shaker cabinets, gray cabinets, marble countertops, white backsplash, ceramic backsplash, colored appliances, an island and white countertops
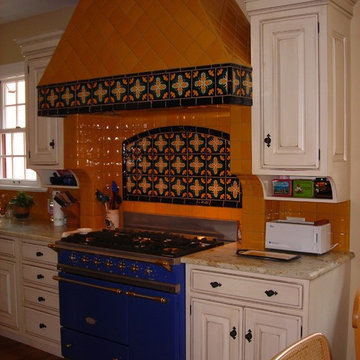
Mexican Talavera kitchen tile
Inspiration for a mid-sized mediterranean single-wall eat-in kitchen remodel in Sacramento with raised-panel cabinets, white cabinets, multicolored backsplash, ceramic backsplash, colored appliances, an island and black countertops
Inspiration for a mid-sized mediterranean single-wall eat-in kitchen remodel in Sacramento with raised-panel cabinets, white cabinets, multicolored backsplash, ceramic backsplash, colored appliances, an island and black countertops
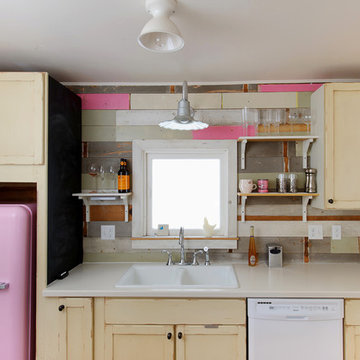
Joseph Eastburn Photography
Kitchen - shabby-chic style single-wall kitchen idea in Other with a drop-in sink, colored appliances and distressed cabinets
Kitchen - shabby-chic style single-wall kitchen idea in Other with a drop-in sink, colored appliances and distressed cabinets
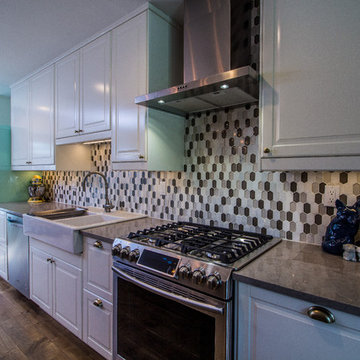
Open concept kitchen - mid-sized eclectic single-wall medium tone wood floor and brown floor open concept kitchen idea in Austin with a farmhouse sink, raised-panel cabinets, white cabinets, multicolored backsplash, mosaic tile backsplash, colored appliances and an island
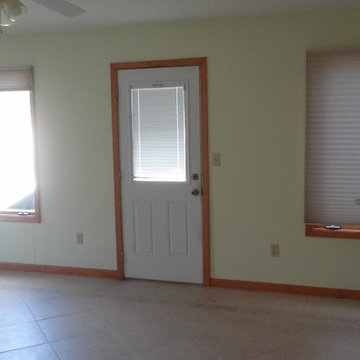
This remodel was huge, a whole first floor. It included blowing out a wall in the kitchen which led to a really unused room but one that had the most light of the home. Incorporating that into the kitchen space gave my clients a huge kitchen with a designated sitting area and also a casual eating space too. New lighting added to the ambience of the space, as well as plenty of room for entertaining. The new space is completely different from before, the clients love it..as well as all of their friends they entertain!
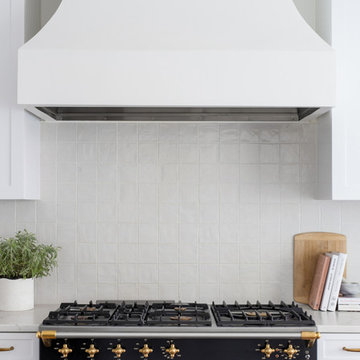
Raquel Langworthy
Inspiration for a mid-sized transitional single-wall eat-in kitchen remodel in Baltimore with white cabinets, white backsplash, colored appliances, an island, quartz countertops, white countertops and ceramic backsplash
Inspiration for a mid-sized transitional single-wall eat-in kitchen remodel in Baltimore with white cabinets, white backsplash, colored appliances, an island, quartz countertops, white countertops and ceramic backsplash
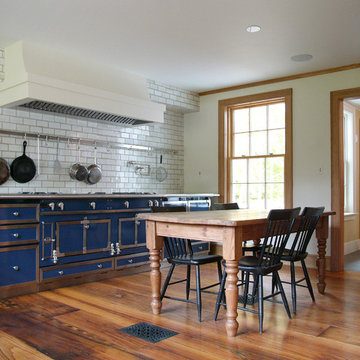
© ALDRIDGE ATELIER
Large cottage single-wall medium tone wood floor eat-in kitchen photo in New York with a farmhouse sink, recessed-panel cabinets, light wood cabinets, soapstone countertops, gray backsplash, stone slab backsplash, colored appliances and an island
Large cottage single-wall medium tone wood floor eat-in kitchen photo in New York with a farmhouse sink, recessed-panel cabinets, light wood cabinets, soapstone countertops, gray backsplash, stone slab backsplash, colored appliances and an island
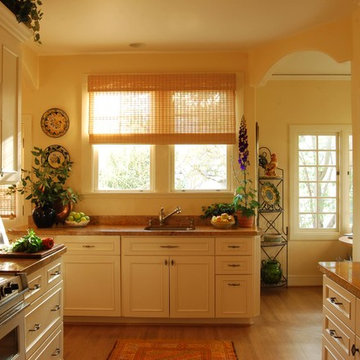
Mid-sized tuscan single-wall light wood floor kitchen pantry photo in San Francisco with a single-bowl sink, raised-panel cabinets, yellow cabinets, granite countertops, yellow backsplash, colored appliances and no island
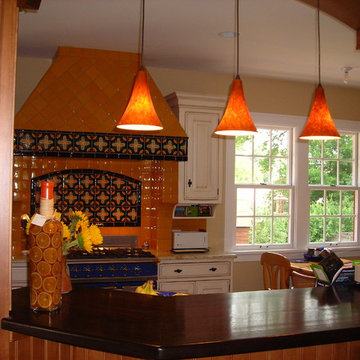
Mexican Talavera kitchen tile
Example of a mid-sized tuscan single-wall eat-in kitchen design in Sacramento with raised-panel cabinets, white cabinets, multicolored backsplash, ceramic backsplash, colored appliances, an island and black countertops
Example of a mid-sized tuscan single-wall eat-in kitchen design in Sacramento with raised-panel cabinets, white cabinets, multicolored backsplash, ceramic backsplash, colored appliances, an island and black countertops
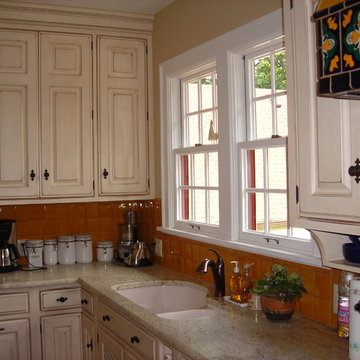
Mexican Talavera kitchen tile
Mid-sized tuscan single-wall eat-in kitchen photo in Sacramento with raised-panel cabinets, white cabinets, multicolored backsplash, ceramic backsplash, colored appliances, an island and black countertops
Mid-sized tuscan single-wall eat-in kitchen photo in Sacramento with raised-panel cabinets, white cabinets, multicolored backsplash, ceramic backsplash, colored appliances, an island and black countertops
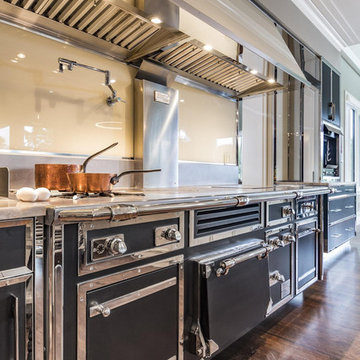
This Bonnet French cooking suite was designed with the homeowner to include all the cooking features and design features they desired. They did not want the stock units you can buy anywhere. They love the top quality commercial chef features they now enjoy in their home every day.
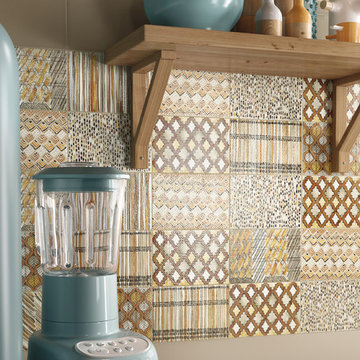
Italian wall tile with different fabric-like textures that are mixed randomly together to create an original and elegant effect with orange and beige mixed decorative patterns and tiles. Perfectly suitable for commercial and residential use
Interior Wall Tile
Photo credit: Imola Ceramiche
Tileshop
1005 Harrison Street
Berkeley, CA 94710
Other California Locations: San Jose and Van Nuys (Los Angeles)
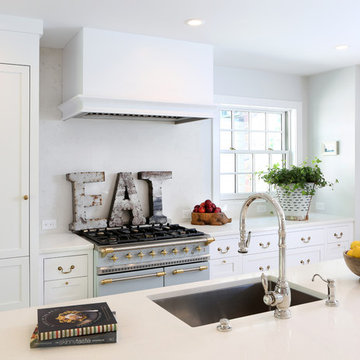
The all white cabinets with the unique gorgeous baby blue stove allows for a sleek modern look.
Eat-in kitchen - mid-sized farmhouse single-wall light wood floor and brown floor eat-in kitchen idea in Other with an undermount sink, recessed-panel cabinets, white cabinets, quartz countertops, white backsplash, stone slab backsplash, colored appliances and an island
Eat-in kitchen - mid-sized farmhouse single-wall light wood floor and brown floor eat-in kitchen idea in Other with an undermount sink, recessed-panel cabinets, white cabinets, quartz countertops, white backsplash, stone slab backsplash, colored appliances and an island
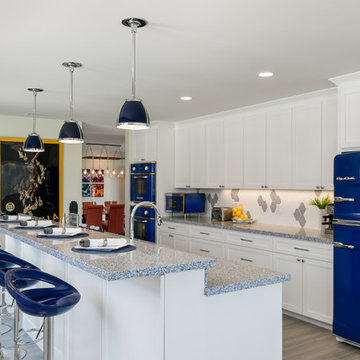
A white kitchen with a pop of color and unmistakable retro vibe? We're here for it! This classic white kitchen remodel is transformed with distinctive cobalt blue appliances. No matter what kind of design or theme you have in mind, the opportunities to make them come to life are endless.
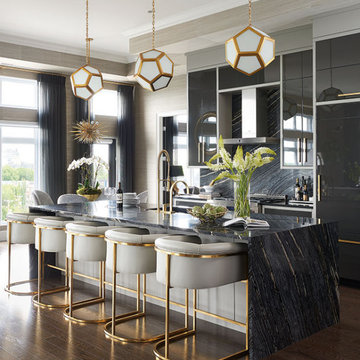
A beautiful Dark and Moody aesthetic gives this kitchen a modern sexy feel by using dark marble and light fabrics with a touch of gold accent.
Example of a mid-sized trendy single-wall dark wood floor, brown floor and tray ceiling eat-in kitchen design in Atlanta with an undermount sink, flat-panel cabinets, black cabinets, marble countertops, black backsplash, marble backsplash, colored appliances, an island and black countertops
Example of a mid-sized trendy single-wall dark wood floor, brown floor and tray ceiling eat-in kitchen design in Atlanta with an undermount sink, flat-panel cabinets, black cabinets, marble countertops, black backsplash, marble backsplash, colored appliances, an island and black countertops
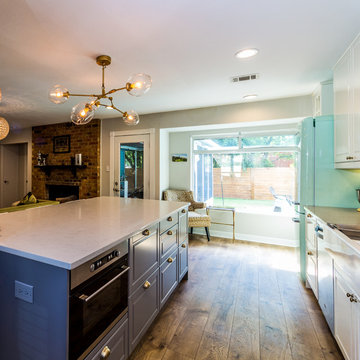
Inspiration for a mid-sized eclectic single-wall medium tone wood floor and brown floor open concept kitchen remodel in Austin with a farmhouse sink, raised-panel cabinets, white cabinets, multicolored backsplash, mosaic tile backsplash, colored appliances and an island
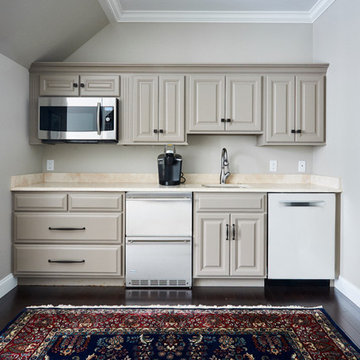
Brazilian Cherry (Jatoba Ebony-Expresso Stain with 35% sheen) Solid Prefinished 3/4" x 3 1/4" x RL 1'-7' Premium/A Grade 22.7 sqft per box X 237 boxes = 5390 sqft

Example of a small minimalist single-wall open concept kitchen design in Other with flat-panel cabinets, gray cabinets, wood countertops, brown backsplash, wood backsplash, colored appliances, no island and beige countertops
Single-Wall Kitchen with Colored Appliances Ideas
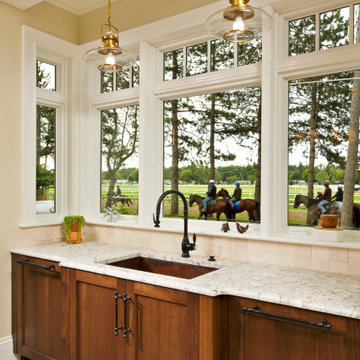
This kitchen sink prep station has a beautiful view of the back deck and the Oklahoma Racing Track. This particular station has hidden dishwashers on either side with panel fronts for a more pleasing aesthetic.
12

