Single-Wall Kitchen with Paneled Appliances and No Island Ideas
Refine by:
Budget
Sort by:Popular Today
1 - 20 of 1,744 photos
Item 1 of 4

LongViews Studio
Eat-in kitchen - large cottage single-wall dark wood floor eat-in kitchen idea in Other with an undermount sink, shaker cabinets, medium tone wood cabinets, zinc countertops, gray backsplash, paneled appliances and no island
Eat-in kitchen - large cottage single-wall dark wood floor eat-in kitchen idea in Other with an undermount sink, shaker cabinets, medium tone wood cabinets, zinc countertops, gray backsplash, paneled appliances and no island

Mid-sized tuscan single-wall ceramic tile and black floor open concept kitchen photo in Los Angeles with flat-panel cabinets, green cabinets, quartz countertops, white backsplash, subway tile backsplash, paneled appliances, no island and white countertops
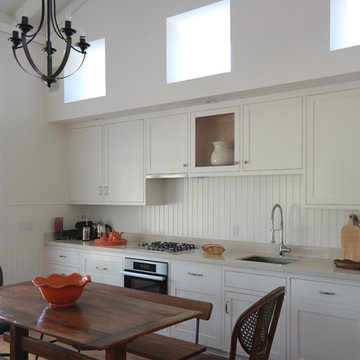
Marcus & Willers Architects
Small country single-wall medium tone wood floor open concept kitchen photo in San Francisco with an undermount sink, beaded inset cabinets, quartzite countertops, paneled appliances and no island
Small country single-wall medium tone wood floor open concept kitchen photo in San Francisco with an undermount sink, beaded inset cabinets, quartzite countertops, paneled appliances and no island
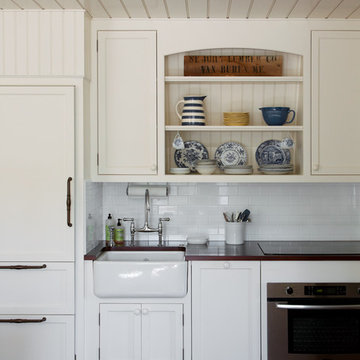
Eric Roth
Enclosed kitchen - mid-sized coastal single-wall dark wood floor enclosed kitchen idea in Boston with a farmhouse sink, beaded inset cabinets, white cabinets, white backsplash, subway tile backsplash, paneled appliances, wood countertops and no island
Enclosed kitchen - mid-sized coastal single-wall dark wood floor enclosed kitchen idea in Boston with a farmhouse sink, beaded inset cabinets, white cabinets, white backsplash, subway tile backsplash, paneled appliances, wood countertops and no island

David O. Marlow Photography
Eat-in kitchen - mid-sized rustic single-wall medium tone wood floor eat-in kitchen idea in Denver with an undermount sink, flat-panel cabinets, light wood cabinets, marble countertops, brown backsplash, wood backsplash, paneled appliances and no island
Eat-in kitchen - mid-sized rustic single-wall medium tone wood floor eat-in kitchen idea in Denver with an undermount sink, flat-panel cabinets, light wood cabinets, marble countertops, brown backsplash, wood backsplash, paneled appliances and no island
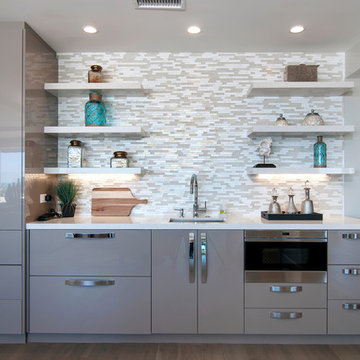
Kitchenette in family room area perfect for entertaining guests on the lower level.
Inspiration for a large contemporary single-wall light wood floor kitchen remodel in San Diego with flat-panel cabinets, gray cabinets, quartzite countertops, white backsplash, mosaic tile backsplash, paneled appliances, no island, an undermount sink and white countertops
Inspiration for a large contemporary single-wall light wood floor kitchen remodel in San Diego with flat-panel cabinets, gray cabinets, quartzite countertops, white backsplash, mosaic tile backsplash, paneled appliances, no island, an undermount sink and white countertops

Large farmhouse single-wall dark wood floor and brown floor kitchen pantry photo in Minneapolis with open cabinets, green cabinets, wood countertops, paneled appliances and no island
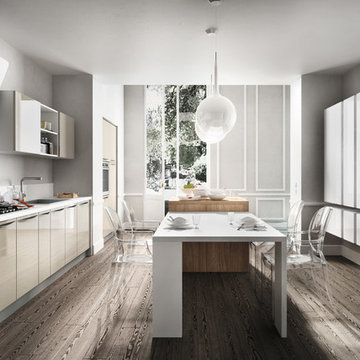
REFLEXA is a kitchen in post-forming shiny brushed laminated available in six colours: WHITE, RED BORDEAUX, GEM, ACORN, TITANIUM and LIGHT BLUE; the horizontal border of the doors frame is in PVC profiles of matching colour. It is an particularly eye catching product both in terms of look as well as composition, thanks to the lightness of its shapes, volumes and colours, all this combined to technological appliances of exceptional structural and functional quality.

Builder: Boone Construction
Photographer: M-Buck Studio
This lakefront farmhouse skillfully fits four bedrooms and three and a half bathrooms in this carefully planned open plan. The symmetrical front façade sets the tone by contrasting the earthy textures of shake and stone with a collection of crisp white trim that run throughout the home. Wrapping around the rear of this cottage is an expansive covered porch designed for entertaining and enjoying shaded Summer breezes. A pair of sliding doors allow the interior entertaining spaces to open up on the covered porch for a seamless indoor to outdoor transition.
The openness of this compact plan still manages to provide plenty of storage in the form of a separate butlers pantry off from the kitchen, and a lakeside mudroom. The living room is centrally located and connects the master quite to the home’s common spaces. The master suite is given spectacular vistas on three sides with direct access to the rear patio and features two separate closets and a private spa style bath to create a luxurious master suite. Upstairs, you will find three additional bedrooms, one of which a private bath. The other two bedrooms share a bath that thoughtfully provides privacy between the shower and vanity.
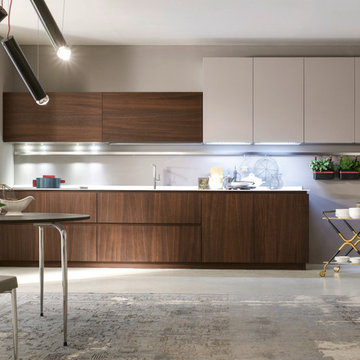
Pedini Italy
Eat-in kitchen - mid-sized contemporary single-wall concrete floor eat-in kitchen idea in Denver with an undermount sink, flat-panel cabinets, dark wood cabinets, paneled appliances and no island
Eat-in kitchen - mid-sized contemporary single-wall concrete floor eat-in kitchen idea in Denver with an undermount sink, flat-panel cabinets, dark wood cabinets, paneled appliances and no island
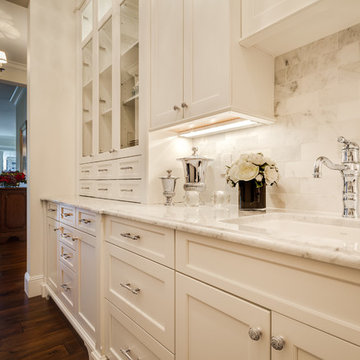
Classic detailed Butler's Pantry with Carrara stone top and subway tile backsplash. Plumbing by Rohl, and Schaub & Co. cabinetry hardware.
Inspiration for a timeless single-wall dark wood floor kitchen pantry remodel with an undermount sink, recessed-panel cabinets, white cabinets, marble countertops, white backsplash, stone tile backsplash, paneled appliances and no island
Inspiration for a timeless single-wall dark wood floor kitchen pantry remodel with an undermount sink, recessed-panel cabinets, white cabinets, marble countertops, white backsplash, stone tile backsplash, paneled appliances and no island

Builder: J. Peterson Homes
Interior Design: Vision Interiors by Visbeen
Photographer: Ashley Avila Photography
The best of the past and present meet in this distinguished design. Custom craftsmanship and distinctive detailing give this lakefront residence its vintage flavor while an open and light-filled floor plan clearly mark it as contemporary. With its interesting shingled roof lines, abundant windows with decorative brackets and welcoming porch, the exterior takes in surrounding views while the interior meets and exceeds contemporary expectations of ease and comfort. The main level features almost 3,000 square feet of open living, from the charming entry with multiple window seats and built-in benches to the central 15 by 22-foot kitchen, 22 by 18-foot living room with fireplace and adjacent dining and a relaxing, almost 300-square-foot screened-in porch. Nearby is a private sitting room and a 14 by 15-foot master bedroom with built-ins and a spa-style double-sink bath with a beautiful barrel-vaulted ceiling. The main level also includes a work room and first floor laundry, while the 2,165-square-foot second level includes three bedroom suites, a loft and a separate 966-square-foot guest quarters with private living area, kitchen and bedroom. Rounding out the offerings is the 1,960-square-foot lower level, where you can rest and recuperate in the sauna after a workout in your nearby exercise room. Also featured is a 21 by 18-family room, a 14 by 17-square-foot home theater, and an 11 by 12-foot guest bedroom suite.
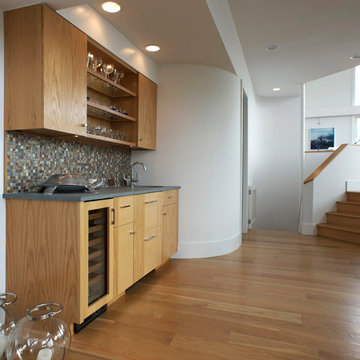
Bar Cabinetry by East End Country Kitchens
Photo by Tony Lopez
Example of a mid-sized trendy single-wall light wood floor and brown floor enclosed kitchen design in New York with an undermount sink, flat-panel cabinets, light wood cabinets, granite countertops, multicolored backsplash, mosaic tile backsplash, paneled appliances and no island
Example of a mid-sized trendy single-wall light wood floor and brown floor enclosed kitchen design in New York with an undermount sink, flat-panel cabinets, light wood cabinets, granite countertops, multicolored backsplash, mosaic tile backsplash, paneled appliances and no island
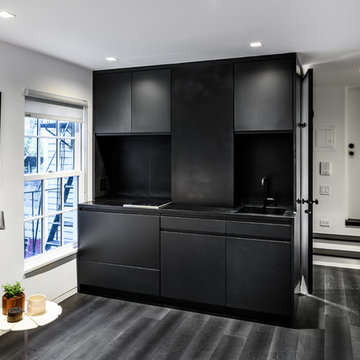
The kitchen and bath are housed in a black Corian and charcoal lacquered volume at one end of the space.
Small minimalist single-wall dark wood floor eat-in kitchen photo in New York with an integrated sink, flat-panel cabinets, black cabinets, solid surface countertops, black backsplash, paneled appliances and no island
Small minimalist single-wall dark wood floor eat-in kitchen photo in New York with an integrated sink, flat-panel cabinets, black cabinets, solid surface countertops, black backsplash, paneled appliances and no island
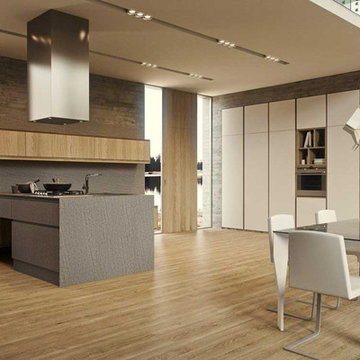
Mid-sized minimalist single-wall light wood floor and brown floor eat-in kitchen photo in Los Angeles with a drop-in sink, flat-panel cabinets, light wood cabinets, solid surface countertops, paneled appliances and no island
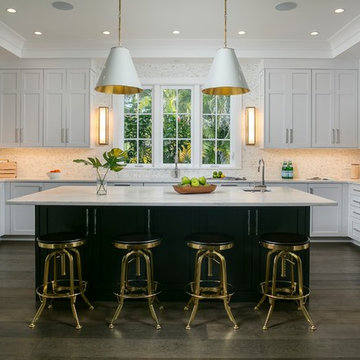
The very best layout for any kitchen is the U shape with a center island – this was planned by a very savvy owner who knows her layouts. And cooks every day. This layout avoids the traffic aisles that we see in too many kitchen plans, causing family traffic to cut through the cook’s workspace. No problems with like that with this beauty.
Photo by James Northen
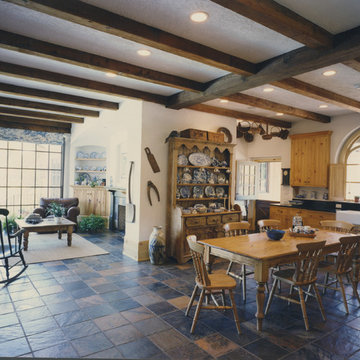
This residence was designed for an English couple who wanted a true Spanish style home. Drawing from the Spanish tradition, it features an imported Spanish tile roof, true stucco on masonry exteriors, limed oak and African slate floors, limestone columns and true plaster walls. Familiar English style details were incorporated with a cherry library and an English kitchen with waxed pine cabinetry.
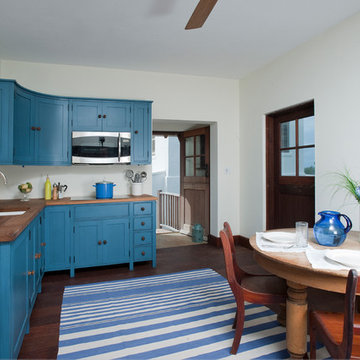
Example of a mid-sized classic single-wall medium tone wood floor open concept kitchen design in Other with an undermount sink, shaker cabinets, blue cabinets, wood countertops, white backsplash, paneled appliances and no island
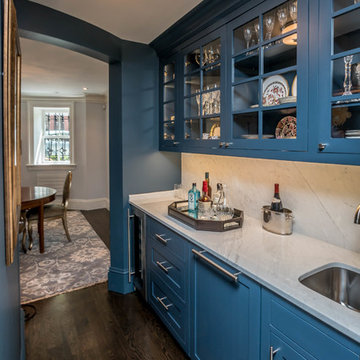
This Butler's Pantry features our custom cabinetry with glass doors (with in-cabinet lighting), a marble counter and backsplash, and a paneled dishwasher (to match the cabinetry).
Single-Wall Kitchen with Paneled Appliances and No Island Ideas
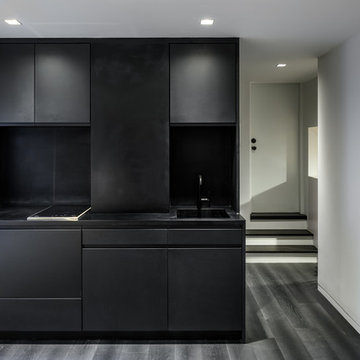
The kitchen and bath are housed in a black Corian and charcoal lacquered volume at one end of the space.
Eat-in kitchen - small modern single-wall dark wood floor eat-in kitchen idea in New York with an integrated sink, flat-panel cabinets, black cabinets, solid surface countertops, black backsplash, paneled appliances and no island
Eat-in kitchen - small modern single-wall dark wood floor eat-in kitchen idea in New York with an integrated sink, flat-panel cabinets, black cabinets, solid surface countertops, black backsplash, paneled appliances and no island
1





