Single-Wall Kitchen with Concrete Countertops and White Appliances Ideas
Refine by:
Budget
Sort by:Popular Today
1 - 20 of 39 photos
Item 1 of 4
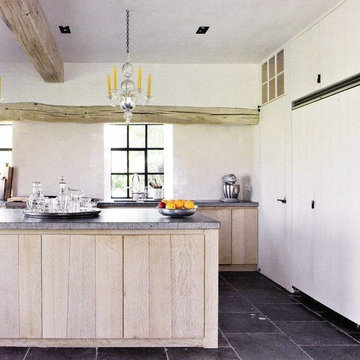
Inspiration for a mid-sized farmhouse single-wall slate floor kitchen remodel in Other with an undermount sink, flat-panel cabinets, light wood cabinets, concrete countertops, white appliances and an island
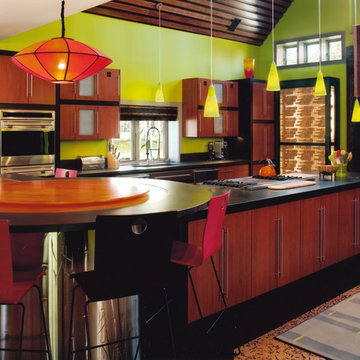
This kitchen features bamboo cabinetry, concrete countertops with inlaid coins, cork flooring, and a wood panelled ceiling to create a sustainable family room.
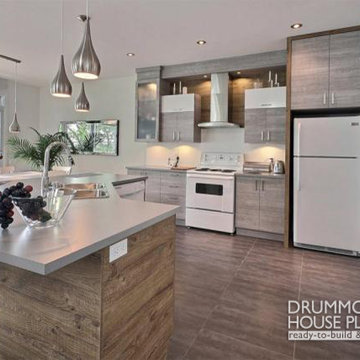
You have a specific home style in mind, an original concept or the need to realize a life long dream... and haven't found your perfect home plan anywhere?
Drummond House Plans offers its services for custom residential home design.
This black contemporary & transitional semi-detached home design with garage is one of our custom design that offers, for each unit, an open floor plan layout, 3 bedrooms, finished basement, panoramic views in the family room & in the master suite. Not to forget its remarkable scandinavian kitchen witch opens on a divine rustic dining table.
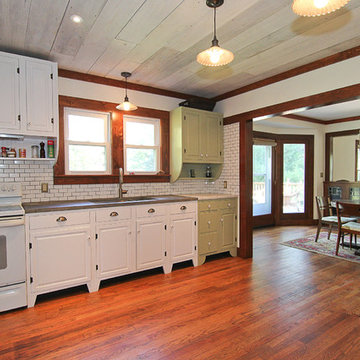
Eat-in kitchen - mid-sized cottage single-wall medium tone wood floor and brown floor eat-in kitchen idea in Philadelphia with an undermount sink, shaker cabinets, white cabinets, concrete countertops, white backsplash, ceramic backsplash, white appliances and no island
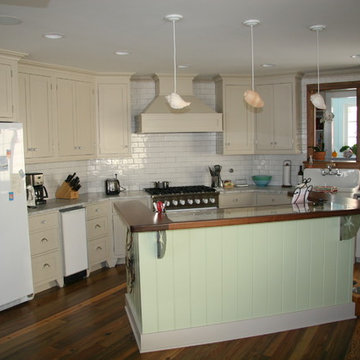
Inspiration for a small coastal single-wall medium tone wood floor eat-in kitchen remodel in Other with a farmhouse sink, beaded inset cabinets, gray cabinets, concrete countertops, white backsplash, subway tile backsplash, white appliances and an island
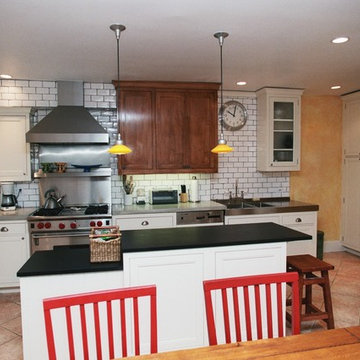
This 100 year old townhouse kitchen is neither sterile, staid nor monochromatic. The materials give the impression of being collected over a period of time. Notice the custom stainless steel sink, the dual level Vermont slate island top and the variety of glass doors. Stylistically, the cabinets are like members of a family --- each with an individual personality. Varied depths fit into the architecture as the classic subway tile unites the kinetic forms. The wood cabinet is the surprise dinner guest.
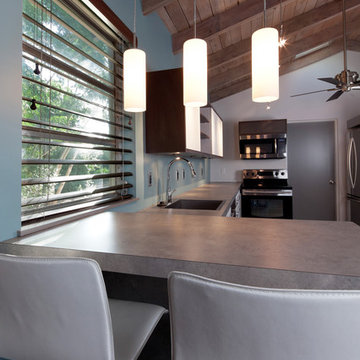
Photography: JoCoFi Photography (Joshua Colt Fisher)
Open concept kitchen - mid-sized contemporary single-wall light wood floor open concept kitchen idea in Other with an undermount sink, flat-panel cabinets, white cabinets, concrete countertops, blue backsplash, white appliances and a peninsula
Open concept kitchen - mid-sized contemporary single-wall light wood floor open concept kitchen idea in Other with an undermount sink, flat-panel cabinets, white cabinets, concrete countertops, blue backsplash, white appliances and a peninsula
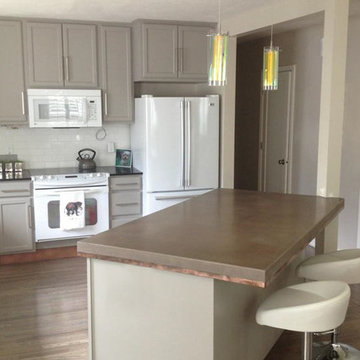
Modern concrete and wood custom island and flooring kitchen remodel by Modern Craftsman Tyler Blaine.
Minimalist single-wall eat-in kitchen photo in Salt Lake City with recessed-panel cabinets, gray cabinets, concrete countertops, white backsplash, subway tile backsplash and white appliances
Minimalist single-wall eat-in kitchen photo in Salt Lake City with recessed-panel cabinets, gray cabinets, concrete countertops, white backsplash, subway tile backsplash and white appliances
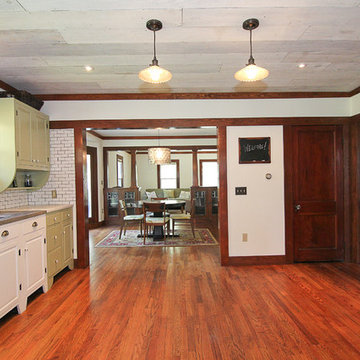
Example of a mid-sized farmhouse single-wall medium tone wood floor and brown floor eat-in kitchen design in Philadelphia with an undermount sink, shaker cabinets, white cabinets, concrete countertops, white backsplash, ceramic backsplash, white appliances and no island
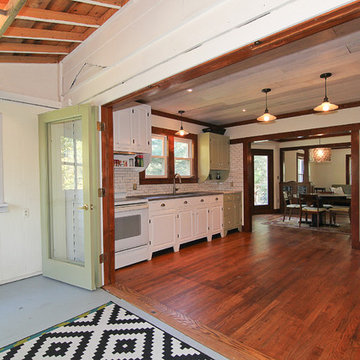
Eat-in kitchen - mid-sized farmhouse single-wall medium tone wood floor and brown floor eat-in kitchen idea in Philadelphia with an undermount sink, shaker cabinets, white cabinets, concrete countertops, white backsplash, ceramic backsplash, white appliances and no island
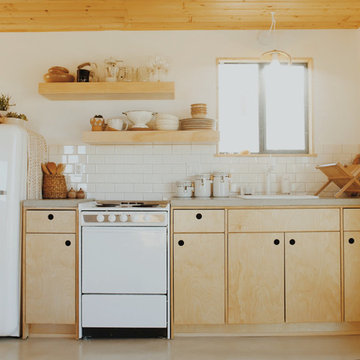
Brian Smirke
Trendy single-wall concrete floor and gray floor kitchen photo in Los Angeles with a drop-in sink, flat-panel cabinets, light wood cabinets, concrete countertops, white backsplash, subway tile backsplash, white appliances and gray countertops
Trendy single-wall concrete floor and gray floor kitchen photo in Los Angeles with a drop-in sink, flat-panel cabinets, light wood cabinets, concrete countertops, white backsplash, subway tile backsplash, white appliances and gray countertops

Example of a small asian single-wall marble floor, white floor and coffered ceiling eat-in kitchen design in Orange County with a double-bowl sink, beaded inset cabinets, gray cabinets, concrete countertops, gray backsplash, glass tile backsplash, white appliances, an island and white countertops
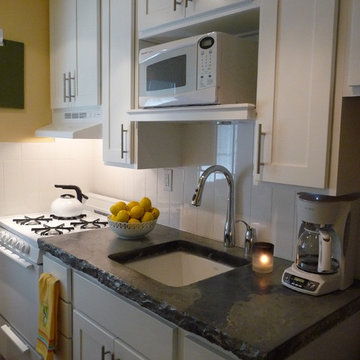
A tiny kitchen was redone with the simplicity of white cabinets, white subway tile, white appliances and a gray granite countertop. Matt Hughes
Inspiration for a small transitional single-wall medium tone wood floor enclosed kitchen remodel in St Louis with a single-bowl sink, shaker cabinets, white cabinets, concrete countertops, white backsplash, subway tile backsplash, white appliances and no island
Inspiration for a small transitional single-wall medium tone wood floor enclosed kitchen remodel in St Louis with a single-bowl sink, shaker cabinets, white cabinets, concrete countertops, white backsplash, subway tile backsplash, white appliances and no island
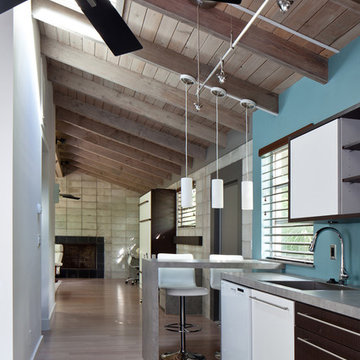
Photography: JoCoFi Photography (Joshua Colt Fisher)
Inspiration for a mid-sized contemporary single-wall light wood floor open concept kitchen remodel in Other with flat-panel cabinets, white cabinets, white appliances, an undermount sink, concrete countertops, blue backsplash, a peninsula and gray countertops
Inspiration for a mid-sized contemporary single-wall light wood floor open concept kitchen remodel in Other with flat-panel cabinets, white cabinets, white appliances, an undermount sink, concrete countertops, blue backsplash, a peninsula and gray countertops
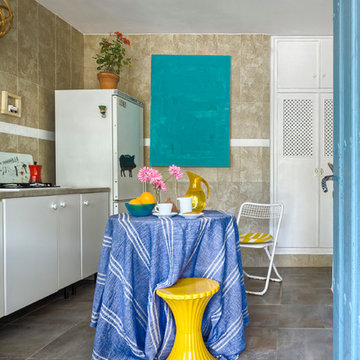
Fotografía: masfotogenica fotografia
Mid-sized eclectic single-wall travertine floor enclosed kitchen photo in Other with flat-panel cabinets, white cabinets, concrete countertops, beige backsplash, ceramic backsplash, white appliances and no island
Mid-sized eclectic single-wall travertine floor enclosed kitchen photo in Other with flat-panel cabinets, white cabinets, concrete countertops, beige backsplash, ceramic backsplash, white appliances and no island
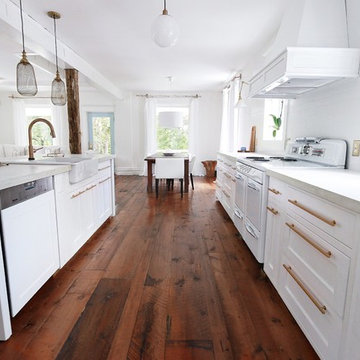
BLDG Workshop was engaged to help well known design and lifestyle blogger Lynne Knowlton of Design the Life You Want to Live entirely revamp the kitchen and main living area of her farmhouse. The outcome is an eclectic blend of rustic elements together with modern details.
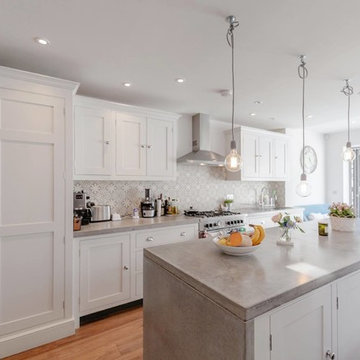
Mid-sized trendy single-wall medium tone wood floor and brown floor enclosed kitchen photo in London with an island, shaker cabinets, white cabinets, concrete countertops, cement tile backsplash and white appliances
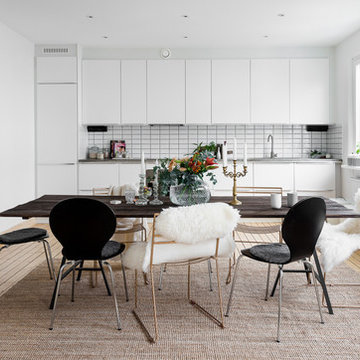
© Christian Johansson / papac
Example of a large danish single-wall light wood floor eat-in kitchen design in Gothenburg with a single-bowl sink, flat-panel cabinets, white cabinets, concrete countertops, white backsplash, ceramic backsplash, white appliances and no island
Example of a large danish single-wall light wood floor eat-in kitchen design in Gothenburg with a single-bowl sink, flat-panel cabinets, white cabinets, concrete countertops, white backsplash, ceramic backsplash, white appliances and no island
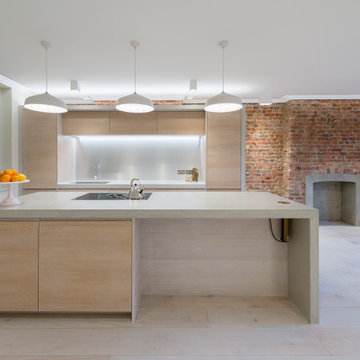
Large trendy single-wall light wood floor and white floor eat-in kitchen photo in London with a single-bowl sink, light wood cabinets, concrete countertops, metallic backsplash, metal backsplash, white appliances, an island and gray countertops
Single-Wall Kitchen with Concrete Countertops and White Appliances Ideas
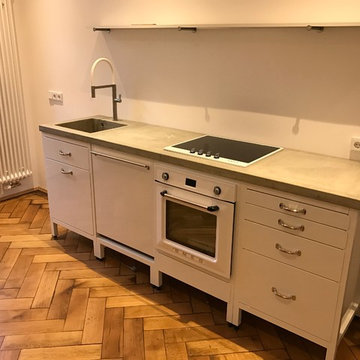
Mid-sized urban single-wall kitchen photo in Dusseldorf with an integrated sink, white cabinets, concrete countertops, white appliances and no island
1





