Single-Wall Kitchen with Beige Backsplash Ideas
Refine by:
Budget
Sort by:Popular Today
1 - 20 of 2,497 photos
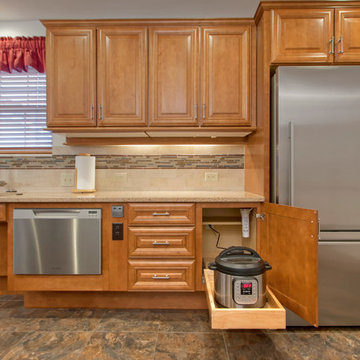
A kitchen designed to be highly functional from wheelchair height is as handsome as it is accessible. Note the pull-out tray for the Crock-pot, which includes its own electrical outlet for convenience. A Fisher & Paykel dishwasher drawer is easy access for everyone.
Photo by Toby Weiss for Mosby Building Arts.
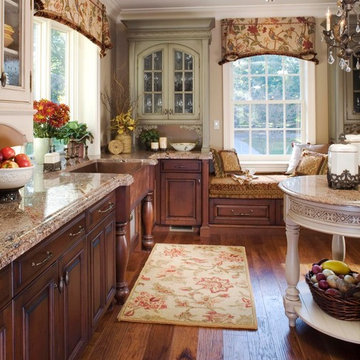
Enclosed kitchen - mid-sized rustic single-wall medium tone wood floor and brown floor enclosed kitchen idea in DC Metro with an undermount sink, raised-panel cabinets, dark wood cabinets, granite countertops, beige backsplash, wood backsplash, paneled appliances and an island
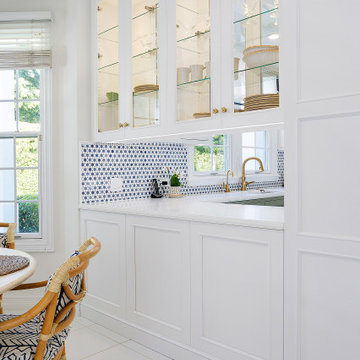
Large transitional single-wall kitchen photo in Miami with flat-panel cabinets, white cabinets, solid surface countertops, beige backsplash, black appliances, an island and white countertops
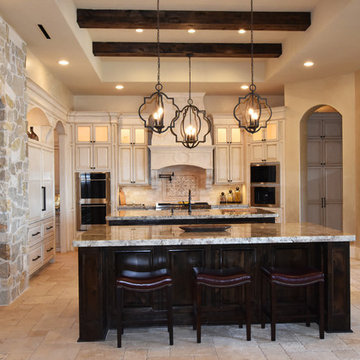
Grary Keith Jackson Design Inc, Architect
Matt McGhee, Builder
Interior Design Concepts, Interior Designer
Villanueva Design, Faux Finisher
Example of a large tuscan single-wall travertine floor eat-in kitchen design in Houston with an undermount sink, raised-panel cabinets, distressed cabinets, granite countertops, beige backsplash, stone tile backsplash, paneled appliances and two islands
Example of a large tuscan single-wall travertine floor eat-in kitchen design in Houston with an undermount sink, raised-panel cabinets, distressed cabinets, granite countertops, beige backsplash, stone tile backsplash, paneled appliances and two islands
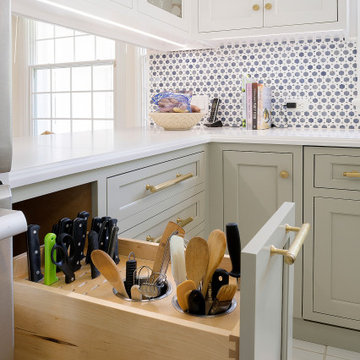
Large transitional single-wall kitchen photo in Miami with flat-panel cabinets, white cabinets, solid surface countertops, beige backsplash, black appliances, an island and white countertops
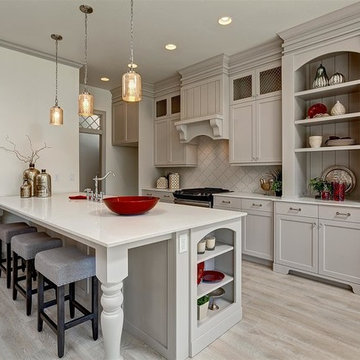
Doug Petersen Photography
Open concept kitchen - mid-sized traditional single-wall light wood floor open concept kitchen idea in Boise with shaker cabinets, beige cabinets, quartz countertops, beige backsplash, stainless steel appliances and a peninsula
Open concept kitchen - mid-sized traditional single-wall light wood floor open concept kitchen idea in Boise with shaker cabinets, beige cabinets, quartz countertops, beige backsplash, stainless steel appliances and a peninsula
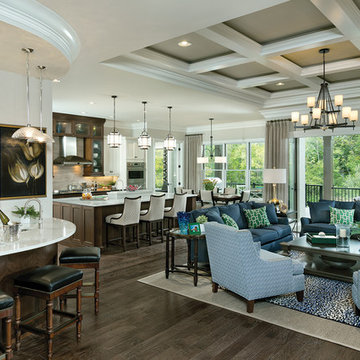
Arthur Rutenberg Homes
Inspiration for a transitional single-wall dark wood floor eat-in kitchen remodel in Tampa with a drop-in sink, glass-front cabinets, dark wood cabinets, solid surface countertops, beige backsplash, stone slab backsplash, stainless steel appliances and an island
Inspiration for a transitional single-wall dark wood floor eat-in kitchen remodel in Tampa with a drop-in sink, glass-front cabinets, dark wood cabinets, solid surface countertops, beige backsplash, stone slab backsplash, stainless steel appliances and an island
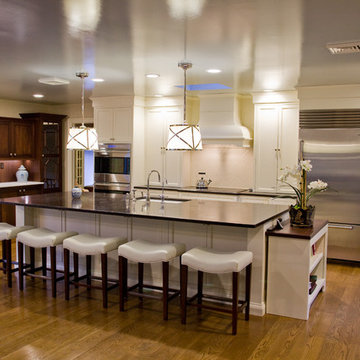
Design solutions included removing the wall between the kitchen and study inviting light into the space and adding a doorway into the dining room in a location allowing seating areas to be interactive as well as providing wall space for a hutch. The natural walnut hutch features a honed marble top and elegant octagonal doors with mirrored glass inserts bringing ‘Hollywood Glamour’ (a term straight from our style savvy client’s wish list) to the room. Adding to the glitz and flirting with the stainless appliances are the high polish, large scale pendants over the island. With the wall removed, we took advantage of a long wall and enough space for a large island. The dramatic Bombay hood takes center stage on the range wall creating a focal point for the entire space. The chocolate brown honed granite counter tops compliment the creamy white cabinetry while tying in the natural walnut hutch. Wall cabinets to the counters create aesthetically pleasing tall doors as well as functional hiding space for clutter and small appliances. A pull out tall pantry houses the client’s extensive collection of spices, oils and vinegars. A custom designed, hand painted, freestanding office armoire gracefully houses the family’s important paperwork, computer and printer.
Attention to detail, and countless hours of client-designer interaction paid off in this kitchen where it is hard to tell if functionality or beauty wins the prize.
Matt Villano Photography
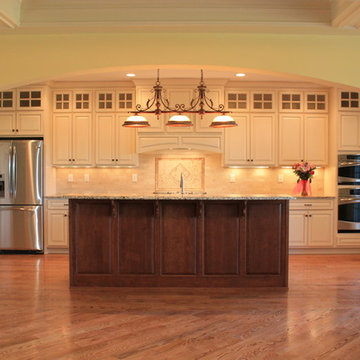
Architectural Builders
Example of a large classic single-wall medium tone wood floor open concept kitchen design in Louisville with a drop-in sink, raised-panel cabinets, white cabinets, beige backsplash, mosaic tile backsplash, stainless steel appliances and an island
Example of a large classic single-wall medium tone wood floor open concept kitchen design in Louisville with a drop-in sink, raised-panel cabinets, white cabinets, beige backsplash, mosaic tile backsplash, stainless steel appliances and an island
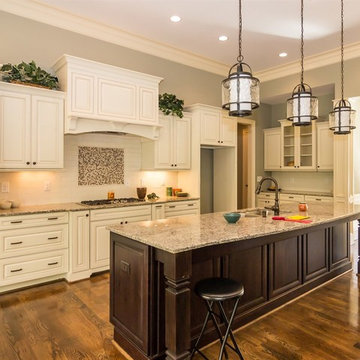
Large elegant single-wall light wood floor and brown floor eat-in kitchen photo in Raleigh with an undermount sink, raised-panel cabinets, beige cabinets, granite countertops, beige backsplash, subway tile backsplash, stainless steel appliances and an island
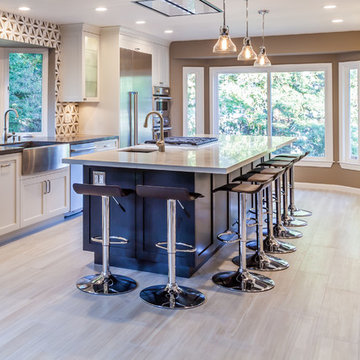
Example of a large transitional single-wall porcelain tile eat-in kitchen design in San Francisco with a farmhouse sink, shaker cabinets, white cabinets, quartz countertops, beige backsplash, stone tile backsplash, stainless steel appliances and an island
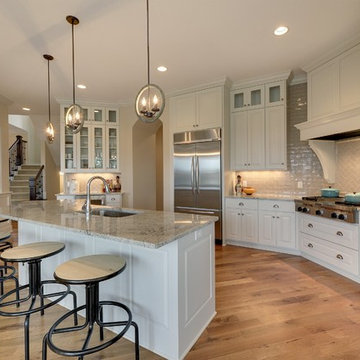
White kitchen with gourmet appliances. Expansive subway tile backsplash in traditional and herringbone layouts. Central island with seating for the whole family. Plenty of drawers and cabinets for storage. Photography by Spacecrafting
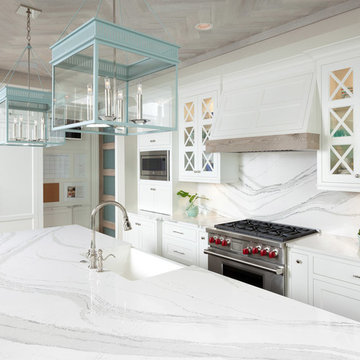
Example of a mid-sized transitional single-wall enclosed kitchen design in Orlando with a farmhouse sink, shaker cabinets, white cabinets, marble countertops, beige backsplash, stone slab backsplash, stainless steel appliances and an island
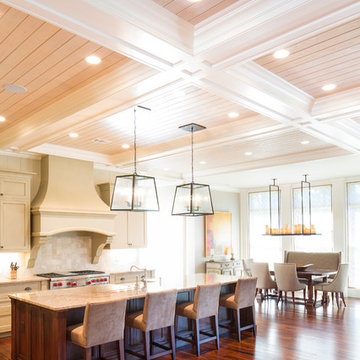
McManus Photography
Example of a mid-sized classic single-wall dark wood floor eat-in kitchen design in Charleston with an undermount sink, recessed-panel cabinets, beige cabinets, marble countertops, beige backsplash, ceramic backsplash, stainless steel appliances and an island
Example of a mid-sized classic single-wall dark wood floor eat-in kitchen design in Charleston with an undermount sink, recessed-panel cabinets, beige cabinets, marble countertops, beige backsplash, ceramic backsplash, stainless steel appliances and an island
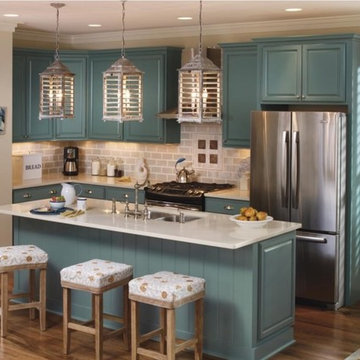
Inspiration for a mid-sized coastal single-wall light wood floor open concept kitchen remodel in New York with an undermount sink, raised-panel cabinets, blue cabinets, quartz countertops, beige backsplash, stainless steel appliances and an island
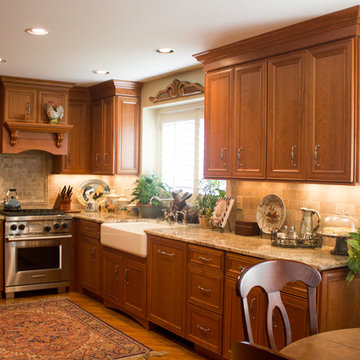
Designed by: Trina Giles
Dynasty Anson Autumn with Coffee Glaze
Sub Zero Refrigerator, Wolf Range, GE Oven & Microwave
Granite Countertop
Cierra Ohara Photography
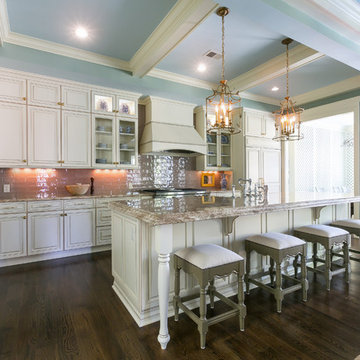
Inspiration for a large transitional single-wall dark wood floor and brown floor open concept kitchen remodel in Charleston with an undermount sink, raised-panel cabinets, white cabinets, granite countertops, beige backsplash, glass tile backsplash, stainless steel appliances and an island
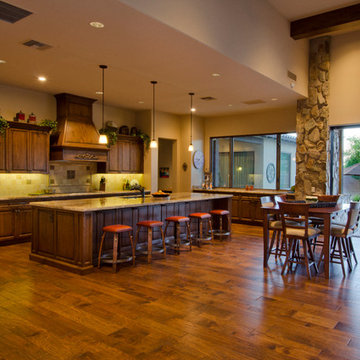
Chris Vialpando, www.chisvialpando.com
Inspiration for a mid-sized mediterranean single-wall medium tone wood floor open concept kitchen remodel in Phoenix with an undermount sink, raised-panel cabinets, medium tone wood cabinets, granite countertops, beige backsplash, stainless steel appliances and an island
Inspiration for a mid-sized mediterranean single-wall medium tone wood floor open concept kitchen remodel in Phoenix with an undermount sink, raised-panel cabinets, medium tone wood cabinets, granite countertops, beige backsplash, stainless steel appliances and an island
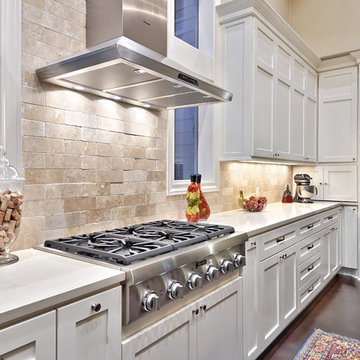
C.L. Fry Photography
Open concept kitchen - large transitional single-wall open concept kitchen idea in Austin with an undermount sink, shaker cabinets, white cabinets, quartz countertops, beige backsplash, stone tile backsplash and stainless steel appliances
Open concept kitchen - large transitional single-wall open concept kitchen idea in Austin with an undermount sink, shaker cabinets, white cabinets, quartz countertops, beige backsplash, stone tile backsplash and stainless steel appliances
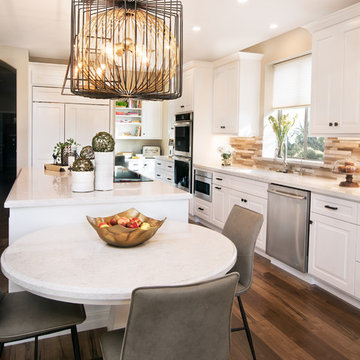
The kitchen was stuck in the 1980s with builder stock grade cabinets. It did not have enough space for two cooks to work together comfortably, or to entertain large groups of friends and family. The lighting and wall colors were also dated and made the small kitchen feel even smaller.
By removing some walls between the kitchen and dining room, relocating a pantry closet,, and extending the kitchen footprint into a tiny home office on one end where the new spacious pantry and a built-in desk now reside, and about 4 feet into the family room to accommodate two beverage refrigerators and glass front cabinetry to be used as a bar serving space, the client now has the kitchen they have been dreaming about for years.
Steven Kaye Photography
Single-Wall Kitchen with Beige Backsplash Ideas
1





