Single-Wall Kitchen with Marble Countertops, Granite Countertops and Beige Backsplash Ideas
Refine by:
Budget
Sort by:Popular Today
1 - 20 of 3,740 photos
Item 1 of 5

Before we redesigned this kitchen, there was not even a window to look out at the view of the lovely back yard! We made sure to add that window, topped with a soft valance to add color. We selected all of the finishes in this kitchen to suit our homeowners' taste as well. The table is part of a built-in banquette we designed for family meals, complete with soft cushions and cheerful pillows.
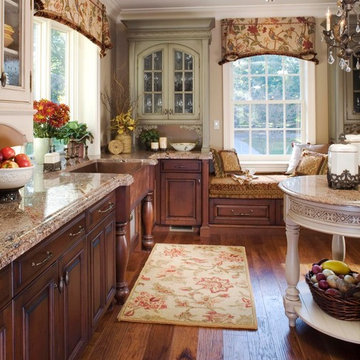
Enclosed kitchen - mid-sized rustic single-wall medium tone wood floor and brown floor enclosed kitchen idea in DC Metro with an undermount sink, raised-panel cabinets, dark wood cabinets, granite countertops, beige backsplash, wood backsplash, paneled appliances and an island
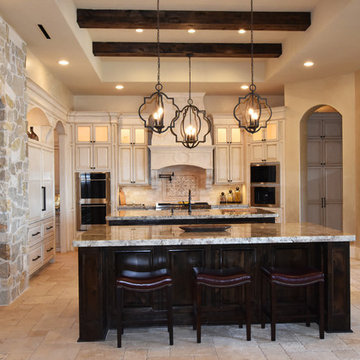
Grary Keith Jackson Design Inc, Architect
Matt McGhee, Builder
Interior Design Concepts, Interior Designer
Villanueva Design, Faux Finisher
Example of a large tuscan single-wall travertine floor eat-in kitchen design in Houston with an undermount sink, raised-panel cabinets, distressed cabinets, granite countertops, beige backsplash, stone tile backsplash, paneled appliances and two islands
Example of a large tuscan single-wall travertine floor eat-in kitchen design in Houston with an undermount sink, raised-panel cabinets, distressed cabinets, granite countertops, beige backsplash, stone tile backsplash, paneled appliances and two islands
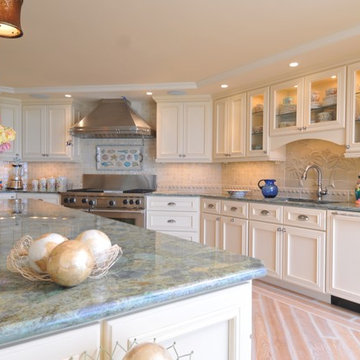
Matt McCourtney
Example of a huge island style single-wall light wood floor open concept kitchen design in Tampa with an undermount sink, recessed-panel cabinets, beige cabinets, granite countertops, beige backsplash, stone tile backsplash, stainless steel appliances and an island
Example of a huge island style single-wall light wood floor open concept kitchen design in Tampa with an undermount sink, recessed-panel cabinets, beige cabinets, granite countertops, beige backsplash, stone tile backsplash, stainless steel appliances and an island
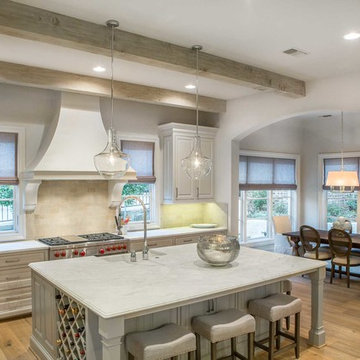
Page // Agency
Example of a large transitional single-wall light wood floor open concept kitchen design in Dallas with recessed-panel cabinets, white cabinets, marble countertops, beige backsplash, stone tile backsplash, stainless steel appliances and an island
Example of a large transitional single-wall light wood floor open concept kitchen design in Dallas with recessed-panel cabinets, white cabinets, marble countertops, beige backsplash, stone tile backsplash, stainless steel appliances and an island
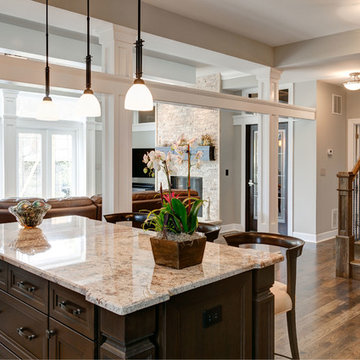
In this view you can really appreciate the architecture of columns and beams separating the kitchen from the family room. Notice how the newel post mimics the style of the island legs.
Photos by Thomas Miller
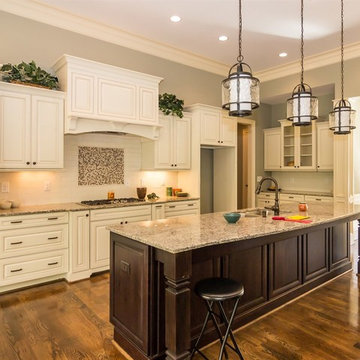
Large elegant single-wall light wood floor and brown floor eat-in kitchen photo in Raleigh with an undermount sink, raised-panel cabinets, beige cabinets, granite countertops, beige backsplash, subway tile backsplash, stainless steel appliances and an island
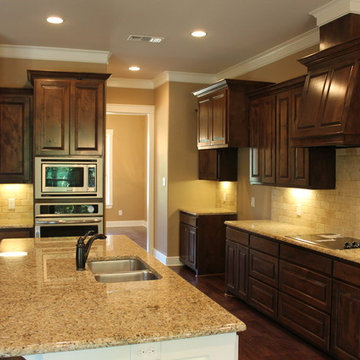
Example of a large classic single-wall dark wood floor open concept kitchen design in Dallas with an undermount sink, raised-panel cabinets, dark wood cabinets, granite countertops, beige backsplash, stone tile backsplash, stainless steel appliances and an island
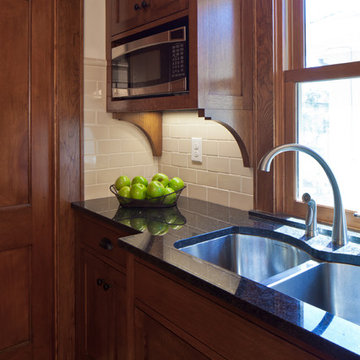
Arts and crafts single-wall enclosed kitchen photo in Minneapolis with an undermount sink, flat-panel cabinets, medium tone wood cabinets, granite countertops, beige backsplash, ceramic backsplash and stainless steel appliances
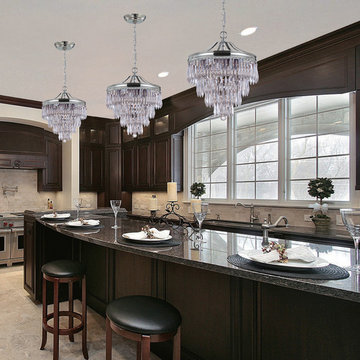
Transitional kitchem witj Chrome Down Pendant island lights above a dark granite counter top island and dark wood cabinets
Eat-in kitchen - large transitional single-wall medium tone wood floor eat-in kitchen idea in New York with an integrated sink, beaded inset cabinets, dark wood cabinets, granite countertops, beige backsplash, cement tile backsplash, stainless steel appliances and an island
Eat-in kitchen - large transitional single-wall medium tone wood floor eat-in kitchen idea in New York with an integrated sink, beaded inset cabinets, dark wood cabinets, granite countertops, beige backsplash, cement tile backsplash, stainless steel appliances and an island
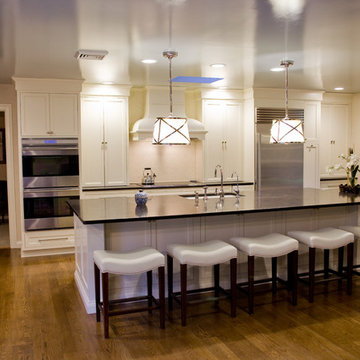
Design solutions included removing the wall between the kitchen and study inviting light into the space and adding a doorway into the dining room in a location allowing seating areas to be interactive as well as providing wall space for a hutch. The natural walnut hutch features a honed marble top and elegant octagonal doors with mirrored glass inserts bringing ‘Hollywood Glamour’ (a term straight from our style savvy client’s wish list) to the room. Adding to the glitz and flirting with the stainless appliances are the high polish, large scale pendants over the island. With the wall removed, we took advantage of a long wall and enough space for a large island. The dramatic Bombay hood takes center stage on the range wall creating a focal point for the entire space. The chocolate brown honed granite counter tops compliment the creamy white cabinetry while tying in the natural walnut hutch. Wall cabinets to the counters create aesthetically pleasing tall doors as well as functional hiding space for clutter and small appliances. A pull out tall pantry houses the client’s extensive collection of spices, oils and vinegars. A custom designed, hand painted, freestanding office armoire gracefully houses the family’s important paperwork, computer and printer.
Attention to detail, and countless hours of client-designer interaction paid off in this kitchen where it is hard to tell if functionality or beauty wins the prize.
Matt Villano Photography
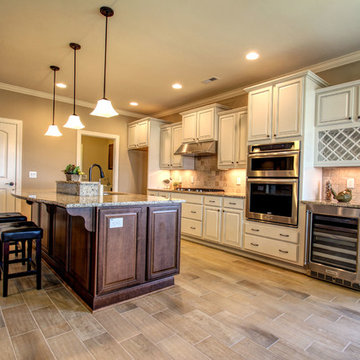
Example of a mid-sized classic single-wall ceramic tile eat-in kitchen design in Wilmington with an undermount sink, raised-panel cabinets, beige cabinets, granite countertops, beige backsplash, stone tile backsplash, stainless steel appliances and an island
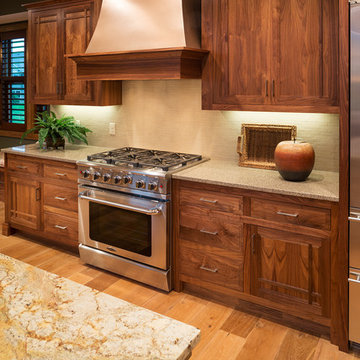
Landmark Photography
Inspiration for a large craftsman single-wall medium tone wood floor open concept kitchen remodel in Minneapolis with a farmhouse sink, shaker cabinets, dark wood cabinets, granite countertops, beige backsplash, stainless steel appliances and an island
Inspiration for a large craftsman single-wall medium tone wood floor open concept kitchen remodel in Minneapolis with a farmhouse sink, shaker cabinets, dark wood cabinets, granite countertops, beige backsplash, stainless steel appliances and an island
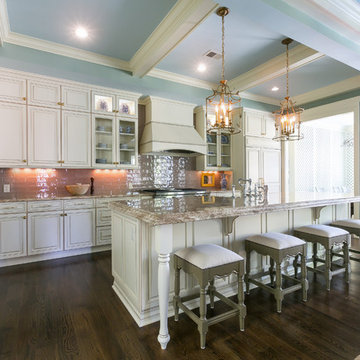
Inspiration for a large transitional single-wall dark wood floor and brown floor open concept kitchen remodel in Charleston with an undermount sink, raised-panel cabinets, white cabinets, granite countertops, beige backsplash, glass tile backsplash, stainless steel appliances and an island
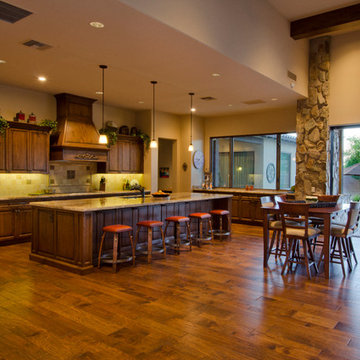
Chris Vialpando, www.chisvialpando.com
Inspiration for a mid-sized mediterranean single-wall medium tone wood floor open concept kitchen remodel in Phoenix with an undermount sink, raised-panel cabinets, medium tone wood cabinets, granite countertops, beige backsplash, stainless steel appliances and an island
Inspiration for a mid-sized mediterranean single-wall medium tone wood floor open concept kitchen remodel in Phoenix with an undermount sink, raised-panel cabinets, medium tone wood cabinets, granite countertops, beige backsplash, stainless steel appliances and an island
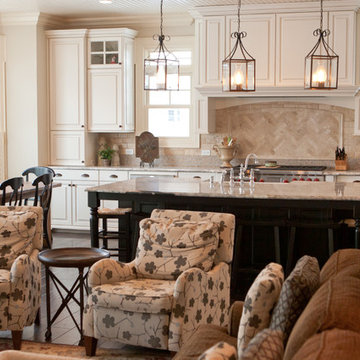
Eat-in kitchen - large transitional single-wall dark wood floor eat-in kitchen idea in Chicago with a drop-in sink, raised-panel cabinets, white cabinets, granite countertops, beige backsplash, ceramic backsplash, stainless steel appliances and an island
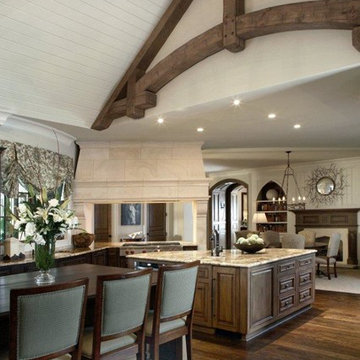
Pineapple House added beams in the ceiling of white tongue and groove V-notched slats to add interest and texture. To create trim with a flowing, seamless appearance, drapery cornices are integrated into the crown molding. Chris Little Photography
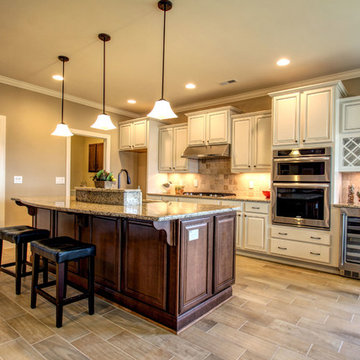
Example of a mid-sized classic single-wall ceramic tile eat-in kitchen design in Wilmington with an undermount sink, raised-panel cabinets, beige cabinets, granite countertops, beige backsplash, stone tile backsplash, stainless steel appliances and an island
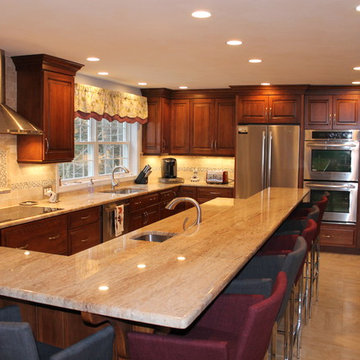
Example of a large classic single-wall porcelain tile eat-in kitchen design in Boston with an undermount sink, raised-panel cabinets, medium tone wood cabinets, granite countertops, beige backsplash, ceramic backsplash, stainless steel appliances and an island
Single-Wall Kitchen with Marble Countertops, Granite Countertops and Beige Backsplash Ideas
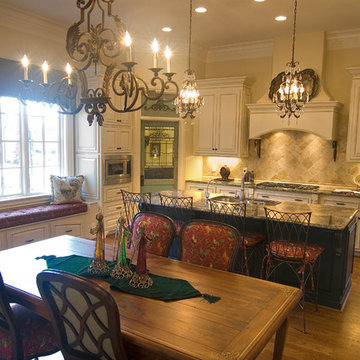
Example of a large classic single-wall medium tone wood floor eat-in kitchen design in Other with an undermount sink, white cabinets, granite countertops, beige backsplash, ceramic backsplash, stainless steel appliances and an island
1





