Single-Wall Kitchen with Beige Backsplash Ideas
Refine by:
Budget
Sort by:Popular Today
1 - 20 of 8,420 photos
Item 1 of 3

Before we redesigned this kitchen, there was not even a window to look out at the view of the lovely back yard! We made sure to add that window, topped with a soft valance to add color. We selected all of the finishes in this kitchen to suit our homeowners' taste as well. The table is part of a built-in banquette we designed for family meals, complete with soft cushions and cheerful pillows.

Appliance panels were used on the refrigerator to maintain a cohesive design. The waterfall countertop provides seating for four and features modern ghost barstools with chrome bases. The island houses a 30" x 20" - 5 burner Gaggenau cooktop. All cabinets are Wood-Mode and feature the Vanguard Plus door style. The main kitchen features the Harbor Mist with Pewter Glaze finish and the island features a custom high gloss paint.
Interior Design by: Slovack Bass.
Cabinet Design by: Nicole Bruno Marino
Cabinet Innovations Copyright 2013 Don A. Hoffman

Painted White Reclaimed Wood wall paneling clads this guest space. In the kitchen, a reclaimed wood feature wall and floating reclaimed wood shelves were re-milled from wood pulled and re-used from the original structure. The open joists on the painted white ceiling give a feeling of extra head space and the natural wood textures provide warmth.
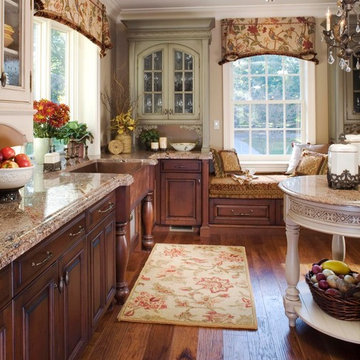
Enclosed kitchen - mid-sized rustic single-wall medium tone wood floor and brown floor enclosed kitchen idea in DC Metro with an undermount sink, raised-panel cabinets, dark wood cabinets, granite countertops, beige backsplash, wood backsplash, paneled appliances and an island
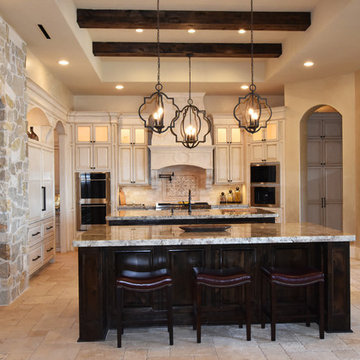
Grary Keith Jackson Design Inc, Architect
Matt McGhee, Builder
Interior Design Concepts, Interior Designer
Villanueva Design, Faux Finisher
Example of a large tuscan single-wall travertine floor eat-in kitchen design in Houston with an undermount sink, raised-panel cabinets, distressed cabinets, granite countertops, beige backsplash, stone tile backsplash, paneled appliances and two islands
Example of a large tuscan single-wall travertine floor eat-in kitchen design in Houston with an undermount sink, raised-panel cabinets, distressed cabinets, granite countertops, beige backsplash, stone tile backsplash, paneled appliances and two islands

Mid-sized minimalist single-wall beige floor kitchen photo in Minneapolis with a drop-in sink, flat-panel cabinets, white cabinets, quartz countertops, beige backsplash, stone slab backsplash, stainless steel appliances and an island
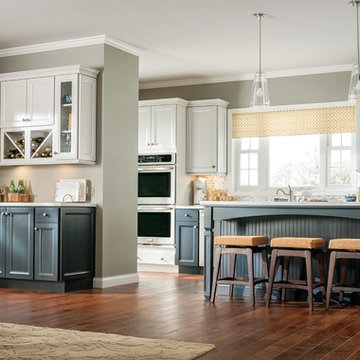
It's all in the details. Create a mood with color and complete the aura with the always fashionable Huchenson door style. Decora offers a myriad of ways for creating the kitchen of your dreams, complete with the finer point of furniture styling.
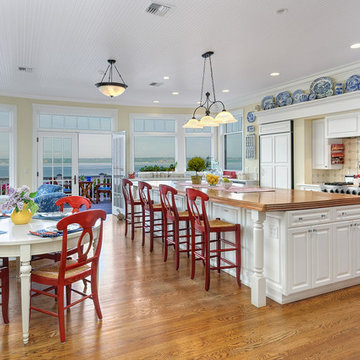
Photo by Landon Acohido, www.acophoto.com
Eat-in kitchen - large coastal single-wall medium tone wood floor eat-in kitchen idea in Seattle with raised-panel cabinets, white cabinets, wood countertops, beige backsplash, ceramic backsplash, paneled appliances and an island
Eat-in kitchen - large coastal single-wall medium tone wood floor eat-in kitchen idea in Seattle with raised-panel cabinets, white cabinets, wood countertops, beige backsplash, ceramic backsplash, paneled appliances and an island
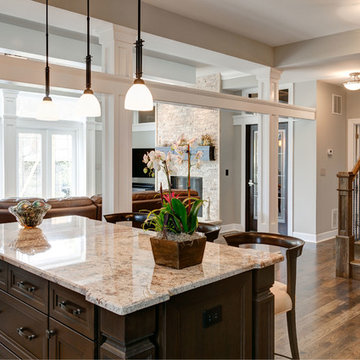
In this view you can really appreciate the architecture of columns and beams separating the kitchen from the family room. Notice how the newel post mimics the style of the island legs.
Photos by Thomas Miller
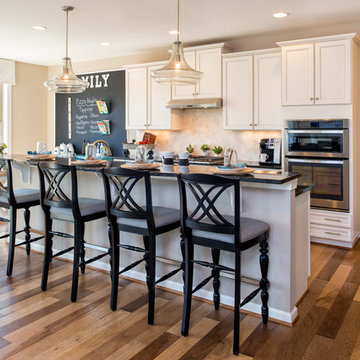
photography by Maxine Schnitzer
Cottage single-wall medium tone wood floor kitchen photo in Baltimore with shaker cabinets, beige backsplash and an island
Cottage single-wall medium tone wood floor kitchen photo in Baltimore with shaker cabinets, beige backsplash and an island
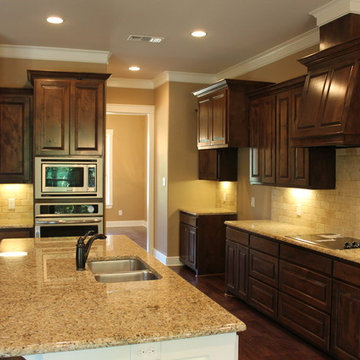
Example of a large classic single-wall dark wood floor open concept kitchen design in Dallas with an undermount sink, raised-panel cabinets, dark wood cabinets, granite countertops, beige backsplash, stone tile backsplash, stainless steel appliances and an island

HOBI Award 2013 - Winner - Custom Home of the Year
HOBI Award 2013 - Winner - Project of the Year
HOBI Award 2013 - Winner - Best Custom Home 6,000-7,000 SF
HOBI Award 2013 - Winner - Best Remodeled Home $2 Million - $3 Million
Brick Industry Associates 2013 Brick in Architecture Awards 2013 - Best in Class - Residential- Single Family
AIA Connecticut 2014 Alice Washburn Awards 2014 - Honorable Mention - New Construction
athome alist Award 2014 - Finalist - Residential Architecture
Charles Hilton Architects
Woodruff/Brown Architectural Photography
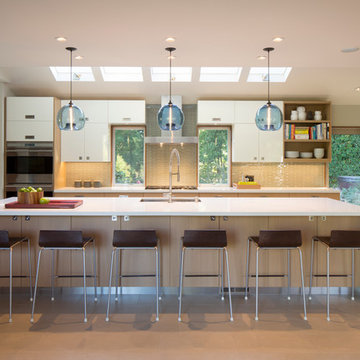
Lighting: Scott Dumas
Interior Designer: Mansfield+O’Neil Interior Design
Photographer: Paul Dyer
Eat-in kitchen - contemporary single-wall ceramic tile eat-in kitchen idea in San Francisco with an undermount sink, flat-panel cabinets, solid surface countertops, beige backsplash, ceramic backsplash, stainless steel appliances and an island
Eat-in kitchen - contemporary single-wall ceramic tile eat-in kitchen idea in San Francisco with an undermount sink, flat-panel cabinets, solid surface countertops, beige backsplash, ceramic backsplash, stainless steel appliances and an island
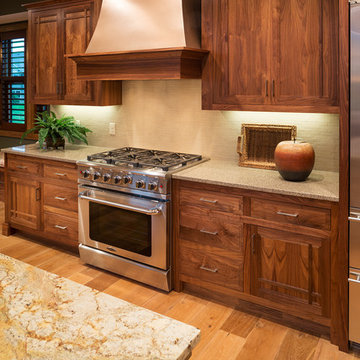
Landmark Photography
Inspiration for a large craftsman single-wall medium tone wood floor open concept kitchen remodel in Minneapolis with a farmhouse sink, shaker cabinets, dark wood cabinets, granite countertops, beige backsplash, stainless steel appliances and an island
Inspiration for a large craftsman single-wall medium tone wood floor open concept kitchen remodel in Minneapolis with a farmhouse sink, shaker cabinets, dark wood cabinets, granite countertops, beige backsplash, stainless steel appliances and an island
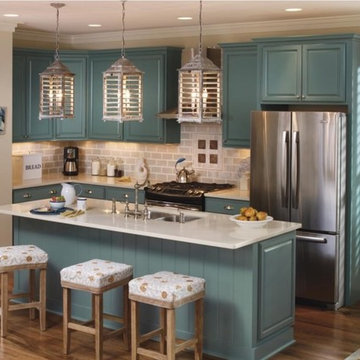
Inspiration for a mid-sized coastal single-wall light wood floor open concept kitchen remodel in New York with an undermount sink, raised-panel cabinets, blue cabinets, quartz countertops, beige backsplash, stainless steel appliances and an island
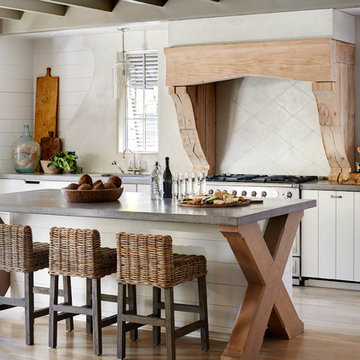
Inspiration for a country single-wall light wood floor kitchen remodel in Charlotte with an island, white cabinets, concrete countertops, beige backsplash and stainless steel appliances
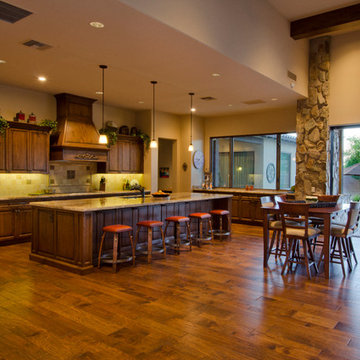
Chris Vialpando, www.chisvialpando.com
Inspiration for a mid-sized mediterranean single-wall medium tone wood floor open concept kitchen remodel in Phoenix with an undermount sink, raised-panel cabinets, medium tone wood cabinets, granite countertops, beige backsplash, stainless steel appliances and an island
Inspiration for a mid-sized mediterranean single-wall medium tone wood floor open concept kitchen remodel in Phoenix with an undermount sink, raised-panel cabinets, medium tone wood cabinets, granite countertops, beige backsplash, stainless steel appliances and an island
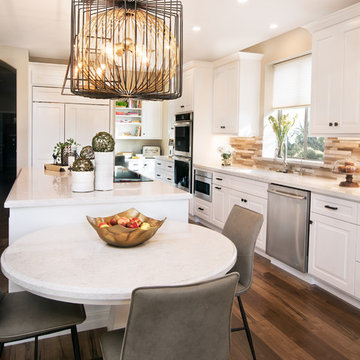
The kitchen was stuck in the 1980s with builder stock grade cabinets. It did not have enough space for two cooks to work together comfortably, or to entertain large groups of friends and family. The lighting and wall colors were also dated and made the small kitchen feel even smaller.
By removing some walls between the kitchen and dining room, relocating a pantry closet,, and extending the kitchen footprint into a tiny home office on one end where the new spacious pantry and a built-in desk now reside, and about 4 feet into the family room to accommodate two beverage refrigerators and glass front cabinetry to be used as a bar serving space, the client now has the kitchen they have been dreaming about for years.
Steven Kaye Photography
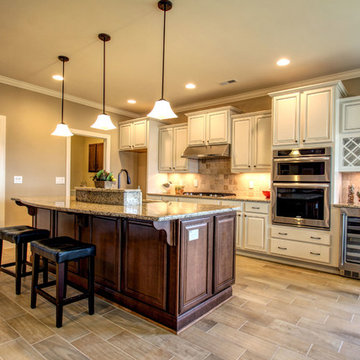
Example of a mid-sized classic single-wall ceramic tile eat-in kitchen design in Wilmington with an undermount sink, raised-panel cabinets, beige cabinets, granite countertops, beige backsplash, stone tile backsplash, stainless steel appliances and an island
Single-Wall Kitchen with Beige Backsplash Ideas
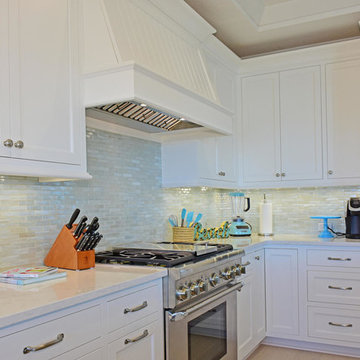
Mid-sized beach style single-wall light wood floor eat-in kitchen photo in Tampa with a farmhouse sink, recessed-panel cabinets, white cabinets, beige backsplash, glass tile backsplash, stainless steel appliances and an island
1





