Single-Wall Kitchen with Black Backsplash Ideas
Refine by:
Budget
Sort by:Popular Today
1 - 20 of 400 photos
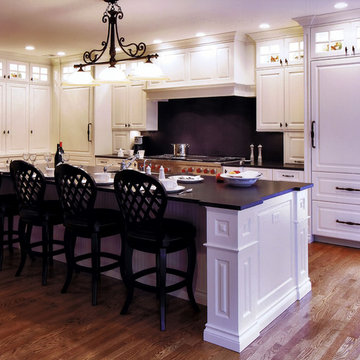
Joe Currie, Designer
John Olson, Photographer
Eat-in kitchen - traditional single-wall eat-in kitchen idea in DC Metro with an undermount sink, raised-panel cabinets, white cabinets, granite countertops, black backsplash, stone slab backsplash and paneled appliances
Eat-in kitchen - traditional single-wall eat-in kitchen idea in DC Metro with an undermount sink, raised-panel cabinets, white cabinets, granite countertops, black backsplash, stone slab backsplash and paneled appliances
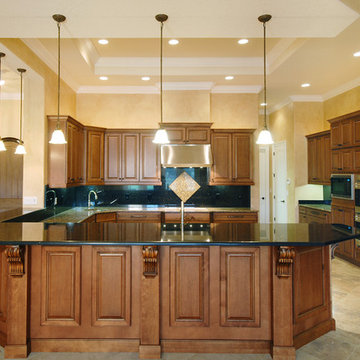
Beautiful kitchen design, tons of cabinet space, built in appliances, stainless steel appliances, drop lighting, large counterspace
Huge elegant single-wall ceramic tile eat-in kitchen photo in Orlando with a double-bowl sink, raised-panel cabinets, dark wood cabinets, granite countertops, black backsplash, matchstick tile backsplash, stainless steel appliances and an island
Huge elegant single-wall ceramic tile eat-in kitchen photo in Orlando with a double-bowl sink, raised-panel cabinets, dark wood cabinets, granite countertops, black backsplash, matchstick tile backsplash, stainless steel appliances and an island
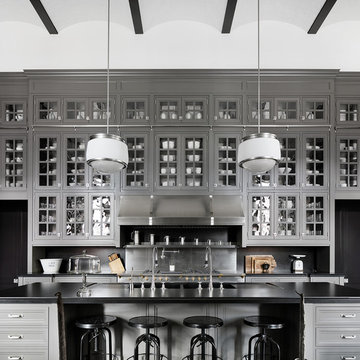
Inspiration for a modern single-wall kitchen remodel in New York with black backsplash and an island
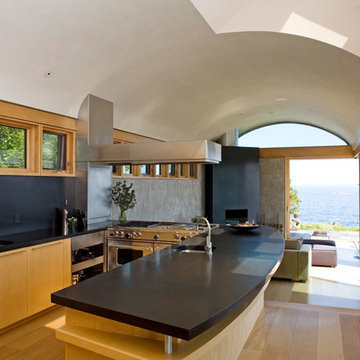
Michael Penney Photography http://www.michaelpenneyphotography.com
PO BOX 756
Rollingford, NH
603-842-5540
Michael@michaelpenneyphotography.com
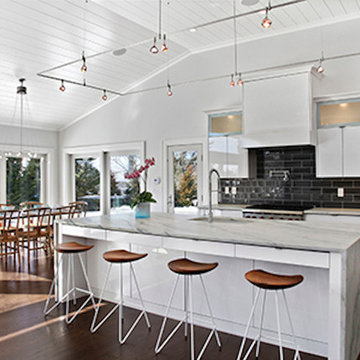
Inspiration for a large modern single-wall dark wood floor eat-in kitchen remodel in Newark with a single-bowl sink, flat-panel cabinets, white cabinets, marble countertops, black backsplash, ceramic backsplash, stainless steel appliances and an island
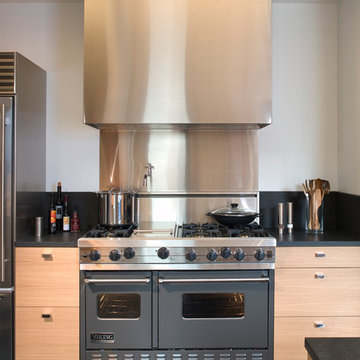
While keeping the exterior intact, this 815 square foot freestanding, Edwardian home was gutted and re-framed by Michael Merrill Design Studio to accommodate a clean, crisp, ultramodern design. Small and compact, the new layout widened the existing gallery while also making the residence's only closet more efficient and accessible. Barn doors help to accentuate the height of the residence's ceiling. The bathroom's entry was moved from the kitchen to the gallery. The details help to make the bathroom, which is just over 50 square feet, feel quite spacious. Lastly, custom cabinetry in the chef's kitchen maximizes storage while providing a clean, contemporary feeling. (2006-2008)
Photos © John Sutton Photography
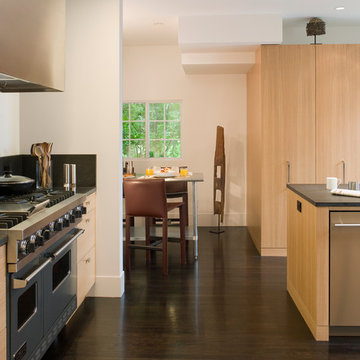
While keeping the exterior intact, this 815 square foot freestanding, Edwardian home was gutted and re-framed by Michael Merrill Design Studio to accommodate a clean, crisp, ultramodern design. Small and compact, the new layout widened the existing gallery while also making the residence's only closet more efficient and accessible. Barn doors help to accentuate the height of the residence's ceiling. The bathroom's entry was moved from the kitchen to the gallery. The details help to make the bathroom, which is just over 50 square feet, feel quite spacious. Lastly, custom cabinetry in the chef's kitchen maximizes storage while providing a clean, contemporary feeling. (2006-2008)
Photos © John Sutton Photography
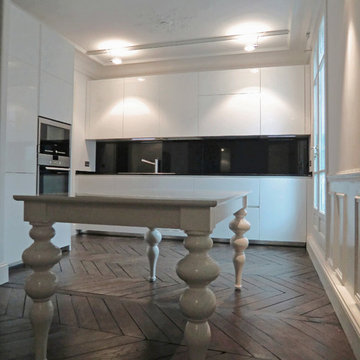
lauraattolinidesign
Example of a trendy single-wall eat-in kitchen design in London with a single-bowl sink, flat-panel cabinets, white cabinets, quartz countertops, black backsplash and stainless steel appliances
Example of a trendy single-wall eat-in kitchen design in London with a single-bowl sink, flat-panel cabinets, white cabinets, quartz countertops, black backsplash and stainless steel appliances
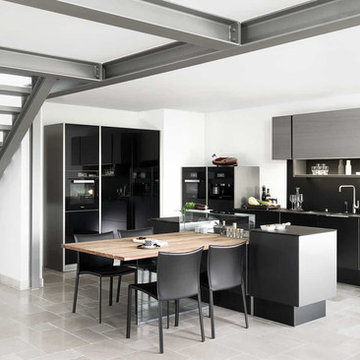
The worldwide success of P'7340 has brought together, once again, Poggenpohl and the Porsche Design Studio to present to the world a new direction in exceptional kitchen design.
Discover the fascination of the new P'7350 kitchen concept and its clear design silhouette.
Offered in four finishes: white, grey, black and gray walnut.
The new P'7350 offers cabinetry, counter (4 glass offerings), table (New Zealand Pine) and shelving (glass or aluminum).
Customizable for your available space and layout preference.
Appliances and fixtures are ordered separately.
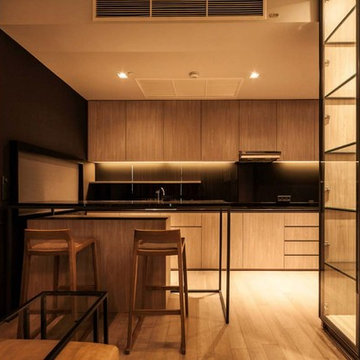
Example of a mid-sized minimalist single-wall light wood floor open concept kitchen design in New York with an undermount sink, flat-panel cabinets, light wood cabinets, solid surface countertops, black backsplash, glass sheet backsplash, paneled appliances and a peninsula
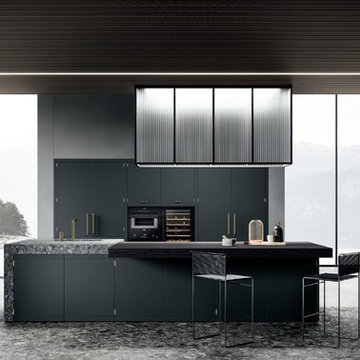
Classic and modern at once, with exposed hinges, lacquered matte black finish and brass hardware.
Eat-in kitchen - mid-sized modern single-wall marble floor and multicolored floor eat-in kitchen idea in San Francisco with a single-bowl sink, flat-panel cabinets, black cabinets, marble countertops, black backsplash, black appliances, an island and multicolored countertops
Eat-in kitchen - mid-sized modern single-wall marble floor and multicolored floor eat-in kitchen idea in San Francisco with a single-bowl sink, flat-panel cabinets, black cabinets, marble countertops, black backsplash, black appliances, an island and multicolored countertops
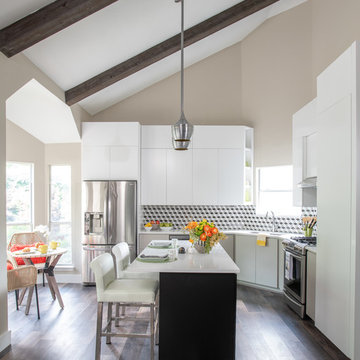
Michael Hunter Photography
Eat-in kitchen - mid-sized contemporary single-wall vinyl floor and brown floor eat-in kitchen idea in Dallas with an undermount sink, flat-panel cabinets, white cabinets, quartzite countertops, black backsplash, mosaic tile backsplash, stainless steel appliances, an island and white countertops
Eat-in kitchen - mid-sized contemporary single-wall vinyl floor and brown floor eat-in kitchen idea in Dallas with an undermount sink, flat-panel cabinets, white cabinets, quartzite countertops, black backsplash, mosaic tile backsplash, stainless steel appliances, an island and white countertops
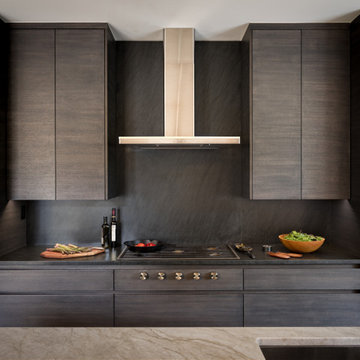
Large trendy single-wall light wood floor and beige floor eat-in kitchen photo in Denver with flat-panel cabinets, dark wood cabinets, black backsplash, an island and beige countertops
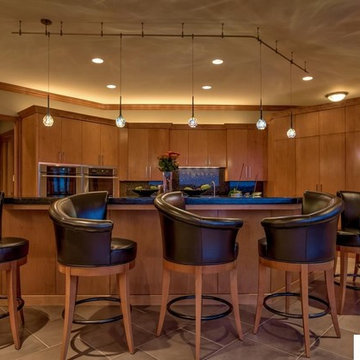
Home built by Arjay Builders Inc.
Huge trendy single-wall porcelain tile eat-in kitchen photo in Omaha with a drop-in sink, flat-panel cabinets, light wood cabinets, granite countertops, black backsplash, stone slab backsplash, stainless steel appliances and an island
Huge trendy single-wall porcelain tile eat-in kitchen photo in Omaha with a drop-in sink, flat-panel cabinets, light wood cabinets, granite countertops, black backsplash, stone slab backsplash, stainless steel appliances and an island
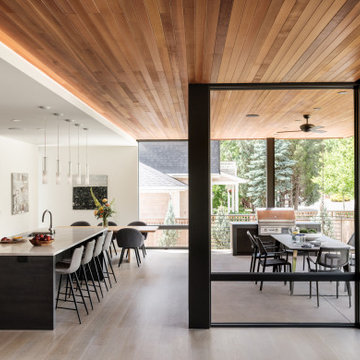
Large trendy single-wall light wood floor and beige floor eat-in kitchen photo in Denver with flat-panel cabinets, dark wood cabinets, black backsplash, an island and beige countertops
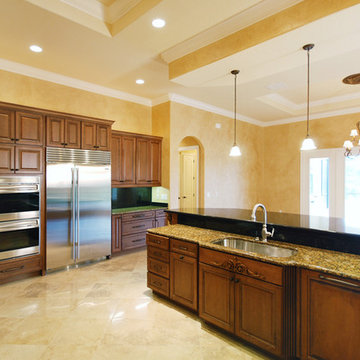
Beautiful kitchen design, tons of cabinet space, built in appliances, stainless steel appliances, drop lighting, large counterspace
Eat-in kitchen - huge traditional single-wall ceramic tile eat-in kitchen idea in Orlando with a double-bowl sink, raised-panel cabinets, dark wood cabinets, granite countertops, black backsplash, matchstick tile backsplash, stainless steel appliances and an island
Eat-in kitchen - huge traditional single-wall ceramic tile eat-in kitchen idea in Orlando with a double-bowl sink, raised-panel cabinets, dark wood cabinets, granite countertops, black backsplash, matchstick tile backsplash, stainless steel appliances and an island
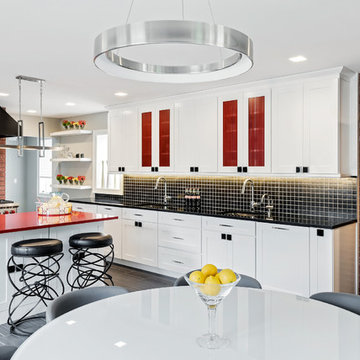
Eat-in kitchen - large contemporary single-wall ceramic tile eat-in kitchen idea in New York with a drop-in sink, shaker cabinets, white cabinets, granite countertops, black backsplash, ceramic backsplash, stainless steel appliances and an island
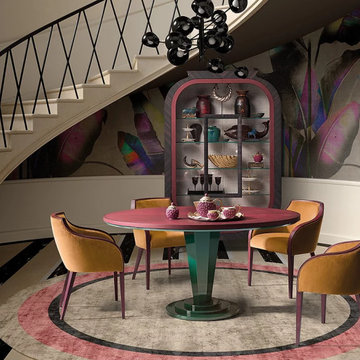
The Gran Duca line by Houss Expo gets its inspiration from the American Art Deco style, more specifically the one in its second stage, that of the "streamlining" (featuring sleek, aerodynamic lines).
From the American creativity that combined efficiency, strength, and elegance, a dream comes true to give life to an innovative line of furniture, fully customizable, and featuring precious volumes, lines, materials, and processing: Gran Duca.
The Gran Duca Collection is a hymn to elegance and great aesthetics but also to functionality in solutions that make life easier and more comfortable in every room, from the kitchen to the living room to the bedrooms.
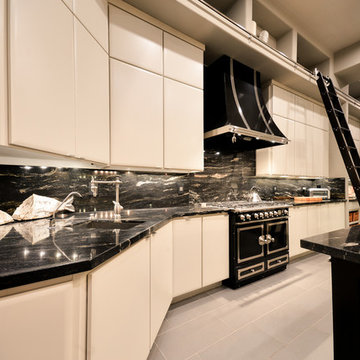
Purser Architectural Custom Home Design
Built by Sprouse House Custom Homes
Photographer: Keven Alvarado
Inspiration for a large contemporary single-wall gray floor open concept kitchen remodel in Houston with a farmhouse sink, flat-panel cabinets, white cabinets, granite countertops, black backsplash, stainless steel appliances, an island and black countertops
Inspiration for a large contemporary single-wall gray floor open concept kitchen remodel in Houston with a farmhouse sink, flat-panel cabinets, white cabinets, granite countertops, black backsplash, stainless steel appliances, an island and black countertops
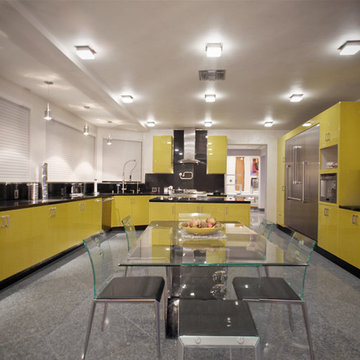
Bright kitchen with acrylic furniture.
Eat-in kitchen - large contemporary single-wall eat-in kitchen idea in Los Angeles with flat-panel cabinets, yellow cabinets, solid surface countertops, black backsplash, stone slab backsplash, stainless steel appliances and an island
Eat-in kitchen - large contemporary single-wall eat-in kitchen idea in Los Angeles with flat-panel cabinets, yellow cabinets, solid surface countertops, black backsplash, stone slab backsplash, stainless steel appliances and an island
Single-Wall Kitchen with Black Backsplash Ideas
1





