Single-Wall Kitchen with Brown Backsplash Ideas
Refine by:
Budget
Sort by:Popular Today
1 - 20 of 3,161 photos
Item 1 of 3
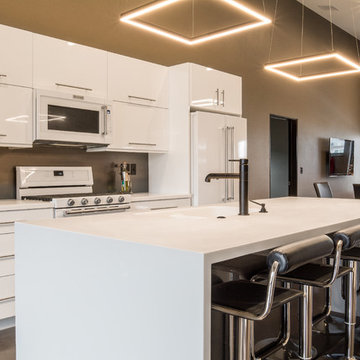
Countertop Material: Solid Surface
Countertop Brand - Corian
Countertop Design - Glacier White
Fabricated & Installed for Paramount Builders in Bismarck, ND.
Photos by Alison Sund
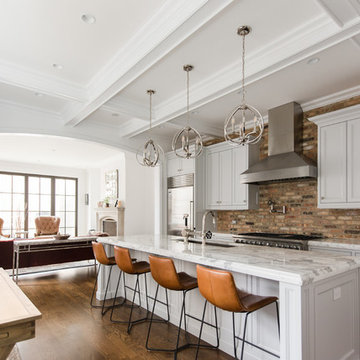
Erin Konrath Photography
Kitchen - transitional single-wall medium tone wood floor and brown floor kitchen idea in Chicago with an undermount sink, recessed-panel cabinets, white cabinets, brown backsplash, brick backsplash, stainless steel appliances, an island and gray countertops
Kitchen - transitional single-wall medium tone wood floor and brown floor kitchen idea in Chicago with an undermount sink, recessed-panel cabinets, white cabinets, brown backsplash, brick backsplash, stainless steel appliances, an island and gray countertops
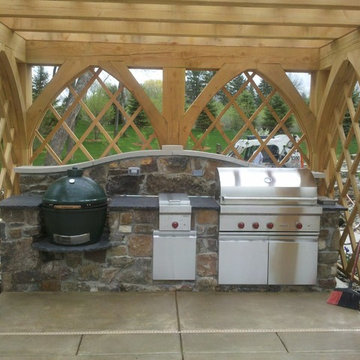
Eat-in kitchen - large transitional single-wall eat-in kitchen idea in Minneapolis with granite countertops, brown backsplash, stone tile backsplash, stainless steel appliances, an island and black countertops
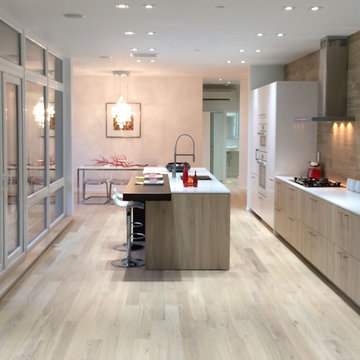
SieMatic Cabinetry in Lotus White Gloss Laminate at Tall cabinets and Wild Grey Oak Laminate at Base cabinets. SieMatic Smoked Oak Bartop at Island.
Eat-in kitchen - mid-sized modern single-wall light wood floor and beige floor eat-in kitchen idea in Seattle with an undermount sink, flat-panel cabinets, white cabinets, quartz countertops, brown backsplash, an island, white countertops and paneled appliances
Eat-in kitchen - mid-sized modern single-wall light wood floor and beige floor eat-in kitchen idea in Seattle with an undermount sink, flat-panel cabinets, white cabinets, quartz countertops, brown backsplash, an island, white countertops and paneled appliances
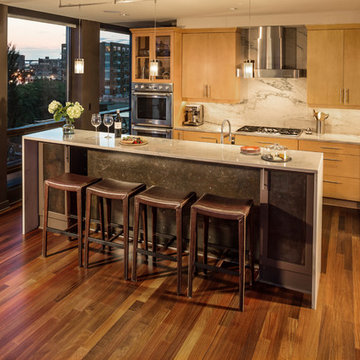
Design: Fringe Interior Design, Milwaukee, WI
Example of a small trendy single-wall medium tone wood floor eat-in kitchen design in Milwaukee with a double-bowl sink, flat-panel cabinets, light wood cabinets, granite countertops, brown backsplash, stone slab backsplash, stainless steel appliances and an island
Example of a small trendy single-wall medium tone wood floor eat-in kitchen design in Milwaukee with a double-bowl sink, flat-panel cabinets, light wood cabinets, granite countertops, brown backsplash, stone slab backsplash, stainless steel appliances and an island

A mid-size minimalist bar shaped kitchen gray concrete floor, with flat panel black cabinets with a double bowl sink and yellow undermount cabinet lightings with a wood shiplap backsplash and black granite conutertop
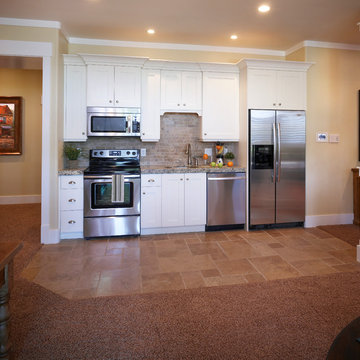
Open concept kitchen - small traditional single-wall ceramic tile open concept kitchen idea in Salt Lake City with a single-bowl sink, recessed-panel cabinets, white cabinets, granite countertops, brown backsplash, stainless steel appliances and no island
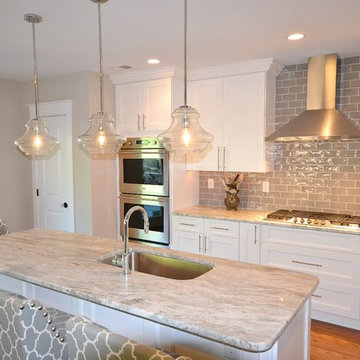
Chester County Kitchen and Bath was asked to design the kitchen and butler’s pantry cabinetry, in conjunction with Donnelly Builders, and Sue Giacomucci Interiors.
Lovely kitchen remodel with natural light touching warm hardwood floors and gorgeous kitchen elements from granite to cabinets.
Customer selected Fabuwood Cabinetry in a standard construction with plywood cabinet boxes; full overlay door and drawer style, dovetailed drawer boxes, “Matching” drawer heads, drawers to have full extension, soft close glides. Doors are also self- closing. The Kitchen Perimeter and island cabinetry is FabuWood Nexus Frost, the half-wall FabuWood cabinetry is Nexus Slate. Butler’s Pantry Cabinetry, FabuWood Nexus Slate. Granite Countertop color is “Truffle”. Chestnut was the wood used for the other countertops. Isn't it fantastic?
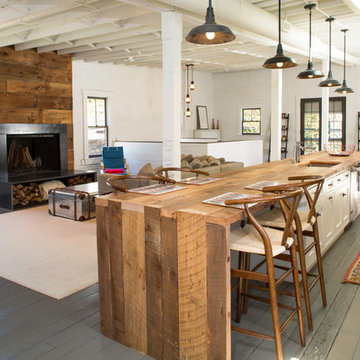
Inspiration for a mid-sized industrial single-wall painted wood floor open concept kitchen remodel in Columbus with an undermount sink, recessed-panel cabinets, white cabinets, wood countertops, brown backsplash, stainless steel appliances and an island
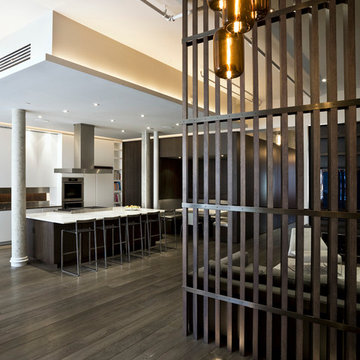
Inspiration for a large modern single-wall dark wood floor eat-in kitchen remodel in New York with white cabinets, brown backsplash, stainless steel appliances and an island

This modern waterfront home was built for today’s contemporary lifestyle with the comfort of a family cottage. Walloon Lake Residence is a stunning three-story waterfront home with beautiful proportions and extreme attention to detail to give both timelessness and character. Horizontal wood siding wraps the perimeter and is broken up by floor-to-ceiling windows and moments of natural stone veneer.
The exterior features graceful stone pillars and a glass door entrance that lead into a large living room, dining room, home bar, and kitchen perfect for entertaining. With walls of large windows throughout, the design makes the most of the lakefront views. A large screened porch and expansive platform patio provide space for lounging and grilling.
Inside, the wooden slat decorative ceiling in the living room draws your eye upwards. The linear fireplace surround and hearth are the focal point on the main level. The home bar serves as a gathering place between the living room and kitchen. A large island with seating for five anchors the open concept kitchen and dining room. The strikingly modern range hood and custom slab kitchen cabinets elevate the design.
The floating staircase in the foyer acts as an accent element. A spacious master suite is situated on the upper level. Featuring large windows, a tray ceiling, double vanity, and a walk-in closet. The large walkout basement hosts another wet bar for entertaining with modern island pendant lighting.
Walloon Lake is located within the Little Traverse Bay Watershed and empties into Lake Michigan. It is considered an outstanding ecological, aesthetic, and recreational resource. The lake itself is unique in its shape, with three “arms” and two “shores” as well as a “foot” where the downtown village exists. Walloon Lake is a thriving northern Michigan small town with tons of character and energy, from snowmobiling and ice fishing in the winter to morel hunting and hiking in the spring, boating and golfing in the summer, and wine tasting and color touring in the fall.
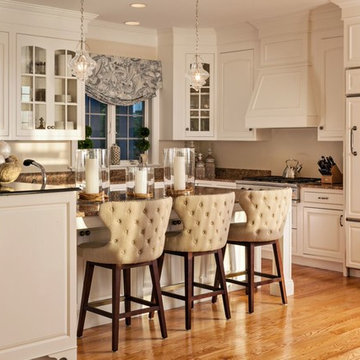
Eat-in kitchen - mid-sized contemporary single-wall dark wood floor eat-in kitchen idea in Boston with an undermount sink, raised-panel cabinets, white cabinets, granite countertops, brown backsplash, stone tile backsplash, stainless steel appliances and two islands
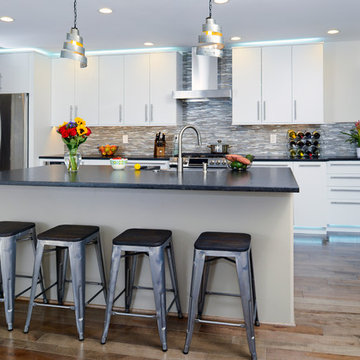
June Stanich Photography
Miller and McIntyre Contractors
Mid-sized minimalist single-wall dark wood floor eat-in kitchen photo in DC Metro with a farmhouse sink, flat-panel cabinets, white cabinets, granite countertops, brown backsplash, mosaic tile backsplash, stainless steel appliances and an island
Mid-sized minimalist single-wall dark wood floor eat-in kitchen photo in DC Metro with a farmhouse sink, flat-panel cabinets, white cabinets, granite countertops, brown backsplash, mosaic tile backsplash, stainless steel appliances and an island
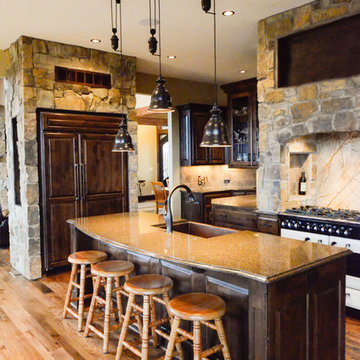
Eat-in kitchen - large rustic single-wall medium tone wood floor eat-in kitchen idea in Kansas City with a farmhouse sink, shaker cabinets, dark wood cabinets, quartz countertops, brown backsplash, ceramic backsplash, paneled appliances and an island
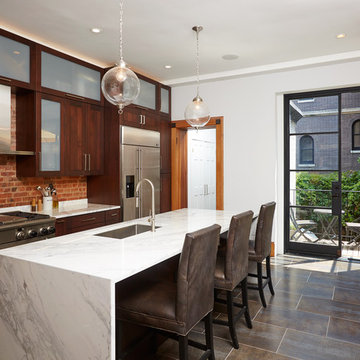
Tim Williams Photography
Example of a large transitional single-wall ceramic tile enclosed kitchen design in New York with a single-bowl sink, dark wood cabinets, marble countertops, brown backsplash, stainless steel appliances and an island
Example of a large transitional single-wall ceramic tile enclosed kitchen design in New York with a single-bowl sink, dark wood cabinets, marble countertops, brown backsplash, stainless steel appliances and an island
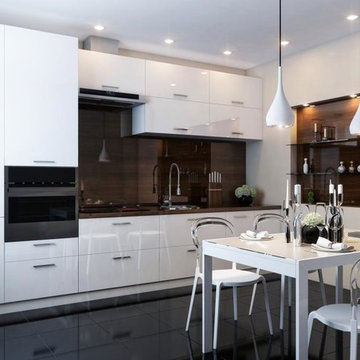
Example of a small minimalist single-wall ceramic tile eat-in kitchen design in Miami with a single-bowl sink, flat-panel cabinets, white cabinets, stainless steel countertops, brown backsplash, glass sheet backsplash, stainless steel appliances and no island
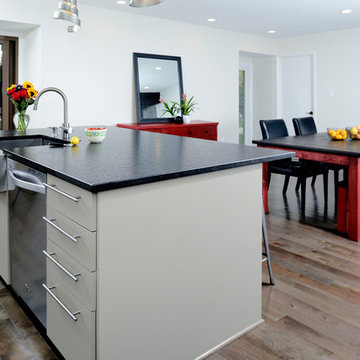
June Stanich Photography
Mid-sized minimalist single-wall dark wood floor eat-in kitchen photo in DC Metro with a farmhouse sink, flat-panel cabinets, granite countertops, brown backsplash, mosaic tile backsplash, stainless steel appliances, an island and beige cabinets
Mid-sized minimalist single-wall dark wood floor eat-in kitchen photo in DC Metro with a farmhouse sink, flat-panel cabinets, granite countertops, brown backsplash, mosaic tile backsplash, stainless steel appliances, an island and beige cabinets

David O. Marlow Photography
Eat-in kitchen - mid-sized rustic single-wall medium tone wood floor eat-in kitchen idea in Denver with an undermount sink, flat-panel cabinets, light wood cabinets, marble countertops, brown backsplash, wood backsplash, paneled appliances and no island
Eat-in kitchen - mid-sized rustic single-wall medium tone wood floor eat-in kitchen idea in Denver with an undermount sink, flat-panel cabinets, light wood cabinets, marble countertops, brown backsplash, wood backsplash, paneled appliances and no island
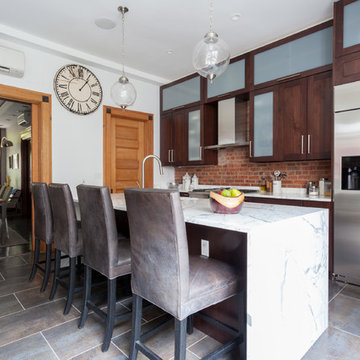
Nick Glimenakis Photography
Enclosed kitchen - large transitional single-wall ceramic tile enclosed kitchen idea in New York with a single-bowl sink, dark wood cabinets, marble countertops, brown backsplash, stainless steel appliances and an island
Enclosed kitchen - large transitional single-wall ceramic tile enclosed kitchen idea in New York with a single-bowl sink, dark wood cabinets, marble countertops, brown backsplash, stainless steel appliances and an island
Single-Wall Kitchen with Brown Backsplash Ideas
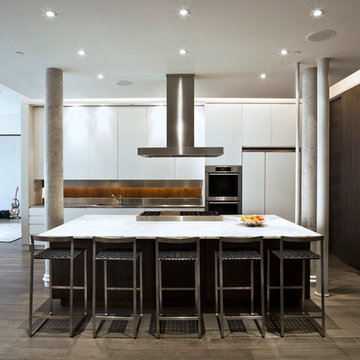
Eat-in kitchen - large modern single-wall dark wood floor eat-in kitchen idea in New York with white cabinets, marble countertops, brown backsplash, stainless steel appliances and an island
1





