Single-Wall Kitchen with Blue Cabinets, Medium Tone Wood Cabinets and Multicolored Backsplash Ideas
Refine by:
Budget
Sort by:Popular Today
1 - 20 of 970 photos
Item 1 of 5
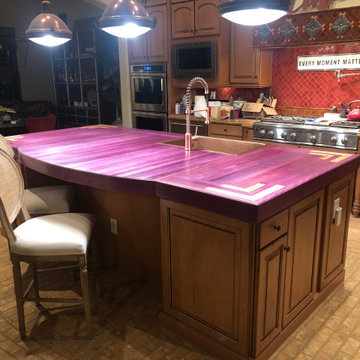
Better Photos coming soon!
This pieces needs little description. While the purple heart wood used for this beautiful countertop may not be everyone's style, it showcases quality of work. This wonderful client chose canarywood as a slight accent for the corner inlays and we designed the layout.
And yes, that is the natural color of the wood!
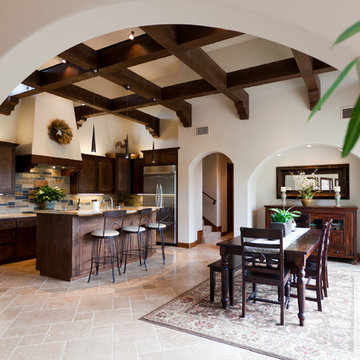
Eat-in kitchen - mid-sized mediterranean single-wall travertine floor and beige floor eat-in kitchen idea in San Luis Obispo with shaker cabinets, medium tone wood cabinets, limestone countertops, multicolored backsplash, slate backsplash, stainless steel appliances and an island
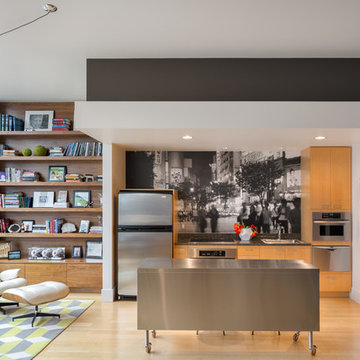
© Josh Partee 2013
Open concept kitchen - contemporary single-wall open concept kitchen idea in Portland with a drop-in sink, flat-panel cabinets, medium tone wood cabinets, stainless steel countertops, multicolored backsplash and stainless steel appliances
Open concept kitchen - contemporary single-wall open concept kitchen idea in Portland with a drop-in sink, flat-panel cabinets, medium tone wood cabinets, stainless steel countertops, multicolored backsplash and stainless steel appliances

Example of a mid-sized mountain style single-wall light wood floor and brown floor eat-in kitchen design in Boston with an undermount sink, shaker cabinets, blue cabinets, multicolored backsplash, mosaic tile backsplash, stainless steel appliances, an island and gray countertops

Contractor: Jason Skinner of Bay Area Custom Homes.
Photographer: Michele Lee Willson
Example of a huge minimalist single-wall medium tone wood floor open concept kitchen design in San Francisco with an undermount sink, shaker cabinets, blue cabinets, quartzite countertops, multicolored backsplash, porcelain backsplash, stainless steel appliances and an island
Example of a huge minimalist single-wall medium tone wood floor open concept kitchen design in San Francisco with an undermount sink, shaker cabinets, blue cabinets, quartzite countertops, multicolored backsplash, porcelain backsplash, stainless steel appliances and an island

Photography © Claudia Uribe-Touri
Example of a large trendy single-wall bamboo floor and beige floor eat-in kitchen design in Miami with an undermount sink, flat-panel cabinets, medium tone wood cabinets, marble countertops, multicolored backsplash, marble backsplash, stainless steel appliances and an island
Example of a large trendy single-wall bamboo floor and beige floor eat-in kitchen design in Miami with an undermount sink, flat-panel cabinets, medium tone wood cabinets, marble countertops, multicolored backsplash, marble backsplash, stainless steel appliances and an island
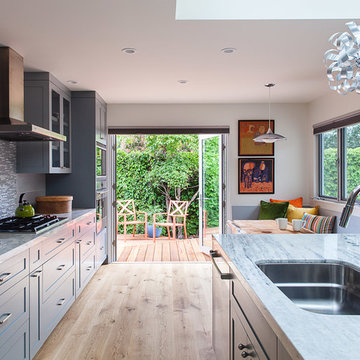
Contractor: Jason Skinner of Bay Area Custom Homes.
Photographer: Michele Lee Willson
Transitional single-wall medium tone wood floor open concept kitchen photo in San Francisco with an undermount sink, shaker cabinets, blue cabinets, quartzite countertops, multicolored backsplash, porcelain backsplash, stainless steel appliances and an island
Transitional single-wall medium tone wood floor open concept kitchen photo in San Francisco with an undermount sink, shaker cabinets, blue cabinets, quartzite countertops, multicolored backsplash, porcelain backsplash, stainless steel appliances and an island

Open Concept Kitchen Design - Large island with navy blue cabinets exposed wood beams, gray tile flooring, wall oven, large range, vent hood in Powell
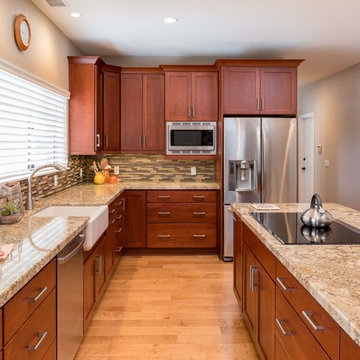
This kitchen remodel features Starmark Cherry Bridgeport cabinetry with a Paprika stain finish and Richleu pulls. The backsplash is a Bedrosians Manhattan glass and stone in a random interlock with khaki grout. The apron style sink is a Kohler Whitehaven product white. This remodel also features hall cabinets and a mud room in the same style as the kitchen.
Photography by Scott Basile
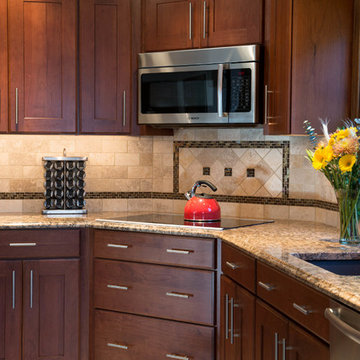
Inspiration for a mid-sized timeless single-wall ceramic tile eat-in kitchen remodel in Manchester with a single-bowl sink, flat-panel cabinets, medium tone wood cabinets, granite countertops, multicolored backsplash, ceramic backsplash, stainless steel appliances and an island
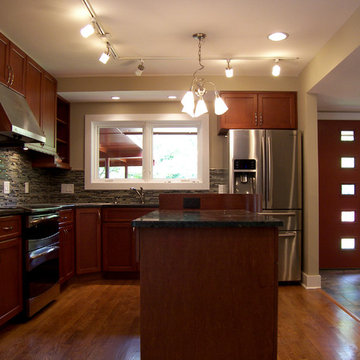
Robert M. Seel, AIA
Small minimalist single-wall medium tone wood floor eat-in kitchen photo in Other with an undermount sink, recessed-panel cabinets, medium tone wood cabinets, granite countertops, multicolored backsplash, glass tile backsplash, stainless steel appliances and an island
Small minimalist single-wall medium tone wood floor eat-in kitchen photo in Other with an undermount sink, recessed-panel cabinets, medium tone wood cabinets, granite countertops, multicolored backsplash, glass tile backsplash, stainless steel appliances and an island
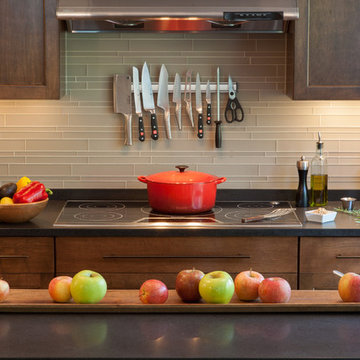
Enclosed kitchen - traditional single-wall enclosed kitchen idea in DC Metro with flat-panel cabinets, medium tone wood cabinets, granite countertops, multicolored backsplash, glass tile backsplash and stainless steel appliances
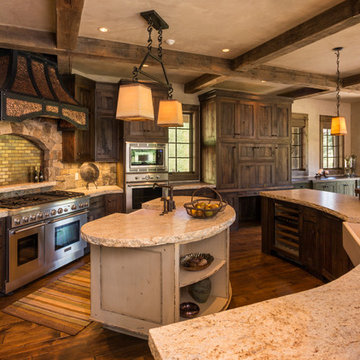
Example of a large mountain style single-wall medium tone wood floor eat-in kitchen design in Denver with a farmhouse sink, shaker cabinets, medium tone wood cabinets, granite countertops, multicolored backsplash, stone tile backsplash, stainless steel appliances and an island
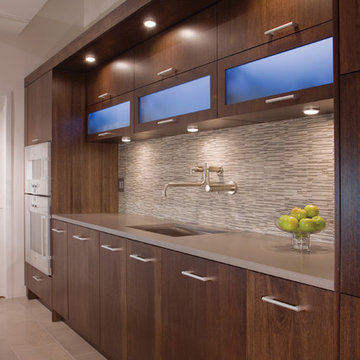
Crystal
Kitchen - mid-sized contemporary single-wall porcelain tile kitchen idea in Detroit with an undermount sink, flat-panel cabinets, medium tone wood cabinets, multicolored backsplash, matchstick tile backsplash, stainless steel appliances and solid surface countertops
Kitchen - mid-sized contemporary single-wall porcelain tile kitchen idea in Detroit with an undermount sink, flat-panel cabinets, medium tone wood cabinets, multicolored backsplash, matchstick tile backsplash, stainless steel appliances and solid surface countertops
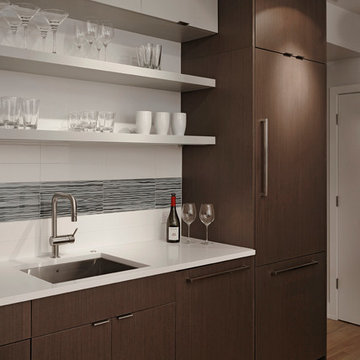
Bob Narod
Eat-in kitchen - modern single-wall medium tone wood floor eat-in kitchen idea in DC Metro with a drop-in sink, flat-panel cabinets, medium tone wood cabinets, stainless steel appliances, no island, quartz countertops, multicolored backsplash and porcelain backsplash
Eat-in kitchen - modern single-wall medium tone wood floor eat-in kitchen idea in DC Metro with a drop-in sink, flat-panel cabinets, medium tone wood cabinets, stainless steel appliances, no island, quartz countertops, multicolored backsplash and porcelain backsplash
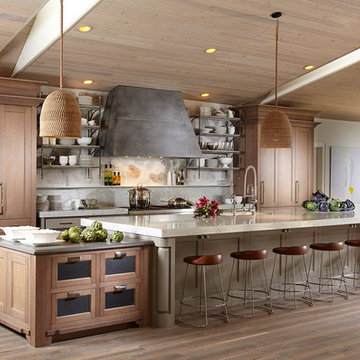
Downsview Kitchens
Eat-in kitchen - large transitional single-wall medium tone wood floor eat-in kitchen idea in Miami with a single-bowl sink, recessed-panel cabinets, medium tone wood cabinets, multicolored backsplash, stainless steel appliances and an island
Eat-in kitchen - large transitional single-wall medium tone wood floor eat-in kitchen idea in Miami with a single-bowl sink, recessed-panel cabinets, medium tone wood cabinets, multicolored backsplash, stainless steel appliances and an island
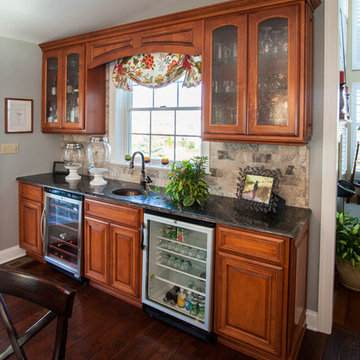
This Phoenixville, PA bar area includes a bar sink, granite counter, stone backsplash, wood cabinets with glass front, wine refrigerator, smaller refrigerator, and hardwood floors.
Photos by Alicia's Art, LLC
RUDLOFF Custom Builders, is a residential construction company that connects with clients early in the design phase to ensure every detail of your project is captured just as you imagined. RUDLOFF Custom Builders will create the project of your dreams that is executed by on-site project managers and skilled craftsman, while creating lifetime client relationships that are build on trust and integrity.
We are a full service, certified remodeling company that covers all of the Philadelphia suburban area including West Chester, Gladwynne, Malvern, Wayne, Haverford and more.
As a 6 time Best of Houzz winner, we look forward to working with you on your next project.
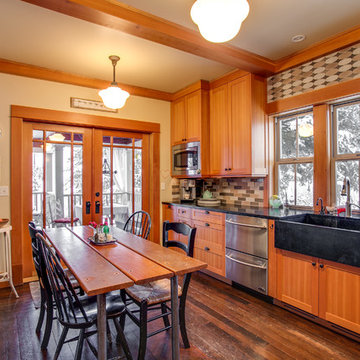
Travis Knoop Photography
Inspiration for a country single-wall medium tone wood floor eat-in kitchen remodel in Seattle with a farmhouse sink, recessed-panel cabinets, medium tone wood cabinets, multicolored backsplash, mosaic tile backsplash, stainless steel appliances and no island
Inspiration for a country single-wall medium tone wood floor eat-in kitchen remodel in Seattle with a farmhouse sink, recessed-panel cabinets, medium tone wood cabinets, multicolored backsplash, mosaic tile backsplash, stainless steel appliances and no island
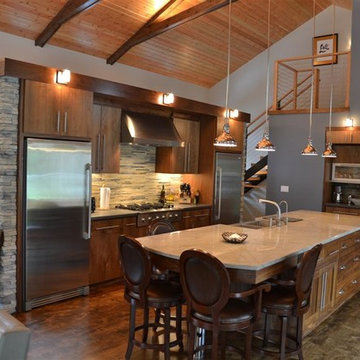
Open concept kitchen - large rustic single-wall dark wood floor and brown floor open concept kitchen idea in Milwaukee with a farmhouse sink, flat-panel cabinets, medium tone wood cabinets, multicolored backsplash, stone tile backsplash, stainless steel appliances, an island and marble countertops
Single-Wall Kitchen with Blue Cabinets, Medium Tone Wood Cabinets and Multicolored Backsplash Ideas
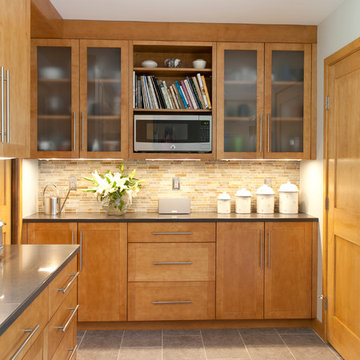
By relocating double ovens that originally were located here next to the pantry closet, we were able to add counter, storage and display space.Chrissy Racho
1





