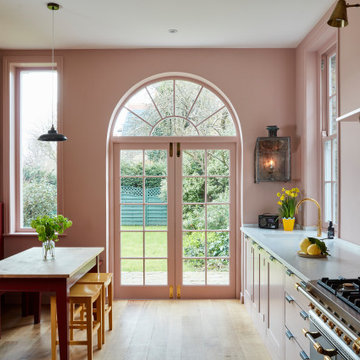Single-Wall Kitchen with Pink Backsplash Ideas
Refine by:
Budget
Sort by:Popular Today
1 - 20 of 216 photos
Item 1 of 3
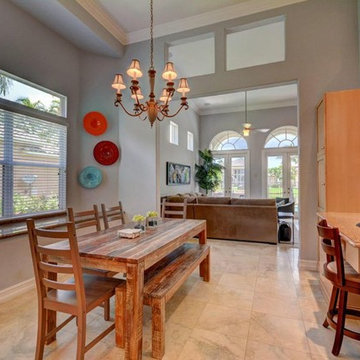
Inspiration for a mid-sized transitional single-wall marble floor and beige floor eat-in kitchen remodel in Miami with shaker cabinets, light wood cabinets, granite countertops, pink backsplash, stone slab backsplash and no island
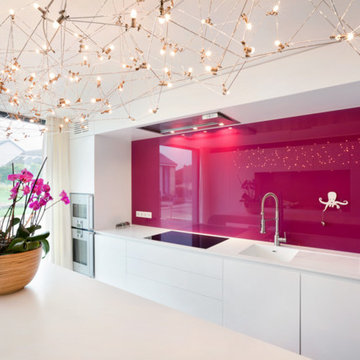
DecoCristal is lacquered float glass that expands the canvas of any interior environment. DecoCristal brings, brilliant color high reflectance to applications as diverse as decorative wall coverings to elevator cab interiors.
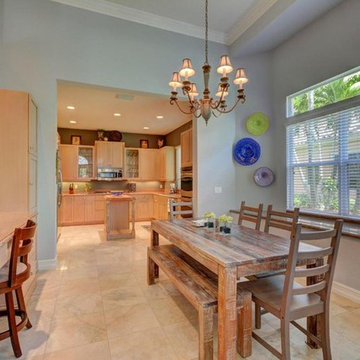
Mid-sized transitional single-wall marble floor and beige floor eat-in kitchen photo in Miami with shaker cabinets, light wood cabinets, granite countertops, pink backsplash, stone slab backsplash and no island
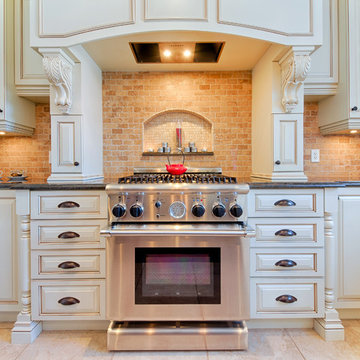
NS Designs, Pasadena, CA
http://nsdesignsonline.com
626-491-9411
Eat-in kitchen - large traditional single-wall ceramic tile and beige floor eat-in kitchen idea in Los Angeles with raised-panel cabinets, white cabinets, quartz countertops, pink backsplash, terra-cotta backsplash, stainless steel appliances and no island
Eat-in kitchen - large traditional single-wall ceramic tile and beige floor eat-in kitchen idea in Los Angeles with raised-panel cabinets, white cabinets, quartz countertops, pink backsplash, terra-cotta backsplash, stainless steel appliances and no island
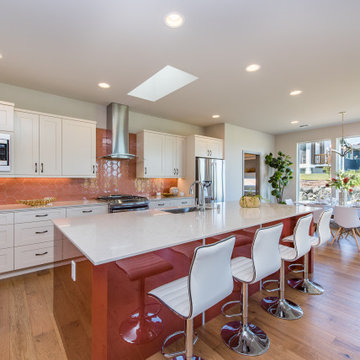
Example of a mid-sized trendy single-wall medium tone wood floor and brown floor open concept kitchen design in Seattle with white cabinets, quartz countertops, pink backsplash, glass tile backsplash, stainless steel appliances, an island, white countertops, shaker cabinets and an undermount sink
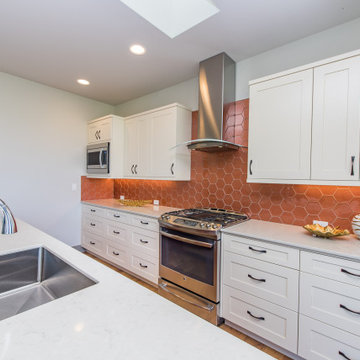
Inspiration for a mid-sized contemporary single-wall medium tone wood floor and brown floor open concept kitchen remodel in Seattle with a single-bowl sink, white cabinets, quartz countertops, pink backsplash, glass tile backsplash, stainless steel appliances, an island, white countertops and shaker cabinets
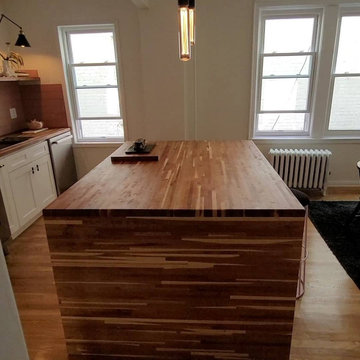
This client wanted something different
Eat-in kitchen - mid-sized single-wall medium tone wood floor eat-in kitchen idea in New York with shaker cabinets, white cabinets, wood countertops, pink backsplash, porcelain backsplash, stainless steel appliances, an island and white countertops
Eat-in kitchen - mid-sized single-wall medium tone wood floor eat-in kitchen idea in New York with shaker cabinets, white cabinets, wood countertops, pink backsplash, porcelain backsplash, stainless steel appliances, an island and white countertops
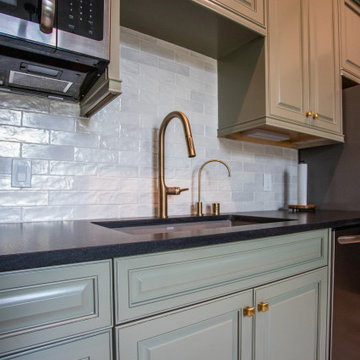
A nice kitchenette for the guest house, amazing combination of colors.
Inspiration for a mid-sized modern single-wall ceramic tile and beige floor eat-in kitchen remodel in Houston with an undermount sink, raised-panel cabinets, green cabinets, quartz countertops, pink backsplash, ceramic backsplash, stainless steel appliances, no island and black countertops
Inspiration for a mid-sized modern single-wall ceramic tile and beige floor eat-in kitchen remodel in Houston with an undermount sink, raised-panel cabinets, green cabinets, quartz countertops, pink backsplash, ceramic backsplash, stainless steel appliances, no island and black countertops
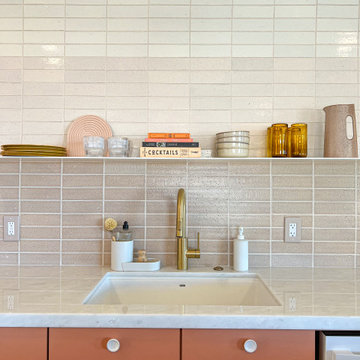
Modern pink and blush kitchen design with sleek flat panel cabinets, white quartzite counters and ombre backsplash tile. Brass faucet and white metal floating shelf to finish off the look!
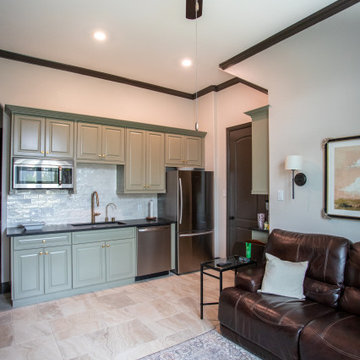
A nice kitchenette for the guest house, amazing combination of colors.
Inspiration for a mid-sized modern single-wall ceramic tile and beige floor eat-in kitchen remodel in Houston with an undermount sink, raised-panel cabinets, green cabinets, quartz countertops, pink backsplash, ceramic backsplash, stainless steel appliances, no island and black countertops
Inspiration for a mid-sized modern single-wall ceramic tile and beige floor eat-in kitchen remodel in Houston with an undermount sink, raised-panel cabinets, green cabinets, quartz countertops, pink backsplash, ceramic backsplash, stainless steel appliances, no island and black countertops
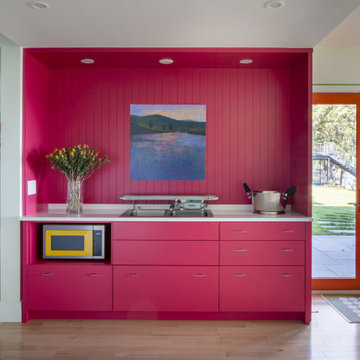
Contractor: Bob Cornell Construction
Interiors: Barbara Clayton Design
Landscape: Keenan & Sveiven
Photos: Scott Amundson
Inspiration for an eclectic single-wall light wood floor kitchen remodel in Minneapolis with a double-bowl sink, flat-panel cabinets, pink cabinets, pink backsplash, shiplap backsplash, colored appliances and white countertops
Inspiration for an eclectic single-wall light wood floor kitchen remodel in Minneapolis with a double-bowl sink, flat-panel cabinets, pink cabinets, pink backsplash, shiplap backsplash, colored appliances and white countertops
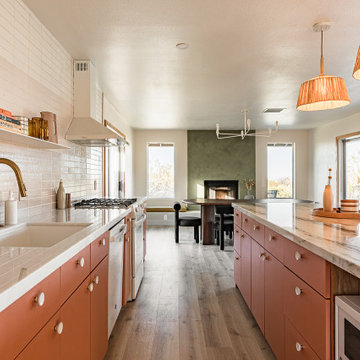
Modern open concept kitchen and dining room design featuring a green and pink color palette. Balances with white oak fluted island treatment and wood flooring. Sleek furnishings and decor with rattan style pendant lights!
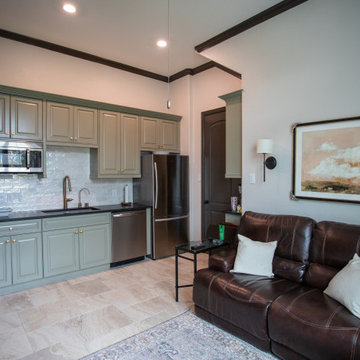
A nice kitchenette for the guest house, amazing combination of colors.
Eat-in kitchen - mid-sized modern single-wall ceramic tile and beige floor eat-in kitchen idea in Houston with an undermount sink, raised-panel cabinets, green cabinets, quartz countertops, pink backsplash, ceramic backsplash, stainless steel appliances, no island and black countertops
Eat-in kitchen - mid-sized modern single-wall ceramic tile and beige floor eat-in kitchen idea in Houston with an undermount sink, raised-panel cabinets, green cabinets, quartz countertops, pink backsplash, ceramic backsplash, stainless steel appliances, no island and black countertops
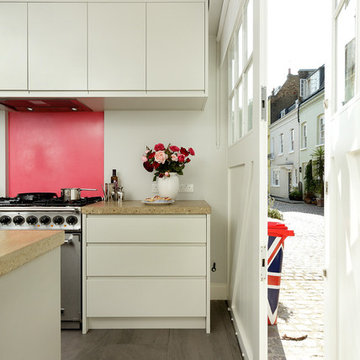
CABINETRY: The Ladbroke kitchen, Cue & Co of London, painted in French Gray Estate, Farrow & Ball APPLIANCES: Range cooker and extractor hood, Falcon; integrated fridge, Liebherr; integrated dishwasher, Siemens WORK SURFACES: Polished concrete, Cue & Co of London
SPLASHBACK: Polished plaster, Cue & Co of London
LIGHTING: Box Lantern from the Memoria collection, Cue & Co of London SINK: Claron 550 sink, Blanco TAP: Monobloc mixer tap in pewter, Perrin & Rowe FLOORING: Porcelain tiles, European Heritage
Cue & Co of London kitchens start from £35,000

A bright and spacious extension to a semi-detached family home in North London. The clients brief was to create a new kitchen and dining area that would be more suited to their family needs, and full of lots of sunlight. Using a large roof light and crittal style doors, we connected the new kitchen to the garden, allowing the family to use the space all year round.

Дизайн - Юлия Лаузер, декоратор - Наталья Вебер
Example of a mid-sized danish single-wall porcelain tile and brown floor eat-in kitchen design in Saint Petersburg with a drop-in sink, flat-panel cabinets, green cabinets, granite countertops, pink backsplash, ceramic backsplash, black appliances, no island and black countertops
Example of a mid-sized danish single-wall porcelain tile and brown floor eat-in kitchen design in Saint Petersburg with a drop-in sink, flat-panel cabinets, green cabinets, granite countertops, pink backsplash, ceramic backsplash, black appliances, no island and black countertops
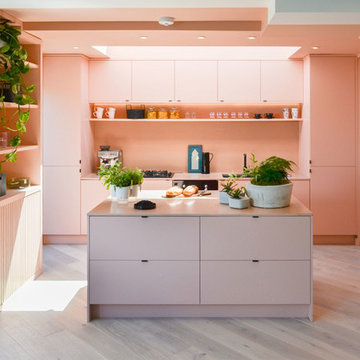
Example of a mid-sized minimalist single-wall gray floor and light wood floor kitchen design in London with an undermount sink, flat-panel cabinets, pink backsplash, black appliances and an island
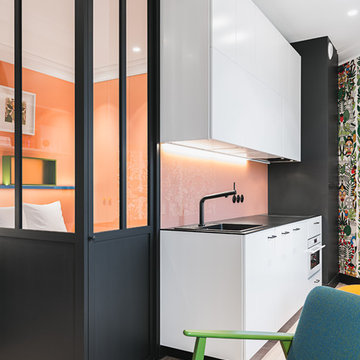
Example of a trendy single-wall light wood floor and beige floor open concept kitchen design in Nantes with a drop-in sink, flat-panel cabinets, white cabinets, pink backsplash, glass sheet backsplash, white appliances and black countertops
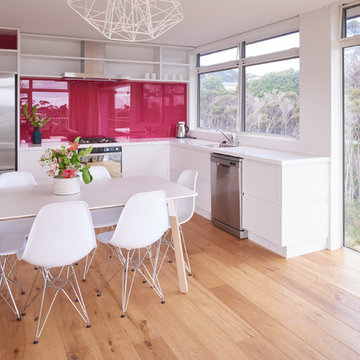
Aleysha Pangari Interior Design
Charlie Smith Photography
Small trendy single-wall light wood floor eat-in kitchen photo in Auckland with a single-bowl sink, flat-panel cabinets, white cabinets, quartz countertops, pink backsplash, glass sheet backsplash, stainless steel appliances and no island
Small trendy single-wall light wood floor eat-in kitchen photo in Auckland with a single-bowl sink, flat-panel cabinets, white cabinets, quartz countertops, pink backsplash, glass sheet backsplash, stainless steel appliances and no island
Single-Wall Kitchen with Pink Backsplash Ideas
1






