Single-Wall Kitchen with Medium Tone Wood Cabinets, White Backsplash and Black Appliances Ideas
Refine by:
Budget
Sort by:Popular Today
1 - 20 of 220 photos
Item 1 of 5

The Atherton House is a family compound for a professional couple in the tech industry, and their two teenage children. After living in Singapore, then Hong Kong, and building homes there, they looked forward to continuing their search for a new place to start a life and set down roots.
The site is located on Atherton Avenue on a flat, 1 acre lot. The neighboring lots are of a similar size, and are filled with mature planting and gardens. The brief on this site was to create a house that would comfortably accommodate the busy lives of each of the family members, as well as provide opportunities for wonder and awe. Views on the site are internal. Our goal was to create an indoor- outdoor home that embraced the benign California climate.
The building was conceived as a classic “H” plan with two wings attached by a double height entertaining space. The “H” shape allows for alcoves of the yard to be embraced by the mass of the building, creating different types of exterior space. The two wings of the home provide some sense of enclosure and privacy along the side property lines. The south wing contains three bedroom suites at the second level, as well as laundry. At the first level there is a guest suite facing east, powder room and a Library facing west.
The north wing is entirely given over to the Primary suite at the top level, including the main bedroom, dressing and bathroom. The bedroom opens out to a roof terrace to the west, overlooking a pool and courtyard below. At the ground floor, the north wing contains the family room, kitchen and dining room. The family room and dining room each have pocketing sliding glass doors that dissolve the boundary between inside and outside.
Connecting the wings is a double high living space meant to be comfortable, delightful and awe-inspiring. A custom fabricated two story circular stair of steel and glass connects the upper level to the main level, and down to the basement “lounge” below. An acrylic and steel bridge begins near one end of the stair landing and flies 40 feet to the children’s bedroom wing. People going about their day moving through the stair and bridge become both observed and observer.
The front (EAST) wall is the all important receiving place for guests and family alike. There the interplay between yin and yang, weathering steel and the mature olive tree, empower the entrance. Most other materials are white and pure.
The mechanical systems are efficiently combined hydronic heating and cooling, with no forced air required.
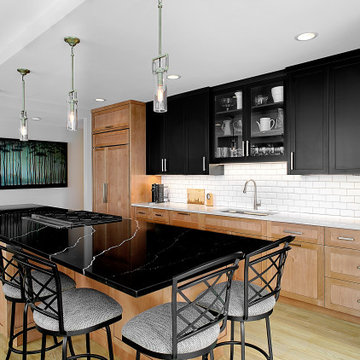
Transitional style light and dark stained cabinetry is the focal point of this modern kitchen design. Sleek black quartzite countertop, unique pendant lights and white porcelain backsplash complete the look.
Photography by Norman Sizemore
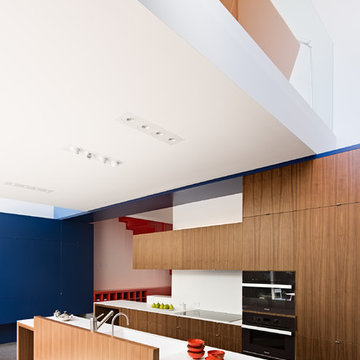
Joe Fletcher Photography
Small minimalist single-wall limestone floor and gray floor eat-in kitchen photo in San Francisco with flat-panel cabinets, medium tone wood cabinets, white backsplash, an island and black appliances
Small minimalist single-wall limestone floor and gray floor eat-in kitchen photo in San Francisco with flat-panel cabinets, medium tone wood cabinets, white backsplash, an island and black appliances
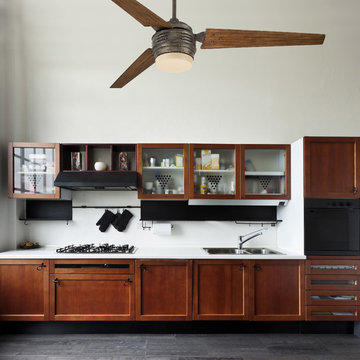
Open concept kitchen - mid-sized contemporary single-wall open concept kitchen idea in San Diego with a double-bowl sink, shaker cabinets, medium tone wood cabinets, quartzite countertops, white backsplash and black appliances
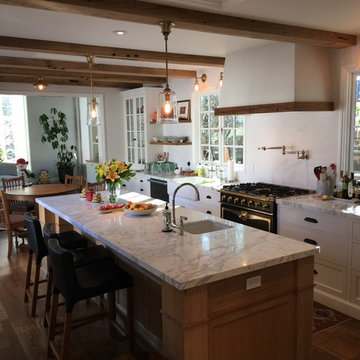
This is a whole house remodel with a large addition. The original house has a lovely post war ranch - U shape which washes every room with light and naturally separates the public and private spaces and gives a large central exterior patio.
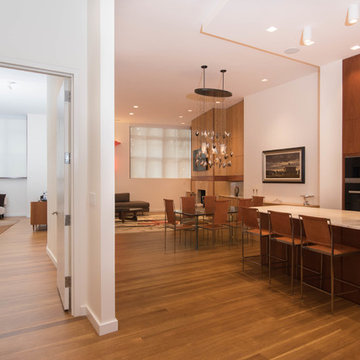
Rift sawn select grade White Oak solid wood flooring, four inches wide and 4-10 feet long, with an average plank length of 7+ feet, custom sawn by Hull Forest Products. www.hullforest.com.
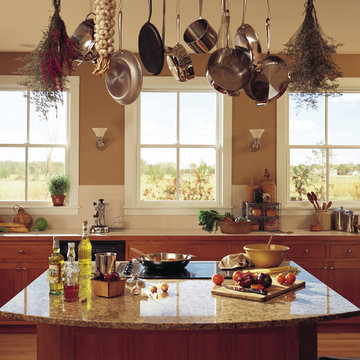
Visit Our Showroom
8000 Locust Mill St.
Ellicott City, MD 21043
Andersen 400 Series Tilt-Wash Double-Hung Windows with Specified Equal Light, 2 Wide - 2 High
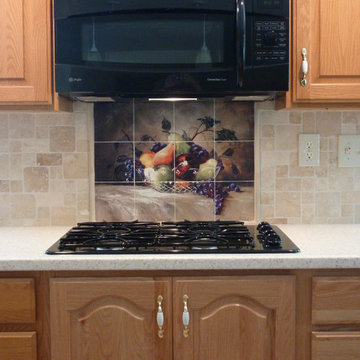
This gorgeous bowl of fruit tile mural graces the wall behind the cooktop. Tile Murals in kitchens add interest to an otherwise plain field of tile. Liven up your kitchen backsplash with a quality tile mural.
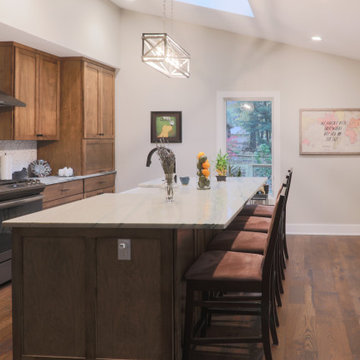
Open concept kitchen - transitional single-wall medium tone wood floor and brown floor open concept kitchen idea in Cleveland with a farmhouse sink, shaker cabinets, medium tone wood cabinets, quartzite countertops, white backsplash, ceramic backsplash, black appliances, an island and white countertops
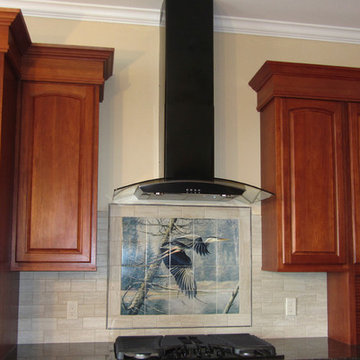
This gorgeous blue heron tile mural graces the wall behind the cooktop. Tile Murals in kitchens add interest to an otherwise plain field of tile. Liven up your kitchen backsplash with a quality tile mural.
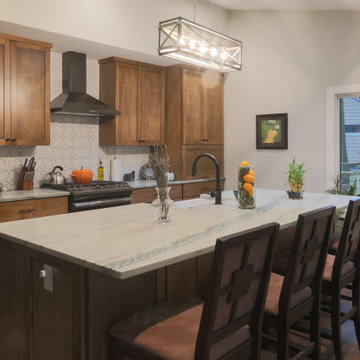
Example of a transitional single-wall medium tone wood floor and brown floor open concept kitchen design in Cleveland with a farmhouse sink, shaker cabinets, medium tone wood cabinets, quartzite countertops, white backsplash, ceramic backsplash, black appliances, an island and white countertops
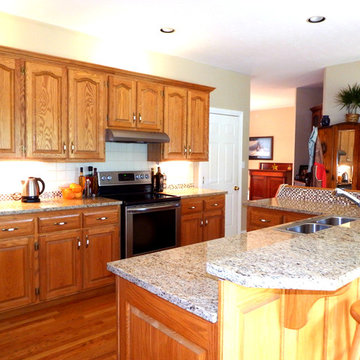
Amy Brown
Example of a mid-sized arts and crafts single-wall medium tone wood floor eat-in kitchen design in Other with a double-bowl sink, raised-panel cabinets, medium tone wood cabinets, granite countertops, white backsplash, ceramic backsplash, black appliances and an island
Example of a mid-sized arts and crafts single-wall medium tone wood floor eat-in kitchen design in Other with a double-bowl sink, raised-panel cabinets, medium tone wood cabinets, granite countertops, white backsplash, ceramic backsplash, black appliances and an island
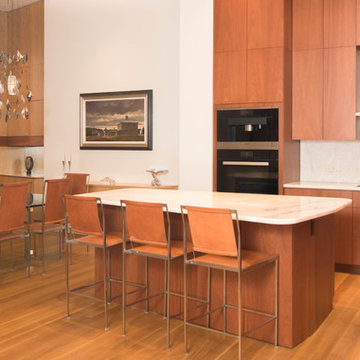
Rift sawn select grade White Oak solid wood flooring, four inches wide and 4-10 feet long, with an average plank length of 7+ feet, custom sawn by Hull Forest Products. www.hullforest.com.
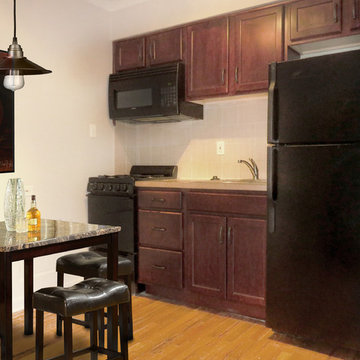
Kitchens are the gathering place for all your guests
Example of a small trendy single-wall light wood floor eat-in kitchen design in Denver with a drop-in sink, shaker cabinets, medium tone wood cabinets, laminate countertops, white backsplash and black appliances
Example of a small trendy single-wall light wood floor eat-in kitchen design in Denver with a drop-in sink, shaker cabinets, medium tone wood cabinets, laminate countertops, white backsplash and black appliances
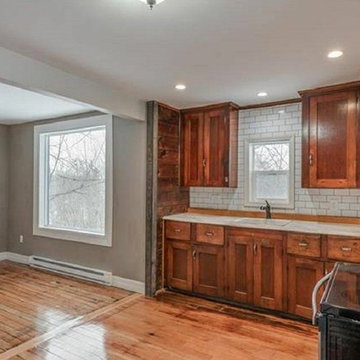
Wanted to keep these original built-in, shaker style cherry cabinets...so we did! Completely replaced everything around them but managed to keep these beauties! Using an old-timer's secret mixture which includes turpentine, we brought these cabinets back to life! Simply sanded and poly'd wood floors as they are almost 140 y.o. and the natural colors in them are absolutely amaxing in person! The character is ALIVE!
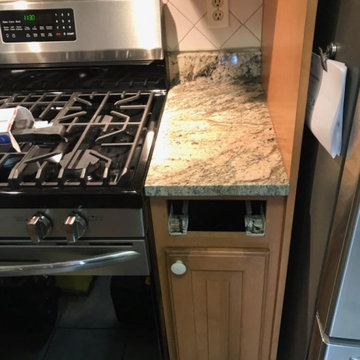
Nettuno granite, eased edge, stainless steel, zero radius, undermount sink.
Inspiration for a mid-sized single-wall ceramic tile and gray floor enclosed kitchen remodel in Other with a single-bowl sink, raised-panel cabinets, medium tone wood cabinets, granite countertops, white backsplash, ceramic backsplash, black appliances, no island and multicolored countertops
Inspiration for a mid-sized single-wall ceramic tile and gray floor enclosed kitchen remodel in Other with a single-bowl sink, raised-panel cabinets, medium tone wood cabinets, granite countertops, white backsplash, ceramic backsplash, black appliances, no island and multicolored countertops
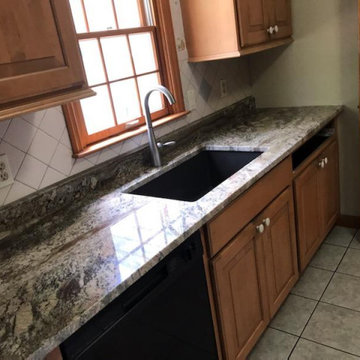
Nettuno granite, eased edge, stainless steel, zero radius, undermount sink.
Enclosed kitchen - mid-sized single-wall ceramic tile and gray floor enclosed kitchen idea in Other with a single-bowl sink, raised-panel cabinets, medium tone wood cabinets, granite countertops, white backsplash, ceramic backsplash, black appliances, no island and multicolored countertops
Enclosed kitchen - mid-sized single-wall ceramic tile and gray floor enclosed kitchen idea in Other with a single-bowl sink, raised-panel cabinets, medium tone wood cabinets, granite countertops, white backsplash, ceramic backsplash, black appliances, no island and multicolored countertops
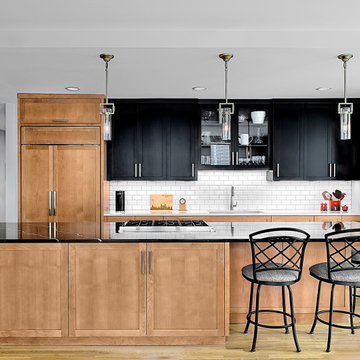
Transitional style light and dark stained cabinetry is the focal point of this modern kitchen design. Sleek black quartzite countertop, unique pendant lights and white porcelain backsplash complete the look. Photography by Norman Sizemore
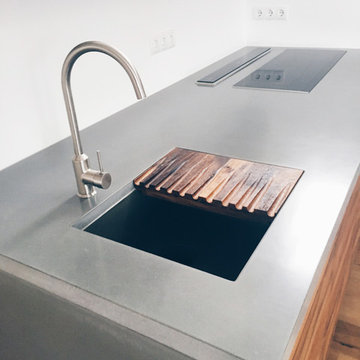
Küchendesign in Zusammenarbeit mit jungrad.design, Berlin
Inspiration for a mid-sized contemporary single-wall medium tone wood floor open concept kitchen remodel in Berlin with an integrated sink, flat-panel cabinets, medium tone wood cabinets, concrete countertops, white backsplash and black appliances
Inspiration for a mid-sized contemporary single-wall medium tone wood floor open concept kitchen remodel in Berlin with an integrated sink, flat-panel cabinets, medium tone wood cabinets, concrete countertops, white backsplash and black appliances
Single-Wall Kitchen with Medium Tone Wood Cabinets, White Backsplash and Black Appliances Ideas
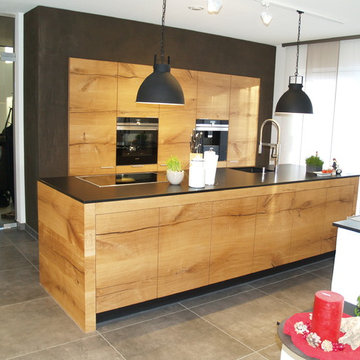
Küche aus Donaueiche mit Naturstein-Arbeitsplatte, große Kochinsel, Hochschränke in der Wand verbaut
Inspiration for a huge contemporary single-wall ceramic tile and gray floor eat-in kitchen remodel in Munich with an undermount sink, flat-panel cabinets, medium tone wood cabinets, granite countertops, black appliances, an island, white backsplash and limestone backsplash
Inspiration for a huge contemporary single-wall ceramic tile and gray floor eat-in kitchen remodel in Munich with an undermount sink, flat-panel cabinets, medium tone wood cabinets, granite countertops, black appliances, an island, white backsplash and limestone backsplash
1





