Single-Wall Kitchen with Yellow Backsplash Ideas
Refine by:
Budget
Sort by:Popular Today
1 - 20 of 576 photos
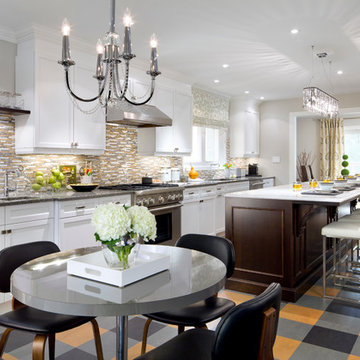
Example of a classic single-wall eat-in kitchen design in San Francisco with yellow backsplash, mosaic tile backsplash and stainless steel appliances
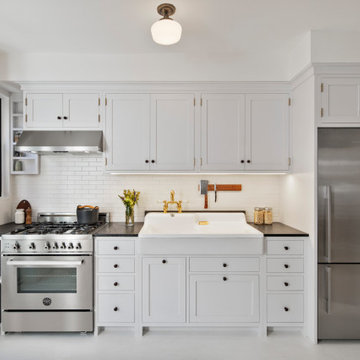
Kitchen - small transitional single-wall painted wood floor and white floor kitchen idea in New York with a farmhouse sink, shaker cabinets, gray cabinets, marble countertops, yellow backsplash, subway tile backsplash, stainless steel appliances and gray countertops
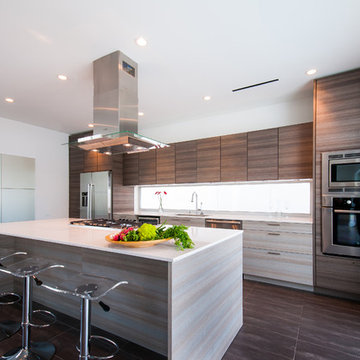
Kitchen
Inspiration for a contemporary single-wall eat-in kitchen remodel in Houston with flat-panel cabinets, gray cabinets, quartz countertops, yellow backsplash, glass sheet backsplash and stainless steel appliances
Inspiration for a contemporary single-wall eat-in kitchen remodel in Houston with flat-panel cabinets, gray cabinets, quartz countertops, yellow backsplash, glass sheet backsplash and stainless steel appliances
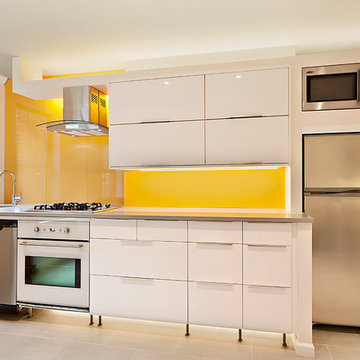
Example of a mid-sized minimalist single-wall porcelain tile eat-in kitchen design in New York with an undermount sink, flat-panel cabinets, white cabinets, granite countertops, yellow backsplash, glass sheet backsplash and stainless steel appliances
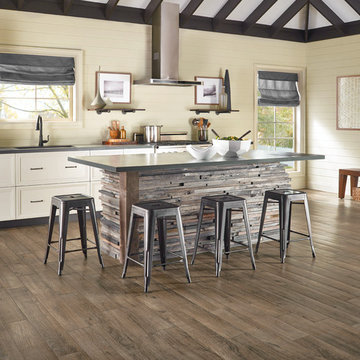
Inspiration for a large farmhouse single-wall dark wood floor and brown floor enclosed kitchen remodel in Philadelphia with an undermount sink, recessed-panel cabinets, white cabinets, concrete countertops, yellow backsplash, wood backsplash, stainless steel appliances and an island
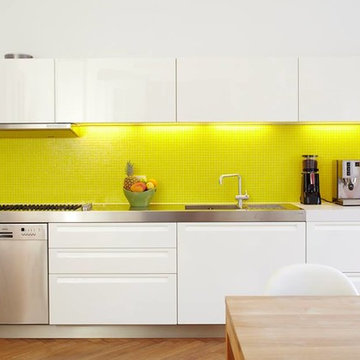
This modern kitchen has a splash of color with this yellow glass mosaic backsplash. The color is 202 and is 3/4"x3/4". There are many colors to choose from and you can even make custom mixes to match your decor.
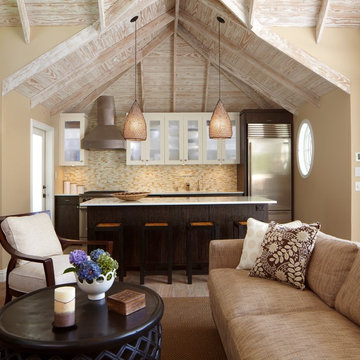
Philip Ennis
Open concept kitchen - contemporary single-wall open concept kitchen idea in New York with flat-panel cabinets, dark wood cabinets, yellow backsplash, mosaic tile backsplash and stainless steel appliances
Open concept kitchen - contemporary single-wall open concept kitchen idea in New York with flat-panel cabinets, dark wood cabinets, yellow backsplash, mosaic tile backsplash and stainless steel appliances
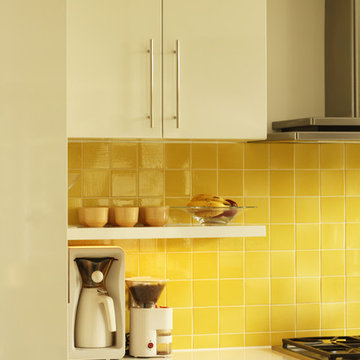
Moving the wall cabinets up to the ceiling with no top trim creates a crisp line in this modern kitchen. Having the floating shelves below allow for items that are used frequently to be stored and become easier to access than they would be if they were behind a cabinet door.
Photo: Erica Weaver
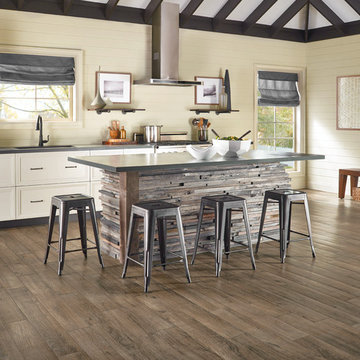
Large urban single-wall medium tone wood floor kitchen photo in Orange County with an undermount sink, recessed-panel cabinets, white cabinets, stainless steel countertops, yellow backsplash, stainless steel appliances and an island
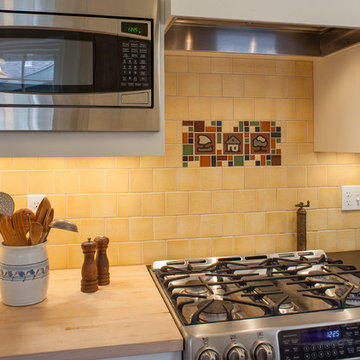
DeWils Cabinetry
Photos: Eckert & Eckert Photography
Eat-in kitchen - small craftsman single-wall linoleum floor eat-in kitchen idea in Portland with a farmhouse sink, shaker cabinets, white cabinets, stainless steel appliances, no island, wood countertops, yellow backsplash and ceramic backsplash
Eat-in kitchen - small craftsman single-wall linoleum floor eat-in kitchen idea in Portland with a farmhouse sink, shaker cabinets, white cabinets, stainless steel appliances, no island, wood countertops, yellow backsplash and ceramic backsplash
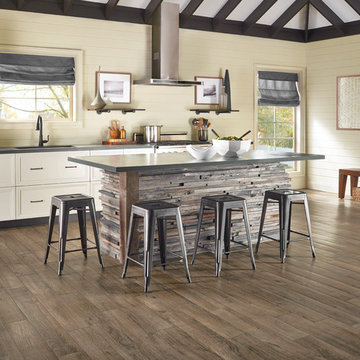
Inspiration for a large rustic single-wall medium tone wood floor and brown floor open concept kitchen remodel in Kansas City with an undermount sink, recessed-panel cabinets, white cabinets, stainless steel countertops, yellow backsplash, stainless steel appliances and an island
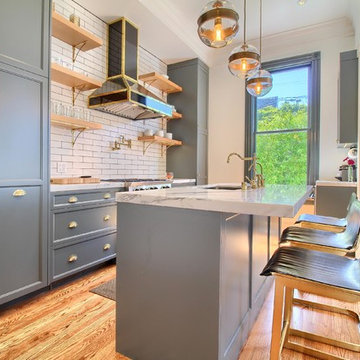
Inspiration for a mid-sized victorian single-wall light wood floor and brown floor open concept kitchen remodel in San Francisco with a single-bowl sink, shaker cabinets, gray cabinets, marble countertops, yellow backsplash, subway tile backsplash, black appliances and an island
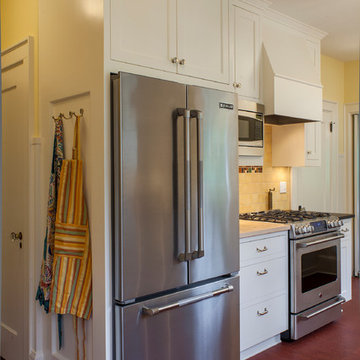
DeWils Cabinetry
Photos: Eckert & Eckert Photography
Inspiration for a small craftsman single-wall linoleum floor eat-in kitchen remodel in Portland with a farmhouse sink, shaker cabinets, white cabinets, stainless steel appliances, no island, granite countertops, yellow backsplash and ceramic backsplash
Inspiration for a small craftsman single-wall linoleum floor eat-in kitchen remodel in Portland with a farmhouse sink, shaker cabinets, white cabinets, stainless steel appliances, no island, granite countertops, yellow backsplash and ceramic backsplash
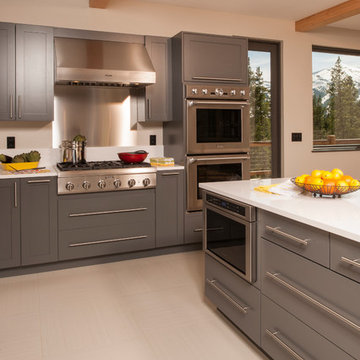
Stephen Paul Whitsitt
Inspiration for a mid-sized contemporary single-wall porcelain tile eat-in kitchen remodel in Denver with an undermount sink, recessed-panel cabinets, gray cabinets, quartz countertops, yellow backsplash, stainless steel appliances and an island
Inspiration for a mid-sized contemporary single-wall porcelain tile eat-in kitchen remodel in Denver with an undermount sink, recessed-panel cabinets, gray cabinets, quartz countertops, yellow backsplash, stainless steel appliances and an island
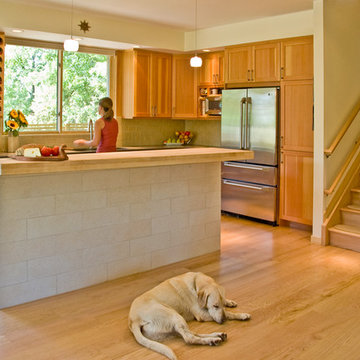
Photo: Maggie Flickinger
Transitional single-wall open concept kitchen photo in Denver with an undermount sink, recessed-panel cabinets, medium tone wood cabinets, wood countertops, yellow backsplash and stainless steel appliances
Transitional single-wall open concept kitchen photo in Denver with an undermount sink, recessed-panel cabinets, medium tone wood cabinets, wood countertops, yellow backsplash and stainless steel appliances
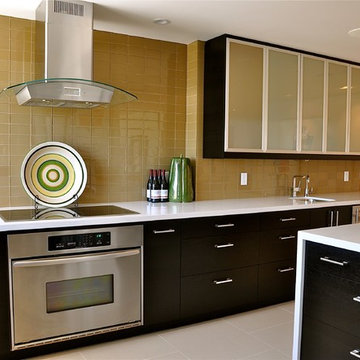
Lucente Honey
Enclosed kitchen - large contemporary single-wall porcelain tile and beige floor enclosed kitchen idea in Los Angeles with flat-panel cabinets, dark wood cabinets, yellow backsplash, glass tile backsplash, stainless steel appliances, an undermount sink, solid surface countertops and an island
Enclosed kitchen - large contemporary single-wall porcelain tile and beige floor enclosed kitchen idea in Los Angeles with flat-panel cabinets, dark wood cabinets, yellow backsplash, glass tile backsplash, stainless steel appliances, an undermount sink, solid surface countertops and an island
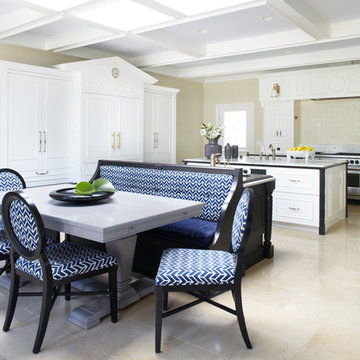
Enclosed kitchen - large transitional single-wall limestone floor enclosed kitchen idea in Chicago with a double-bowl sink, beaded inset cabinets, white cabinets, marble countertops, yellow backsplash, ceramic backsplash, paneled appliances and two islands
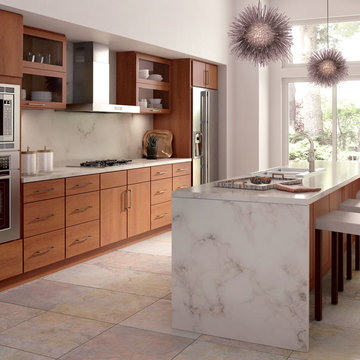
This kitchen was created with Fieldstone Cabinetry's Tacoma door style in Cherry finished in Toffee.
Inspiration for a mid-sized contemporary single-wall open concept kitchen remodel in Other with a double-bowl sink, flat-panel cabinets, medium tone wood cabinets, marble countertops, yellow backsplash, marble backsplash, stainless steel appliances and an island
Inspiration for a mid-sized contemporary single-wall open concept kitchen remodel in Other with a double-bowl sink, flat-panel cabinets, medium tone wood cabinets, marble countertops, yellow backsplash, marble backsplash, stainless steel appliances and an island
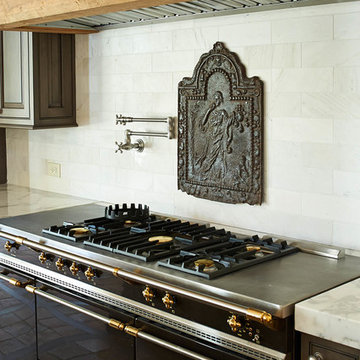
Dustin Peck Photography
Huge elegant single-wall eat-in kitchen photo in Raleigh with marble countertops, yellow backsplash, stone tile backsplash and black appliances
Huge elegant single-wall eat-in kitchen photo in Raleigh with marble countertops, yellow backsplash, stone tile backsplash and black appliances
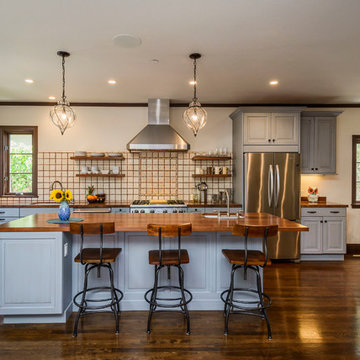
Steve Johnson Construction
Dennis Mayer
Open concept kitchen - mid-sized eclectic single-wall medium tone wood floor open concept kitchen idea in San Francisco with an undermount sink, raised-panel cabinets, blue cabinets, granite countertops, yellow backsplash, terra-cotta backsplash, stainless steel appliances and an island
Open concept kitchen - mid-sized eclectic single-wall medium tone wood floor open concept kitchen idea in San Francisco with an undermount sink, raised-panel cabinets, blue cabinets, granite countertops, yellow backsplash, terra-cotta backsplash, stainless steel appliances and an island
Single-Wall Kitchen with Yellow Backsplash Ideas
1





