Single-Wall Kitchen with Glass Sheet Backsplash Ideas
Refine by:
Budget
Sort by:Popular Today
1 - 20 of 5,628 photos
Item 1 of 3
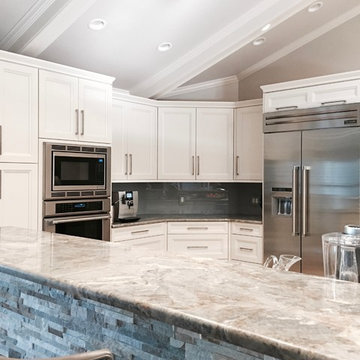
Real Glass cover plates were used to seamlessly blend into the custom back painted glass backsplash. Custom color was made for the back painted glass to complement the countertops and cabinets.
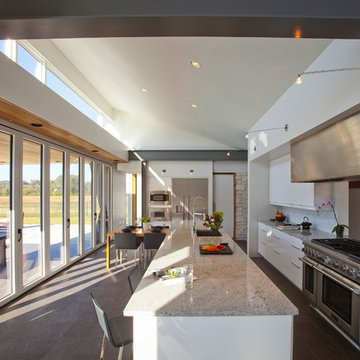
Kitchen
Kashmir White granite and Ikea cabinets.
Architect: Drawing Dept
Contractor: Camery Hensley Construction
Photography: Ross Van Pelt
Example of a minimalist single-wall open concept kitchen design in Cincinnati with an undermount sink, flat-panel cabinets, white cabinets, granite countertops, white backsplash, glass sheet backsplash and stainless steel appliances
Example of a minimalist single-wall open concept kitchen design in Cincinnati with an undermount sink, flat-panel cabinets, white cabinets, granite countertops, white backsplash, glass sheet backsplash and stainless steel appliances
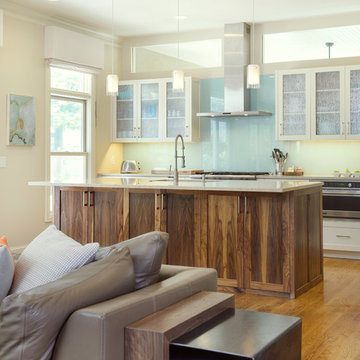
Matt Kocourek
Inspiration for a mid-sized contemporary single-wall light wood floor open concept kitchen remodel in Kansas City with a single-bowl sink, shaker cabinets, white cabinets, quartz countertops, blue backsplash, glass sheet backsplash, stainless steel appliances and an island
Inspiration for a mid-sized contemporary single-wall light wood floor open concept kitchen remodel in Kansas City with a single-bowl sink, shaker cabinets, white cabinets, quartz countertops, blue backsplash, glass sheet backsplash, stainless steel appliances and an island
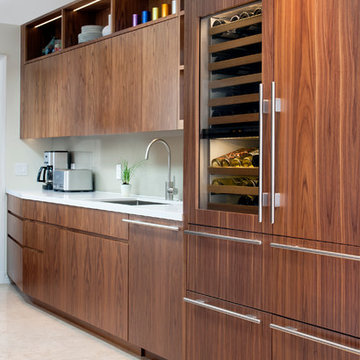
Example of a large trendy single-wall travertine floor and beige floor enclosed kitchen design in San Francisco with an undermount sink, flat-panel cabinets, dark wood cabinets, quartz countertops, glass sheet backsplash, paneled appliances, an island and white countertops
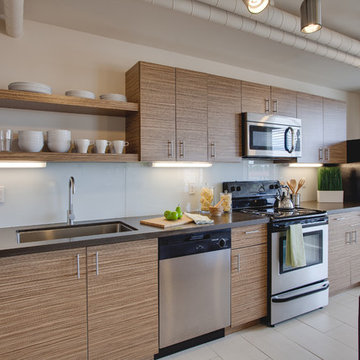
James Stewart
Example of a small trendy single-wall porcelain tile open concept kitchen design in Phoenix with an undermount sink, flat-panel cabinets, medium tone wood cabinets, quartz countertops, white backsplash, glass sheet backsplash, stainless steel appliances and an island
Example of a small trendy single-wall porcelain tile open concept kitchen design in Phoenix with an undermount sink, flat-panel cabinets, medium tone wood cabinets, quartz countertops, white backsplash, glass sheet backsplash, stainless steel appliances and an island
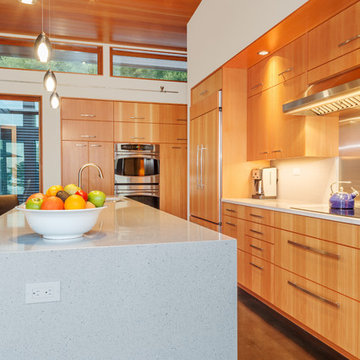
Jay Goodrich
Inspiration for a small contemporary single-wall concrete floor open concept kitchen remodel in Seattle with flat-panel cabinets, medium tone wood cabinets, white backsplash, stainless steel appliances, a double-bowl sink, quartz countertops, glass sheet backsplash and an island
Inspiration for a small contemporary single-wall concrete floor open concept kitchen remodel in Seattle with flat-panel cabinets, medium tone wood cabinets, white backsplash, stainless steel appliances, a double-bowl sink, quartz countertops, glass sheet backsplash and an island
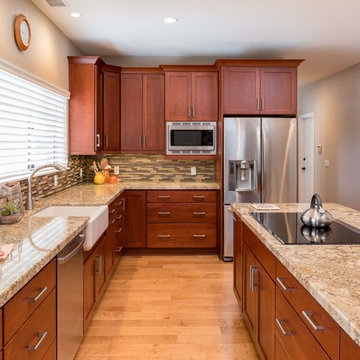
This kitchen remodel features Starmark Cherry Bridgeport cabinetry with a Paprika stain finish and Richleu pulls. The backsplash is a Bedrosians Manhattan glass and stone in a random interlock with khaki grout. The apron style sink is a Kohler Whitehaven product white. This remodel also features hall cabinets and a mud room in the same style as the kitchen.
Photography by Scott Basile
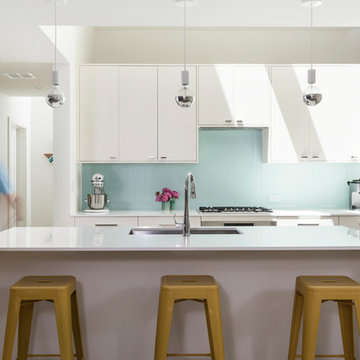
Mid-sized minimalist single-wall light wood floor and white floor open concept kitchen photo in Austin with an undermount sink, flat-panel cabinets, white cabinets, quartz countertops, blue backsplash, glass sheet backsplash, stainless steel appliances and an island
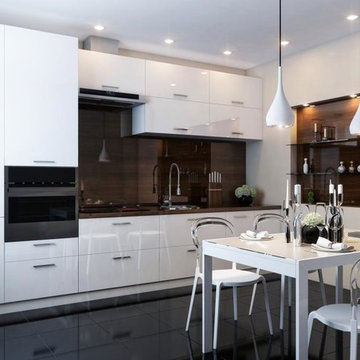
Example of a small minimalist single-wall ceramic tile eat-in kitchen design in Miami with a single-bowl sink, flat-panel cabinets, white cabinets, stainless steel countertops, brown backsplash, glass sheet backsplash, stainless steel appliances and no island
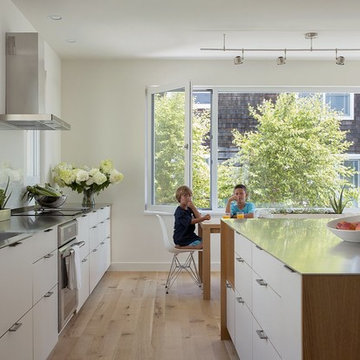
AWARD WINNING | International Green Good Design Award
OVERVIEW | This home was designed as a primary residence for a family of five in a coastal a New Jersey town. On a tight infill lot within a traditional neighborhood, the home maximizes opportunities for light and space, consumes very little energy, incorporates multiple resiliency strategies, and offers a clean, green, modern interior.
ARCHITECTURE & MECHANICAL DESIGN | ZeroEnergy Design
CONSTRUCTION | C. Alexander Building
PHOTOS | Eric Roth Photography
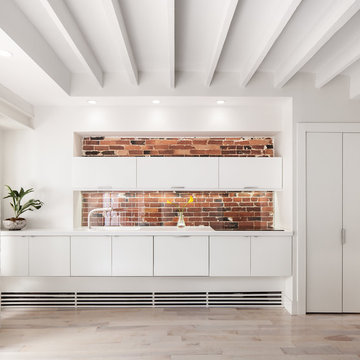
Matt Delphenich
Eat-in kitchen - small modern single-wall light wood floor eat-in kitchen idea in Boston with an integrated sink, flat-panel cabinets, white cabinets, solid surface countertops, glass sheet backsplash, paneled appliances and no island
Eat-in kitchen - small modern single-wall light wood floor eat-in kitchen idea in Boston with an integrated sink, flat-panel cabinets, white cabinets, solid surface countertops, glass sheet backsplash, paneled appliances and no island
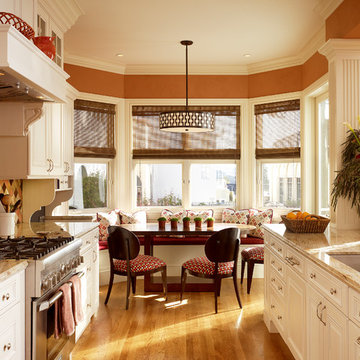
Matthew Millman
Open concept kitchen - mid-sized traditional single-wall light wood floor open concept kitchen idea in San Francisco with shaker cabinets, white cabinets, beige backsplash, glass sheet backsplash and an island
Open concept kitchen - mid-sized traditional single-wall light wood floor open concept kitchen idea in San Francisco with shaker cabinets, white cabinets, beige backsplash, glass sheet backsplash and an island
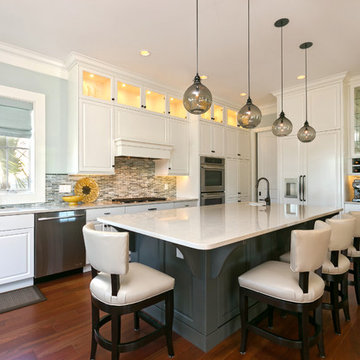
Photography: Patrick Brickman
Interior Design: Dwelling
Mid-sized beach style single-wall dark wood floor open concept kitchen photo in Charleston with a double-bowl sink, raised-panel cabinets, white cabinets, quartz countertops, multicolored backsplash, glass sheet backsplash, paneled appliances and an island
Mid-sized beach style single-wall dark wood floor open concept kitchen photo in Charleston with a double-bowl sink, raised-panel cabinets, white cabinets, quartz countertops, multicolored backsplash, glass sheet backsplash, paneled appliances and an island
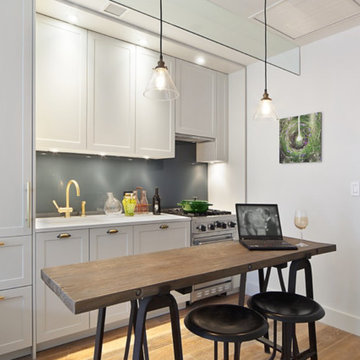
Eat-in kitchen - mid-sized contemporary single-wall medium tone wood floor eat-in kitchen idea in New York with a single-bowl sink, shaker cabinets, white cabinets, gray backsplash, glass sheet backsplash, stainless steel appliances and an island
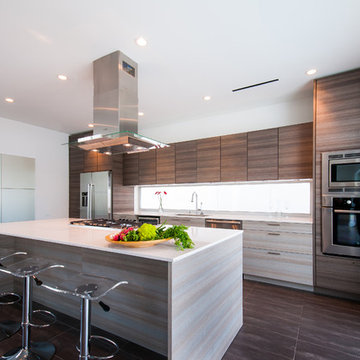
Kitchen
Inspiration for a contemporary single-wall eat-in kitchen remodel in Houston with flat-panel cabinets, gray cabinets, quartz countertops, yellow backsplash, glass sheet backsplash and stainless steel appliances
Inspiration for a contemporary single-wall eat-in kitchen remodel in Houston with flat-panel cabinets, gray cabinets, quartz countertops, yellow backsplash, glass sheet backsplash and stainless steel appliances
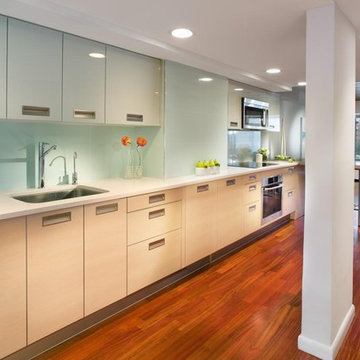
Photographed by Morgan Howarth
Example of a minimalist single-wall eat-in kitchen design in DC Metro with an undermount sink, flat-panel cabinets, beige cabinets, blue backsplash, glass sheet backsplash and stainless steel appliances
Example of a minimalist single-wall eat-in kitchen design in DC Metro with an undermount sink, flat-panel cabinets, beige cabinets, blue backsplash, glass sheet backsplash and stainless steel appliances
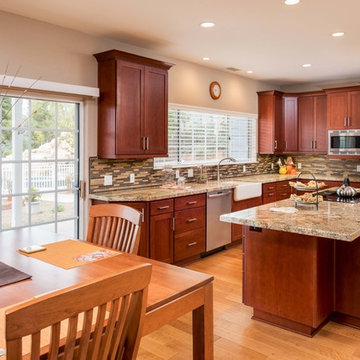
This kitchen remodel features Starmark Cherry Bridgeport cabinetry with a Paprika stain finish and Richleu pulls. The backsplash is a Bedrosians Manhattan glass and stone in a random interlock with khaki grout. The apron style sink is a Kohler Whitehaven product white. This remodel also features hall cabinets and a mud room in the same style as the kitchen.
Photography by Scott Basile
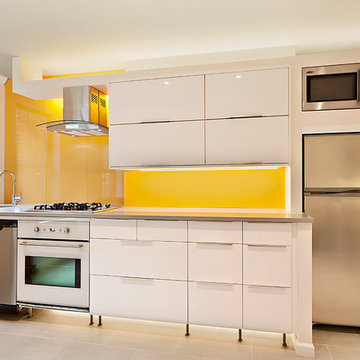
Example of a mid-sized minimalist single-wall porcelain tile eat-in kitchen design in New York with an undermount sink, flat-panel cabinets, white cabinets, granite countertops, yellow backsplash, glass sheet backsplash and stainless steel appliances
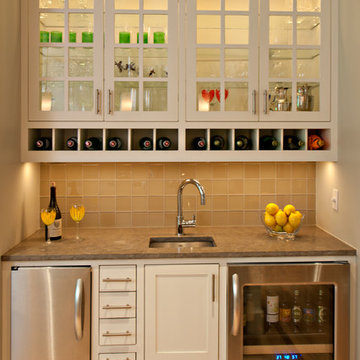
Fixtures, Tile: Kenny and Company, kennycompany.com
Photography and Design: Wiff Harmer, http://wiffharmer.com
Builder: Wills Company, http://www.willscompany.com/
Single-Wall Kitchen with Glass Sheet Backsplash Ideas
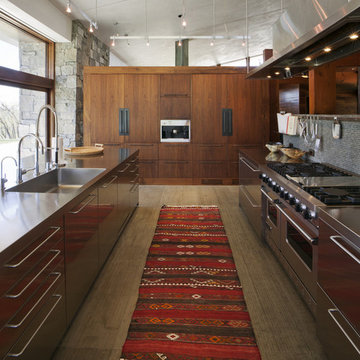
Example of a large urban single-wall eat-in kitchen design in Denver with an undermount sink, flat-panel cabinets, dark wood cabinets, stainless steel countertops, blue backsplash, glass sheet backsplash, stainless steel appliances and an island
1





