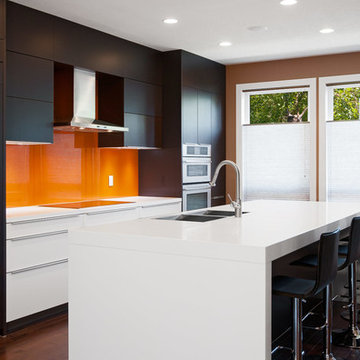Single-Wall Kitchen with a Drop-In Sink, Quartz Countertops and Glass Sheet Backsplash Ideas
Refine by:
Budget
Sort by:Popular Today
1 - 20 of 77 photos
Item 1 of 5
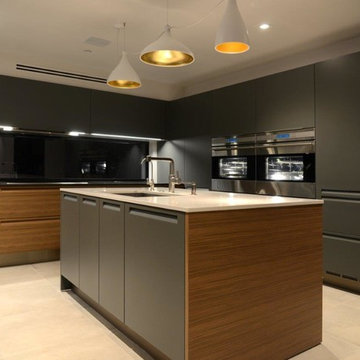
Inspiration for a large modern single-wall cement tile floor, gray floor and vaulted ceiling eat-in kitchen remodel in Los Angeles with a drop-in sink, flat-panel cabinets, gray cabinets, quartz countertops, glass sheet backsplash, paneled appliances, an island and white countertops
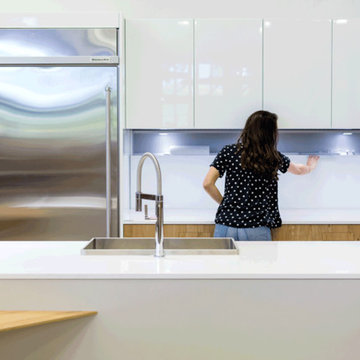
Cucine Composit Kitchen Display
Kitchen pantry - mid-sized mid-century modern single-wall kitchen pantry idea in Dallas with a drop-in sink, flat-panel cabinets, white cabinets, quartz countertops, white backsplash, glass sheet backsplash, stainless steel appliances and an island
Kitchen pantry - mid-sized mid-century modern single-wall kitchen pantry idea in Dallas with a drop-in sink, flat-panel cabinets, white cabinets, quartz countertops, white backsplash, glass sheet backsplash, stainless steel appliances and an island
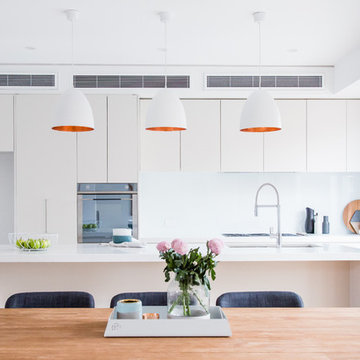
Mid-sized trendy single-wall ceramic tile and white floor open concept kitchen photo in Melbourne with a drop-in sink, flat-panel cabinets, white cabinets, quartz countertops, white backsplash, glass sheet backsplash, stainless steel appliances, an island and white countertops
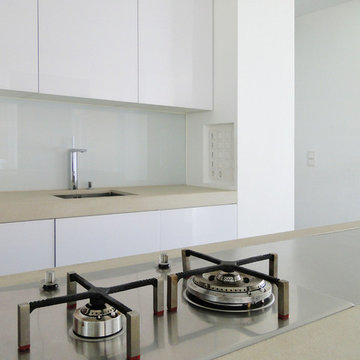
Der Kochblock dient als verbindende Achse zwischen Wohn- und Essbereich.
© hans tepe architektur
Inspiration for a mid-sized modern single-wall dark wood floor and brown floor open concept kitchen remodel in Bremen with a drop-in sink, flat-panel cabinets, white cabinets, quartz countertops, white backsplash, glass sheet backsplash, stainless steel appliances and beige countertops
Inspiration for a mid-sized modern single-wall dark wood floor and brown floor open concept kitchen remodel in Bremen with a drop-in sink, flat-panel cabinets, white cabinets, quartz countertops, white backsplash, glass sheet backsplash, stainless steel appliances and beige countertops
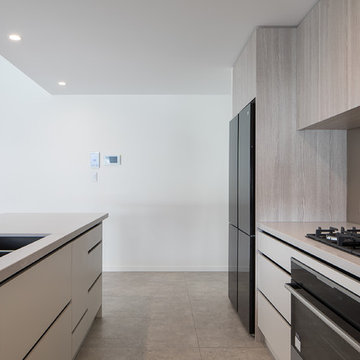
copyright kwikclicks.com.au
Large trendy single-wall ceramic tile and beige floor open concept kitchen photo in Brisbane with a drop-in sink, recessed-panel cabinets, light wood cabinets, quartz countertops, beige backsplash, glass sheet backsplash, an island and beige countertops
Large trendy single-wall ceramic tile and beige floor open concept kitchen photo in Brisbane with a drop-in sink, recessed-panel cabinets, light wood cabinets, quartz countertops, beige backsplash, glass sheet backsplash, an island and beige countertops
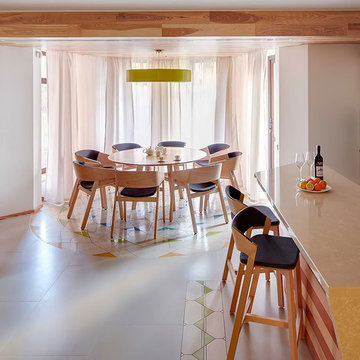
Интерьер загородного дома. Кухня-столовая.
Large danish single-wall porcelain tile and gray floor open concept kitchen photo in Other with a drop-in sink, flat-panel cabinets, white cabinets, quartz countertops, white backsplash, glass sheet backsplash, stainless steel appliances, an island and beige countertops
Large danish single-wall porcelain tile and gray floor open concept kitchen photo in Other with a drop-in sink, flat-panel cabinets, white cabinets, quartz countertops, white backsplash, glass sheet backsplash, stainless steel appliances, an island and beige countertops
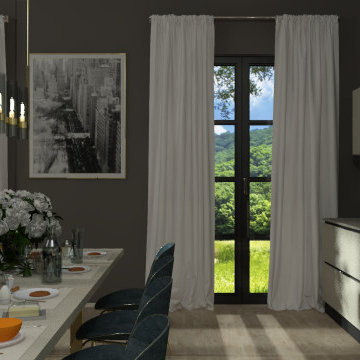
Example of a mid-sized trendy single-wall medium tone wood floor and beige floor open concept kitchen design in Leipzig with a drop-in sink, flat-panel cabinets, white cabinets, quartz countertops, brown backsplash, glass sheet backsplash, paneled appliances, no island and beige countertops
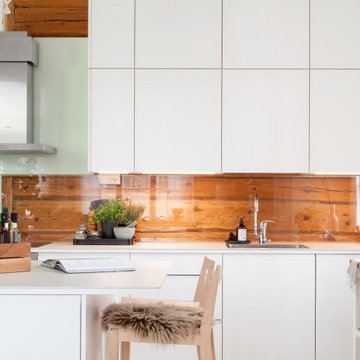
Miinus ecological completely handle-less arctic white kitchen with a contrasting wooden splash-back covered by a glass sheet. The work surfaces on both kitchen and island are matte white to match the matte white birch veneer doors.
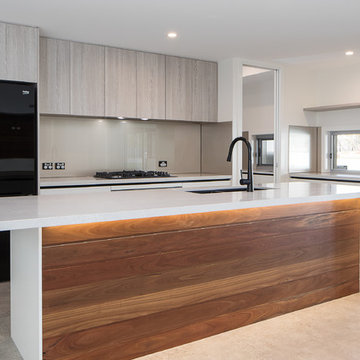
copyright kwikclicks.com.au
Inspiration for a large contemporary single-wall ceramic tile and beige floor open concept kitchen remodel in Brisbane with a drop-in sink, recessed-panel cabinets, light wood cabinets, quartz countertops, beige backsplash, glass sheet backsplash, an island and beige countertops
Inspiration for a large contemporary single-wall ceramic tile and beige floor open concept kitchen remodel in Brisbane with a drop-in sink, recessed-panel cabinets, light wood cabinets, quartz countertops, beige backsplash, glass sheet backsplash, an island and beige countertops
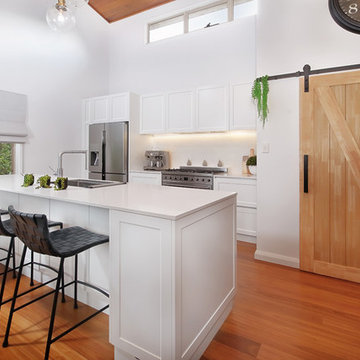
Client brief was for open plan living and kitchen. Impala designer Hilary re-create the floor plan taking maximum advantage for the high ceilings and beautiful bush outlook by removing walls and reposting the kitchen, also creating a study nook plus creating a large pantry which is hidden by a statement barn style door.
Photos: Archetype Photography
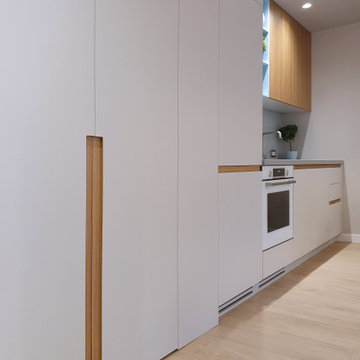
Open concept kitchen - small contemporary single-wall light wood floor, beige floor and tray ceiling open concept kitchen idea in Other with a drop-in sink, flat-panel cabinets, gray cabinets, quartz countertops, gray backsplash, glass sheet backsplash, white appliances and gray countertops
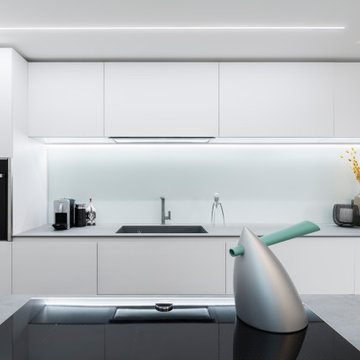
Open concept kitchen - mid-sized modern single-wall painted wood floor open concept kitchen idea in Other with a drop-in sink, flat-panel cabinets, white cabinets, quartz countertops, white backsplash, glass sheet backsplash, stainless steel appliances, an island and gray countertops
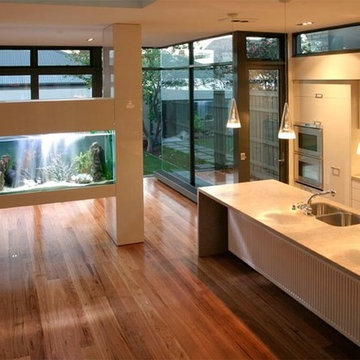
Being registered in Heritage Victoria and nestled in Heritage area overlooking the St Vincent Park, this large extension was a real challenge. Both clients were busy professional with 4 kids that needed communal and private quiet spaces. The front of the house was restored to its original character with the front rooms converted for a music and library in one space and a retreat for the parents in the other. The extension took place going down to the communal open spaces of the living and kitchen area space. This allowed rooms for the kids upstairs. This was done in a discreet way without undermining the front character of the house. The extension having to face South , a cathedral spine over the corridor upstairs was allowed to filter light and through the floor as well to penetrate into the communal areas. The latter is embedded in a green garden facing a pavilion that houses a garage, a nanny and another play area for the kids above.
A beautiful transparent aquarium separates the living area and the dining room.
Photography: Everclear Website
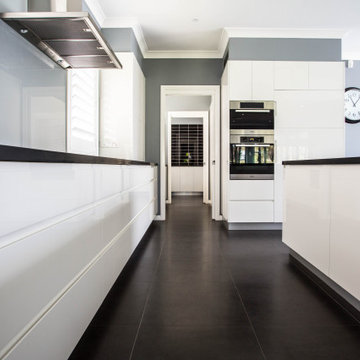
Custom Design Polyurethane Kitchen with 40mm stone tops and glass splashback
Open concept kitchen - mid-sized single-wall porcelain tile and black floor open concept kitchen idea in Sydney with a drop-in sink, white cabinets, quartz countertops, blue backsplash, glass sheet backsplash, stainless steel appliances, an island and black countertops
Open concept kitchen - mid-sized single-wall porcelain tile and black floor open concept kitchen idea in Sydney with a drop-in sink, white cabinets, quartz countertops, blue backsplash, glass sheet backsplash, stainless steel appliances, an island and black countertops
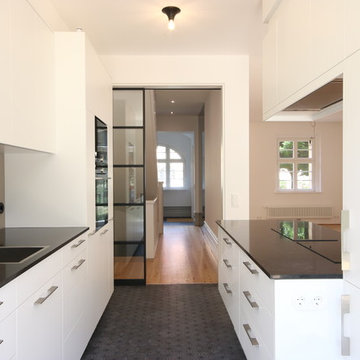
S.Boldt
Mid-sized minimalist single-wall cement tile floor and gray floor open concept kitchen photo in Leipzig with a drop-in sink, flat-panel cabinets, white cabinets, quartz countertops, brown backsplash, glass sheet backsplash, black appliances and an island
Mid-sized minimalist single-wall cement tile floor and gray floor open concept kitchen photo in Leipzig with a drop-in sink, flat-panel cabinets, white cabinets, quartz countertops, brown backsplash, glass sheet backsplash, black appliances and an island
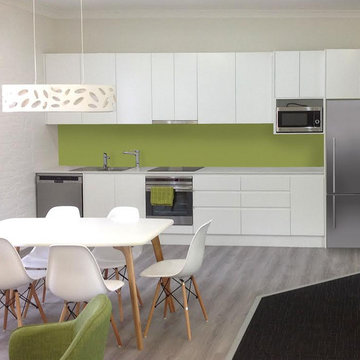
This breakout area is perfect for any office or home.
Example of a large trendy single-wall vinyl floor open concept kitchen design in Sydney with a drop-in sink, flat-panel cabinets, quartz countertops, green backsplash, glass sheet backsplash, stainless steel appliances, white cabinets and no island
Example of a large trendy single-wall vinyl floor open concept kitchen design in Sydney with a drop-in sink, flat-panel cabinets, quartz countertops, green backsplash, glass sheet backsplash, stainless steel appliances, white cabinets and no island
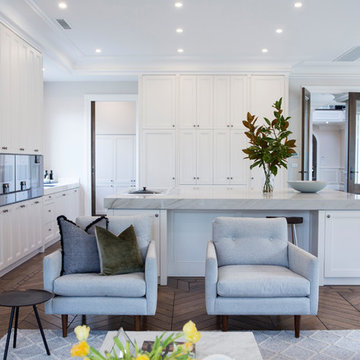
Tina Giorgio
Open concept kitchen - mid-sized transitional single-wall medium tone wood floor and brown floor open concept kitchen idea in Melbourne with a drop-in sink, recessed-panel cabinets, white cabinets, quartz countertops, glass sheet backsplash, stainless steel appliances, an island and gray countertops
Open concept kitchen - mid-sized transitional single-wall medium tone wood floor and brown floor open concept kitchen idea in Melbourne with a drop-in sink, recessed-panel cabinets, white cabinets, quartz countertops, glass sheet backsplash, stainless steel appliances, an island and gray countertops
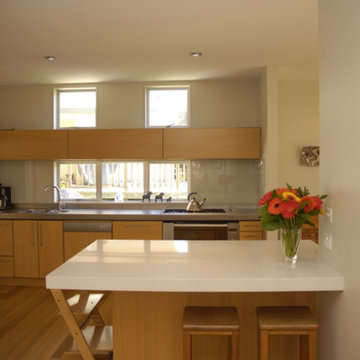
Example of a mid-sized minimalist single-wall medium tone wood floor and brown floor eat-in kitchen design in Auckland with a drop-in sink, medium tone wood cabinets, quartz countertops, gray backsplash, glass sheet backsplash, stainless steel appliances, an island and gray countertops
Single-Wall Kitchen with a Drop-In Sink, Quartz Countertops and Glass Sheet Backsplash Ideas
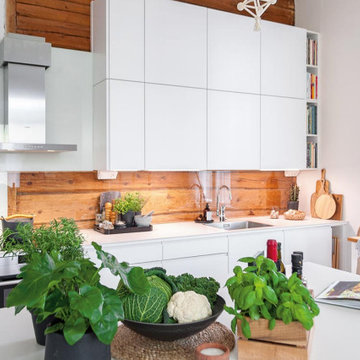
Miinus ecological handle-less kitchen with birch veneer doors painted a matte arctic white, matching to the matte white ceramic work surfaces. All base units have j-pull profile integrated handles, whereas the wall units use push-pull hinges.
1






