Single-Wall Kitchen with Glass Tile Backsplash Ideas
Refine by:
Budget
Sort by:Popular Today
1 - 20 of 4,503 photos
Item 1 of 3

Farmhouse style kitchen with largert island and prep area. Ample cabinet storage.
Eat-in kitchen - large farmhouse single-wall laminate floor and gray floor eat-in kitchen idea in Seattle with an undermount sink, beaded inset cabinets, brown cabinets, quartzite countertops, gray backsplash, glass tile backsplash, stainless steel appliances, an island and white countertops
Eat-in kitchen - large farmhouse single-wall laminate floor and gray floor eat-in kitchen idea in Seattle with an undermount sink, beaded inset cabinets, brown cabinets, quartzite countertops, gray backsplash, glass tile backsplash, stainless steel appliances, an island and white countertops

Inspiration for a huge transitional single-wall dark wood floor eat-in kitchen remodel in Charleston with an undermount sink, shaker cabinets, white cabinets, marble countertops, multicolored backsplash, stainless steel appliances, an island and glass tile backsplash

Enclosed kitchen - mid-sized tropical single-wall porcelain tile and beige floor enclosed kitchen idea in Hawaii with flat-panel cabinets, medium tone wood cabinets, green backsplash, glass tile backsplash, an island, an undermount sink, granite countertops and stainless steel appliances

Beautiful, expansive Midcentury Modern family home located in Dover Shores, Newport Beach, California. This home was gutted to the studs, opened up to take advantage of its gorgeous views and designed for a family with young children. Every effort was taken to preserve the home's integral Midcentury Modern bones while adding the most functional and elegant modern amenities. Photos: David Cairns, The OC Image

Inspiration for a mid-sized modern single-wall light wood floor and multicolored floor eat-in kitchen remodel in New York with an undermount sink, flat-panel cabinets, gray cabinets, quartz countertops, orange backsplash, glass tile backsplash, stainless steel appliances, a peninsula and white countertops

Natural Cherry cabinets with soapstone countertops. Sunday Kitchen & Bath sundaykb.com 240.314.7011
Example of a mid-sized arts and crafts single-wall light wood floor and brown floor kitchen design in DC Metro with an undermount sink, shaker cabinets, medium tone wood cabinets, soapstone countertops, gray backsplash, glass tile backsplash, stainless steel appliances and an island
Example of a mid-sized arts and crafts single-wall light wood floor and brown floor kitchen design in DC Metro with an undermount sink, shaker cabinets, medium tone wood cabinets, soapstone countertops, gray backsplash, glass tile backsplash, stainless steel appliances and an island
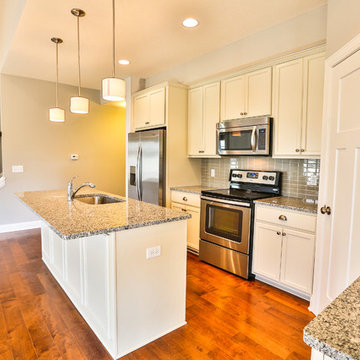
Inspiration for a small modern single-wall light wood floor open concept kitchen remodel in Minneapolis with an undermount sink, recessed-panel cabinets, white cabinets, granite countertops, gray backsplash, glass tile backsplash, stainless steel appliances and an island

Stacy Zarin-Goldberg
Mid-sized arts and crafts single-wall medium tone wood floor and brown floor open concept kitchen photo in DC Metro with an undermount sink, recessed-panel cabinets, green cabinets, quartz countertops, green backsplash, glass tile backsplash, paneled appliances, an island and gray countertops
Mid-sized arts and crafts single-wall medium tone wood floor and brown floor open concept kitchen photo in DC Metro with an undermount sink, recessed-panel cabinets, green cabinets, quartz countertops, green backsplash, glass tile backsplash, paneled appliances, an island and gray countertops
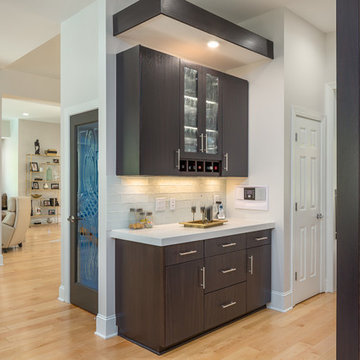
This nook area used to be the old porch area..
big /massive changes happened on this project
Example of a large trendy single-wall light wood floor eat-in kitchen design in Raleigh with an undermount sink, flat-panel cabinets, dark wood cabinets, quartz countertops, white backsplash, glass tile backsplash, stainless steel appliances, an island and white countertops
Example of a large trendy single-wall light wood floor eat-in kitchen design in Raleigh with an undermount sink, flat-panel cabinets, dark wood cabinets, quartz countertops, white backsplash, glass tile backsplash, stainless steel appliances, an island and white countertops

Mid-century modern custom beach home
Example of a mid-sized minimalist single-wall light wood floor and brown floor eat-in kitchen design in San Diego with an undermount sink, flat-panel cabinets, medium tone wood cabinets, quartz countertops, gray backsplash, glass tile backsplash, stainless steel appliances, an island and white countertops
Example of a mid-sized minimalist single-wall light wood floor and brown floor eat-in kitchen design in San Diego with an undermount sink, flat-panel cabinets, medium tone wood cabinets, quartz countertops, gray backsplash, glass tile backsplash, stainless steel appliances, an island and white countertops
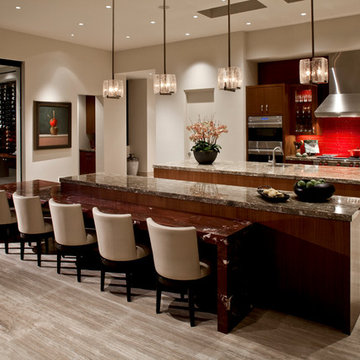
Inspiration for a large contemporary single-wall travertine floor and beige floor open concept kitchen remodel in San Diego with flat-panel cabinets, medium tone wood cabinets, marble countertops, red backsplash, glass tile backsplash, stainless steel appliances, two islands and a single-bowl sink
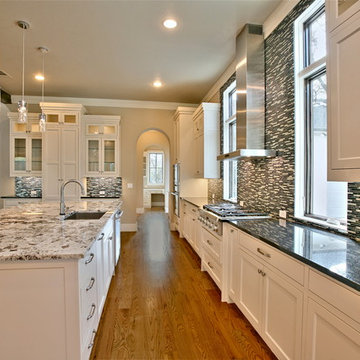
Blane Balouf
Huge trendy single-wall medium tone wood floor open concept kitchen photo in Dallas with an undermount sink, shaker cabinets, white cabinets, granite countertops, gray backsplash, glass tile backsplash, stainless steel appliances and an island
Huge trendy single-wall medium tone wood floor open concept kitchen photo in Dallas with an undermount sink, shaker cabinets, white cabinets, granite countertops, gray backsplash, glass tile backsplash, stainless steel appliances and an island
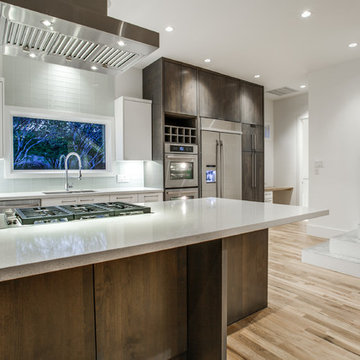
Open concept kitchen - large modern single-wall light wood floor open concept kitchen idea in Dallas with an undermount sink, flat-panel cabinets, medium tone wood cabinets, quartz countertops, white backsplash, glass tile backsplash, stainless steel appliances and an island
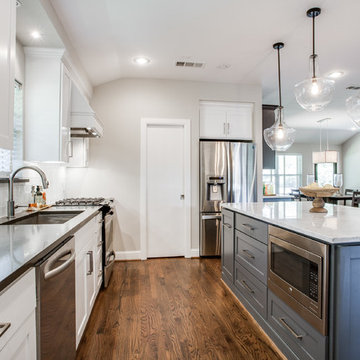
This 1950's "ranch in the city" gets a stylish facelift with an airy aura. Marble and cesarstone finishes complement gleaming chrome and glass tile lending softness to industrial furniture accents throughout.
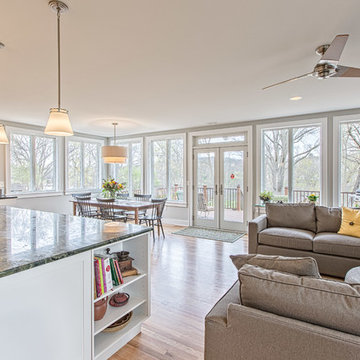
Light-filled, open living space and kitchen created by Meadowlark for this Ann Arbor home.
Example of a large transitional single-wall light wood floor open concept kitchen design in Detroit with an undermount sink, shaker cabinets, white cabinets, soapstone countertops, green backsplash, glass tile backsplash, stainless steel appliances and an island
Example of a large transitional single-wall light wood floor open concept kitchen design in Detroit with an undermount sink, shaker cabinets, white cabinets, soapstone countertops, green backsplash, glass tile backsplash, stainless steel appliances and an island
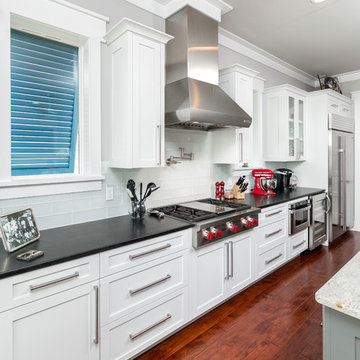
Greg Riegler Photography & Dalrymple Sallis Architecture
Open concept kitchen - mid-sized coastal single-wall medium tone wood floor open concept kitchen idea in Other with an undermount sink, recessed-panel cabinets, white cabinets, granite countertops, white backsplash, glass tile backsplash, stainless steel appliances and an island
Open concept kitchen - mid-sized coastal single-wall medium tone wood floor open concept kitchen idea in Other with an undermount sink, recessed-panel cabinets, white cabinets, granite countertops, white backsplash, glass tile backsplash, stainless steel appliances and an island
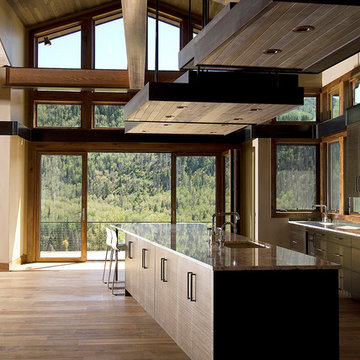
Linear Kitchen, Contemporary cabinets and integrated sideboard. Light clouds over the eat in island give this space a unique feel.
Sunshine Divis
Open concept kitchen - large contemporary single-wall light wood floor open concept kitchen idea in Denver with a single-bowl sink, flat-panel cabinets, dark wood cabinets, granite countertops, gray backsplash, glass tile backsplash, stainless steel appliances and an island
Open concept kitchen - large contemporary single-wall light wood floor open concept kitchen idea in Denver with a single-bowl sink, flat-panel cabinets, dark wood cabinets, granite countertops, gray backsplash, glass tile backsplash, stainless steel appliances and an island
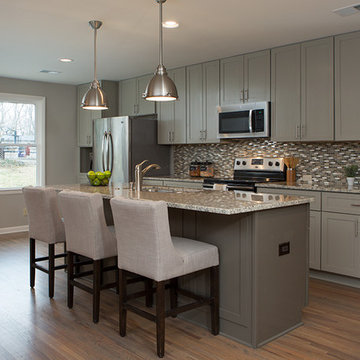
New kitchen opened up and created out of the old kitchen and pass through room. Walls removed and opened up to the living room and dining room. Photo Credit: Lynsey Culwell, SqFt Photography

Example of a mid-sized minimalist single-wall porcelain tile and white floor eat-in kitchen design in Miami with flat-panel cabinets, an island, an undermount sink, brown cabinets, quartz countertops, white backsplash, glass tile backsplash and stainless steel appliances
Single-Wall Kitchen with Glass Tile Backsplash Ideas
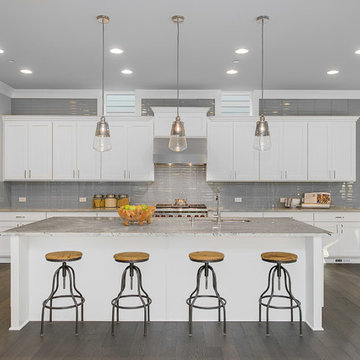
Connected to the great room, the open kitchen boasts a dining-style island, Sub-Zero, Wolf, and Asko appliances, handsome granite or quartz countertops and even an adjacent dining nook for a casual space to enjoy meals at.
1





