Single-Wall Kitchen with Matchstick Tile Backsplash Ideas
Refine by:
Budget
Sort by:Popular Today
1 - 20 of 1,074 photos
Item 1 of 3

Shelley Scarborough Photography - http://www.shelleyscarboroughphotography.com/
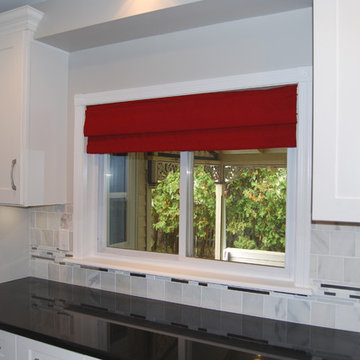
Antuan Frayman of Master Kitchen and Bath Design, Inc
This Kitchen Remodeling project in Richboro, Pa is the Standard of Contemporary! White Shaker Cabinets and Black Granite. Subway tile for the back splash a mix of Marble, Glass, and Metal.

Large transitional single-wall light wood floor and beige floor open concept kitchen photo in New York with a farmhouse sink, gray cabinets, white backsplash, stainless steel appliances, a peninsula, quartz countertops, matchstick tile backsplash and recessed-panel cabinets
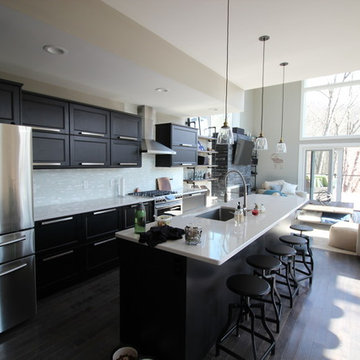
Open concept kitchen - large modern single-wall dark wood floor open concept kitchen idea in Cincinnati with an undermount sink, recessed-panel cabinets, black cabinets, solid surface countertops, white backsplash, matchstick tile backsplash, stainless steel appliances and an island
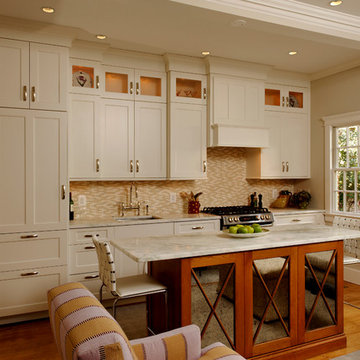
Thorsen Construction is an award-winning general contractor focusing on luxury renovations, additions and new homes in Washington D.C. Metropolitan area. In every instance, Thorsen partners with architects and homeowners to deliver an exceptional, turn-key construction experience. For more information, please visit our website at www.thorsenconstruction.us .
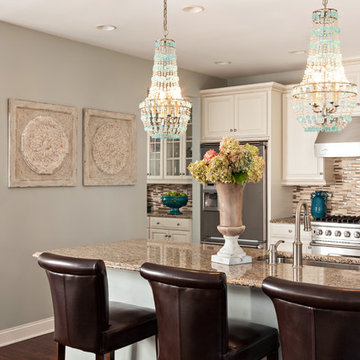
Dan Cutrona
Open concept kitchen - small coastal single-wall open concept kitchen idea in Boston with an undermount sink, raised-panel cabinets, white cabinets, granite countertops, beige backsplash, matchstick tile backsplash, stainless steel appliances and a peninsula
Open concept kitchen - small coastal single-wall open concept kitchen idea in Boston with an undermount sink, raised-panel cabinets, white cabinets, granite countertops, beige backsplash, matchstick tile backsplash, stainless steel appliances and a peninsula
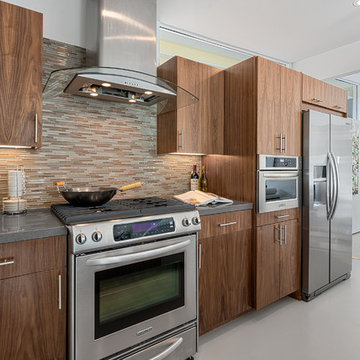
Custom Walnut Kitchen in an original mid-century Palm Springs Home designed in 1960 by Hugh Kaptur, AIA
1950s single-wall eat-in kitchen photo in Los Angeles with granite countertops, multicolored backsplash, matchstick tile backsplash, stainless steel appliances, flat-panel cabinets and dark wood cabinets
1950s single-wall eat-in kitchen photo in Los Angeles with granite countertops, multicolored backsplash, matchstick tile backsplash, stainless steel appliances, flat-panel cabinets and dark wood cabinets
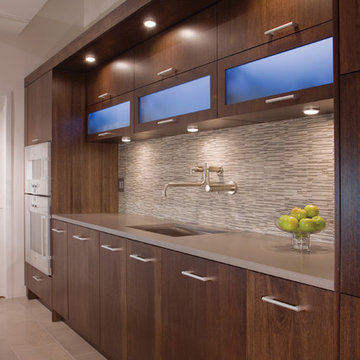
Crystal
Kitchen - mid-sized contemporary single-wall porcelain tile kitchen idea in Detroit with an undermount sink, flat-panel cabinets, medium tone wood cabinets, multicolored backsplash, matchstick tile backsplash, stainless steel appliances and solid surface countertops
Kitchen - mid-sized contemporary single-wall porcelain tile kitchen idea in Detroit with an undermount sink, flat-panel cabinets, medium tone wood cabinets, multicolored backsplash, matchstick tile backsplash, stainless steel appliances and solid surface countertops
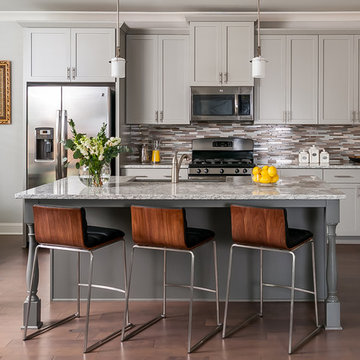
Eat-in kitchen - mid-sized transitional single-wall medium tone wood floor eat-in kitchen idea in Atlanta with gray cabinets, multicolored backsplash, matchstick tile backsplash, stainless steel appliances, an island, a drop-in sink, granite countertops and shaker cabinets
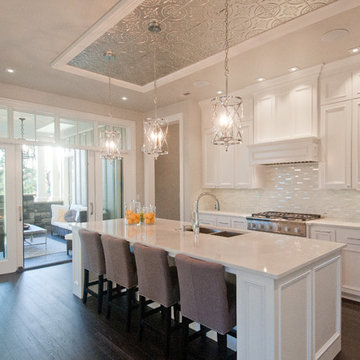
flash- wall mosaic
Eat-in kitchen - large transitional single-wall dark wood floor and brown floor eat-in kitchen idea in Portland with a double-bowl sink, recessed-panel cabinets, white cabinets, metallic backsplash, matchstick tile backsplash, stainless steel appliances, an island and marble countertops
Eat-in kitchen - large transitional single-wall dark wood floor and brown floor eat-in kitchen idea in Portland with a double-bowl sink, recessed-panel cabinets, white cabinets, metallic backsplash, matchstick tile backsplash, stainless steel appliances, an island and marble countertops
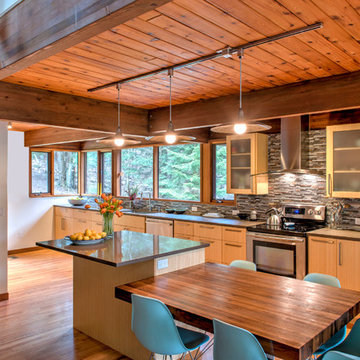
Large mountain style single-wall bamboo floor eat-in kitchen photo in Boston with an undermount sink, flat-panel cabinets, light wood cabinets, multicolored backsplash, matchstick tile backsplash, stainless steel appliances and two islands
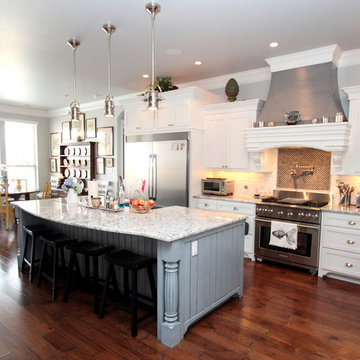
Large transitional single-wall medium tone wood floor open concept kitchen photo in Dallas with a farmhouse sink, shaker cabinets, white cabinets, granite countertops, beige backsplash, matchstick tile backsplash, stainless steel appliances and an island
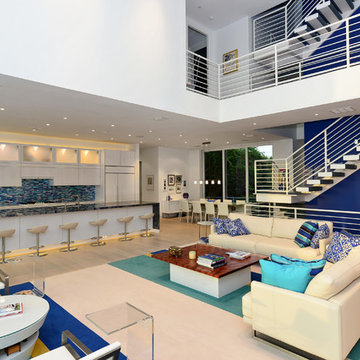
Inspiration for a large modern single-wall light wood floor open concept kitchen remodel in Tampa with a double-bowl sink, recessed-panel cabinets, white cabinets, granite countertops, blue backsplash, matchstick tile backsplash, white appliances and an island
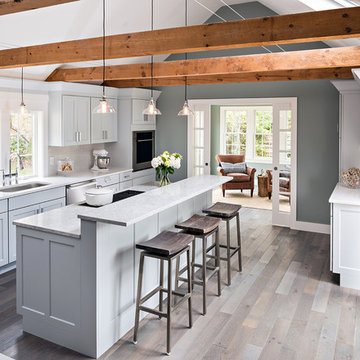
The layout of this colonial-style house lacked the open, coastal feel the homeowners wanted for their summer retreat. Siemasko + Verbridge worked with the homeowners to understand their goals and priorities: gourmet kitchen; open first floor with casual, connected lounging and entertaining spaces; an out-of-the-way area for laundry and a powder room; a home office; and overall, give the home a lighter and more “airy” feel. SV’s design team reprogrammed the first floor to successfully achieve these goals.
SV relocated the kitchen to what had been an underutilized family room and moved the dining room to the location of the existing kitchen. This shift allowed for better alignment with the existing living spaces and improved flow through the rooms. The existing powder room and laundry closet, which opened directly into the dining room, were moved and are now tucked in a lower traffic area that connects the garage entrance to the kitchen. A new entry closet and home office were incorporated into the front of the house to define a well-proportioned entry space with a view of the new kitchen.
By making use of the existing cathedral ceilings, adding windows in key locations, removing very few walls, and introducing a lighter color palette with contemporary materials, this summer cottage now exudes the light and airiness this home was meant to have.
© Dan Cutrona Photography
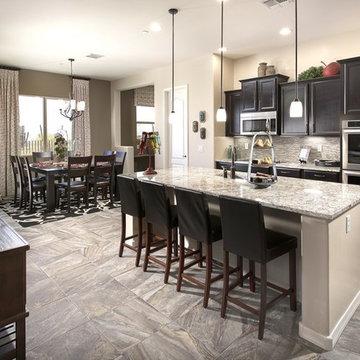
Mid-sized transitional single-wall porcelain tile and gray floor eat-in kitchen photo in Austin with recessed-panel cabinets, black cabinets, granite countertops, multicolored backsplash, matchstick tile backsplash, stainless steel appliances and an island
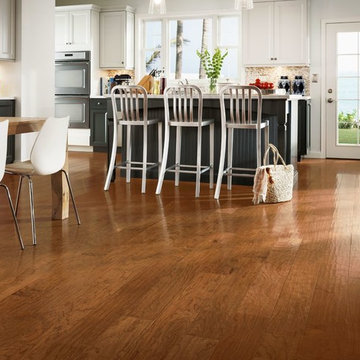
Large transitional single-wall medium tone wood floor and brown floor eat-in kitchen photo in Other with shaker cabinets, white cabinets, quartz countertops, beige backsplash, matchstick tile backsplash, stainless steel appliances, an island and an undermount sink
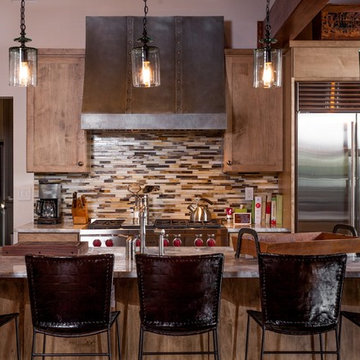
Zinc range hood over Wolfe cooktop, glass backsplash, and traditional filament lighting.
Inspiration for a mid-sized rustic single-wall eat-in kitchen remodel in Other with shaker cabinets, medium tone wood cabinets, granite countertops, beige backsplash, matchstick tile backsplash, stainless steel appliances and an island
Inspiration for a mid-sized rustic single-wall eat-in kitchen remodel in Other with shaker cabinets, medium tone wood cabinets, granite countertops, beige backsplash, matchstick tile backsplash, stainless steel appliances and an island
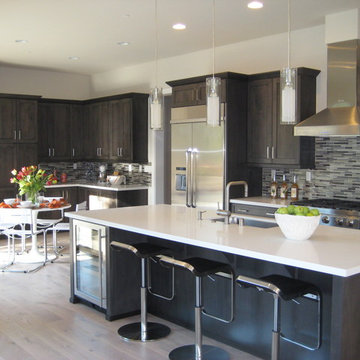
Inspiration for a large contemporary single-wall light wood floor open concept kitchen remodel in San Francisco with an undermount sink, shaker cabinets, black cabinets, quartz countertops, multicolored backsplash, matchstick tile backsplash, stainless steel appliances and an island
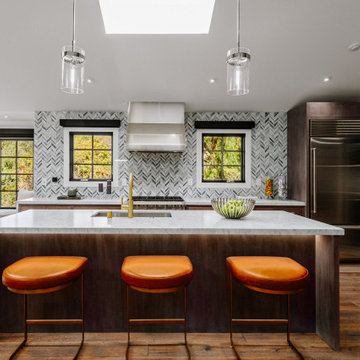
Inspiration for a huge country single-wall medium tone wood floor open concept kitchen remodel in Los Angeles with an undermount sink, recessed-panel cabinets, dark wood cabinets, marble countertops, matchstick tile backsplash, stainless steel appliances, an island and gray countertops
Single-Wall Kitchen with Matchstick Tile Backsplash Ideas
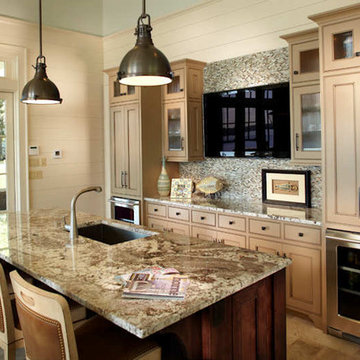
Inspiration for a timeless single-wall ceramic tile eat-in kitchen remodel in Charleston with an undermount sink, recessed-panel cabinets, beige cabinets, granite countertops, multicolored backsplash, matchstick tile backsplash and an island
1





