Single-Wall Kitchen with Quartzite Countertops Ideas
Refine by:
Budget
Sort by:Popular Today
1 - 20 of 11,864 photos
Item 1 of 3
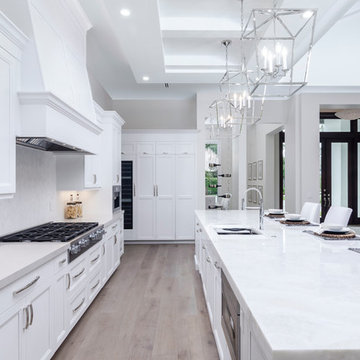
Eat-in kitchen - large coastal single-wall light wood floor eat-in kitchen idea in Miami with a drop-in sink, shaker cabinets, white cabinets, quartzite countertops, white backsplash, marble backsplash, stainless steel appliances, an island and white countertops

Farmhouse style kitchen with largert island and prep area. Ample cabinet storage.
Eat-in kitchen - large farmhouse single-wall laminate floor and gray floor eat-in kitchen idea in Seattle with an undermount sink, beaded inset cabinets, brown cabinets, quartzite countertops, gray backsplash, glass tile backsplash, stainless steel appliances, an island and white countertops
Eat-in kitchen - large farmhouse single-wall laminate floor and gray floor eat-in kitchen idea in Seattle with an undermount sink, beaded inset cabinets, brown cabinets, quartzite countertops, gray backsplash, glass tile backsplash, stainless steel appliances, an island and white countertops
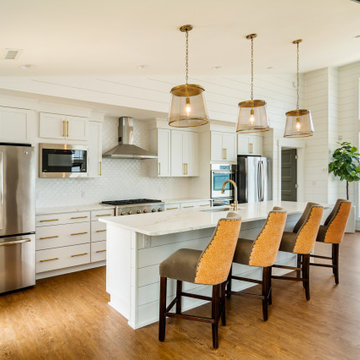
Example of a mid-sized beach style single-wall medium tone wood floor and brown floor open concept kitchen design in Other with an undermount sink, shaker cabinets, white cabinets, white backsplash, stainless steel appliances, an island, white countertops, quartzite countertops and ceramic backsplash

Example of a small trendy single-wall light wood floor and brown floor open concept kitchen design in New York with a drop-in sink, flat-panel cabinets, white cabinets, quartzite countertops, white backsplash, mosaic tile backsplash, stainless steel appliances, an island and white countertops

Appliance panels were used on the refrigerator to maintain a cohesive design. The waterfall countertop provides seating for four and features modern ghost barstools with chrome bases. The island houses a 30" x 20" - 5 burner Gaggenau cooktop. All cabinets are Wood-Mode and feature the Vanguard Plus door style. The main kitchen features the Harbor Mist with Pewter Glaze finish and the island features a custom high gloss paint.
Interior Design by: Slovack Bass.
Cabinet Design by: Nicole Bruno Marino
Cabinet Innovations Copyright 2013 Don A. Hoffman

Example of a large transitional single-wall light wood floor open concept kitchen design in Atlanta with a farmhouse sink, shaker cabinets, green cabinets, quartzite countertops, white backsplash, quartz backsplash, stainless steel appliances, an island and white countertops
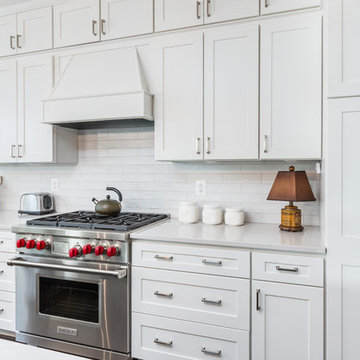
Mid-sized transitional single-wall dark wood floor and brown floor open concept kitchen photo in DC Metro with a farmhouse sink, shaker cabinets, white cabinets, white backsplash, subway tile backsplash, stainless steel appliances, an island, white countertops and quartzite countertops
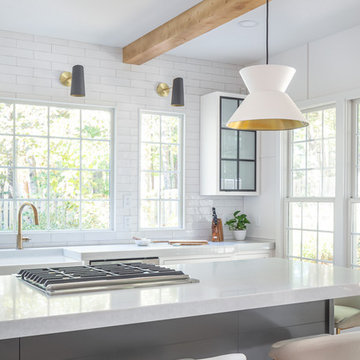
This beautiful eclectic kitchen brings together the class and simplistic feel of mid century modern with the comfort and natural elements of the farmhouse style. The white cabinets, tile and countertops make the perfect backdrop for the pops of color from the beams, brass hardware and black metal fixtures and cabinet frames.
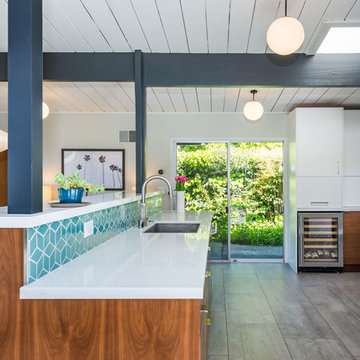
View through the kitchen into backyard from the living area.
Photo by Olga Soboleva
Example of a mid-sized 1950s single-wall painted wood floor and gray floor open concept kitchen design in San Francisco with a drop-in sink, flat-panel cabinets, white cabinets, quartzite countertops, blue backsplash, ceramic backsplash, stainless steel appliances, a peninsula and white countertops
Example of a mid-sized 1950s single-wall painted wood floor and gray floor open concept kitchen design in San Francisco with a drop-in sink, flat-panel cabinets, white cabinets, quartzite countertops, blue backsplash, ceramic backsplash, stainless steel appliances, a peninsula and white countertops
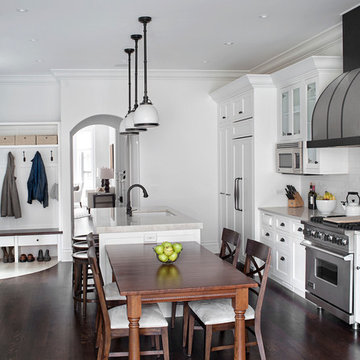
Traditional custom kitchen
Photo by Marcel Page Photography
Large elegant single-wall dark wood floor eat-in kitchen photo in Chicago with a farmhouse sink, glass-front cabinets, white cabinets, quartzite countertops, white backsplash, subway tile backsplash, stainless steel appliances and an island
Large elegant single-wall dark wood floor eat-in kitchen photo in Chicago with a farmhouse sink, glass-front cabinets, white cabinets, quartzite countertops, white backsplash, subway tile backsplash, stainless steel appliances and an island
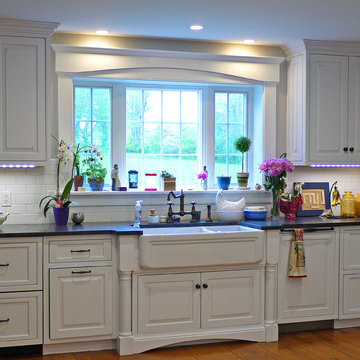
Large farmhouse single-wall medium tone wood floor eat-in kitchen photo in Boston with a farmhouse sink, white cabinets, quartzite countertops, white backsplash, ceramic backsplash, paneled appliances, an island and raised-panel cabinets

Contractor: Jason Skinner of Bay Area Custom Homes.
Photographer: Michele Lee Willson
Example of a huge minimalist single-wall medium tone wood floor open concept kitchen design in San Francisco with an undermount sink, shaker cabinets, blue cabinets, quartzite countertops, multicolored backsplash, porcelain backsplash, stainless steel appliances and an island
Example of a huge minimalist single-wall medium tone wood floor open concept kitchen design in San Francisco with an undermount sink, shaker cabinets, blue cabinets, quartzite countertops, multicolored backsplash, porcelain backsplash, stainless steel appliances and an island

Edward C. Butera
Example of a huge trendy single-wall light wood floor open concept kitchen design in Miami with an undermount sink, flat-panel cabinets, light wood cabinets, quartzite countertops, stone slab backsplash, paneled appliances and an island
Example of a huge trendy single-wall light wood floor open concept kitchen design in Miami with an undermount sink, flat-panel cabinets, light wood cabinets, quartzite countertops, stone slab backsplash, paneled appliances and an island
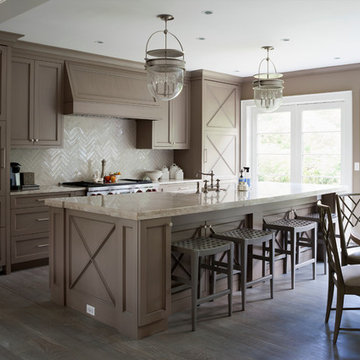
Neutral Gray Kitchen with tons of Natural light, Custom Cabinetry, and quartz countertops
photo credit Stacy Zarin Goldberg
Inspiration for a large transitional single-wall light wood floor eat-in kitchen remodel in DC Metro with a farmhouse sink, recessed-panel cabinets, gray cabinets, quartzite countertops, gray backsplash, ceramic backsplash, stainless steel appliances and an island
Inspiration for a large transitional single-wall light wood floor eat-in kitchen remodel in DC Metro with a farmhouse sink, recessed-panel cabinets, gray cabinets, quartzite countertops, gray backsplash, ceramic backsplash, stainless steel appliances and an island

Inspiration for a huge farmhouse single-wall light wood floor, beige floor and vaulted ceiling open concept kitchen remodel in New York with an undermount sink, flat-panel cabinets, distressed cabinets, gray backsplash, porcelain backsplash, stainless steel appliances, an island, white countertops and quartzite countertops
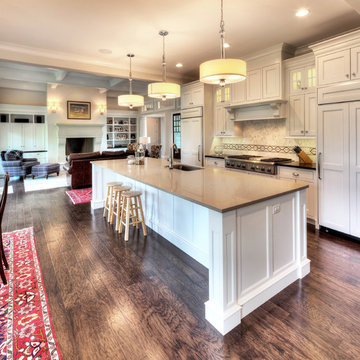
James Maidhoff
Example of a mid-sized beach style single-wall medium tone wood floor open concept kitchen design in Other with a single-bowl sink, flat-panel cabinets, white cabinets, quartzite countertops, beige backsplash, ceramic backsplash, stainless steel appliances and an island
Example of a mid-sized beach style single-wall medium tone wood floor open concept kitchen design in Other with a single-bowl sink, flat-panel cabinets, white cabinets, quartzite countertops, beige backsplash, ceramic backsplash, stainless steel appliances and an island
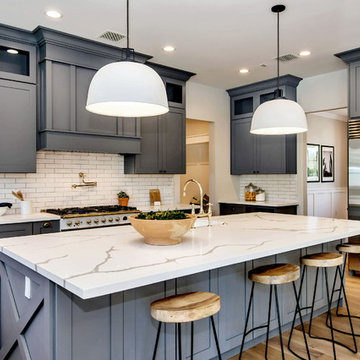
Inspiration for a large craftsman single-wall light wood floor and brown floor open concept kitchen remodel in Phoenix with a farmhouse sink, shaker cabinets, gray cabinets, quartzite countertops, white backsplash, subway tile backsplash, stainless steel appliances, an island and white countertops
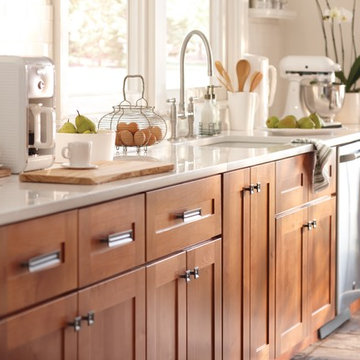
The Hargrove Cinnamon door style from Home Decorators Collection features a warm cinnamon stain finish, which will create a inviting feel in any kitchen. This wide shaker style will create a clean classic feel in any kitchen. Solid MDF frame doors and drawer fronts feature a clean solid MDF recessed center panel. Cabinets feature CARB compliant all-plywood construction with full-depth 3/4 in. thick adjustable shelves for added storage.
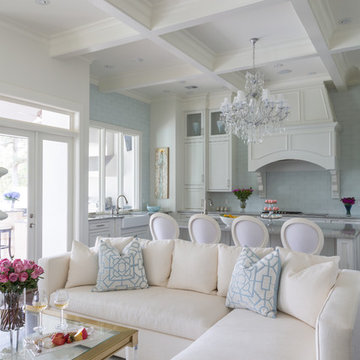
Large elegant single-wall dark wood floor open concept kitchen photo in New Orleans with a farmhouse sink, recessed-panel cabinets, white cabinets, quartzite countertops, white backsplash, subway tile backsplash, stainless steel appliances and an island
Single-Wall Kitchen with Quartzite Countertops Ideas
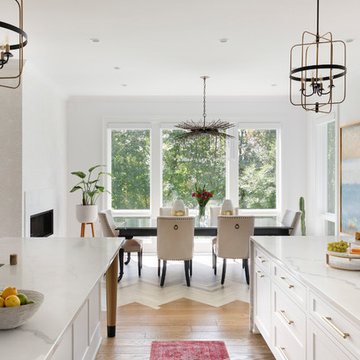
Benjamin Moore Super White
Island legs in metallic paint with black feet
raspberry runners
oak floors in custom stain
Ombre tile in chevron pattern
double sided fireplace
marblized wallpaper
Currey chandelier
Savoy House lanterns
grey table
leather chairs
oak floors in custom stain
Ombre tile in chevron pattern
double sided fireplace
marblized wallpaper
Currey chandelier
grey table
Benjamin Moore Super White
waterfall edge countertop
custom cabinetry
Image by @Spacecrafting
1





