Single-Wall Kitchen with Blue Backsplash, Subway Tile Backsplash and Black Appliances Ideas
Refine by:
Budget
Sort by:Popular Today
1 - 11 of 11 photos
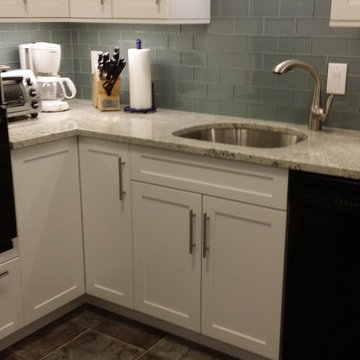
Inspiration for a mid-sized eclectic single-wall eat-in kitchen remodel in Baltimore with an undermount sink, shaker cabinets, white cabinets, granite countertops, blue backsplash, subway tile backsplash, black appliances and a peninsula
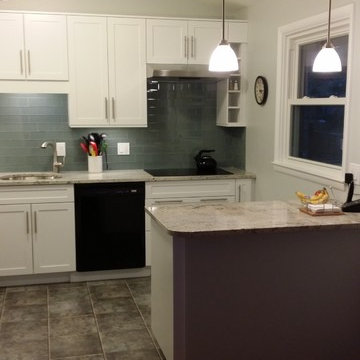
Mid-sized transitional single-wall eat-in kitchen photo in Baltimore with an undermount sink, shaker cabinets, white cabinets, granite countertops, blue backsplash, subway tile backsplash, black appliances and a peninsula
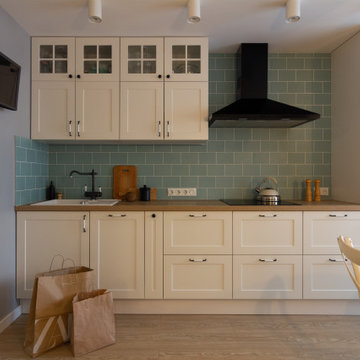
Example of a mid-sized danish single-wall laminate floor and beige floor eat-in kitchen design in Other with an undermount sink, raised-panel cabinets, white cabinets, wood countertops, blue backsplash, subway tile backsplash, black appliances and beige countertops
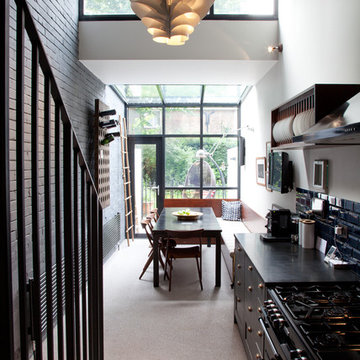
The kitchen has a stone resin floor, a good option to concrete flooring, as it is more durable and requires less maintenance. As the building is long and narrow the kitchen is contained to one side, and is packed with wall storage.
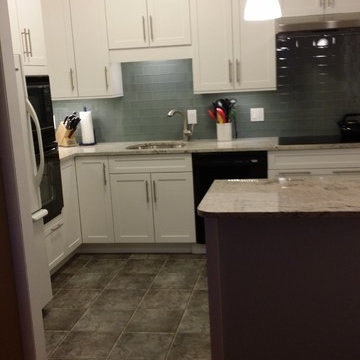
Inspiration for a mid-sized transitional single-wall eat-in kitchen remodel in Baltimore with an undermount sink, shaker cabinets, white cabinets, granite countertops, blue backsplash, subway tile backsplash, black appliances and a peninsula
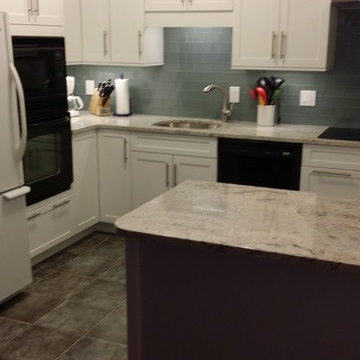
Inspiration for a mid-sized transitional single-wall eat-in kitchen remodel in Baltimore with an undermount sink, shaker cabinets, white cabinets, granite countertops, blue backsplash, subway tile backsplash, black appliances and a peninsula
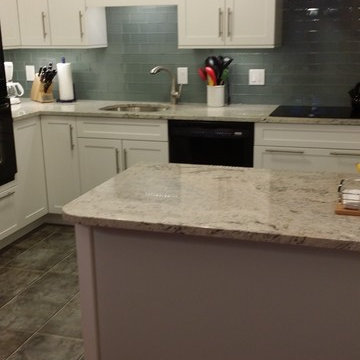
Example of a mid-sized transitional single-wall eat-in kitchen design in Baltimore with an undermount sink, shaker cabinets, white cabinets, granite countertops, blue backsplash, subway tile backsplash, black appliances and a peninsula
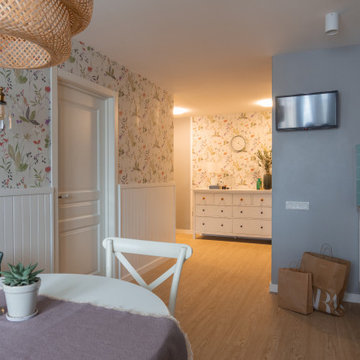
Example of a mid-sized danish single-wall laminate floor and beige floor eat-in kitchen design in Other with an undermount sink, raised-panel cabinets, white cabinets, wood countertops, blue backsplash, subway tile backsplash, black appliances and beige countertops
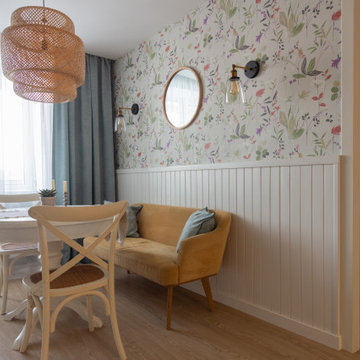
Mid-sized danish single-wall laminate floor and beige floor eat-in kitchen photo in Other with an undermount sink, raised-panel cabinets, white cabinets, wood countertops, blue backsplash, subway tile backsplash, black appliances and beige countertops
Single-Wall Kitchen with Blue Backsplash, Subway Tile Backsplash and Black Appliances Ideas
1





