Single-Wall Kitchen Ideas
Refine by:
Budget
Sort by:Popular Today
1261 - 1280 of 114,526 photos
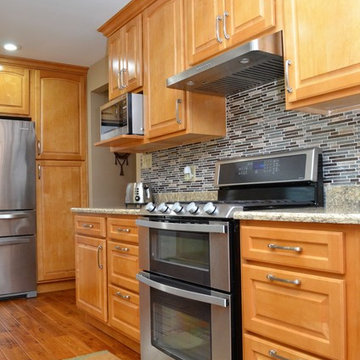
Haas Signature Collection
Wood Species: Maple
Cabinet Finish: Honey
Door Style: Federal Arch
Countertop: Quartz, Symphony color, bevel edge
Inspiration for a mid-sized timeless single-wall medium tone wood floor and brown floor eat-in kitchen remodel in Other with an undermount sink, raised-panel cabinets, light wood cabinets, quartzite countertops, multicolored backsplash, matchstick tile backsplash, stainless steel appliances, an island and brown countertops
Inspiration for a mid-sized timeless single-wall medium tone wood floor and brown floor eat-in kitchen remodel in Other with an undermount sink, raised-panel cabinets, light wood cabinets, quartzite countertops, multicolored backsplash, matchstick tile backsplash, stainless steel appliances, an island and brown countertops
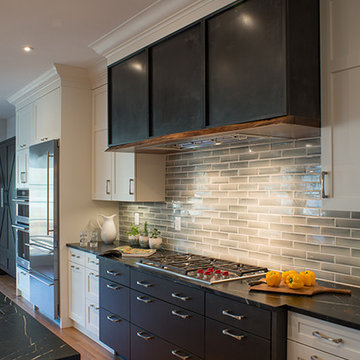
Washington DC Wardman Refined Industrial Kitchen
Design by #MeghanBrowne4JenniferGilmer
http://www.gilmerkitchens.com/
Photography by John Cole
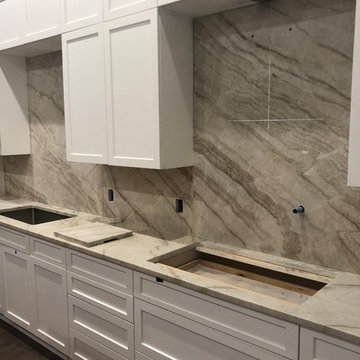
Taj Mahal Quartzite for a kitchen and island in Boston including full backsplash of the quartzite. The island had an extra long overhang and we created a quartzite box to support the overhang. We did the island with a laminate edge meaning the edge looked much thicker. We used a crane to hoist the pieces up into the apartment

Perched above the beautiful Delaware River in the historic village of New Hope, Bucks County, Pennsylvania sits this magnificent custom home designed by OMNIA Group Architects. According to Partner, Brian Mann,"This riverside property required a nuanced approach so that it could at once be both a part of this eclectic village streetscape and take advantage of the spectacular waterfront setting." Further complicating the study, the lot was narrow, it resides in the floodplain and the program required the Master Suite to be on the main level. To meet these demands, OMNIA dispensed with conventional historicist styles and created an open plan blended with traditional forms punctuated by vast rows of glass windows and doors to bring in the panoramic views of Lambertville, the bridge, the wooded opposite bank and the river. Mann adds, "Because I too live along the river, I have a special respect for its ever changing beauty - and I appreciate that riverfront structures have a responsibility to enhance the views from those on the water." Hence the riverside facade is as beautiful as the street facade. A sweeping front porch integrates the entry with the vibrant pedestrian streetscape. Low garden walls enclose a beautifully landscaped courtyard defining private space without turning its back on the street. Once inside, the natural setting explodes into view across the back of each of the main living spaces. For a home with so few walls, spaces feel surprisingly intimate and well defined. The foyer is elegant and features a free flowing curved stair that rises in a turret like enclosure dotted with windows that follow the ascending stairs like a sculpture. "Using changes in ceiling height, finish materials and lighting, we were able to define spaces without boxing spaces in" says Mann adding, "the dynamic horizontality of the river is echoed along the axis of the living space; the natural movement from kitchen to dining to living rooms following the current of the river." Service elements are concentrated along the front to create a visual and noise barrier from the street and buttress a calm hall that leads to the Master Suite. The master bedroom shares the views of the river, while the bath and closet program are set up for pure luxuriating. The second floor features a common loft area with a large balcony overlooking the water. Two children's suites flank the loft - each with their own exquisitely crafted baths and closets. Continuing the balance between street and river, an open air bell-tower sits above the entry porch to bring life and light to the street. Outdoor living was part of the program from the start. A covered porch with outdoor kitchen and dining and lounge area and a fireplace brings 3-season living to the river. And a lovely curved patio lounge surrounded by grand landscaping by LDG finishes the experience. OMNIA was able to bring their design talents to the finish materials too including cabinetry, lighting, fixtures, colors and furniture.
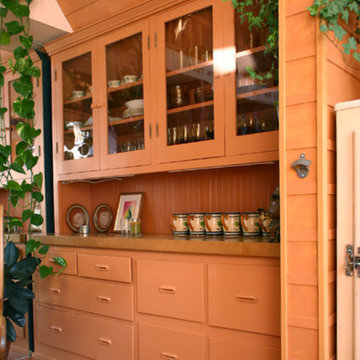
Photo by Claude Sprague
Small eclectic single-wall light wood floor eat-in kitchen photo in San Francisco with a farmhouse sink, raised-panel cabinets, beige cabinets, wood countertops, brown backsplash, colored appliances and no island
Small eclectic single-wall light wood floor eat-in kitchen photo in San Francisco with a farmhouse sink, raised-panel cabinets, beige cabinets, wood countertops, brown backsplash, colored appliances and no island
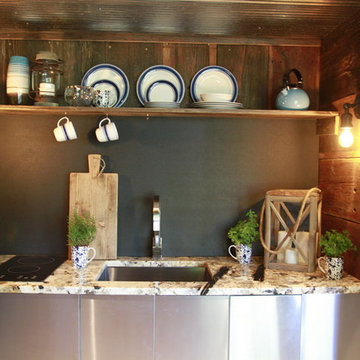
Inspiration for a small rustic single-wall light wood floor open concept kitchen remodel in Other with an undermount sink, flat-panel cabinets, stainless steel cabinets, granite countertops, black backsplash and no island
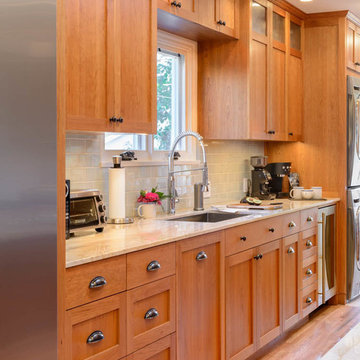
Large elegant single-wall light wood floor enclosed kitchen photo in Los Angeles with an undermount sink, shaker cabinets, light wood cabinets, marble countertops, blue backsplash, subway tile backsplash, stainless steel appliances and an island
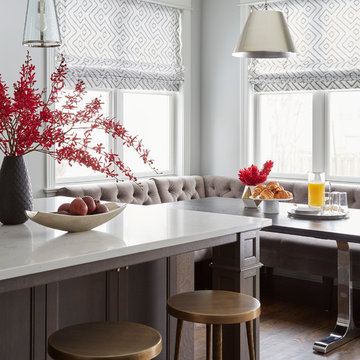
Transitional white kitchen with quartz counter-tops and polished nickel fixtures.
Photography: Michael Alan Kaskel
Large transitional single-wall brown floor and dark wood floor open concept kitchen photo in Chicago with a farmhouse sink, shaker cabinets, white cabinets, quartz countertops, marble backsplash, stainless steel appliances, an island, multicolored backsplash and gray countertops
Large transitional single-wall brown floor and dark wood floor open concept kitchen photo in Chicago with a farmhouse sink, shaker cabinets, white cabinets, quartz countertops, marble backsplash, stainless steel appliances, an island, multicolored backsplash and gray countertops
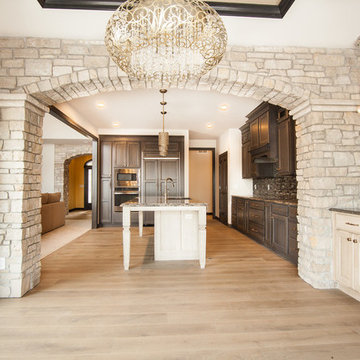
Large mountain style single-wall light wood floor eat-in kitchen photo in Milwaukee with shaker cabinets, granite countertops, an island, an undermount sink, light wood cabinets, stainless steel appliances and metal backsplash
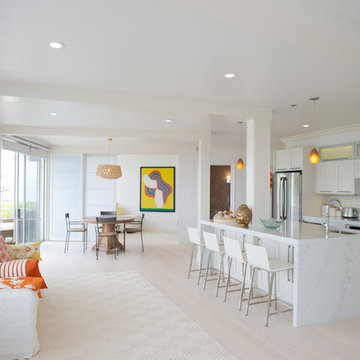
Open concept kitchen - large contemporary single-wall light wood floor open concept kitchen idea in New York with an undermount sink, shaker cabinets, white cabinets, marble countertops, gray backsplash, mosaic tile backsplash, stainless steel appliances and an island

The kitchen is kept simple, with a single wall for cooktop and ovens, and an island with main sink and seating for six. Soapstone countertops, metal lanterns and traditional white cabinetry assist the relaxed country feel.
Photo by Mary Ellen Hendricks
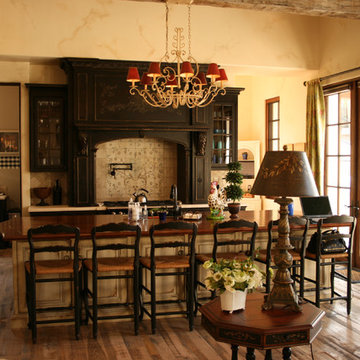
The traditional kitchen includes a butler's pantry.
Inspiration for a mid-sized farmhouse single-wall open concept kitchen remodel in Orange County with black cabinets and an island
Inspiration for a mid-sized farmhouse single-wall open concept kitchen remodel in Orange County with black cabinets and an island

Large farmhouse single-wall dark wood floor and brown floor kitchen pantry photo in Minneapolis with open cabinets, green cabinets, wood countertops, paneled appliances and no island
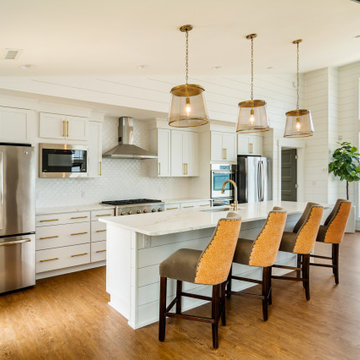
Example of a mid-sized beach style single-wall medium tone wood floor and brown floor open concept kitchen design in Other with an undermount sink, shaker cabinets, white cabinets, white backsplash, stainless steel appliances, an island, white countertops, quartzite countertops and ceramic backsplash
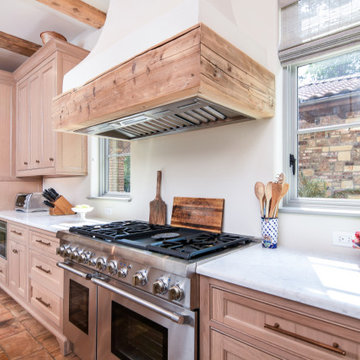
The kitchen showcases high-end integrated Thermador appliances, custom cabinetry, spacious butcher block island, and breakfast nook.
Example of a mid-sized tuscan single-wall terra-cotta tile and multicolored floor open concept kitchen design in Other with a farmhouse sink, beaded inset cabinets, medium tone wood cabinets, wood countertops, paneled appliances, an island and multicolored countertops
Example of a mid-sized tuscan single-wall terra-cotta tile and multicolored floor open concept kitchen design in Other with a farmhouse sink, beaded inset cabinets, medium tone wood cabinets, wood countertops, paneled appliances, an island and multicolored countertops
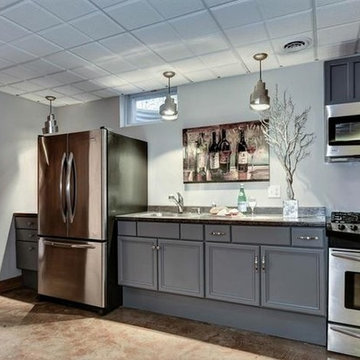
Entertainment Kitchen serving lower level recreation areas and pool / several patios
Example of a large arts and crafts single-wall concrete floor and brown floor open concept kitchen design in Baltimore with a single-bowl sink, recessed-panel cabinets, gray cabinets, granite countertops and stainless steel appliances
Example of a large arts and crafts single-wall concrete floor and brown floor open concept kitchen design in Baltimore with a single-bowl sink, recessed-panel cabinets, gray cabinets, granite countertops and stainless steel appliances
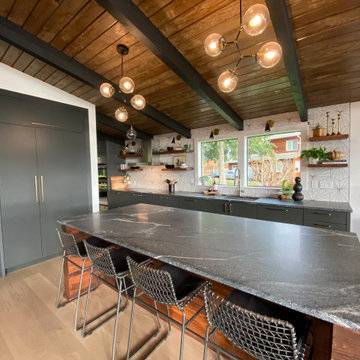
Open architecture with exposed beams and wood ceiling create a natural indoor/outdoor ambiance in this midcentury remodel. The kitchen has a bold hexagon tile backsplash and floating shelves with a vintage feel.
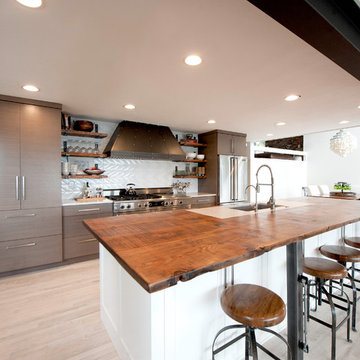
Midcentury modern home on Lake Sammamish. We used mixed materials and styles to add interest to this bright space. The 60" Capital Connoisseurian range and copper hood are meant to be the star of the show along side a 100 year-old reclaimed fir counter top. Rift cut white oak flat panel cabinets and a steel I-beam add a modern touch to round out the industrial style of this Seattle area lake home.
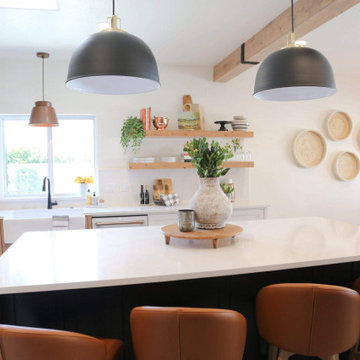
A favorite element of this kitchen is the island.
“I wanted to make it high impact in design, yet functional for their everyday life.”- Interior Designer Clarissa Rigby
The waterfall edge really sets it apart and the size allows for lots of prep work. Space was added on both sides to allow for barstool seating. The black really modernizes the space and ties in well with the other black elements. The leather barstools are timeless and practical for easy cleaning. They also help to balance the brown tones in the space.
Single-Wall Kitchen Ideas
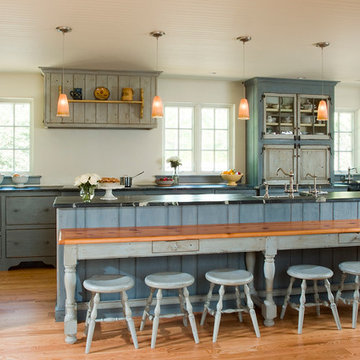
Gridley+Graves
Inspiration for a large timeless single-wall light wood floor eat-in kitchen remodel in Philadelphia with a single-bowl sink, glass-front cabinets, blue cabinets, limestone countertops, white backsplash, stainless steel appliances and an island
Inspiration for a large timeless single-wall light wood floor eat-in kitchen remodel in Philadelphia with a single-bowl sink, glass-front cabinets, blue cabinets, limestone countertops, white backsplash, stainless steel appliances and an island
64





