Single-Wall Kitchen Ideas
Refine by:
Budget
Sort by:Popular Today
1 - 20 of 22,997 photos
Item 1 of 3
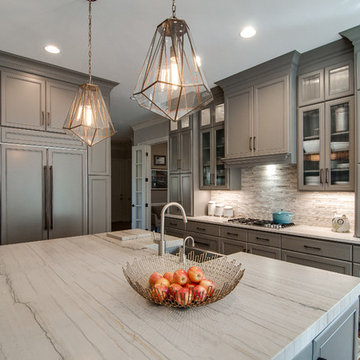
Awesome shot by Steve Schwartz from AVT Marketing in Fort Mill.
Large transitional single-wall light wood floor and brown floor eat-in kitchen photo in Charlotte with a single-bowl sink, recessed-panel cabinets, gray cabinets, limestone countertops, multicolored backsplash, marble backsplash, stainless steel appliances, an island and multicolored countertops
Large transitional single-wall light wood floor and brown floor eat-in kitchen photo in Charlotte with a single-bowl sink, recessed-panel cabinets, gray cabinets, limestone countertops, multicolored backsplash, marble backsplash, stainless steel appliances, an island and multicolored countertops
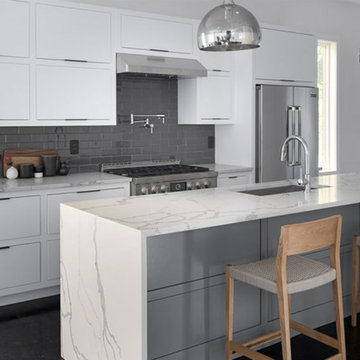
Interior View.
Home designed by Hollman Cortes
ATLCAD Architectural Services.
Example of a mid-sized minimalist single-wall ceramic tile and black floor eat-in kitchen design in Atlanta with an undermount sink, raised-panel cabinets, white cabinets, marble countertops, two islands and white countertops
Example of a mid-sized minimalist single-wall ceramic tile and black floor eat-in kitchen design in Atlanta with an undermount sink, raised-panel cabinets, white cabinets, marble countertops, two islands and white countertops

Farmhouse style kitchen with largert island and prep area. Ample cabinet storage.
Eat-in kitchen - large farmhouse single-wall laminate floor and gray floor eat-in kitchen idea in Seattle with an undermount sink, beaded inset cabinets, brown cabinets, quartzite countertops, gray backsplash, glass tile backsplash, stainless steel appliances, an island and white countertops
Eat-in kitchen - large farmhouse single-wall laminate floor and gray floor eat-in kitchen idea in Seattle with an undermount sink, beaded inset cabinets, brown cabinets, quartzite countertops, gray backsplash, glass tile backsplash, stainless steel appliances, an island and white countertops
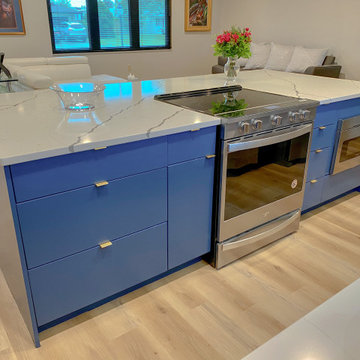
Example of a mid-sized trendy single-wall open concept kitchen design with flat-panel cabinets, blue cabinets, quartz countertops, white backsplash, an island and white countertops

Garrett Buell
Inspiration for a small craftsman single-wall medium tone wood floor open concept kitchen remodel in Nashville with a double-bowl sink, flat-panel cabinets, white cabinets, wood countertops and stainless steel appliances
Inspiration for a small craftsman single-wall medium tone wood floor open concept kitchen remodel in Nashville with a double-bowl sink, flat-panel cabinets, white cabinets, wood countertops and stainless steel appliances

Example of a small trendy single-wall light wood floor and brown floor open concept kitchen design in New York with a drop-in sink, flat-panel cabinets, white cabinets, quartzite countertops, white backsplash, mosaic tile backsplash, stainless steel appliances, an island and white countertops

Example of a small danish single-wall kitchen design in Other with flat-panel cabinets, white cabinets, laminate countertops, black appliances, a drop-in sink, white backsplash, subway tile backsplash and beige countertops

Reminiscent of a villa in south of France, this Old World yet still sophisticated home are what the client had dreamed of. The home was newly built to the client’s specifications. The wood tone kitchen cabinets are made of butternut wood, instantly warming the atmosphere. The perimeter and island cabinets are painted and captivating against the limestone counter tops. A custom steel hammered hood and Apex wood flooring (Downers Grove, IL) bring this room to an artful balance.

Less is More modern interior approach includes simple hardwood floor,single wall solid black laminate kitchen cabinetry and kitchen island, clean straight open space layout. A lack of clutter and bold accent color palettes tie into the minimalist approach to modern design.

studio apartment, Hudson yards, prewar, remodeling, renovation, small kitchen appliances,
Example of a small transitional single-wall kitchen design in New York with an undermount sink, shaker cabinets, white cabinets, gray backsplash, stainless steel appliances and white countertops
Example of a small transitional single-wall kitchen design in New York with an undermount sink, shaker cabinets, white cabinets, gray backsplash, stainless steel appliances and white countertops
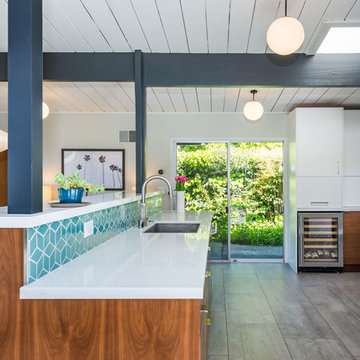
View through the kitchen into backyard from the living area.
Photo by Olga Soboleva
Example of a mid-sized 1950s single-wall painted wood floor and gray floor open concept kitchen design in San Francisco with a drop-in sink, flat-panel cabinets, white cabinets, quartzite countertops, blue backsplash, ceramic backsplash, stainless steel appliances, a peninsula and white countertops
Example of a mid-sized 1950s single-wall painted wood floor and gray floor open concept kitchen design in San Francisco with a drop-in sink, flat-panel cabinets, white cabinets, quartzite countertops, blue backsplash, ceramic backsplash, stainless steel appliances, a peninsula and white countertops

Example of a small mountain style single-wall medium tone wood floor and brown floor kitchen design in Columbus with a farmhouse sink, shaker cabinets, light wood cabinets, marble countertops, white backsplash, white appliances and white countertops
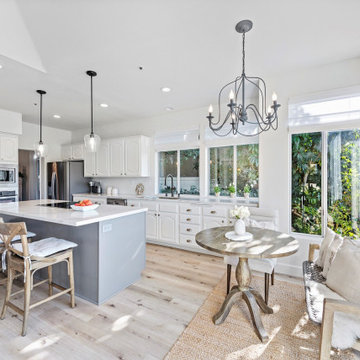
Opened up the wall to allow for bar stools. Painted existing cabinetry white and added new quartz countertop, knobs and appliances. 2x6 white matte subway tile on back wall. Added 2 pendants and kitchen nook chandelier. New vinyl flooring throughout.
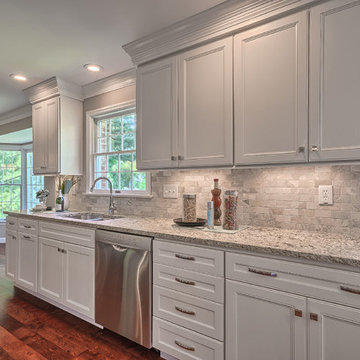
Michael Terrell
Inspiration for a mid-sized timeless single-wall medium tone wood floor open concept kitchen remodel in St Louis with an undermount sink, recessed-panel cabinets, white cabinets, granite countertops, gray backsplash, stone tile backsplash, stainless steel appliances and an island
Inspiration for a mid-sized timeless single-wall medium tone wood floor open concept kitchen remodel in St Louis with an undermount sink, recessed-panel cabinets, white cabinets, granite countertops, gray backsplash, stone tile backsplash, stainless steel appliances and an island
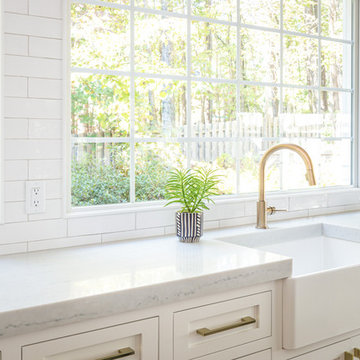
This beautiful eclectic kitchen brings together the class and simplistic feel of mid century modern with the comfort and natural elements of the farmhouse style. The white cabinets, tile and countertops make the perfect backdrop for the pops of color from the beams, brass hardware and black metal fixtures and cabinet frames.
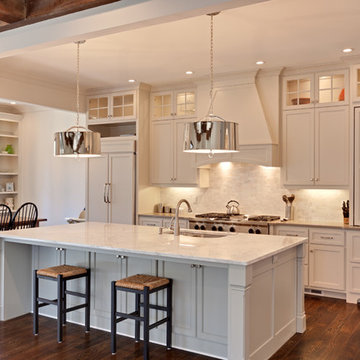
kitchen with breakfast room off to the left
Open concept kitchen - mid-sized traditional single-wall medium tone wood floor open concept kitchen idea in Atlanta with an undermount sink, recessed-panel cabinets, white cabinets, marble countertops, multicolored backsplash, stone tile backsplash, paneled appliances and an island
Open concept kitchen - mid-sized traditional single-wall medium tone wood floor open concept kitchen idea in Atlanta with an undermount sink, recessed-panel cabinets, white cabinets, marble countertops, multicolored backsplash, stone tile backsplash, paneled appliances and an island

Kohler Harborview utility sink.
Eat-in kitchen - small farmhouse single-wall painted wood floor and beige floor eat-in kitchen idea in Philadelphia with a farmhouse sink, flat-panel cabinets, blue cabinets, no island, laminate countertops, gray backsplash and stone slab backsplash
Eat-in kitchen - small farmhouse single-wall painted wood floor and beige floor eat-in kitchen idea in Philadelphia with a farmhouse sink, flat-panel cabinets, blue cabinets, no island, laminate countertops, gray backsplash and stone slab backsplash
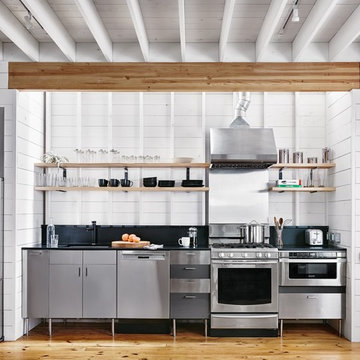
Casey Dunn
Small cottage single-wall kitchen photo in Austin with an undermount sink, flat-panel cabinets, stainless steel cabinets, soapstone countertops, black backsplash and stainless steel appliances
Small cottage single-wall kitchen photo in Austin with an undermount sink, flat-panel cabinets, stainless steel cabinets, soapstone countertops, black backsplash and stainless steel appliances
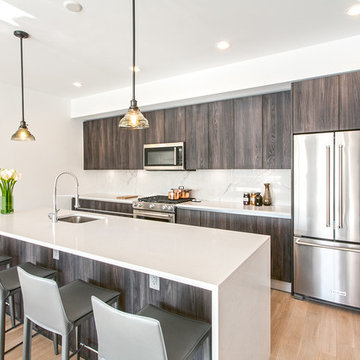
Kitchen - mid-sized contemporary single-wall light wood floor and beige floor kitchen idea in New York with an undermount sink, flat-panel cabinets, dark wood cabinets, white backsplash, stainless steel appliances and an island
Single-Wall Kitchen Ideas
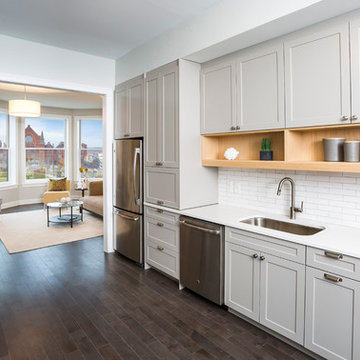
Ross Van Pelt; Drawing Dept.
Kitchen - small transitional single-wall dark wood floor kitchen idea in Cincinnati with an undermount sink, flat-panel cabinets, dark wood cabinets, quartz countertops, white backsplash, ceramic backsplash, stainless steel appliances and no island
Kitchen - small transitional single-wall dark wood floor kitchen idea in Cincinnati with an undermount sink, flat-panel cabinets, dark wood cabinets, quartz countertops, white backsplash, ceramic backsplash, stainless steel appliances and no island
1





