Single-Wall Kitchen with a Farmhouse Sink, Beige Cabinets and Stone Slab Backsplash Ideas
Refine by:
Budget
Sort by:Popular Today
1 - 20 of 26 photos
Item 1 of 5
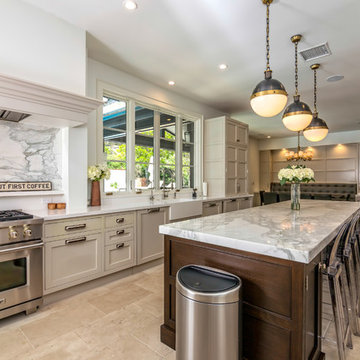
Example of a large transitional single-wall limestone floor and beige floor eat-in kitchen design in Los Angeles with a farmhouse sink, stainless steel appliances, an island, recessed-panel cabinets, beige cabinets, marble countertops, gray backsplash and stone slab backsplash
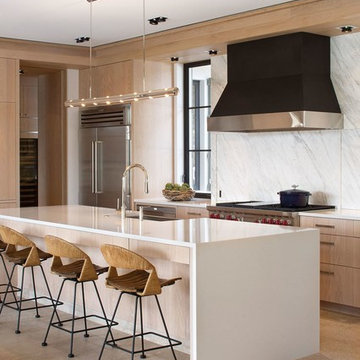
Eat-in kitchen - mid-sized transitional single-wall travertine floor and beige floor eat-in kitchen idea in Austin with a farmhouse sink, flat-panel cabinets, beige cabinets, solid surface countertops, gray backsplash, stone slab backsplash, stainless steel appliances and an island
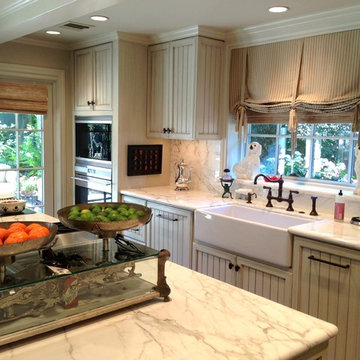
Example of a mid-sized transitional single-wall medium tone wood floor eat-in kitchen design in Houston with a farmhouse sink, beige cabinets, marble countertops, stone slab backsplash, paneled appliances and an island
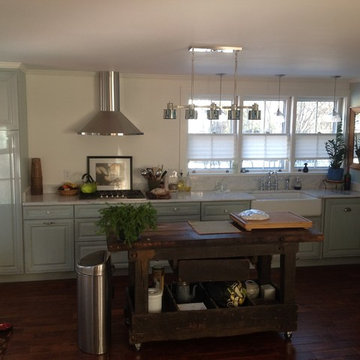
Farmhouse style kitchen. Cabinets painted by the owner with milk paint. They did a very nice job.
Example of a mid-sized country single-wall dark wood floor open concept kitchen design in Boston with a farmhouse sink, raised-panel cabinets, beige cabinets, marble countertops, stone slab backsplash, stainless steel appliances, an island and white backsplash
Example of a mid-sized country single-wall dark wood floor open concept kitchen design in Boston with a farmhouse sink, raised-panel cabinets, beige cabinets, marble countertops, stone slab backsplash, stainless steel appliances, an island and white backsplash
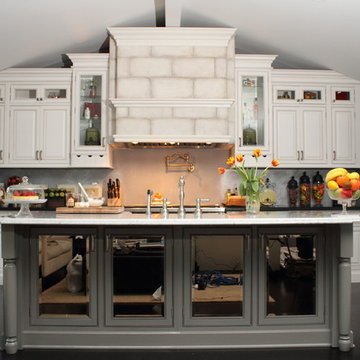
Eat-in kitchen - mid-sized traditional single-wall dark wood floor eat-in kitchen idea in Los Angeles with a farmhouse sink, beaded inset cabinets, beige cabinets, granite countertops, gray backsplash, stone slab backsplash, stainless steel appliances and an island
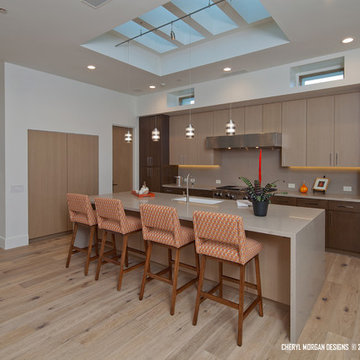
Open plan kitchen with waterfall island countertop. Skylight for added light.
George Gutenberg Photography
Open concept kitchen - large transitional single-wall light wood floor open concept kitchen idea in Los Angeles with a farmhouse sink, flat-panel cabinets, beige cabinets, quartz countertops, beige backsplash, stone slab backsplash, paneled appliances and an island
Open concept kitchen - large transitional single-wall light wood floor open concept kitchen idea in Los Angeles with a farmhouse sink, flat-panel cabinets, beige cabinets, quartz countertops, beige backsplash, stone slab backsplash, paneled appliances and an island
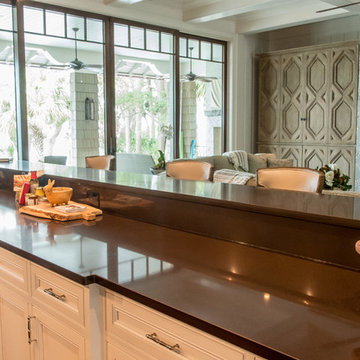
The second island in this island home is a great "eating bar". The raised bar offers plenty of space for several guests to pull up a stool to chat and eat. This island is a Caesarstone quartz countertop in Espresso. The dark brown Espresso color is a nice anchor for the kitchen and a great contrast to the Super White Marble covering the middle island.
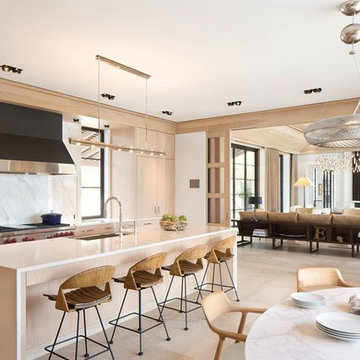
Example of a mid-sized trendy single-wall travertine floor and beige floor eat-in kitchen design in Austin with a farmhouse sink, flat-panel cabinets, beige cabinets, solid surface countertops, gray backsplash, stone slab backsplash, stainless steel appliances and an island
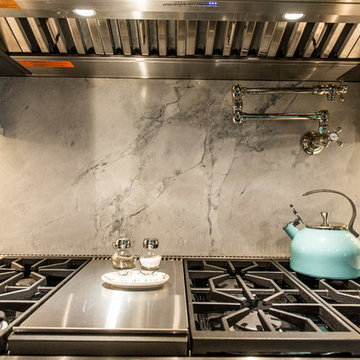
Close-up view of the backsplash behind the range. This full-height backsplash is Pure White color, in a leathered marble. The leathered marble has a wonderful texture, where you can actually feel the veins in the stone.
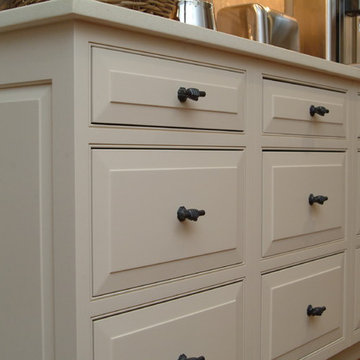
RUDLOFF Custom Builders, is a residential construction company that connects with clients early in the design phase to ensure every detail of your project is captured just as you imagined. RUDLOFF Custom Builders will create the project of your dreams that is executed by on-site project managers and skilled craftsman, while creating lifetime client relationships that are build on trust and integrity.
We are a full service, certified remodeling company that covers all of the Philadelphia suburban area including West Chester, Gladwynne, Malvern, Wayne, Haverford and more.
As a 6 time Best of Houzz winner, we look forward to working with you n your next project.
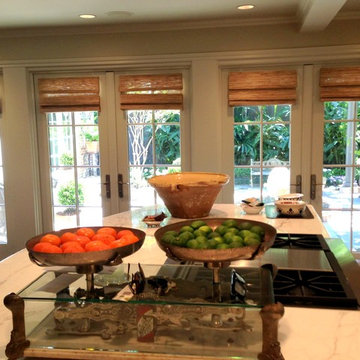
Example of a mid-sized transitional single-wall medium tone wood floor eat-in kitchen design in Houston with a farmhouse sink, beige cabinets, marble countertops, stone slab backsplash, paneled appliances and an island
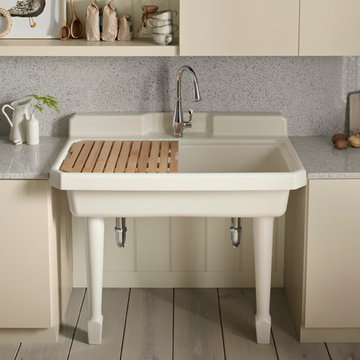
Mid-sized trendy single-wall light wood floor and beige floor enclosed kitchen photo in Calgary with flat-panel cabinets, beige cabinets, granite countertops, gray backsplash, stone slab backsplash, a farmhouse sink, stainless steel appliances and no island
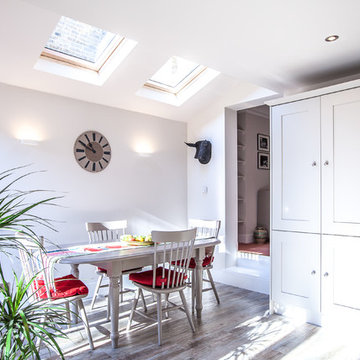
Eat-in kitchen - mid-sized modern single-wall painted wood floor eat-in kitchen idea in London with a farmhouse sink, shaker cabinets, beige cabinets, solid surface countertops, gray backsplash, stone slab backsplash, paneled appliances and no island
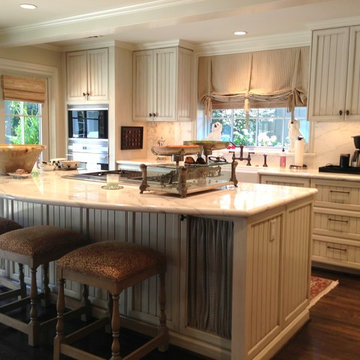
Mid-sized farmhouse single-wall medium tone wood floor eat-in kitchen photo in Houston with a farmhouse sink, beige cabinets, marble countertops, stone slab backsplash, paneled appliances and an island
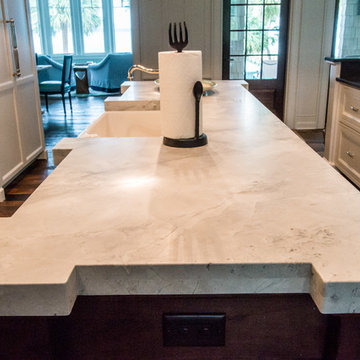
Love this island and how the marble follows the contours for more interest. The Super White Leathered Marble makes this island top extra special.
Mid-sized trendy single-wall medium tone wood floor open concept kitchen photo in Charleston with a farmhouse sink, shaker cabinets, marble countertops, white backsplash, stainless steel appliances, two islands, beige cabinets and stone slab backsplash
Mid-sized trendy single-wall medium tone wood floor open concept kitchen photo in Charleston with a farmhouse sink, shaker cabinets, marble countertops, white backsplash, stainless steel appliances, two islands, beige cabinets and stone slab backsplash
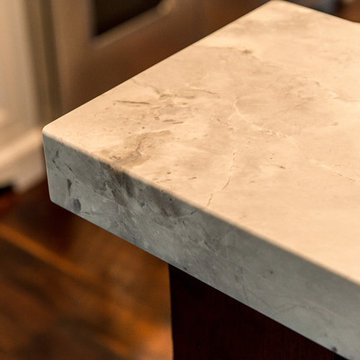
Good shot of the edged detail of the lamination, two layers of marble, for increased thickness of the stone on the central island. Super White Leathered Marble - very striking.
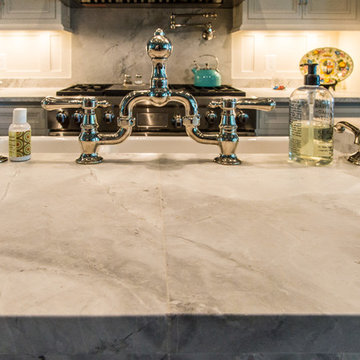
This beautiful island is covered in a leathered marble called Super White. This stone is actually two pieces of marble, to create extra thickness for the island, giving us a 6 cm profile edge. The same marble is used on the perimeter counters and the full height backsplash behind the cook top. You can also see the recessed farmhouse sink, making this gorgeous island a great working space too.
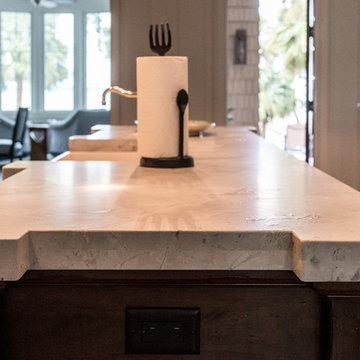
Another close-up shot of this gorgeous Pure White Leathered Marble, double layered for a deeper 6 cm profile. In this shot, we also see some leathering in the marble – raised veins in the stone - that feels like a leather jacket. This creates a nice texture and a weathered look.
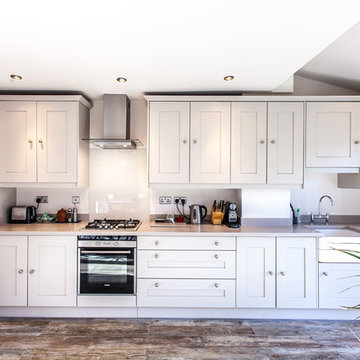
Eat-in kitchen - mid-sized modern single-wall painted wood floor eat-in kitchen idea in London with a farmhouse sink, shaker cabinets, beige cabinets, solid surface countertops, gray backsplash, stone slab backsplash, paneled appliances and no island
Single-Wall Kitchen with a Farmhouse Sink, Beige Cabinets and Stone Slab Backsplash Ideas
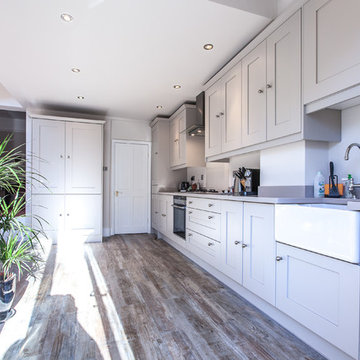
Mid-sized minimalist single-wall painted wood floor eat-in kitchen photo in London with a farmhouse sink, shaker cabinets, beige cabinets, solid surface countertops, gray backsplash, stone slab backsplash, paneled appliances and no island
1





