Single-Wall Kitchen with an Undermount Sink and Black Cabinets Ideas
Refine by:
Budget
Sort by:Popular Today
1 - 20 of 2,086 photos
Item 1 of 4

Modernist clean kitchen
Example of a small urban single-wall ceramic tile and black floor open concept kitchen design in Los Angeles with an undermount sink, flat-panel cabinets, black cabinets, marble countertops, white backsplash, brick backsplash, black appliances, an island and brown countertops
Example of a small urban single-wall ceramic tile and black floor open concept kitchen design in Los Angeles with an undermount sink, flat-panel cabinets, black cabinets, marble countertops, white backsplash, brick backsplash, black appliances, an island and brown countertops

Less is More modern interior approach includes simple hardwood floor,single wall solid black laminate kitchen cabinetry and kitchen island, clean straight open space layout. A lack of clutter and bold accent color palettes tie into the minimalist approach to modern design.

Example of a large trendy single-wall porcelain tile, gray floor and tray ceiling open concept kitchen design in Los Angeles with an undermount sink, flat-panel cabinets, black cabinets, quartz countertops, paneled appliances, an island and black countertops
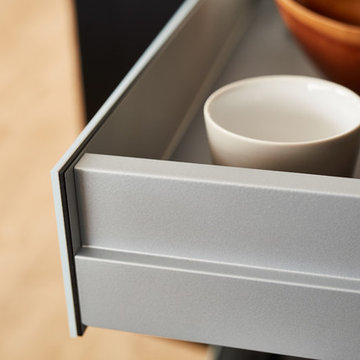
Eat-in kitchen - huge modern single-wall light wood floor eat-in kitchen idea in New York with an undermount sink, flat-panel cabinets, black cabinets, solid surface countertops, black appliances and an island
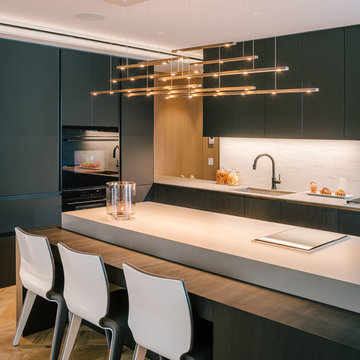
Large minimalist single-wall light wood floor and beige floor open concept kitchen photo in New York with an undermount sink, flat-panel cabinets, black cabinets, concrete countertops, gray backsplash, stone slab backsplash, black appliances and an island
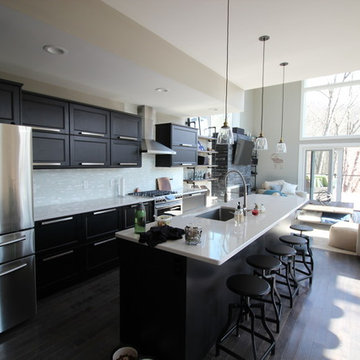
Open concept kitchen - large modern single-wall dark wood floor open concept kitchen idea in Cincinnati with an undermount sink, recessed-panel cabinets, black cabinets, solid surface countertops, white backsplash, matchstick tile backsplash, stainless steel appliances and an island
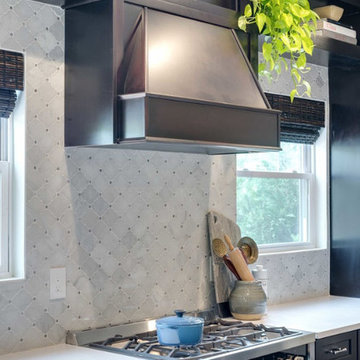
Enclosed kitchen - mid-sized transitional single-wall enclosed kitchen idea in DC Metro with shaker cabinets, black cabinets, marble countertops, gray backsplash, ceramic backsplash, stainless steel appliances, an island and an undermount sink
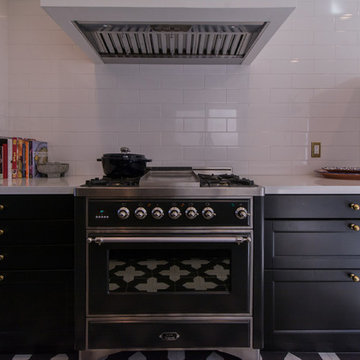
Example of a mid-sized minimalist single-wall porcelain tile open concept kitchen design in San Diego with an undermount sink, shaker cabinets, black cabinets, solid surface countertops, white backsplash, subway tile backsplash and stainless steel appliances
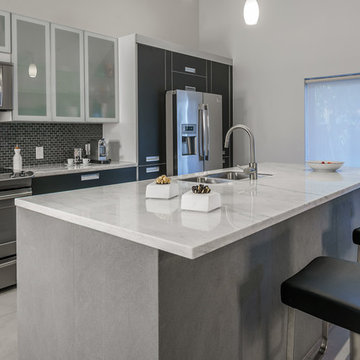
Modern kitchen with all stainless steel appliances, Bulthaup kitchen & Ikea glass doors cabinets. Big island with a white marble countertop to give a great contrast with the grey limestone.
Photography by Michael J. Lee
Large transitional single-wall dark wood floor and brown floor enclosed kitchen photo in Boston with an undermount sink, raised-panel cabinets, black cabinets, marble countertops, gray backsplash, glass tile backsplash, stainless steel appliances, an island and white countertops
Large transitional single-wall dark wood floor and brown floor enclosed kitchen photo in Boston with an undermount sink, raised-panel cabinets, black cabinets, marble countertops, gray backsplash, glass tile backsplash, stainless steel appliances, an island and white countertops
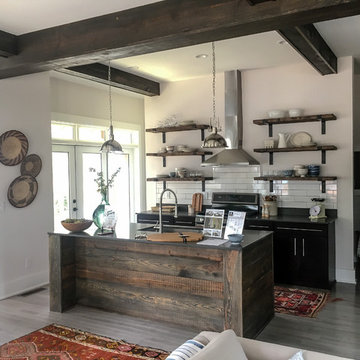
Christine Dandeneau, AIA
Butler Constructs
Inspiration for a small cottage single-wall medium tone wood floor eat-in kitchen remodel in Raleigh with an undermount sink, open cabinets, black cabinets, quartz countertops, white backsplash, ceramic backsplash, black appliances and an island
Inspiration for a small cottage single-wall medium tone wood floor eat-in kitchen remodel in Raleigh with an undermount sink, open cabinets, black cabinets, quartz countertops, white backsplash, ceramic backsplash, black appliances and an island
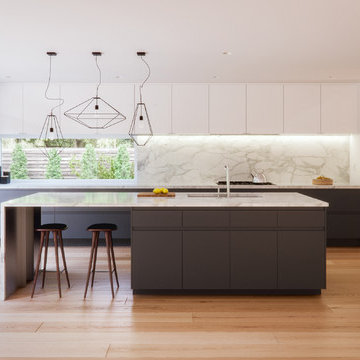
Example of a minimalist single-wall light wood floor eat-in kitchen design in Cincinnati with an undermount sink, flat-panel cabinets, black cabinets, quartz countertops, white backsplash, stone slab backsplash, white appliances and an island
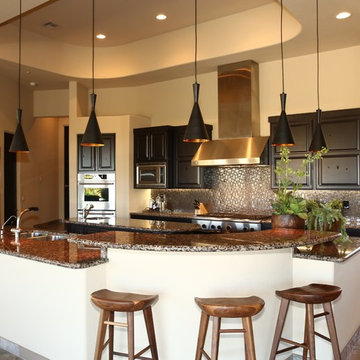
Kevin M. Crosse/Arizona Imaging
Large trendy single-wall porcelain tile and brown floor open concept kitchen photo in Other with an undermount sink, raised-panel cabinets, black cabinets, granite countertops, metallic backsplash, metal backsplash, stainless steel appliances, an island and multicolored countertops
Large trendy single-wall porcelain tile and brown floor open concept kitchen photo in Other with an undermount sink, raised-panel cabinets, black cabinets, granite countertops, metallic backsplash, metal backsplash, stainless steel appliances, an island and multicolored countertops
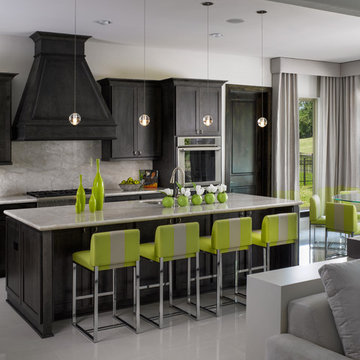
Single wall open kitchen design with dark stain cabinets and marble slab backsplash and counter top is perfect for a very light color palette. Using dark colors can make a bold enough statement so "less is more" in this design.
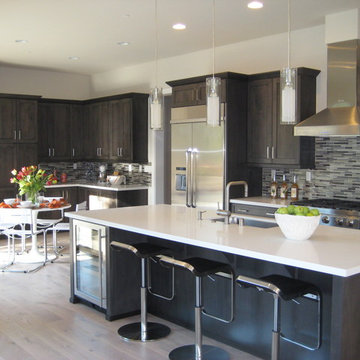
Inspiration for a large contemporary single-wall light wood floor open concept kitchen remodel in San Francisco with an undermount sink, shaker cabinets, black cabinets, quartz countertops, multicolored backsplash, matchstick tile backsplash, stainless steel appliances and an island
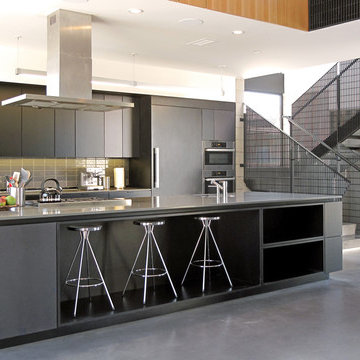
AAA Architecture
Example of a large minimalist single-wall concrete floor open concept kitchen design in San Francisco with an undermount sink, black cabinets, quartzite countertops, gray backsplash, ceramic backsplash, stainless steel appliances, an island and flat-panel cabinets
Example of a large minimalist single-wall concrete floor open concept kitchen design in San Francisco with an undermount sink, black cabinets, quartzite countertops, gray backsplash, ceramic backsplash, stainless steel appliances, an island and flat-panel cabinets
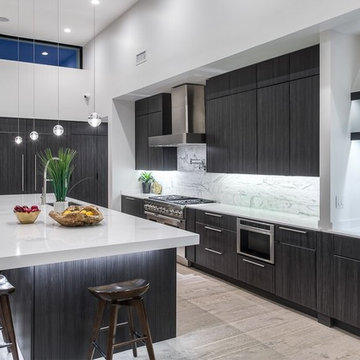
Inspiration for a large contemporary single-wall light wood floor eat-in kitchen remodel in Phoenix with an undermount sink, flat-panel cabinets, black cabinets, solid surface countertops, an island, gray backsplash, stone slab backsplash and stainless steel appliances
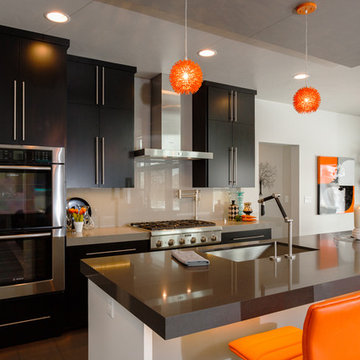
Simple yet luxurious finishes and sleek geometric architectural details make this modern home one of a kind.
Designer: Amy Gerber
Photo: Mary Santaga
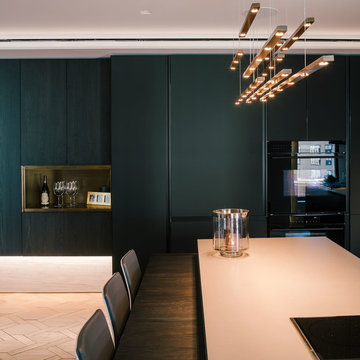
Large minimalist single-wall light wood floor and beige floor open concept kitchen photo in New York with an undermount sink, flat-panel cabinets, black cabinets, concrete countertops, gray backsplash, stone slab backsplash, black appliances and an island
Single-Wall Kitchen with an Undermount Sink and Black Cabinets Ideas
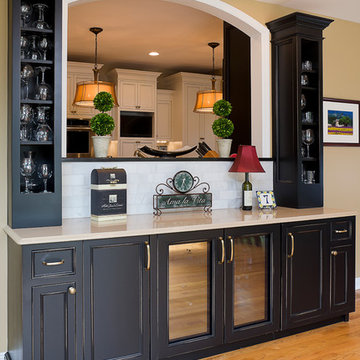
Mid-sized elegant single-wall medium tone wood floor eat-in kitchen photo in Chicago with recessed-panel cabinets, black cabinets, quartz countertops, white backsplash, stone tile backsplash, paneled appliances, an undermount sink and an island
1





