Single-Wall Kitchen with Blue Cabinets and Stone Tile Backsplash Ideas
Refine by:
Budget
Sort by:Popular Today
1 - 20 of 75 photos
Item 1 of 4
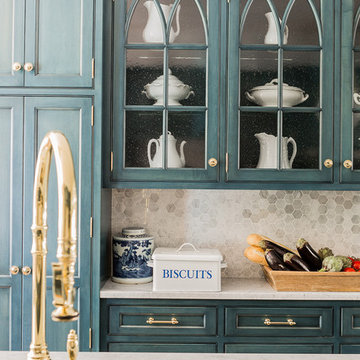
Michael J Lee photography
Eat-in kitchen - mid-sized traditional single-wall medium tone wood floor and brown floor eat-in kitchen idea in Boston with a single-bowl sink, beaded inset cabinets, blue cabinets, marble countertops, gray backsplash, stone tile backsplash, paneled appliances and an island
Eat-in kitchen - mid-sized traditional single-wall medium tone wood floor and brown floor eat-in kitchen idea in Boston with a single-bowl sink, beaded inset cabinets, blue cabinets, marble countertops, gray backsplash, stone tile backsplash, paneled appliances and an island
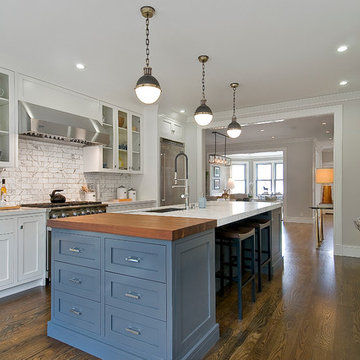
A typical post-1906 Noe Valley house is simultaneously restored, expanded and redesigned to keep what works and rethink what doesn’t. The front façade, is scraped and painted a crisp monochrome white—it worked. The new asymmetrical gabled rear addition takes the place of a windowless dead end box that didn’t. A “Great kitchen”, open yet formally defined living and dining rooms, a generous master suite, and kid’s rooms with nooks and crannies, all make for a newly designed house that straddles old and new.
Structural Engineer: Gregory Paul Wallace SE
General Contractor: Cardea Building Co.
Photographer: Open Homes Photography
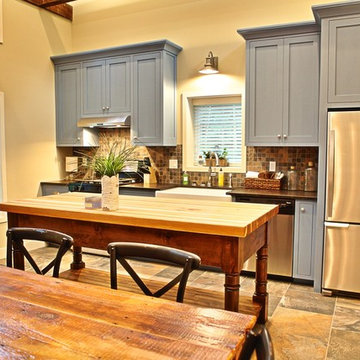
This site hosted a 1850s Farmhouse and 1920s Cottage. Newly renovated, they make for excellent guest cottages with fun living spaces!
Eat-in kitchen - small coastal single-wall slate floor eat-in kitchen idea in Grand Rapids with a farmhouse sink, shaker cabinets, blue cabinets, granite countertops, gray backsplash, stone tile backsplash, stainless steel appliances and an island
Eat-in kitchen - small coastal single-wall slate floor eat-in kitchen idea in Grand Rapids with a farmhouse sink, shaker cabinets, blue cabinets, granite countertops, gray backsplash, stone tile backsplash, stainless steel appliances and an island
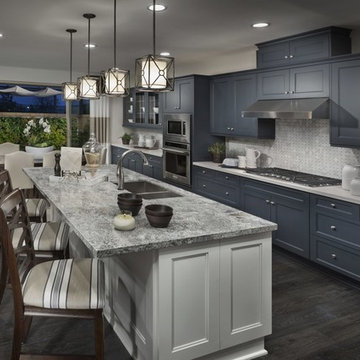
Inspiration for a large craftsman single-wall laminate floor and gray floor eat-in kitchen remodel in Orange County with a drop-in sink, recessed-panel cabinets, blue cabinets, granite countertops, white backsplash, stone tile backsplash, stainless steel appliances and an island
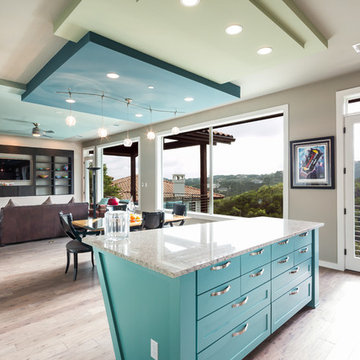
Mid-sized trendy single-wall light wood floor open concept kitchen photo in Austin with shaker cabinets, blue cabinets, granite countertops, an island, stainless steel appliances, multicolored backsplash and stone tile backsplash
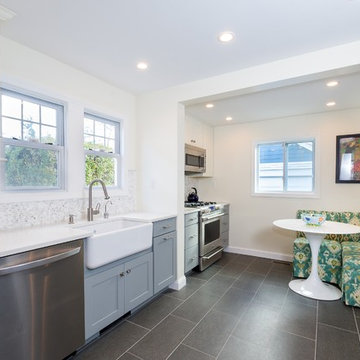
This two toned shaker style kitchen has just the right amount of design touches paired with it's simple look. Our bold customer chose to do their upper cabinets in a Coconut white, and her base cabinets in a beachy blue color called Juniper Berry by Kemper Cabinets. Besides the very ornate layout of the kitchen, I love the mix of styles. From the country farmhouse sink, to the colorful sitting area, it creates such a beautiful, tranquil space.
Pictures & Install Credit: HOMREDI
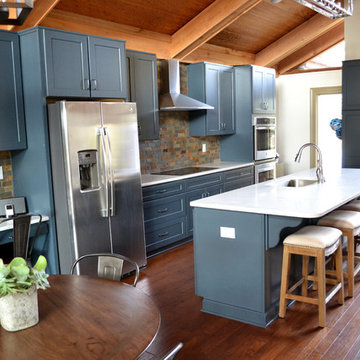
Cabinets, tile, and countertops by Haley's Flooring and Interiors in Huntsville, AL!
Open concept kitchen - large transitional single-wall dark wood floor open concept kitchen idea in Other with an undermount sink, shaker cabinets, blue cabinets, multicolored backsplash, stone tile backsplash, stainless steel appliances and an island
Open concept kitchen - large transitional single-wall dark wood floor open concept kitchen idea in Other with an undermount sink, shaker cabinets, blue cabinets, multicolored backsplash, stone tile backsplash, stainless steel appliances and an island
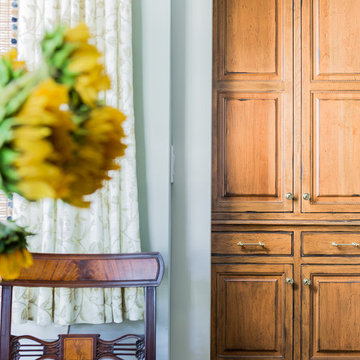
Michael J Lee Photography
Eat-in kitchen - mid-sized traditional single-wall medium tone wood floor eat-in kitchen idea in Boston with a single-bowl sink, beaded inset cabinets, blue cabinets, marble countertops, gray backsplash, stone tile backsplash, paneled appliances and an island
Eat-in kitchen - mid-sized traditional single-wall medium tone wood floor eat-in kitchen idea in Boston with a single-bowl sink, beaded inset cabinets, blue cabinets, marble countertops, gray backsplash, stone tile backsplash, paneled appliances and an island
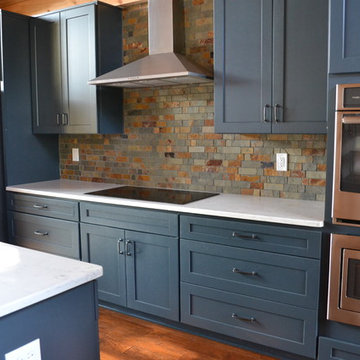
Cabinets, tile, and countertops by Haley's Flooring and Interiors in Huntsville, AL!
Large transitional single-wall dark wood floor open concept kitchen photo in Other with an undermount sink, shaker cabinets, blue cabinets, multicolored backsplash, stone tile backsplash, stainless steel appliances and an island
Large transitional single-wall dark wood floor open concept kitchen photo in Other with an undermount sink, shaker cabinets, blue cabinets, multicolored backsplash, stone tile backsplash, stainless steel appliances and an island
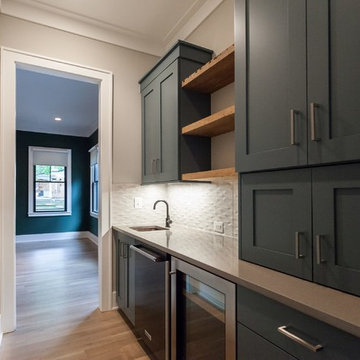
Example of a mid-sized trendy single-wall medium tone wood floor and brown floor eat-in kitchen design in DC Metro with a farmhouse sink, flat-panel cabinets, blue cabinets, laminate countertops, white backsplash, stone tile backsplash, stainless steel appliances, an island and white countertops
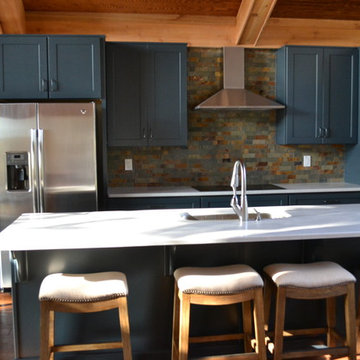
Cabinets, tile, and countertops by Haley's Flooring and Interiors in Huntsville, AL!
Example of a large transitional single-wall dark wood floor open concept kitchen design in Other with an undermount sink, shaker cabinets, blue cabinets, multicolored backsplash, stone tile backsplash, stainless steel appliances and an island
Example of a large transitional single-wall dark wood floor open concept kitchen design in Other with an undermount sink, shaker cabinets, blue cabinets, multicolored backsplash, stone tile backsplash, stainless steel appliances and an island
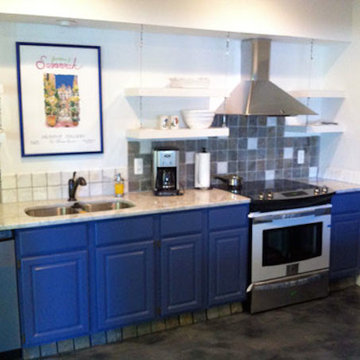
Large single-wall kitchen photo in Detroit with a double-bowl sink, raised-panel cabinets, blue cabinets, stone tile backsplash and stainless steel appliances
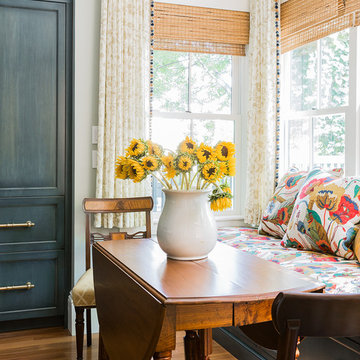
Michael J Lee photography
Inspiration for a mid-sized timeless single-wall medium tone wood floor and brown floor eat-in kitchen remodel in Boston with a single-bowl sink, beaded inset cabinets, blue cabinets, marble countertops, gray backsplash, stone tile backsplash, paneled appliances and an island
Inspiration for a mid-sized timeless single-wall medium tone wood floor and brown floor eat-in kitchen remodel in Boston with a single-bowl sink, beaded inset cabinets, blue cabinets, marble countertops, gray backsplash, stone tile backsplash, paneled appliances and an island
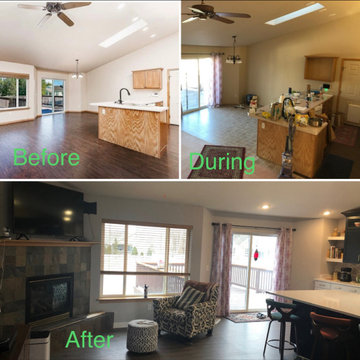
Kitchen Remodel!
Example of a mid-sized trendy single-wall vinyl floor and gray floor eat-in kitchen design in Other with a single-bowl sink, shaker cabinets, blue cabinets, quartz countertops, gray backsplash, stone tile backsplash, white appliances, an island and white countertops
Example of a mid-sized trendy single-wall vinyl floor and gray floor eat-in kitchen design in Other with a single-bowl sink, shaker cabinets, blue cabinets, quartz countertops, gray backsplash, stone tile backsplash, white appliances, an island and white countertops
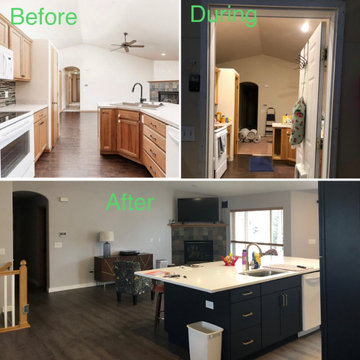
Kitchen Remodel!
Inspiration for a mid-sized contemporary single-wall vinyl floor and gray floor eat-in kitchen remodel in Other with a single-bowl sink, shaker cabinets, blue cabinets, quartz countertops, gray backsplash, stone tile backsplash, white appliances, an island and white countertops
Inspiration for a mid-sized contemporary single-wall vinyl floor and gray floor eat-in kitchen remodel in Other with a single-bowl sink, shaker cabinets, blue cabinets, quartz countertops, gray backsplash, stone tile backsplash, white appliances, an island and white countertops
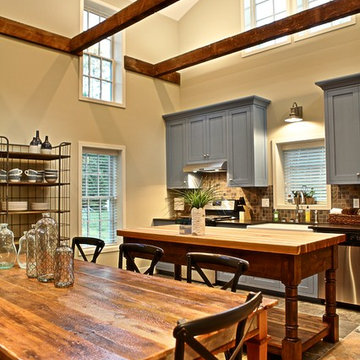
This site hosted a 1850s Farmhouse and 1920s Cottage. Newly renovated, they make for excellent guest cottages with fun living spaces!
Inspiration for a small coastal single-wall slate floor eat-in kitchen remodel in Grand Rapids with a farmhouse sink, shaker cabinets, blue cabinets, granite countertops, gray backsplash, stone tile backsplash, stainless steel appliances and an island
Inspiration for a small coastal single-wall slate floor eat-in kitchen remodel in Grand Rapids with a farmhouse sink, shaker cabinets, blue cabinets, granite countertops, gray backsplash, stone tile backsplash, stainless steel appliances and an island
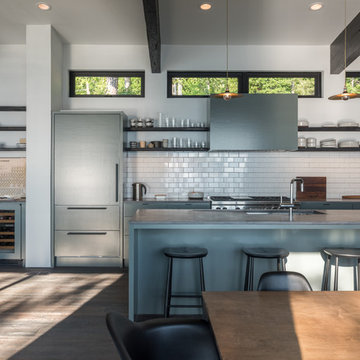
Eat-in kitchen - mid-sized contemporary single-wall medium tone wood floor and brown floor eat-in kitchen idea in Houston with flat-panel cabinets, blue cabinets, an island, an undermount sink, quartz countertops, white backsplash, stone tile backsplash and paneled appliances
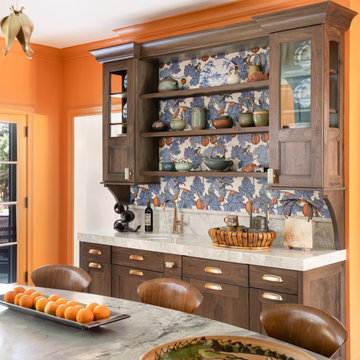
Custom kitchen mixes walnut and painted cabinetry. A cooks dream with professional appliances. Seating at island is great for family life or entertaining.
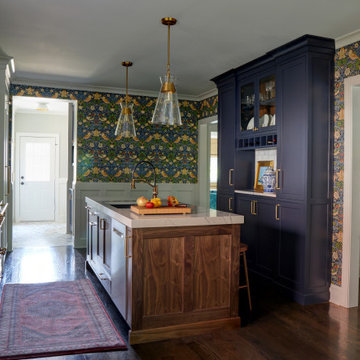
The kitchen features new, dark blue storage cabinets tying in with the chosen wallpaper. Gold hardware is used throughout.
Eat-in kitchen - large transitional single-wall dark wood floor and brown floor eat-in kitchen idea in Chicago with recessed-panel cabinets, blue cabinets, quartzite countertops, an island, gray backsplash, white countertops, an undermount sink, stone tile backsplash and black appliances
Eat-in kitchen - large transitional single-wall dark wood floor and brown floor eat-in kitchen idea in Chicago with recessed-panel cabinets, blue cabinets, quartzite countertops, an island, gray backsplash, white countertops, an undermount sink, stone tile backsplash and black appliances
Single-Wall Kitchen with Blue Cabinets and Stone Tile Backsplash Ideas
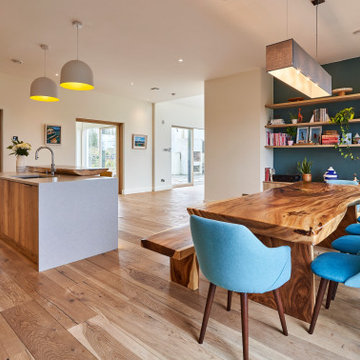
Richard & Caroline's kitchen was one of the biggest spaces we've had the pleasure of working on, yet this vast space has a very homely and welcoming feeling.
Texture has played a huge part in this design, with a mixture of materials all working in harmony and adding interest.
This property could be classed as a modern farmhouse, and the interior reflects this mix of traditional and modern.
It's home to a young family, and we're loving Caroline's playful use of colour and accessories!
As well as the meticulously designed kitchen, we created a modern storage area at the dining end to pull the two spaces together.
1





