Single-Wall Kitchen with Dark Wood Cabinets and Limestone Countertops Ideas
Refine by:
Budget
Sort by:Popular Today
1 - 20 of 51 photos
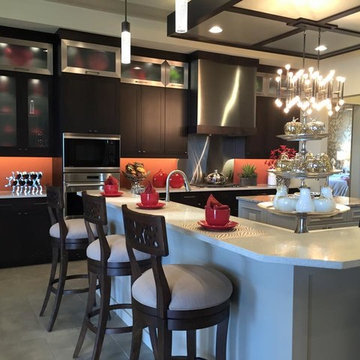
Example of a mid-sized minimalist single-wall travertine floor and beige floor enclosed kitchen design in Tampa with an undermount sink, shaker cabinets, dark wood cabinets, limestone countertops, metallic backsplash, metal backsplash, stainless steel appliances and two islands
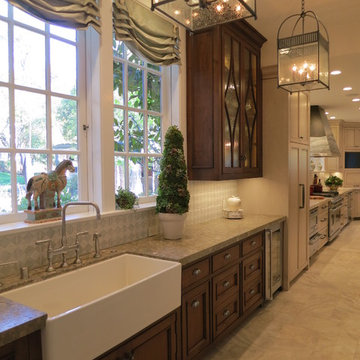
Butler's Pantry
Custom designed cabinetry with water glass. Kallista farmhouse sink, leathered limestone counters and custom designed light fixtures.
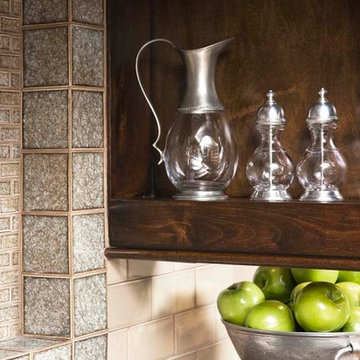
Linda McDougald, principal and lead designer of Linda McDougald Design l Postcard from Paris Home, re-designed and renovated her home, which now showcases an innovative mix of contemporary and antique furnishings set against a dramatic linen, white, and gray palette.
The English country home features floors of dark-stained oak, white painted hardwood, and Lagos Azul limestone. Antique lighting marks most every room, each of which is filled with exquisite antiques from France. At the heart of the re-design was an extensive kitchen renovation, now featuring a La Cornue Chateau range, Sub-Zero and Miele appliances, custom cabinetry, and Waterworks tile.
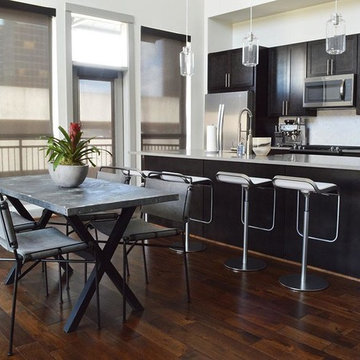
Example of a large trendy single-wall dark wood floor and brown floor open concept kitchen design in Houston with an undermount sink, shaker cabinets, dark wood cabinets, limestone countertops, white backsplash, mosaic tile backsplash, stainless steel appliances and an island
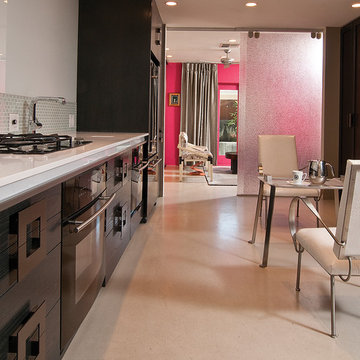
Kitchen/breakfast area with Antoine Proulx cabinetry and pantry.
Eat-in kitchen - mid-sized contemporary single-wall concrete floor eat-in kitchen idea in Phoenix with dark wood cabinets, limestone countertops, white backsplash, glass sheet backsplash, black appliances and no island
Eat-in kitchen - mid-sized contemporary single-wall concrete floor eat-in kitchen idea in Phoenix with dark wood cabinets, limestone countertops, white backsplash, glass sheet backsplash, black appliances and no island
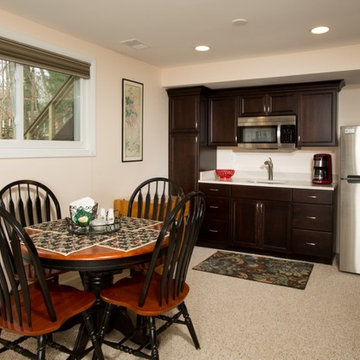
Greg Hadley
Small trendy single-wall linoleum floor and multicolored floor eat-in kitchen photo in DC Metro with a single-bowl sink, raised-panel cabinets, dark wood cabinets, limestone countertops, white backsplash, subway tile backsplash, stainless steel appliances and white countertops
Small trendy single-wall linoleum floor and multicolored floor eat-in kitchen photo in DC Metro with a single-bowl sink, raised-panel cabinets, dark wood cabinets, limestone countertops, white backsplash, subway tile backsplash, stainless steel appliances and white countertops
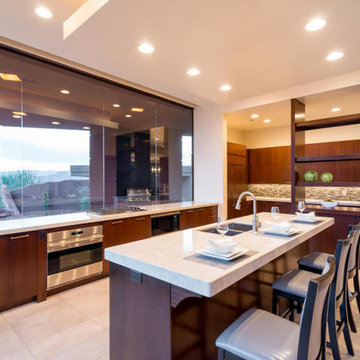
Brad Capone
Inspiration for a large modern single-wall travertine floor kitchen pantry remodel in Salt Lake City with a double-bowl sink, flat-panel cabinets, dark wood cabinets, limestone countertops, brown backsplash, glass tile backsplash and stainless steel appliances
Inspiration for a large modern single-wall travertine floor kitchen pantry remodel in Salt Lake City with a double-bowl sink, flat-panel cabinets, dark wood cabinets, limestone countertops, brown backsplash, glass tile backsplash and stainless steel appliances
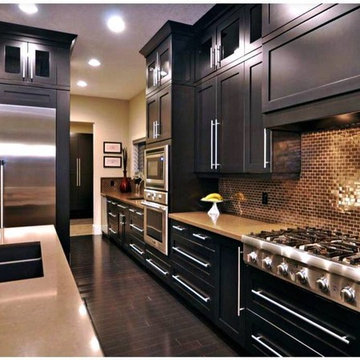
Example of a mid-sized transitional single-wall dark wood floor kitchen design in Chicago with shaker cabinets, dark wood cabinets, an island, a double-bowl sink, limestone countertops, brown backsplash, mosaic tile backsplash and stainless steel appliances
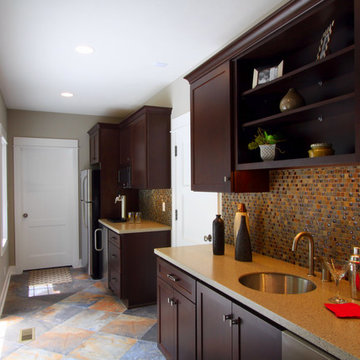
Dating to the early 20th century, Craftsmen houses originated in southern California and quickly spread throughout the country, eventually becoming one of the early 20th century’s most beloved architectural styles. Holbrooke features Craftsman quality and Shingle style details and suits today’s homeowners who have vintage sensibilities as well as modern needs. Outside, wood shingles, dovecote, cupola, large windows and stone accents complement the front porch, which welcomes with attractive trim and columns.
Step inside, the 1,900-square-foot main level leading from the foyer into a spacious 17-foot living room with a distinctive raised ceiling leads into a spacious sun room perfect for relaxing at the end of the day when work is done.
An open kitchen and dining area provide a stylish and functional workspace for entertaining large groups. Nearby, the 900-square-foot three-car garage has plenty of storage for lawn equipment and outdoor toys. The upstairs has an additional 1,500 square feet, with a 17 by 17-foot private master suite with a large master bath and two additional family bedrooms with bath. Recreation rules in the 1,200-square-foot lower level, with a family room, 500-square-foot home theater, exercise/play room and an 11-by-14 guest bedroom for family and friends.
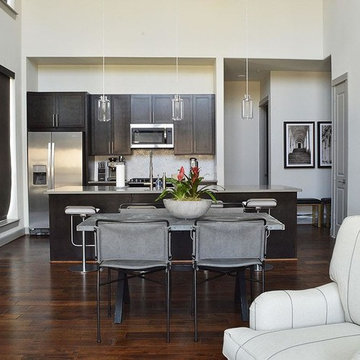
Example of a large trendy single-wall dark wood floor and brown floor open concept kitchen design in Houston with an undermount sink, shaker cabinets, dark wood cabinets, limestone countertops, white backsplash, mosaic tile backsplash, stainless steel appliances and an island
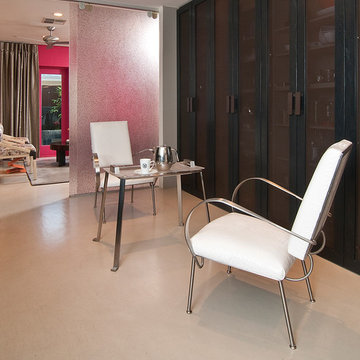
Kitchen/breakfast area with pantry by Antoine Proulx. Chairs by Mark Albrecht. Tea Table by Gary Hutton. Architecture by Luis Salazar.
Inspiration for a mid-sized contemporary single-wall concrete floor kitchen pantry remodel in Phoenix with dark wood cabinets, limestone countertops, white backsplash, glass sheet backsplash, black appliances and no island
Inspiration for a mid-sized contemporary single-wall concrete floor kitchen pantry remodel in Phoenix with dark wood cabinets, limestone countertops, white backsplash, glass sheet backsplash, black appliances and no island
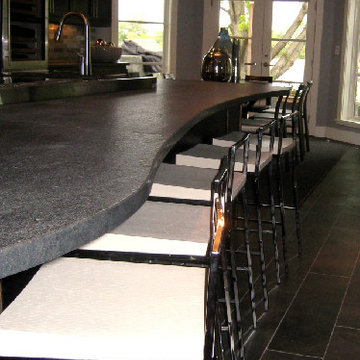
Example of a large minimalist single-wall porcelain tile open concept kitchen design in Dallas with an undermount sink, flat-panel cabinets, dark wood cabinets, limestone countertops, metallic backsplash, metal backsplash, stainless steel appliances and an island
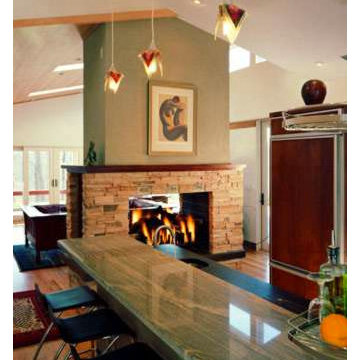
Large arts and crafts single-wall medium tone wood floor eat-in kitchen photo in Richmond with an undermount sink, flat-panel cabinets, dark wood cabinets, limestone countertops and paneled appliances
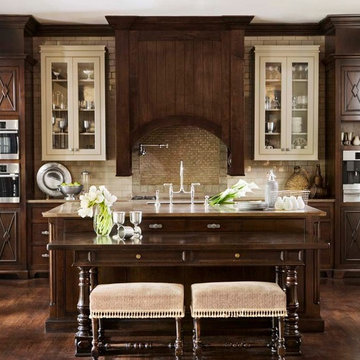
Linda McDougald, principal and lead designer of Linda McDougald Design l Postcard from Paris Home, re-designed and renovated her home, which now showcases an innovative mix of contemporary and antique furnishings set against a dramatic linen, white, and gray palette.
The English country home features floors of dark-stained oak, white painted hardwood, and Lagos Azul limestone. Antique lighting marks most every room, each of which is filled with exquisite antiques from France. At the heart of the re-design was an extensive kitchen renovation, now featuring a La Cornue Chateau range, Sub-Zero and Miele appliances, custom cabinetry, and Waterworks tile.
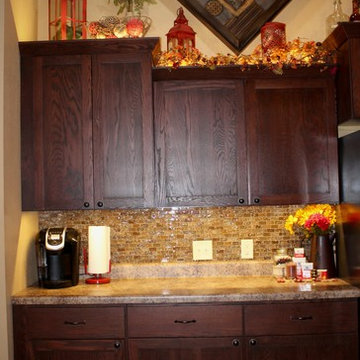
Example of a large transitional single-wall slate floor and beige floor enclosed kitchen design in Cedar Rapids with shaker cabinets, dark wood cabinets, limestone countertops, beige backsplash, mosaic tile backsplash, stainless steel appliances and no island
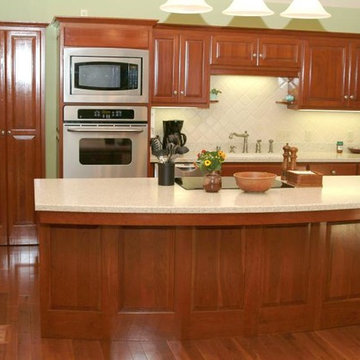
Inspiration for a mid-sized timeless single-wall dark wood floor and brown floor enclosed kitchen remodel in Other with an undermount sink, raised-panel cabinets, dark wood cabinets, limestone countertops, beige backsplash, travertine backsplash, stainless steel appliances and an island
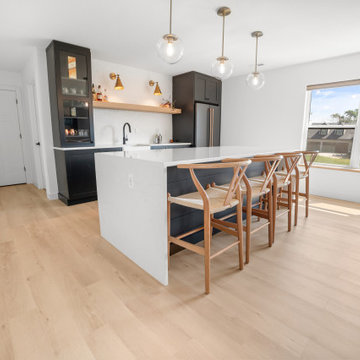
Crisp tones of maple and birch. Minimal and modern, the perfect backdrop for every room. With the Modin Collection, we have raised the bar on luxury vinyl plank. The result is a new standard in resilient flooring. Modin offers true embossed in register texture, a low sheen level, a rigid SPC core, an industry-leading wear layer, and so much more.
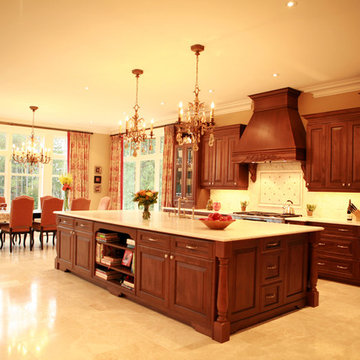
A long-time dream of this couple was to custom build a home reflecting their roots.
They envisioned a home with some Tuscan influences, a relaxed traditional feel and a warm earthy colour palette, where they could entertain family and friends. Together with Lumar, the couple came up with a design plan that helped them achieve the home of their dreams.
Leyanna Meyler
Project by Richmond Hill interior design firm Lumar Interiors. Also serving Aurora, Newmarket, King City, Markham, Thornhill, Vaughan, York Region, and the Greater Toronto Area.
For more about Lumar Interiors, click here: https://www.lumarinteriors.com/
To learn more about this project, click here: https://www.lumarinteriors.com/portfolio/king-city-custom-build/
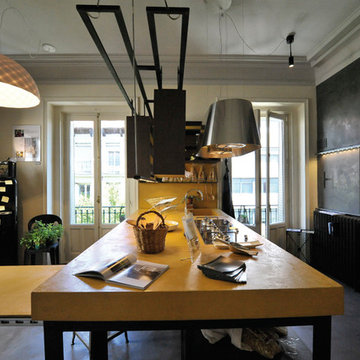
Mid-sized urban single-wall concrete floor open concept kitchen photo in Other with open cabinets, dark wood cabinets, limestone countertops, stainless steel appliances, an island and yellow backsplash
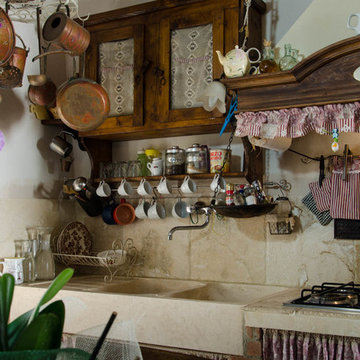
Cucina con rivestimenti in travertino e lavello a due vasche
Inspiration for a mid-sized shabby-chic style single-wall limestone floor eat-in kitchen remodel in Florence with a farmhouse sink, dark wood cabinets, limestone countertops, beige backsplash and stone tile backsplash
Inspiration for a mid-sized shabby-chic style single-wall limestone floor eat-in kitchen remodel in Florence with a farmhouse sink, dark wood cabinets, limestone countertops, beige backsplash and stone tile backsplash
Single-Wall Kitchen with Dark Wood Cabinets and Limestone Countertops Ideas
1





