Medium Tone Wood Floor Single-Wall Kitchen with Dark Wood Cabinets Ideas
Refine by:
Budget
Sort by:Popular Today
1 - 20 of 1,509 photos
Item 1 of 4
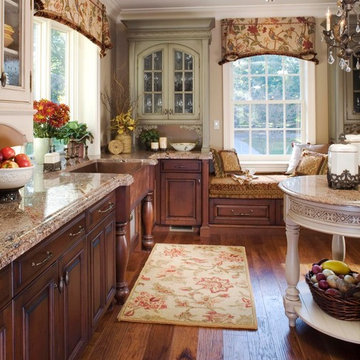
Enclosed kitchen - mid-sized rustic single-wall medium tone wood floor and brown floor enclosed kitchen idea in DC Metro with an undermount sink, raised-panel cabinets, dark wood cabinets, granite countertops, beige backsplash, wood backsplash, paneled appliances and an island
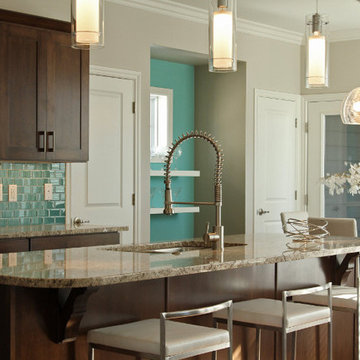
Kitchen with a splash of color.
Mid-sized trendy single-wall medium tone wood floor eat-in kitchen photo in Cedar Rapids with an undermount sink, shaker cabinets, dark wood cabinets, granite countertops, glass tile backsplash and stainless steel appliances
Mid-sized trendy single-wall medium tone wood floor eat-in kitchen photo in Cedar Rapids with an undermount sink, shaker cabinets, dark wood cabinets, granite countertops, glass tile backsplash and stainless steel appliances
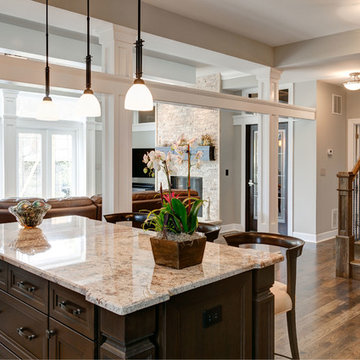
In this view you can really appreciate the architecture of columns and beams separating the kitchen from the family room. Notice how the newel post mimics the style of the island legs.
Photos by Thomas Miller
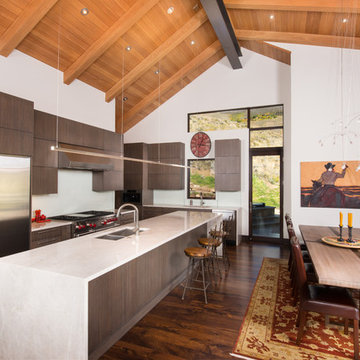
Large trendy single-wall medium tone wood floor and brown floor open concept kitchen photo in Denver with an undermount sink, flat-panel cabinets, dark wood cabinets, marble countertops, stainless steel appliances and an island
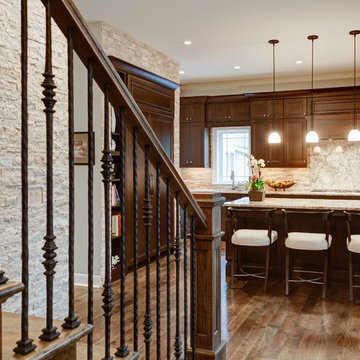
This photo really encompasses how you would see this kitchen when walking into the room. You can see how the panel above the range hood matches the one above the refrigerator, and that the cabinet over the sink steps back in depth to add to the openness, and create a molding change. The texture of the splitface stone going up the staircase wall is highlighted here as well.
Photos by Thomas Miller
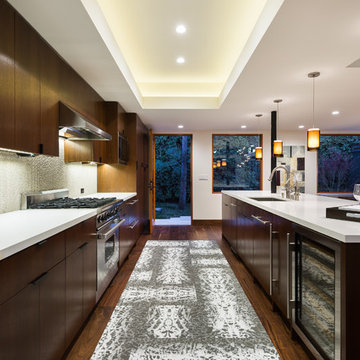
Ulimited Style Photography
Eat-in kitchen - mid-sized modern single-wall medium tone wood floor and brown floor eat-in kitchen idea in Los Angeles with an undermount sink, flat-panel cabinets, dark wood cabinets, quartzite countertops, gray backsplash, stone slab backsplash, paneled appliances and an island
Eat-in kitchen - mid-sized modern single-wall medium tone wood floor and brown floor eat-in kitchen idea in Los Angeles with an undermount sink, flat-panel cabinets, dark wood cabinets, quartzite countertops, gray backsplash, stone slab backsplash, paneled appliances and an island
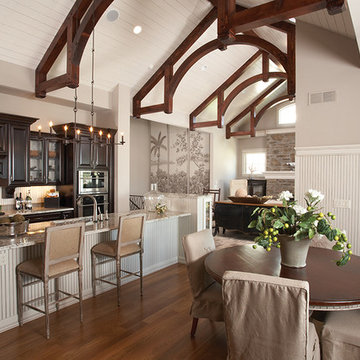
The beams of the great room travel to the kitchen in the open plan design. The breakfast bar overlooks a nook that has access to the outside porch.
Inspiration for a mid-sized timeless single-wall medium tone wood floor open concept kitchen remodel in Cedar Rapids with an undermount sink, raised-panel cabinets, dark wood cabinets, granite countertops, beige backsplash, ceramic backsplash, stainless steel appliances and an island
Inspiration for a mid-sized timeless single-wall medium tone wood floor open concept kitchen remodel in Cedar Rapids with an undermount sink, raised-panel cabinets, dark wood cabinets, granite countertops, beige backsplash, ceramic backsplash, stainless steel appliances and an island
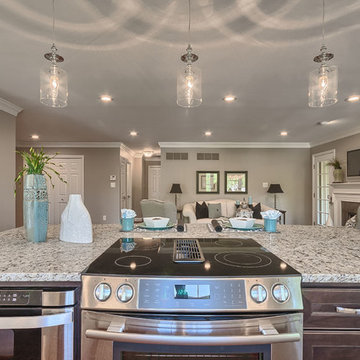
Michael Terrell
Example of a mid-sized classic single-wall medium tone wood floor open concept kitchen design in St Louis with an undermount sink, recessed-panel cabinets, dark wood cabinets, granite countertops, gray backsplash, stone tile backsplash, stainless steel appliances and an island
Example of a mid-sized classic single-wall medium tone wood floor open concept kitchen design in St Louis with an undermount sink, recessed-panel cabinets, dark wood cabinets, granite countertops, gray backsplash, stone tile backsplash, stainless steel appliances and an island
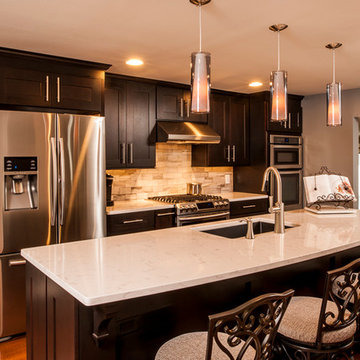
Steven Paul Whitsitt
Example of a mid-sized classic single-wall medium tone wood floor eat-in kitchen design in New York with an undermount sink, recessed-panel cabinets, dark wood cabinets, quartz countertops, beige backsplash, ceramic backsplash, stainless steel appliances and an island
Example of a mid-sized classic single-wall medium tone wood floor eat-in kitchen design in New York with an undermount sink, recessed-panel cabinets, dark wood cabinets, quartz countertops, beige backsplash, ceramic backsplash, stainless steel appliances and an island
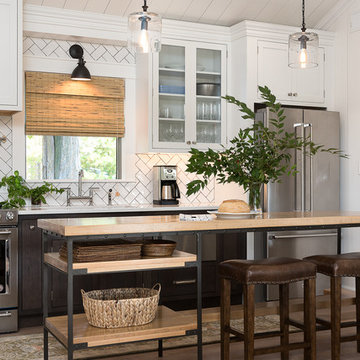
Example of a mid-sized country single-wall brown floor and medium tone wood floor open concept kitchen design in Other with an undermount sink, quartz countertops, white backsplash, subway tile backsplash, stainless steel appliances, an island, shaker cabinets and dark wood cabinets
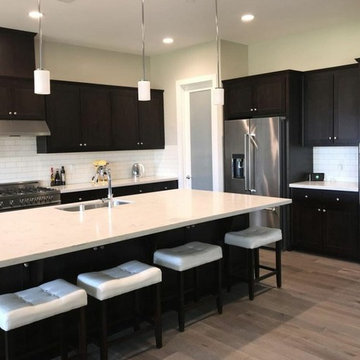
Example of a large transitional single-wall medium tone wood floor and brown floor enclosed kitchen design in Los Angeles with an undermount sink, shaker cabinets, dark wood cabinets, quartz countertops, white backsplash, subway tile backsplash, stainless steel appliances, an island and white countertops
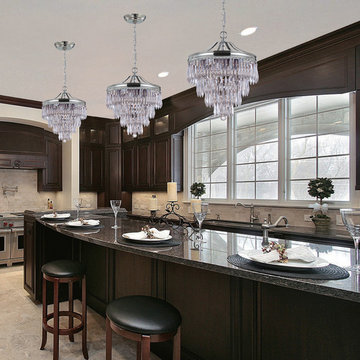
Transitional kitchem witj Chrome Down Pendant island lights above a dark granite counter top island and dark wood cabinets
Eat-in kitchen - large transitional single-wall medium tone wood floor eat-in kitchen idea in New York with an integrated sink, beaded inset cabinets, dark wood cabinets, granite countertops, beige backsplash, cement tile backsplash, stainless steel appliances and an island
Eat-in kitchen - large transitional single-wall medium tone wood floor eat-in kitchen idea in New York with an integrated sink, beaded inset cabinets, dark wood cabinets, granite countertops, beige backsplash, cement tile backsplash, stainless steel appliances and an island
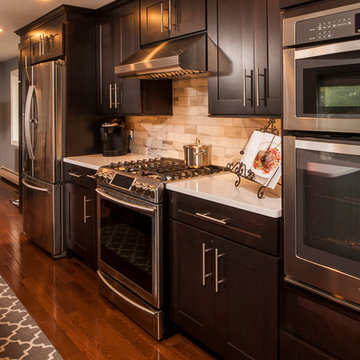
Steven Paul Whitsitt
Mid-sized elegant single-wall medium tone wood floor eat-in kitchen photo in New York with an undermount sink, recessed-panel cabinets, dark wood cabinets, quartz countertops, beige backsplash, ceramic backsplash, stainless steel appliances and an island
Mid-sized elegant single-wall medium tone wood floor eat-in kitchen photo in New York with an undermount sink, recessed-panel cabinets, dark wood cabinets, quartz countertops, beige backsplash, ceramic backsplash, stainless steel appliances and an island
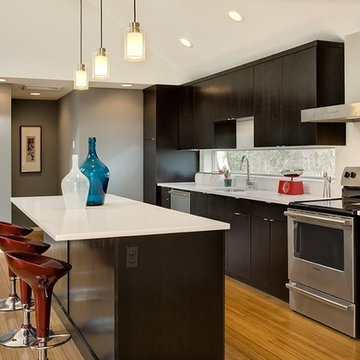
Clark Levi
Inspiration for a transitional single-wall medium tone wood floor kitchen remodel in Seattle with an undermount sink, flat-panel cabinets, dark wood cabinets, stainless steel appliances and an island
Inspiration for a transitional single-wall medium tone wood floor kitchen remodel in Seattle with an undermount sink, flat-panel cabinets, dark wood cabinets, stainless steel appliances and an island
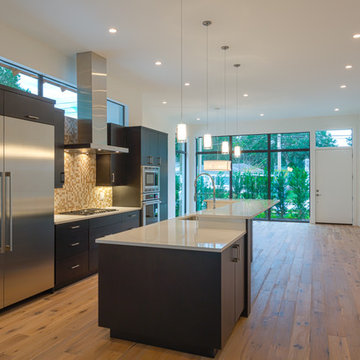
Ryan Begley Photography
Inspiration for a mid-sized modern single-wall medium tone wood floor open concept kitchen remodel in Austin with an undermount sink, flat-panel cabinets, dark wood cabinets, quartz countertops, beige backsplash, ceramic backsplash, stainless steel appliances and an island
Inspiration for a mid-sized modern single-wall medium tone wood floor open concept kitchen remodel in Austin with an undermount sink, flat-panel cabinets, dark wood cabinets, quartz countertops, beige backsplash, ceramic backsplash, stainless steel appliances and an island
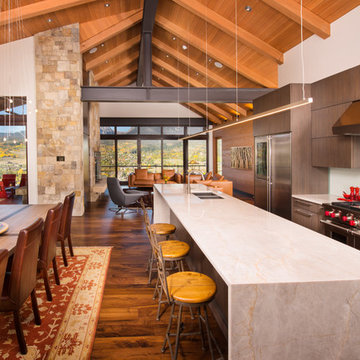
Example of a large trendy single-wall medium tone wood floor and brown floor open concept kitchen design in Denver with an undermount sink, flat-panel cabinets, dark wood cabinets, marble countertops, stainless steel appliances and an island
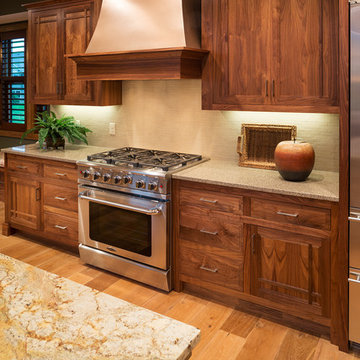
Landmark Photography
Inspiration for a large craftsman single-wall medium tone wood floor open concept kitchen remodel in Minneapolis with a farmhouse sink, shaker cabinets, dark wood cabinets, granite countertops, beige backsplash, stainless steel appliances and an island
Inspiration for a large craftsman single-wall medium tone wood floor open concept kitchen remodel in Minneapolis with a farmhouse sink, shaker cabinets, dark wood cabinets, granite countertops, beige backsplash, stainless steel appliances and an island
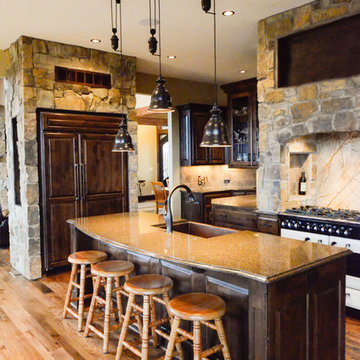
Eat-in kitchen - large rustic single-wall medium tone wood floor eat-in kitchen idea in Kansas City with a farmhouse sink, shaker cabinets, dark wood cabinets, quartz countertops, brown backsplash, ceramic backsplash, paneled appliances and an island
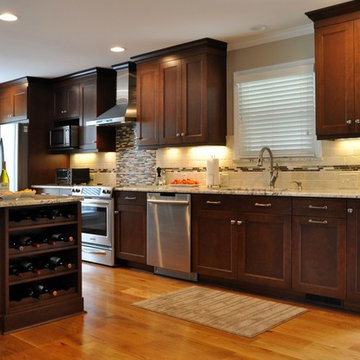
Large transitional single-wall medium tone wood floor eat-in kitchen photo in Houston with an undermount sink, recessed-panel cabinets, dark wood cabinets, multicolored backsplash, stainless steel appliances and an island
Medium Tone Wood Floor Single-Wall Kitchen with Dark Wood Cabinets Ideas
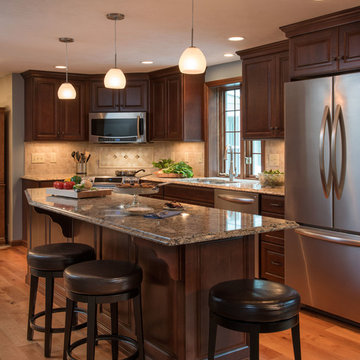
By tearing down the wall, the kitchen is able to flow into the dining room easily. This unique island is perfect for family to prep meals and to be more interactive with one another.
1

