Single-Wall Kitchen with Light Wood Cabinets and Colored Appliances Ideas
Refine by:
Budget
Sort by:Popular Today
1 - 20 of 39 photos
Item 1 of 4
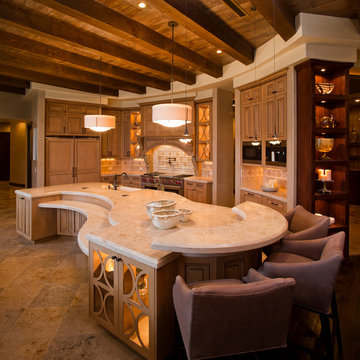
Photograph by Tim Fuller, Architect: Soloway Designs, Builder: Cutshaw construction, Interior Designer: Inspire dezigns.
Large tuscan single-wall ceramic tile and beige floor eat-in kitchen photo in Phoenix with a farmhouse sink, raised-panel cabinets, light wood cabinets, marble countertops, beige backsplash, ceramic backsplash, colored appliances and an island
Large tuscan single-wall ceramic tile and beige floor eat-in kitchen photo in Phoenix with a farmhouse sink, raised-panel cabinets, light wood cabinets, marble countertops, beige backsplash, ceramic backsplash, colored appliances and an island
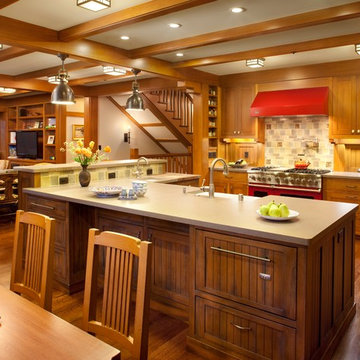
Paul Dyer
Inspiration for a mid-sized timeless single-wall dark wood floor open concept kitchen remodel in San Francisco with shaker cabinets, light wood cabinets, beige backsplash, ceramic backsplash, colored appliances and two islands
Inspiration for a mid-sized timeless single-wall dark wood floor open concept kitchen remodel in San Francisco with shaker cabinets, light wood cabinets, beige backsplash, ceramic backsplash, colored appliances and two islands
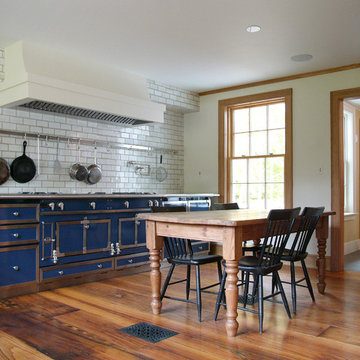
© ALDRIDGE ATELIER
Large cottage single-wall medium tone wood floor eat-in kitchen photo in New York with a farmhouse sink, recessed-panel cabinets, light wood cabinets, soapstone countertops, gray backsplash, stone slab backsplash, colored appliances and an island
Large cottage single-wall medium tone wood floor eat-in kitchen photo in New York with a farmhouse sink, recessed-panel cabinets, light wood cabinets, soapstone countertops, gray backsplash, stone slab backsplash, colored appliances and an island
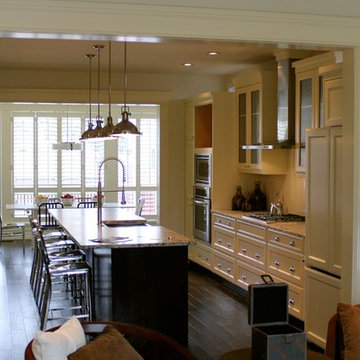
Refined traditional Kitchen connector.
Mid-sized transitional single-wall dark wood floor enclosed kitchen photo in Calgary with an integrated sink, light wood cabinets, granite countertops, white backsplash, ceramic backsplash, colored appliances, an island and recessed-panel cabinets
Mid-sized transitional single-wall dark wood floor enclosed kitchen photo in Calgary with an integrated sink, light wood cabinets, granite countertops, white backsplash, ceramic backsplash, colored appliances, an island and recessed-panel cabinets
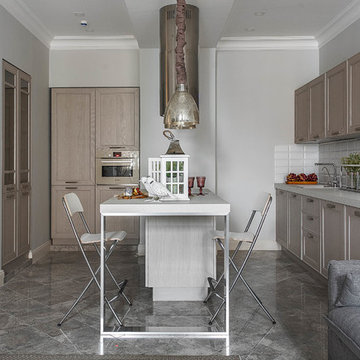
Inspiration for a contemporary single-wall open concept kitchen remodel in Moscow with recessed-panel cabinets, light wood cabinets, white backsplash, subway tile backsplash, colored appliances and an island
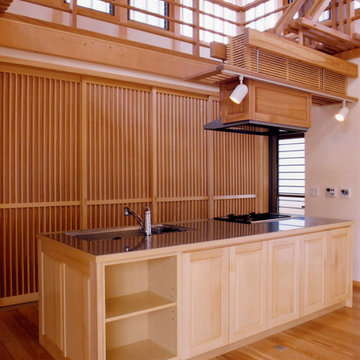
Inspiration for a zen single-wall medium tone wood floor kitchen remodel in Other with raised-panel cabinets, light wood cabinets, an island, beige backsplash and colored appliances
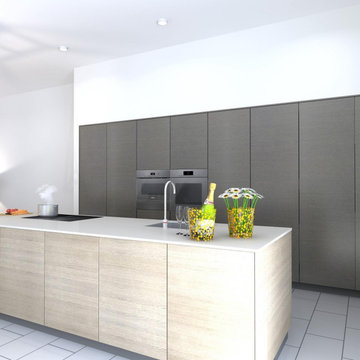
Very stylish kitchen with an open plan Living space and dinning area.
Example of a large trendy single-wall porcelain tile eat-in kitchen design in Kent with an undermount sink, flat-panel cabinets, light wood cabinets, solid surface countertops, colored appliances, an island and black countertops
Example of a large trendy single-wall porcelain tile eat-in kitchen design in Kent with an undermount sink, flat-panel cabinets, light wood cabinets, solid surface countertops, colored appliances, an island and black countertops

Open concept kitchen - scandinavian single-wall medium tone wood floor and brown floor open concept kitchen idea in Kobe with an integrated sink, light wood cabinets, stainless steel countertops, white backsplash, glass sheet backsplash, colored appliances and an island
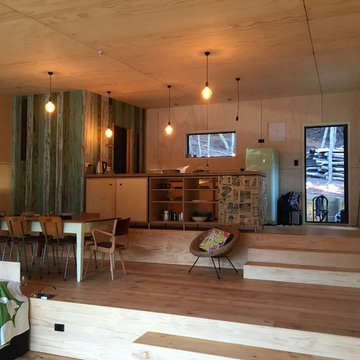
Photographer: Phil Shaw
Inspiration for a small coastal single-wall eat-in kitchen remodel with open cabinets, light wood cabinets, wood countertops, colored appliances and an island
Inspiration for a small coastal single-wall eat-in kitchen remodel with open cabinets, light wood cabinets, wood countertops, colored appliances and an island
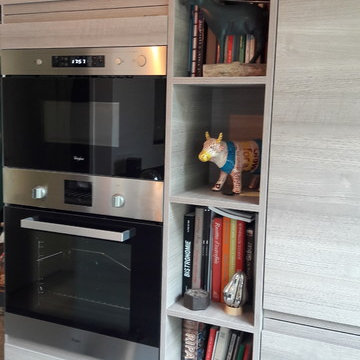
Le micro onde est placé dans la même colonne au dessus du four. La colonne ouverte permet des rangements pratique.
Inspiration for a mid-sized contemporary single-wall laminate floor and beige floor eat-in kitchen remodel in Lyon with a single-bowl sink, beaded inset cabinets, light wood cabinets, laminate countertops, black backsplash, glass tile backsplash, colored appliances and black countertops
Inspiration for a mid-sized contemporary single-wall laminate floor and beige floor eat-in kitchen remodel in Lyon with a single-bowl sink, beaded inset cabinets, light wood cabinets, laminate countertops, black backsplash, glass tile backsplash, colored appliances and black countertops
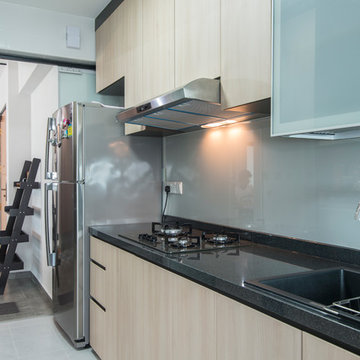
MR. Gavin
Inspiration for a mid-sized industrial single-wall ceramic tile kitchen pantry remodel in Singapore with a double-bowl sink, flat-panel cabinets, light wood cabinets, granite countertops, black backsplash, mirror backsplash, colored appliances and no island
Inspiration for a mid-sized industrial single-wall ceramic tile kitchen pantry remodel in Singapore with a double-bowl sink, flat-panel cabinets, light wood cabinets, granite countertops, black backsplash, mirror backsplash, colored appliances and no island
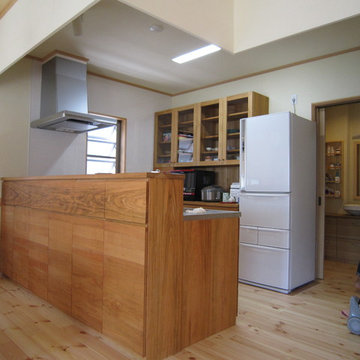
床の赤松・壁のけい藻土・天井の赤松。システムキッチンは山桜。
Example of a mid-sized single-wall light wood floor and beige floor open concept kitchen design in Other with a single-bowl sink, beaded inset cabinets, light wood cabinets, stainless steel countertops, gray backsplash, wood backsplash, colored appliances and an island
Example of a mid-sized single-wall light wood floor and beige floor open concept kitchen design in Other with a single-bowl sink, beaded inset cabinets, light wood cabinets, stainless steel countertops, gray backsplash, wood backsplash, colored appliances and an island
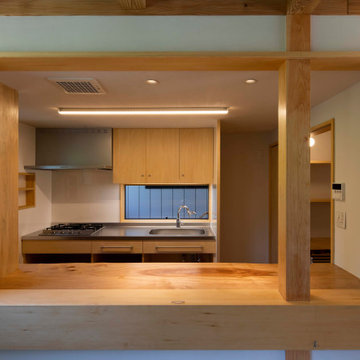
対面式のキッチン、配膳作業台が居間・食堂に面している
このカウンターも無垢板で棟梁の見立てによるもので、剥ぎ合わせして変形を止めている。手元隠しの可動板を設けている。
Open concept kitchen - small traditional single-wall light wood floor and beige floor open concept kitchen idea in Other with an integrated sink, open cabinets, light wood cabinets, wood countertops, beige backsplash, colored appliances, an island and beige countertops
Open concept kitchen - small traditional single-wall light wood floor and beige floor open concept kitchen idea in Other with an integrated sink, open cabinets, light wood cabinets, wood countertops, beige backsplash, colored appliances, an island and beige countertops
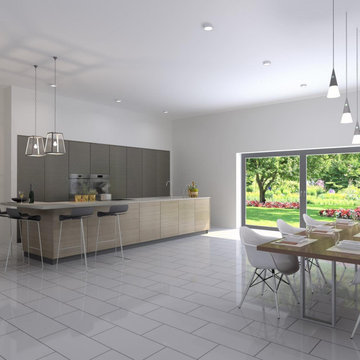
Very stylish kitchen with an open plan Living space and dinning area.
Example of a large trendy single-wall porcelain tile eat-in kitchen design in Kent with an undermount sink, flat-panel cabinets, light wood cabinets, solid surface countertops, colored appliances, an island and black countertops
Example of a large trendy single-wall porcelain tile eat-in kitchen design in Kent with an undermount sink, flat-panel cabinets, light wood cabinets, solid surface countertops, colored appliances, an island and black countertops
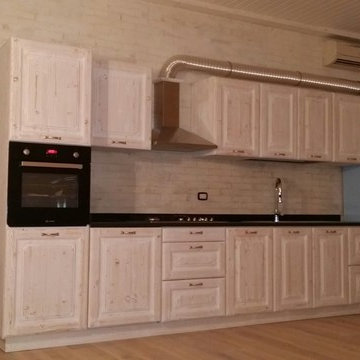
NICO MAZZEI
Mid-sized country single-wall light wood floor eat-in kitchen photo in Rome with a drop-in sink, beaded inset cabinets, light wood cabinets, marble countertops, black backsplash, stone tile backsplash, colored appliances and no island
Mid-sized country single-wall light wood floor eat-in kitchen photo in Rome with a drop-in sink, beaded inset cabinets, light wood cabinets, marble countertops, black backsplash, stone tile backsplash, colored appliances and no island
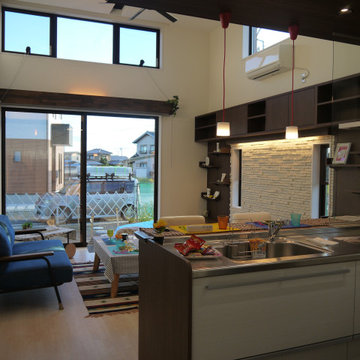
ステンレス天板を使用
キッチンで作業中でも、リビングダイニングを見渡せるようになっています。
コンロ前は透明なガラスの壁にすることで
よりリビングダイニングとの一体感を演出しています
Mid-sized minimalist single-wall plywood floor and white floor open concept kitchen photo in Other with an integrated sink, light wood cabinets, stainless steel countertops, brown backsplash, colored appliances, an island and brown countertops
Mid-sized minimalist single-wall plywood floor and white floor open concept kitchen photo in Other with an integrated sink, light wood cabinets, stainless steel countertops, brown backsplash, colored appliances, an island and brown countertops
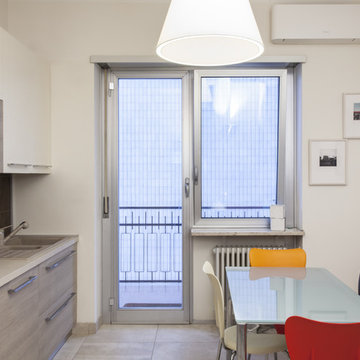
fotografia: Tommaso Buzzi
Example of a mid-sized trendy single-wall porcelain tile and beige floor enclosed kitchen design in Turin with a drop-in sink, flat-panel cabinets, light wood cabinets, laminate countertops and colored appliances
Example of a mid-sized trendy single-wall porcelain tile and beige floor enclosed kitchen design in Turin with a drop-in sink, flat-panel cabinets, light wood cabinets, laminate countertops and colored appliances

住み継いだ家
本計画は、築32年の古家のリノベーションの計画です。
昔ながらの住宅のため、脱衣室がなく、田の字型に区切られた住宅でした。
1F部分は、スケルトン状態とし、水廻りの大きな改修を行いました。
既存の和室部を改修し、キッチンスペースにリノベーションしました。
キッチンは壁掛けとし、アイランドカウンターを設け趣味である料理などを楽しめるスペースとしました。
洋室だった部分をリビングスペースに変更し、LDKの一体となったスペースを確保しました。
リビングスペースは、6畳のスペースだったため、造作でベンチを設けて狭さを解消しました。
もともとダイニングであったスペースの一角には、寝室スペースを設け
ほとんどの生活スペースを1Fで完結できる間取りとしました。
また、猫との生活も想定されていましたので、ペットの性格にも配慮した計画としました。
内部のデザインは、合板やアイアン、アンティークな床タイルなどを仕様し、新しさの中にもなつかしさのある落ち着いた空間となっています。
断熱材から改修された空間は、機能性もデザイン性にも配慮された、居心地の良い空間となっています。
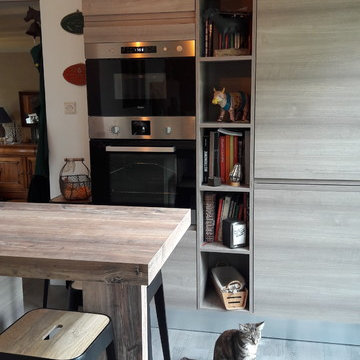
Les colonnes sont placés au fond de la pièce. Face au mange debout. Petit espace iléal pour le petit déjeuné.
Inspiration for a mid-sized contemporary single-wall laminate floor and beige floor eat-in kitchen remodel in Lyon with a single-bowl sink, beaded inset cabinets, light wood cabinets, laminate countertops, black backsplash, glass tile backsplash, colored appliances and black countertops
Inspiration for a mid-sized contemporary single-wall laminate floor and beige floor eat-in kitchen remodel in Lyon with a single-bowl sink, beaded inset cabinets, light wood cabinets, laminate countertops, black backsplash, glass tile backsplash, colored appliances and black countertops
Single-Wall Kitchen with Light Wood Cabinets and Colored Appliances Ideas
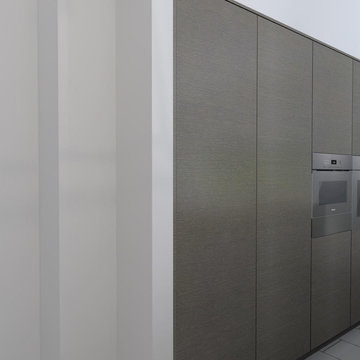
Very stylish kitchen with an open plan Living space and dinning area.
Large trendy single-wall porcelain tile eat-in kitchen photo in Kent with an undermount sink, flat-panel cabinets, light wood cabinets, solid surface countertops, colored appliances, an island and black countertops
Large trendy single-wall porcelain tile eat-in kitchen photo in Kent with an undermount sink, flat-panel cabinets, light wood cabinets, solid surface countertops, colored appliances, an island and black countertops
1





