Single-Wall Kitchen with Medium Tone Wood Cabinets, Solid Surface Countertops and Beige Backsplash Ideas
Refine by:
Budget
Sort by:Popular Today
1 - 20 of 64 photos
Item 1 of 5
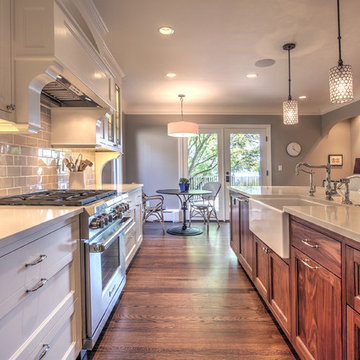
Open concept kitchen - mid-sized traditional single-wall medium tone wood floor open concept kitchen idea in Seattle with a farmhouse sink, shaker cabinets, medium tone wood cabinets, solid surface countertops, beige backsplash, subway tile backsplash, paneled appliances and an island
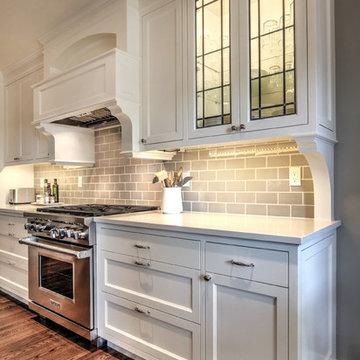
Example of a mid-sized classic single-wall medium tone wood floor open concept kitchen design in Seattle with a farmhouse sink, shaker cabinets, medium tone wood cabinets, solid surface countertops, beige backsplash, subway tile backsplash, paneled appliances and an island
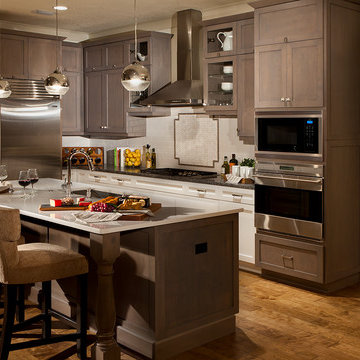
Inspired by the laid-back California lifestyle, the Baylin’s many windows fill the house upstairs and down with a welcoming light that lends it a casual-contemporary feel. Of course, there’s nothing casual about the detailed craftsmanship or state-of-the-art technologies and appliances that make this a Cannon classic. A customized one-floor option is available.
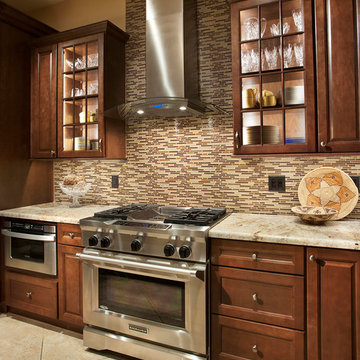
Transitional kitchen with medium wood cabinets, neutral counters and brown glass tile backsplash. Glass front cabinets with lighting frame the large stainless steel range hood. Drawer style microwave is built in below counter level.
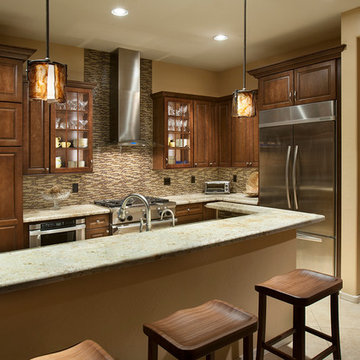
Transitional kitchen with medium wood cabinets, neutral counters and brown glass tile backsplash. Glass front cabinets with lighting frame the large stainless steel range hood. Drawer style microwave is built in below counter level. Kitchen also features a breakfast bar with pendant lighting.
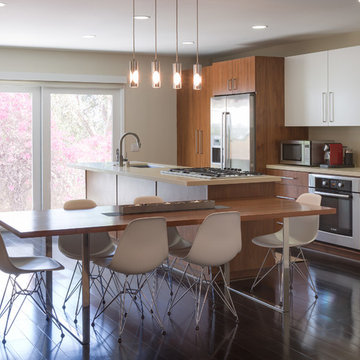
©Teague Hunziker
Example of a small transitional single-wall dark wood floor eat-in kitchen design in Los Angeles with an undermount sink, flat-panel cabinets, medium tone wood cabinets, solid surface countertops, beige backsplash, stone slab backsplash, stainless steel appliances, an island and beige countertops
Example of a small transitional single-wall dark wood floor eat-in kitchen design in Los Angeles with an undermount sink, flat-panel cabinets, medium tone wood cabinets, solid surface countertops, beige backsplash, stone slab backsplash, stainless steel appliances, an island and beige countertops
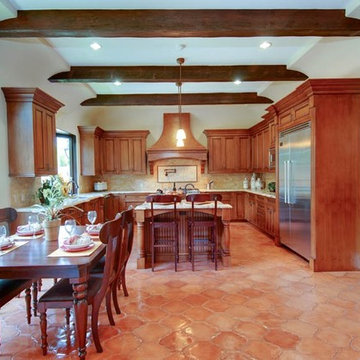
Golden Touch Construction, Inc
Enclosed kitchen - large mediterranean single-wall terra-cotta tile enclosed kitchen idea in Los Angeles with raised-panel cabinets, medium tone wood cabinets, solid surface countertops, beige backsplash, stone tile backsplash, stainless steel appliances and an island
Enclosed kitchen - large mediterranean single-wall terra-cotta tile enclosed kitchen idea in Los Angeles with raised-panel cabinets, medium tone wood cabinets, solid surface countertops, beige backsplash, stone tile backsplash, stainless steel appliances and an island
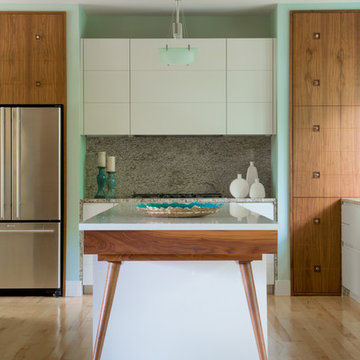
Rank Studios
Mid-sized mid-century modern single-wall light wood floor eat-in kitchen photo in Atlanta with flat-panel cabinets, medium tone wood cabinets, solid surface countertops, beige backsplash, stone slab backsplash, stainless steel appliances and an island
Mid-sized mid-century modern single-wall light wood floor eat-in kitchen photo in Atlanta with flat-panel cabinets, medium tone wood cabinets, solid surface countertops, beige backsplash, stone slab backsplash, stainless steel appliances and an island
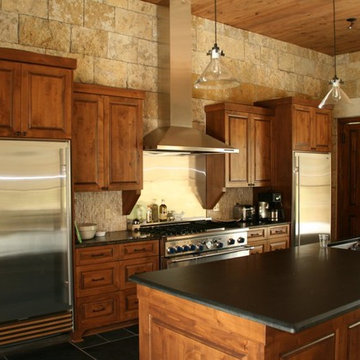
Eat-in kitchen - mid-sized cottage single-wall porcelain tile and black floor eat-in kitchen idea in Austin with an undermount sink, shaker cabinets, medium tone wood cabinets, solid surface countertops, beige backsplash, stone slab backsplash, stainless steel appliances and an island
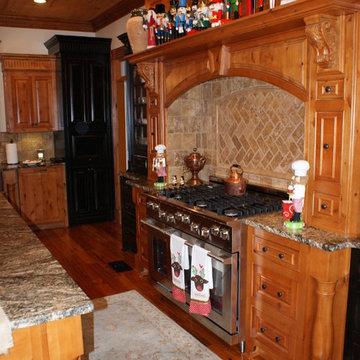
Design help was provided by Lindsey West
Large elegant single-wall medium tone wood floor eat-in kitchen photo in Jackson with recessed-panel cabinets, medium tone wood cabinets, solid surface countertops, beige backsplash, stone tile backsplash, stainless steel appliances and an island
Large elegant single-wall medium tone wood floor eat-in kitchen photo in Jackson with recessed-panel cabinets, medium tone wood cabinets, solid surface countertops, beige backsplash, stone tile backsplash, stainless steel appliances and an island
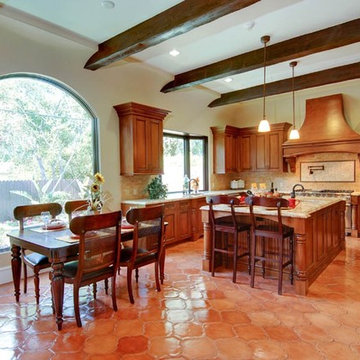
Golden Touch Construction, Inc
Example of a large tuscan single-wall terra-cotta tile enclosed kitchen design in Los Angeles with raised-panel cabinets, medium tone wood cabinets, solid surface countertops, beige backsplash, stone tile backsplash, stainless steel appliances and an island
Example of a large tuscan single-wall terra-cotta tile enclosed kitchen design in Los Angeles with raised-panel cabinets, medium tone wood cabinets, solid surface countertops, beige backsplash, stone tile backsplash, stainless steel appliances and an island
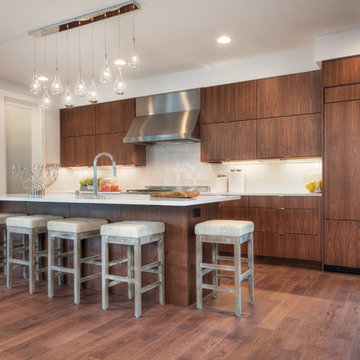
Josh Garretson
Inspiration for a contemporary single-wall medium tone wood floor eat-in kitchen remodel in Seattle with an undermount sink, flat-panel cabinets, medium tone wood cabinets, solid surface countertops, beige backsplash, glass tile backsplash, stainless steel appliances and an island
Inspiration for a contemporary single-wall medium tone wood floor eat-in kitchen remodel in Seattle with an undermount sink, flat-panel cabinets, medium tone wood cabinets, solid surface countertops, beige backsplash, glass tile backsplash, stainless steel appliances and an island
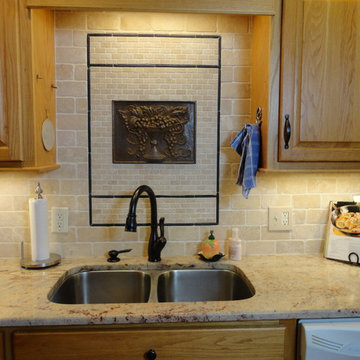
Interior design assisted by Kathryn Duncan
Eat-in kitchen - small traditional single-wall eat-in kitchen idea in Jackson with a double-bowl sink, raised-panel cabinets, medium tone wood cabinets, solid surface countertops, beige backsplash, stone tile backsplash and stainless steel appliances
Eat-in kitchen - small traditional single-wall eat-in kitchen idea in Jackson with a double-bowl sink, raised-panel cabinets, medium tone wood cabinets, solid surface countertops, beige backsplash, stone tile backsplash and stainless steel appliances
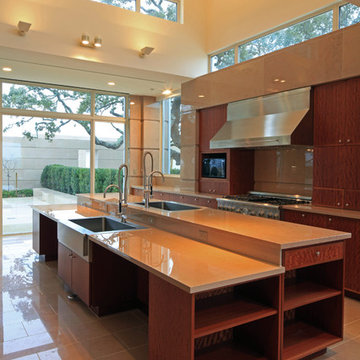
Eat-in kitchen - mid-sized contemporary single-wall travertine floor eat-in kitchen idea in Houston with a farmhouse sink, flat-panel cabinets, medium tone wood cabinets, solid surface countertops, beige backsplash, glass sheet backsplash, stainless steel appliances and an island
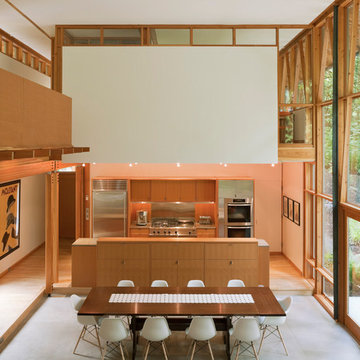
Art Grice
Inspiration for a large contemporary single-wall light wood floor and beige floor eat-in kitchen remodel in Seattle with a drop-in sink, flat-panel cabinets, medium tone wood cabinets, solid surface countertops, beige backsplash, wood backsplash, stainless steel appliances, an island and gray countertops
Inspiration for a large contemporary single-wall light wood floor and beige floor eat-in kitchen remodel in Seattle with a drop-in sink, flat-panel cabinets, medium tone wood cabinets, solid surface countertops, beige backsplash, wood backsplash, stainless steel appliances, an island and gray countertops
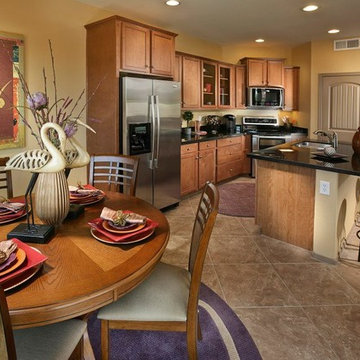
Eat-in kitchen - single-wall ceramic tile eat-in kitchen idea in Phoenix with a double-bowl sink, beaded inset cabinets, medium tone wood cabinets, solid surface countertops, beige backsplash, ceramic backsplash, stainless steel appliances and an island
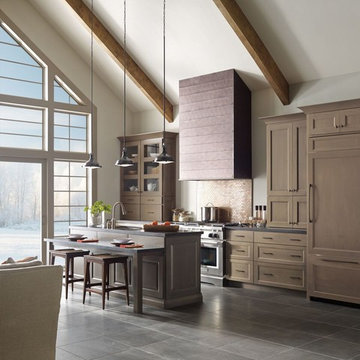
Example of a mid-sized classic single-wall porcelain tile and beige floor eat-in kitchen design in Other with a double-bowl sink, glass-front cabinets, medium tone wood cabinets, solid surface countertops, beige backsplash, metal backsplash, stainless steel appliances and an island
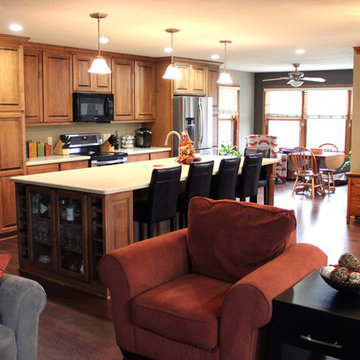
By removing walls, soffits, and visual barriers, we were able to create an open, contemporary, and beautiful, linear kitchen with an island.
Inspiration for a large timeless single-wall medium tone wood floor eat-in kitchen remodel in Other with a drop-in sink, raised-panel cabinets, medium tone wood cabinets, solid surface countertops, beige backsplash, stainless steel appliances and an island
Inspiration for a large timeless single-wall medium tone wood floor eat-in kitchen remodel in Other with a drop-in sink, raised-panel cabinets, medium tone wood cabinets, solid surface countertops, beige backsplash, stainless steel appliances and an island
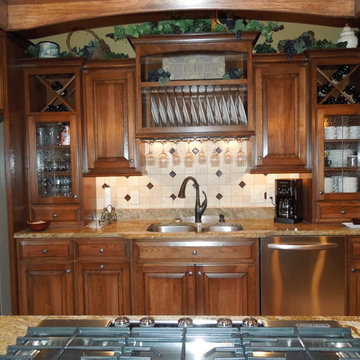
New kitchen with glass front cabinets and statement hood
Eat-in kitchen - mid-sized traditional single-wall medium tone wood floor eat-in kitchen idea in Other with an undermount sink, raised-panel cabinets, medium tone wood cabinets, solid surface countertops, beige backsplash, ceramic backsplash, stainless steel appliances and an island
Eat-in kitchen - mid-sized traditional single-wall medium tone wood floor eat-in kitchen idea in Other with an undermount sink, raised-panel cabinets, medium tone wood cabinets, solid surface countertops, beige backsplash, ceramic backsplash, stainless steel appliances and an island
Single-Wall Kitchen with Medium Tone Wood Cabinets, Solid Surface Countertops and Beige Backsplash Ideas
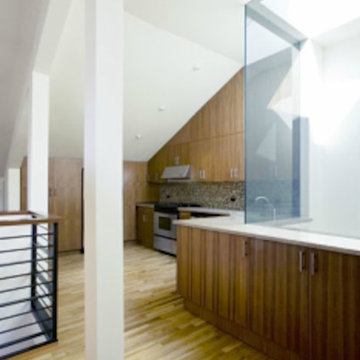
The Detray Residence introduced an open contemporary design to an otherwise traditional context: a historic Brooklyn Heights townhouse. RSVP Studio converted the existing two bedroom duplex into a three bedroom, 2-1/2 bath apartment by relocating all of the common functions to the existing attic level, inverting the typical duplex layout. Utilizing the unique geometry of the pitched attic space, the open kitchen, dining and living room is illuminated from skylights and an expansive glass light shaft, creating a loft-like experience. A new entry foyer with an enlarged stair opening to the attic directs the flow of circulation into the common space, while maintaining the privacy of the third floor bedrooms.Location: Brooklyn Heights, Brooklyn Completion: Summer 2006 Size: 1500 s.f. Photography: Seong Kwon
1





