Single-Wall Open Concept Kitchen with Medium Tone Wood Cabinets Ideas
Refine by:
Budget
Sort by:Popular Today
1 - 20 of 3,454 photos
Item 1 of 4

The Atherton House is a family compound for a professional couple in the tech industry, and their two teenage children. After living in Singapore, then Hong Kong, and building homes there, they looked forward to continuing their search for a new place to start a life and set down roots.
The site is located on Atherton Avenue on a flat, 1 acre lot. The neighboring lots are of a similar size, and are filled with mature planting and gardens. The brief on this site was to create a house that would comfortably accommodate the busy lives of each of the family members, as well as provide opportunities for wonder and awe. Views on the site are internal. Our goal was to create an indoor- outdoor home that embraced the benign California climate.
The building was conceived as a classic “H” plan with two wings attached by a double height entertaining space. The “H” shape allows for alcoves of the yard to be embraced by the mass of the building, creating different types of exterior space. The two wings of the home provide some sense of enclosure and privacy along the side property lines. The south wing contains three bedroom suites at the second level, as well as laundry. At the first level there is a guest suite facing east, powder room and a Library facing west.
The north wing is entirely given over to the Primary suite at the top level, including the main bedroom, dressing and bathroom. The bedroom opens out to a roof terrace to the west, overlooking a pool and courtyard below. At the ground floor, the north wing contains the family room, kitchen and dining room. The family room and dining room each have pocketing sliding glass doors that dissolve the boundary between inside and outside.
Connecting the wings is a double high living space meant to be comfortable, delightful and awe-inspiring. A custom fabricated two story circular stair of steel and glass connects the upper level to the main level, and down to the basement “lounge” below. An acrylic and steel bridge begins near one end of the stair landing and flies 40 feet to the children’s bedroom wing. People going about their day moving through the stair and bridge become both observed and observer.
The front (EAST) wall is the all important receiving place for guests and family alike. There the interplay between yin and yang, weathering steel and the mature olive tree, empower the entrance. Most other materials are white and pure.
The mechanical systems are efficiently combined hydronic heating and cooling, with no forced air required.

Full view of kitchen. Photography by Open Homes photography
Example of a mid-sized minimalist single-wall light wood floor open concept kitchen design in San Francisco with flat-panel cabinets, medium tone wood cabinets, white backsplash, stainless steel appliances, a single-bowl sink and an island
Example of a mid-sized minimalist single-wall light wood floor open concept kitchen design in San Francisco with flat-panel cabinets, medium tone wood cabinets, white backsplash, stainless steel appliances, a single-bowl sink and an island

Beautiful, expansive Midcentury Modern family home located in Dover Shores, Newport Beach, California. This home was gutted to the studs, opened up to take advantage of its gorgeous views and designed for a family with young children. Every effort was taken to preserve the home's integral Midcentury Modern bones while adding the most functional and elegant modern amenities. Photos: David Cairns, The OC Image

A tiny waterfront house in Kennebunkport, Maine.
Photos by James R. Salomon
Example of a small beach style single-wall medium tone wood floor open concept kitchen design in Portland Maine with an undermount sink, medium tone wood cabinets, colored appliances, white countertops, open cabinets and no island
Example of a small beach style single-wall medium tone wood floor open concept kitchen design in Portland Maine with an undermount sink, medium tone wood cabinets, colored appliances, white countertops, open cabinets and no island
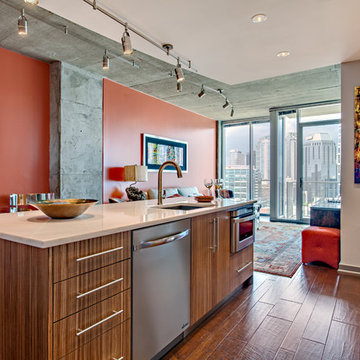
Steven Long Photography http://stevenlongphotography.com/
-
Victor Fleseriu cabinet installation
--
Bill and Kris contract work
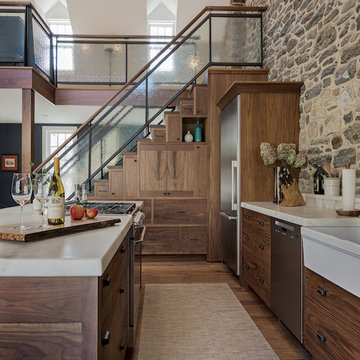
Open concept kitchen - country single-wall medium tone wood floor open concept kitchen idea in Philadelphia with a farmhouse sink, medium tone wood cabinets, stainless steel appliances, an island and white countertops
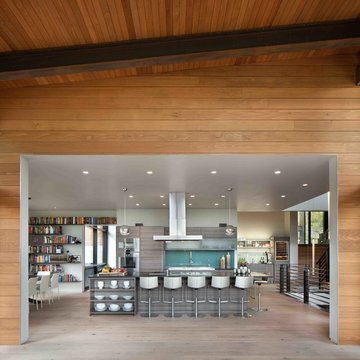
Gibeon Photography
Open concept kitchen - large modern single-wall medium tone wood floor open concept kitchen idea in Other with an undermount sink, medium tone wood cabinets, blue backsplash, paneled appliances and an island
Open concept kitchen - large modern single-wall medium tone wood floor open concept kitchen idea in Other with an undermount sink, medium tone wood cabinets, blue backsplash, paneled appliances and an island
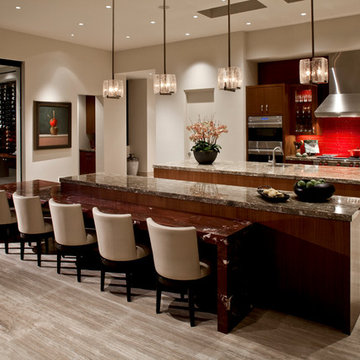
Inspiration for a large contemporary single-wall travertine floor and beige floor open concept kitchen remodel in San Diego with flat-panel cabinets, medium tone wood cabinets, marble countertops, red backsplash, glass tile backsplash, stainless steel appliances, two islands and a single-bowl sink
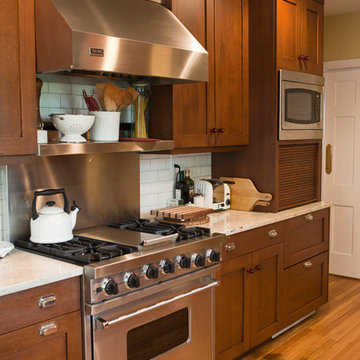
Photo Credit: Denison Lourenco
Open concept kitchen - traditional single-wall light wood floor open concept kitchen idea in New York with shaker cabinets, medium tone wood cabinets, granite countertops, white backsplash, subway tile backsplash and stainless steel appliances
Open concept kitchen - traditional single-wall light wood floor open concept kitchen idea in New York with shaker cabinets, medium tone wood cabinets, granite countertops, white backsplash, subway tile backsplash and stainless steel appliances
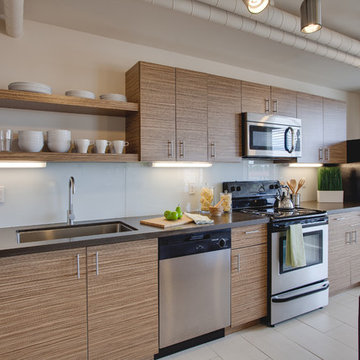
James Stewart
Example of a small trendy single-wall porcelain tile open concept kitchen design in Phoenix with an undermount sink, flat-panel cabinets, medium tone wood cabinets, quartz countertops, white backsplash, glass sheet backsplash, stainless steel appliances and an island
Example of a small trendy single-wall porcelain tile open concept kitchen design in Phoenix with an undermount sink, flat-panel cabinets, medium tone wood cabinets, quartz countertops, white backsplash, glass sheet backsplash, stainless steel appliances and an island
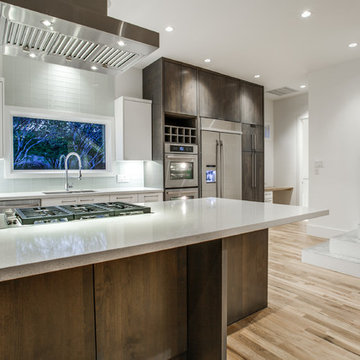
Open concept kitchen - large modern single-wall light wood floor open concept kitchen idea in Dallas with an undermount sink, flat-panel cabinets, medium tone wood cabinets, quartz countertops, white backsplash, glass tile backsplash, stainless steel appliances and an island
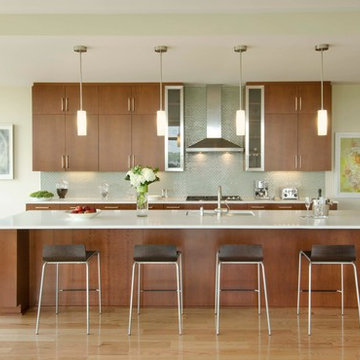
Thomas Arledge
Mid-sized trendy single-wall light wood floor open concept kitchen photo in DC Metro with an undermount sink, flat-panel cabinets, medium tone wood cabinets, quartz countertops, metallic backsplash, subway tile backsplash, paneled appliances and an island
Mid-sized trendy single-wall light wood floor open concept kitchen photo in DC Metro with an undermount sink, flat-panel cabinets, medium tone wood cabinets, quartz countertops, metallic backsplash, subway tile backsplash, paneled appliances and an island
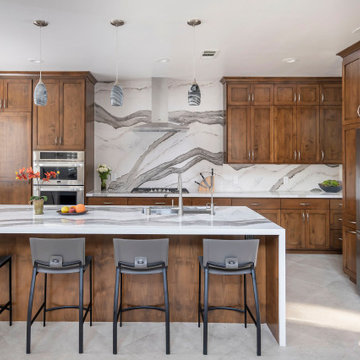
Dramatic, open and beautiful kitchen.
Large transitional single-wall ceramic tile and beige floor open concept kitchen photo in Los Angeles with an undermount sink, shaker cabinets, medium tone wood cabinets, quartz countertops, white backsplash, quartz backsplash, stainless steel appliances, an island and white countertops
Large transitional single-wall ceramic tile and beige floor open concept kitchen photo in Los Angeles with an undermount sink, shaker cabinets, medium tone wood cabinets, quartz countertops, white backsplash, quartz backsplash, stainless steel appliances, an island and white countertops
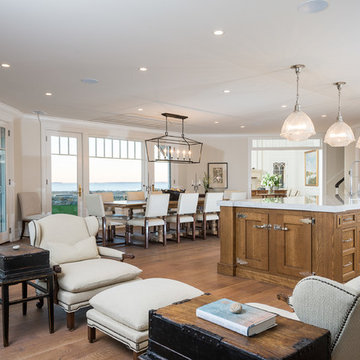
Photographed by Karol Steczkowski
Example of a beach style single-wall medium tone wood floor open concept kitchen design in Los Angeles with an integrated sink, medium tone wood cabinets, white backsplash and paneled appliances
Example of a beach style single-wall medium tone wood floor open concept kitchen design in Los Angeles with an integrated sink, medium tone wood cabinets, white backsplash and paneled appliances
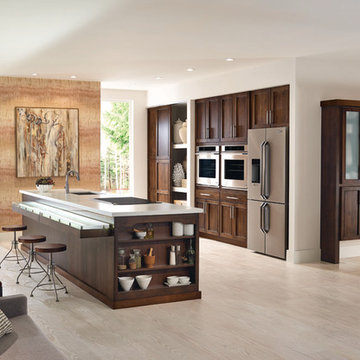
This kitchen was created with StarMark Cabinetry's Orian door style in Alder finished in a cabinet color called Rye with Ebony glaze.
Example of a large transitional single-wall light wood floor and beige floor open concept kitchen design in Other with an island, recessed-panel cabinets, medium tone wood cabinets, stainless steel appliances and an undermount sink
Example of a large transitional single-wall light wood floor and beige floor open concept kitchen design in Other with an island, recessed-panel cabinets, medium tone wood cabinets, stainless steel appliances and an undermount sink
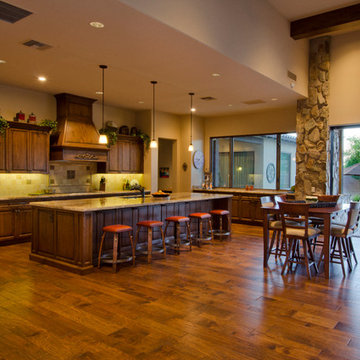
Chris Vialpando, www.chisvialpando.com
Inspiration for a mid-sized mediterranean single-wall medium tone wood floor open concept kitchen remodel in Phoenix with an undermount sink, raised-panel cabinets, medium tone wood cabinets, granite countertops, beige backsplash, stainless steel appliances and an island
Inspiration for a mid-sized mediterranean single-wall medium tone wood floor open concept kitchen remodel in Phoenix with an undermount sink, raised-panel cabinets, medium tone wood cabinets, granite countertops, beige backsplash, stainless steel appliances and an island
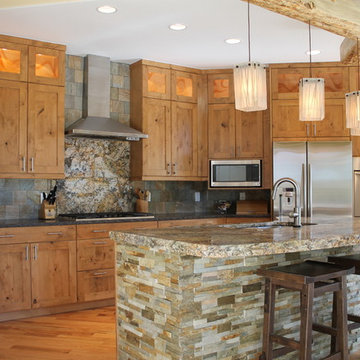
Jodi Hoelsken
Inspiration for a huge rustic single-wall light wood floor open concept kitchen remodel in Denver with an undermount sink, flat-panel cabinets, medium tone wood cabinets, granite countertops, gray backsplash, stone tile backsplash, stainless steel appliances and an island
Inspiration for a huge rustic single-wall light wood floor open concept kitchen remodel in Denver with an undermount sink, flat-panel cabinets, medium tone wood cabinets, granite countertops, gray backsplash, stone tile backsplash, stainless steel appliances and an island
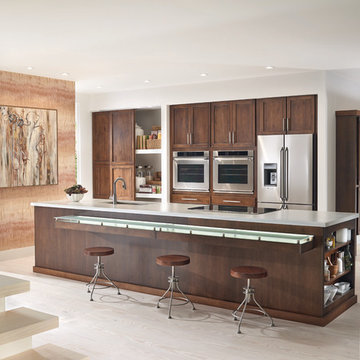
This kitchen was created with StarMark Cabinetry's Orian door style in Alder finished in a cabinet color called Rye with Ebony glaze.
Inspiration for a large transitional single-wall light wood floor open concept kitchen remodel in Other with an island, an undermount sink, recessed-panel cabinets, medium tone wood cabinets and stainless steel appliances
Inspiration for a large transitional single-wall light wood floor open concept kitchen remodel in Other with an island, an undermount sink, recessed-panel cabinets, medium tone wood cabinets and stainless steel appliances
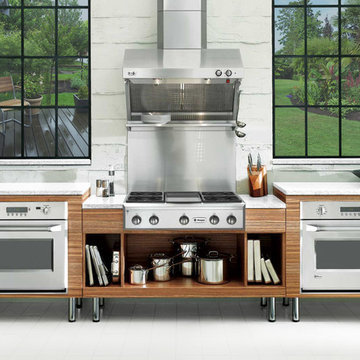
Open concept kitchen - mid-sized transitional single-wall white floor open concept kitchen idea in Austin with flat-panel cabinets, medium tone wood cabinets, white backsplash and stainless steel appliances
Single-Wall Open Concept Kitchen with Medium Tone Wood Cabinets Ideas
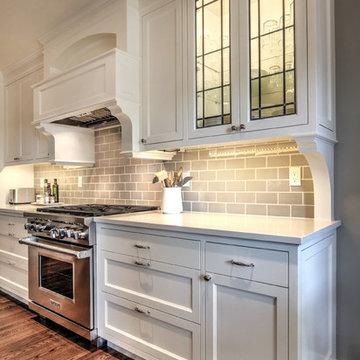
Example of a mid-sized classic single-wall medium tone wood floor open concept kitchen design in Seattle with a farmhouse sink, shaker cabinets, medium tone wood cabinets, solid surface countertops, beige backsplash, subway tile backsplash, paneled appliances and an island
1





