Single-Wall Kitchen with White Cabinets, Stone Tile Backsplash and Paneled Appliances Ideas
Refine by:
Budget
Sort by:Popular Today
1 - 20 of 103 photos
Item 1 of 5

Southern Living Showhouse by: Castle Homes
Inspiration for a mid-sized timeless single-wall dark wood floor eat-in kitchen remodel in Nashville with white cabinets, paneled appliances, recessed-panel cabinets, marble countertops, an island, a farmhouse sink, white backsplash and stone tile backsplash
Inspiration for a mid-sized timeless single-wall dark wood floor eat-in kitchen remodel in Nashville with white cabinets, paneled appliances, recessed-panel cabinets, marble countertops, an island, a farmhouse sink, white backsplash and stone tile backsplash
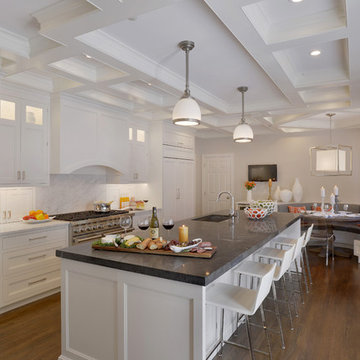
For this project the client visited Bilotta’s Mamaroneck showroom and met with designer, Fabrice Garson. They wanted to gut and renovate their entire first floor to be as majestic as the outside of the house. They wanted a grand front entrance and a better flow from the kitchen to the family room. Fabrice suggested enlarging the doorway leading into the family room and adding a coffered ceiling throughout so everything flowed nicely from one room to the next. The cabinetry is Bilotta’s private line, the Bilotta Collection, inset with a step door in Dove White paint. The perimeter tops and backsplash are Carrera marble and the island is Jet Mist granite in a leather finish. Fabrice designed a custom banquette nook that comfortably seats the five family members and also houses two wine coolers. The island also seats five which was a request of the client, to be able to sit together at either spot. Fabrice collaborated with interior designer, Michele Green of Michele Green Design – Michele is also the co-owner of The Open House, a boutique store on Purchase Street in Rye. Michele specified all the stone work as well as the furniture and lighting. The table at the banquette is from Restoration Hardware and all stools and chairs are from CB2. The lighting above the island and banquette are from Michele’s store, The Open House. The grey vinyl for the banquette cushion is from Kravet. Designer: Bilotta designer Fabrice Garson; Photo Credit: Peter Krupenye
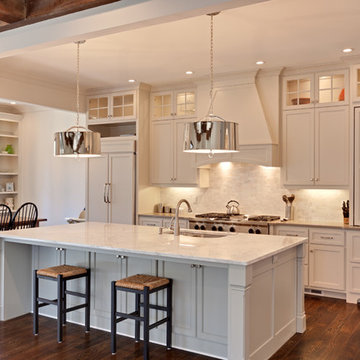
kitchen with breakfast room off to the left
Open concept kitchen - mid-sized traditional single-wall medium tone wood floor open concept kitchen idea in Atlanta with an undermount sink, recessed-panel cabinets, white cabinets, marble countertops, multicolored backsplash, stone tile backsplash, paneled appliances and an island
Open concept kitchen - mid-sized traditional single-wall medium tone wood floor open concept kitchen idea in Atlanta with an undermount sink, recessed-panel cabinets, white cabinets, marble countertops, multicolored backsplash, stone tile backsplash, paneled appliances and an island
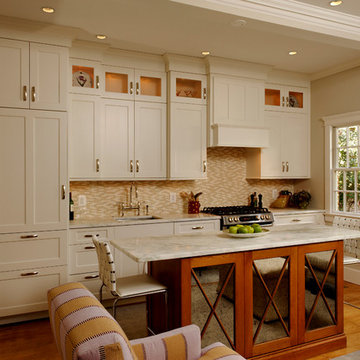
Cream Single-Wall Kitchen
Inspiration for a small transitional single-wall light wood floor eat-in kitchen remodel in Chicago with an undermount sink, recessed-panel cabinets, white cabinets, marble countertops, multicolored backsplash, stone tile backsplash, paneled appliances and an island
Inspiration for a small transitional single-wall light wood floor eat-in kitchen remodel in Chicago with an undermount sink, recessed-panel cabinets, white cabinets, marble countertops, multicolored backsplash, stone tile backsplash, paneled appliances and an island
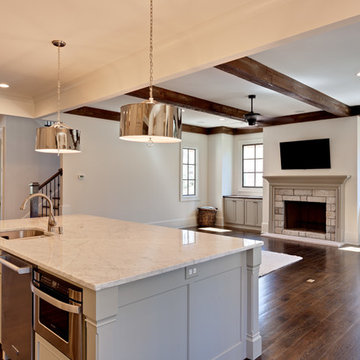
view of living room from kitchen
Inspiration for a mid-sized timeless single-wall medium tone wood floor open concept kitchen remodel in Atlanta with an undermount sink, recessed-panel cabinets, white cabinets, marble countertops, multicolored backsplash, stone tile backsplash, paneled appliances and an island
Inspiration for a mid-sized timeless single-wall medium tone wood floor open concept kitchen remodel in Atlanta with an undermount sink, recessed-panel cabinets, white cabinets, marble countertops, multicolored backsplash, stone tile backsplash, paneled appliances and an island
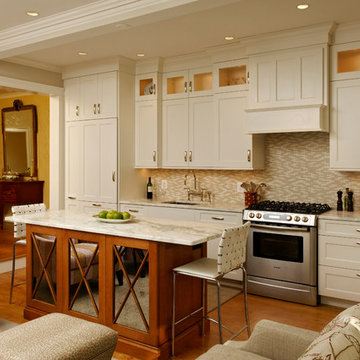
Cream Single-Wall Kitchen
Example of a small transitional single-wall light wood floor eat-in kitchen design in Chicago with an undermount sink, recessed-panel cabinets, white cabinets, marble countertops, multicolored backsplash, stone tile backsplash, paneled appliances and an island
Example of a small transitional single-wall light wood floor eat-in kitchen design in Chicago with an undermount sink, recessed-panel cabinets, white cabinets, marble countertops, multicolored backsplash, stone tile backsplash, paneled appliances and an island
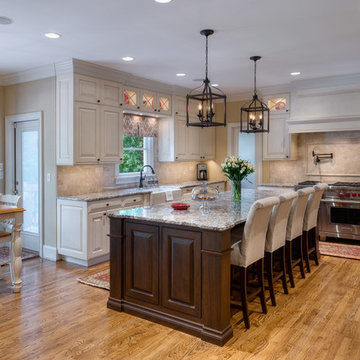
Getz Photography
Eat-in kitchen - large cottage single-wall medium tone wood floor and brown floor eat-in kitchen idea in Austin with raised-panel cabinets, white cabinets, granite countertops, beige backsplash, stone tile backsplash, paneled appliances, an island and a farmhouse sink
Eat-in kitchen - large cottage single-wall medium tone wood floor and brown floor eat-in kitchen idea in Austin with raised-panel cabinets, white cabinets, granite countertops, beige backsplash, stone tile backsplash, paneled appliances, an island and a farmhouse sink
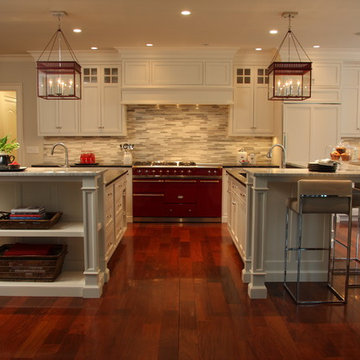
elegant timeless kitchen
Eat-in kitchen - traditional single-wall eat-in kitchen idea in New York with an undermount sink, beaded inset cabinets, white cabinets, granite countertops, gray backsplash, stone tile backsplash and paneled appliances
Eat-in kitchen - traditional single-wall eat-in kitchen idea in New York with an undermount sink, beaded inset cabinets, white cabinets, granite countertops, gray backsplash, stone tile backsplash and paneled appliances
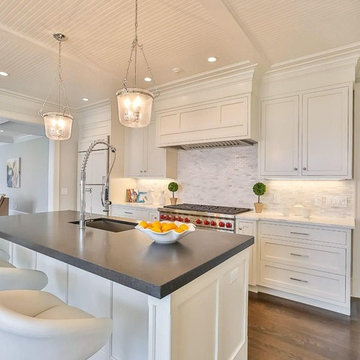
Mid-sized transitional single-wall dark wood floor and brown floor enclosed kitchen photo in Jacksonville with an undermount sink, shaker cabinets, white cabinets, quartz countertops, gray backsplash, stone tile backsplash, paneled appliances and an island
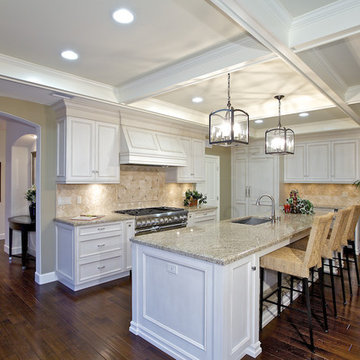
Example of a large classic single-wall dark wood floor and brown floor eat-in kitchen design in San Diego with an undermount sink, beaded inset cabinets, white cabinets, granite countertops, beige backsplash, stone tile backsplash, paneled appliances and an island
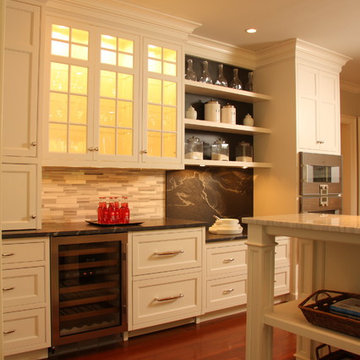
Baking Center
Inspiration for a timeless single-wall eat-in kitchen remodel in New York with an undermount sink, beaded inset cabinets, white cabinets, granite countertops, gray backsplash, stone tile backsplash and paneled appliances
Inspiration for a timeless single-wall eat-in kitchen remodel in New York with an undermount sink, beaded inset cabinets, white cabinets, granite countertops, gray backsplash, stone tile backsplash and paneled appliances
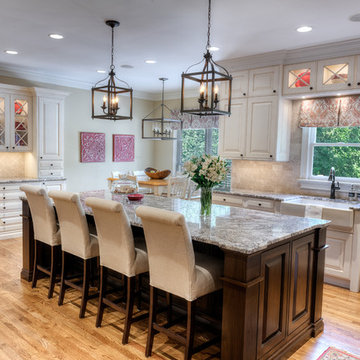
Getz Photography
Example of a large cottage single-wall medium tone wood floor and brown floor eat-in kitchen design in Austin with a farmhouse sink, raised-panel cabinets, white cabinets, granite countertops, beige backsplash, stone tile backsplash, paneled appliances and an island
Example of a large cottage single-wall medium tone wood floor and brown floor eat-in kitchen design in Austin with a farmhouse sink, raised-panel cabinets, white cabinets, granite countertops, beige backsplash, stone tile backsplash, paneled appliances and an island
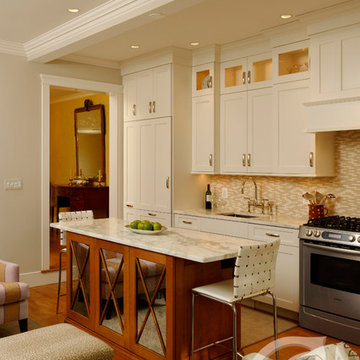
Cream Single-Wall Kitchen
Eat-in kitchen - small transitional single-wall light wood floor eat-in kitchen idea in Chicago with an undermount sink, recessed-panel cabinets, white cabinets, marble countertops, multicolored backsplash, stone tile backsplash, paneled appliances and an island
Eat-in kitchen - small transitional single-wall light wood floor eat-in kitchen idea in Chicago with an undermount sink, recessed-panel cabinets, white cabinets, marble countertops, multicolored backsplash, stone tile backsplash, paneled appliances and an island
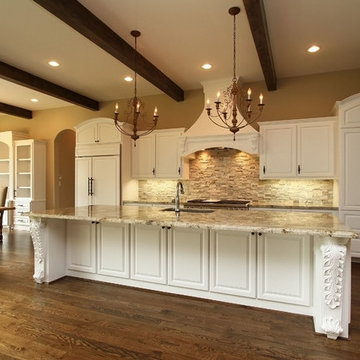
Large elegant single-wall dark wood floor and brown floor open concept kitchen photo in Houston with an undermount sink, raised-panel cabinets, white cabinets, granite countertops, stone tile backsplash, paneled appliances, an island and beige backsplash
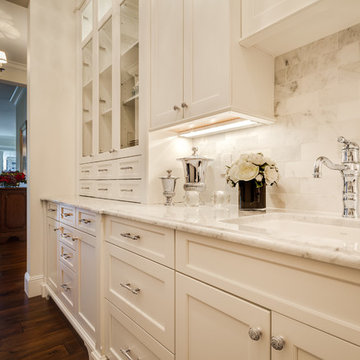
Classic detailed Butler's Pantry with Carrara stone top and subway tile backsplash. Plumbing by Rohl, and Schaub & Co. cabinetry hardware.
Inspiration for a timeless single-wall dark wood floor kitchen pantry remodel with an undermount sink, recessed-panel cabinets, white cabinets, marble countertops, white backsplash, stone tile backsplash, paneled appliances and no island
Inspiration for a timeless single-wall dark wood floor kitchen pantry remodel with an undermount sink, recessed-panel cabinets, white cabinets, marble countertops, white backsplash, stone tile backsplash, paneled appliances and no island
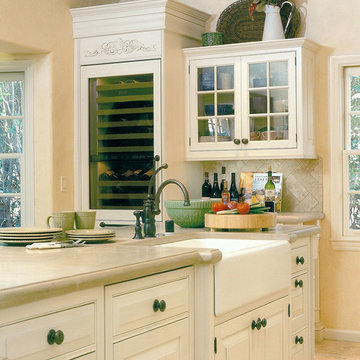
This is the second of three separate home remodels San Luis Kitchen provided for this client. We went for a refined elegant style using Wood-Mode cabinetry in an inset doorstyle with a vintage white finish. The kitchen features a built-in refrigerator, a wide roll-out shelf pantry, wood hood, wine refrigerator with carved trim details, refrigerated drawers, rope moulding, and large stacked crown. Also note the island with abundant display storage and turned post details. A monochromatic decorating scheme was employed throughout. You can see a display with similar styling at San Luis Kitchen's showroom.
Wood-Mode Fine Custom Cabinetry
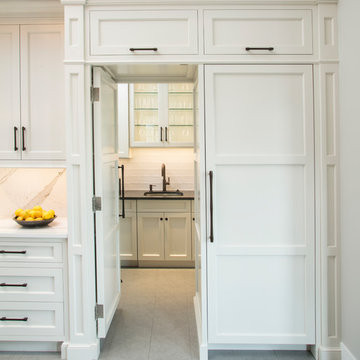
Custom made kitchen with open floor plan creates very inviting space. The custom kitchen design provides interesting concepts - an integrated refrigerator flanks a doorway that opens to reveal a pantry. When the pantry door is closed it appears to be just a double refrigerator. What a creative, clever and fun idea. Custom made cabinetry by Superior Woodcraft.
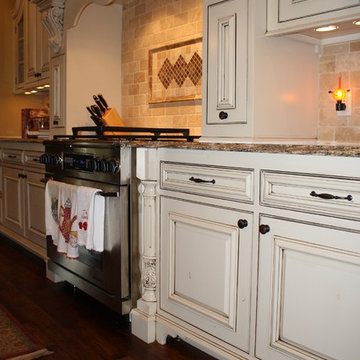
Example of a mid-sized cottage single-wall dark wood floor kitchen design in Other with beaded inset cabinets, a double-bowl sink, white cabinets, granite countertops, beige backsplash, stone tile backsplash, paneled appliances and an island
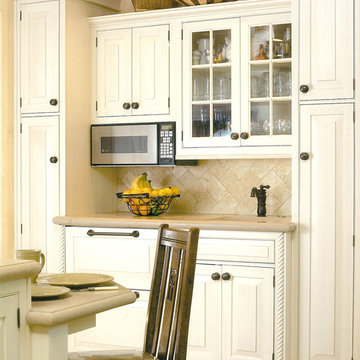
This is the second of three separate home remodels San Luis Kitchen provided for this client. We went for a refined elegant style using Wood-Mode cabinetry in an inset doorstyle with a vintage white finish. The kitchen features a built-in refrigerator, a wide roll-out shelf pantry, wood hood, wine refrigerator with carved trim details, refrigerated drawers, rope moulding, and large stacked crown. Also note the island with abundant display storage and turned post details. A monochromatic decorating scheme was employed throughout. You can see a display with similar styling at San Luis Kitchen's showroom.
Wood-Mode Fine Custom Cabinetry
Single-Wall Kitchen with White Cabinets, Stone Tile Backsplash and Paneled Appliances Ideas
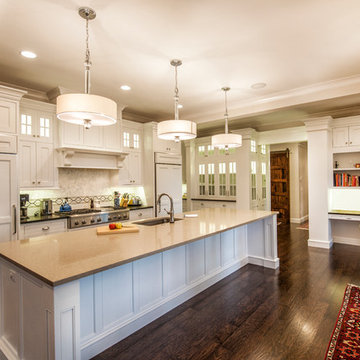
Randy Colwell
Example of a large classic single-wall dark wood floor open concept kitchen design in Other with an undermount sink, beaded inset cabinets, white cabinets, quartz countertops, stone tile backsplash, paneled appliances and an island
Example of a large classic single-wall dark wood floor open concept kitchen design in Other with an undermount sink, beaded inset cabinets, white cabinets, quartz countertops, stone tile backsplash, paneled appliances and an island
1





