Single-Wall Kitchen with Recessed-Panel Cabinets, White Cabinets and Stone Tile Backsplash Ideas
Refine by:
Budget
Sort by:Popular Today
1 - 20 of 217 photos
Item 1 of 5
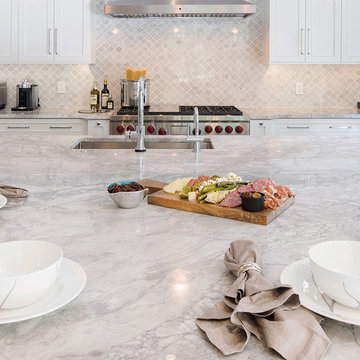
Inspiration for a mid-sized transitional single-wall dark wood floor open concept kitchen remodel in Boston with an undermount sink, recessed-panel cabinets, white cabinets, marble countertops, white backsplash, stone tile backsplash, stainless steel appliances and an island

The island in this kitchen not only provides storage and seating, it acts as a visual division between the kitchen and the adjoinin gliving space. Learn more about Normandy Designer Stephanie Bryant who created this white kitchen: http://www.normandyremodeling.com/stephaniebryant/

Southern Living Showhouse by: Castle Homes
Inspiration for a mid-sized timeless single-wall dark wood floor eat-in kitchen remodel in Nashville with white cabinets, paneled appliances, recessed-panel cabinets, marble countertops, an island, a farmhouse sink, white backsplash and stone tile backsplash
Inspiration for a mid-sized timeless single-wall dark wood floor eat-in kitchen remodel in Nashville with white cabinets, paneled appliances, recessed-panel cabinets, marble countertops, an island, a farmhouse sink, white backsplash and stone tile backsplash
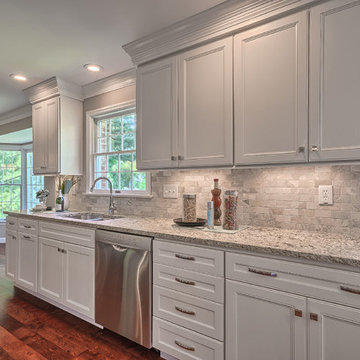
Michael Terrell
Inspiration for a mid-sized timeless single-wall medium tone wood floor open concept kitchen remodel in St Louis with an undermount sink, recessed-panel cabinets, white cabinets, granite countertops, gray backsplash, stone tile backsplash, stainless steel appliances and an island
Inspiration for a mid-sized timeless single-wall medium tone wood floor open concept kitchen remodel in St Louis with an undermount sink, recessed-panel cabinets, white cabinets, granite countertops, gray backsplash, stone tile backsplash, stainless steel appliances and an island
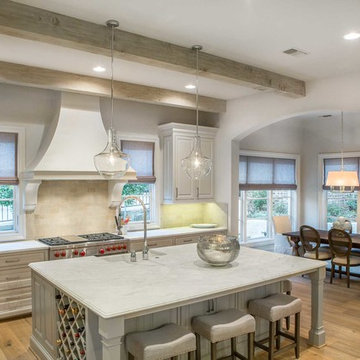
Page // Agency
Example of a large transitional single-wall light wood floor open concept kitchen design in Dallas with recessed-panel cabinets, white cabinets, marble countertops, beige backsplash, stone tile backsplash, stainless steel appliances and an island
Example of a large transitional single-wall light wood floor open concept kitchen design in Dallas with recessed-panel cabinets, white cabinets, marble countertops, beige backsplash, stone tile backsplash, stainless steel appliances and an island
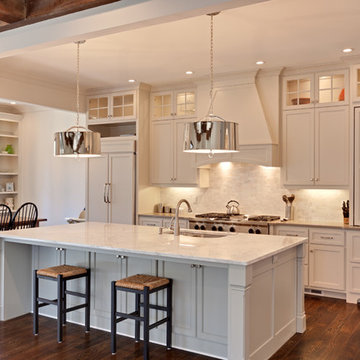
kitchen with breakfast room off to the left
Open concept kitchen - mid-sized traditional single-wall medium tone wood floor open concept kitchen idea in Atlanta with an undermount sink, recessed-panel cabinets, white cabinets, marble countertops, multicolored backsplash, stone tile backsplash, paneled appliances and an island
Open concept kitchen - mid-sized traditional single-wall medium tone wood floor open concept kitchen idea in Atlanta with an undermount sink, recessed-panel cabinets, white cabinets, marble countertops, multicolored backsplash, stone tile backsplash, paneled appliances and an island
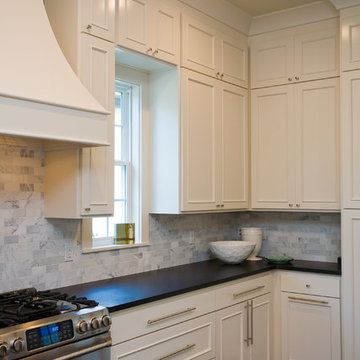
Inspiration for a timeless single-wall dark wood floor open concept kitchen remodel in New Orleans with recessed-panel cabinets, white cabinets, white backsplash, stone tile backsplash, stainless steel appliances and an island
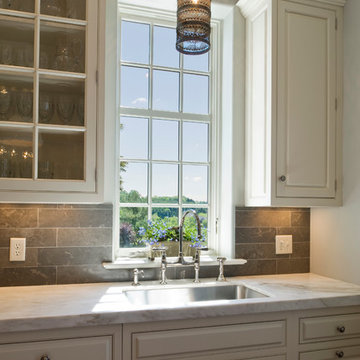
Angle Eye Photography
Example of a large transitional single-wall medium tone wood floor eat-in kitchen design in Philadelphia with an undermount sink, recessed-panel cabinets, white cabinets, gray backsplash, stone tile backsplash, stainless steel appliances and an island
Example of a large transitional single-wall medium tone wood floor eat-in kitchen design in Philadelphia with an undermount sink, recessed-panel cabinets, white cabinets, gray backsplash, stone tile backsplash, stainless steel appliances and an island
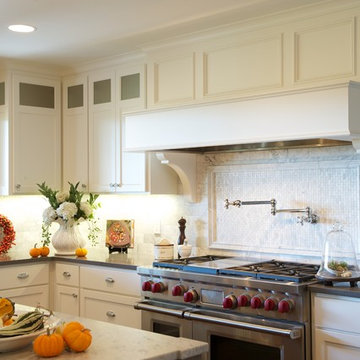
Mable mosaic backsplash with pot filler, Wolf range with red accents.
Inspiration for a transitional single-wall eat-in kitchen remodel in Portland with a farmhouse sink, recessed-panel cabinets, white cabinets, quartz countertops, gray backsplash, stone tile backsplash and stainless steel appliances
Inspiration for a transitional single-wall eat-in kitchen remodel in Portland with a farmhouse sink, recessed-panel cabinets, white cabinets, quartz countertops, gray backsplash, stone tile backsplash and stainless steel appliances
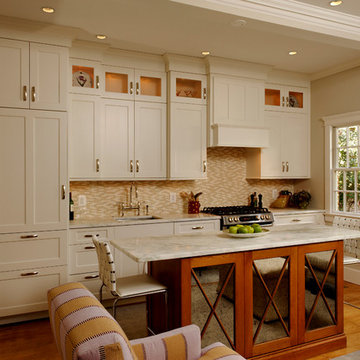
Cream Single-Wall Kitchen
Inspiration for a small transitional single-wall light wood floor eat-in kitchen remodel in Chicago with an undermount sink, recessed-panel cabinets, white cabinets, marble countertops, multicolored backsplash, stone tile backsplash, paneled appliances and an island
Inspiration for a small transitional single-wall light wood floor eat-in kitchen remodel in Chicago with an undermount sink, recessed-panel cabinets, white cabinets, marble countertops, multicolored backsplash, stone tile backsplash, paneled appliances and an island
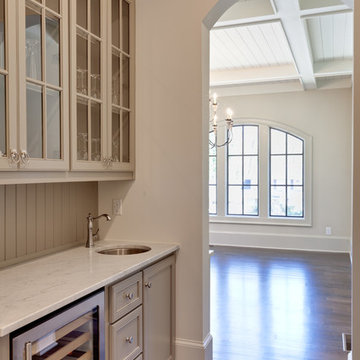
butlers pantry connecting the dining room and kitchen
Mid-sized elegant single-wall medium tone wood floor open concept kitchen photo in Atlanta with an undermount sink, recessed-panel cabinets, white cabinets, marble countertops, multicolored backsplash, stone tile backsplash, paneled appliances and an island
Mid-sized elegant single-wall medium tone wood floor open concept kitchen photo in Atlanta with an undermount sink, recessed-panel cabinets, white cabinets, marble countertops, multicolored backsplash, stone tile backsplash, paneled appliances and an island
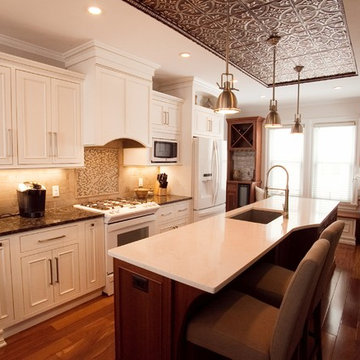
Cabinetry by Showplace, Countertop by Cambria
Eat-in kitchen - mid-sized traditional single-wall medium tone wood floor and beige floor eat-in kitchen idea in New York with an undermount sink, recessed-panel cabinets, quartzite countertops, an island, white cabinets, beige backsplash, stone tile backsplash and white appliances
Eat-in kitchen - mid-sized traditional single-wall medium tone wood floor and beige floor eat-in kitchen idea in New York with an undermount sink, recessed-panel cabinets, quartzite countertops, an island, white cabinets, beige backsplash, stone tile backsplash and white appliances
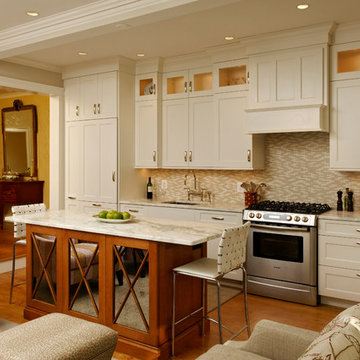
Cream Single-Wall Kitchen
Example of a small transitional single-wall light wood floor eat-in kitchen design in Chicago with an undermount sink, recessed-panel cabinets, white cabinets, marble countertops, multicolored backsplash, stone tile backsplash, paneled appliances and an island
Example of a small transitional single-wall light wood floor eat-in kitchen design in Chicago with an undermount sink, recessed-panel cabinets, white cabinets, marble countertops, multicolored backsplash, stone tile backsplash, paneled appliances and an island
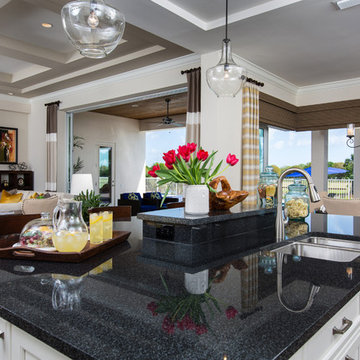
The Bermuda is breathtaking both inside and out, This home bestows elegant living. This plan achieves grandeur on an everyday scale with its contemporary appointed features that speaks volumes to today's discerning homeowners. The open, flowing spaces of this home create a relaxing environment, enhanced throughout with stylish details to make this home one of a kind. The lanai and cabana expand the living area through the great room's 10 foot sliding glass doors, that complement the setting of the peaceful equestrian lifestyle of the Polo Grounds and Vero Beach's unique Bermuda/West Indies flavor. The expansive, open kitchen features a large center island with seating at the bar suited for both family gatherings and entertaining, GE Monogram appliances and a hidden Pantry! A dramatic round seating area transforms the den into a unique featured area. The model home's luxurious master suite provides two large walk-in-closets, a spacious bath with separate vanities, bubble massage tub, over sized walk-in shower, dual vanities and private water closet.
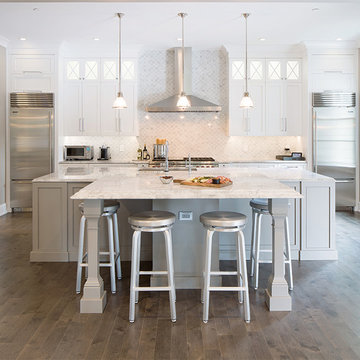
Mid-sized transitional single-wall dark wood floor and brown floor open concept kitchen photo in Boston with an island, recessed-panel cabinets, white cabinets, marble countertops, white backsplash, an undermount sink, stone tile backsplash and stainless steel appliances
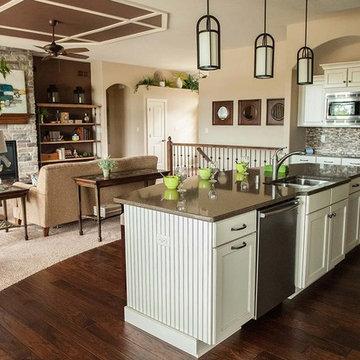
The kitchen boasts an oversized working island with quartz counter tops and a curved soffit mimicking the island, which features pendant lighting. Additional features include an abundance of antique white, painted maple cabinetry with chocolate glazing, unique arches, glass/stone tile backsplash and spacious walk-in pantry, all of which complete this gourmet kitchen.
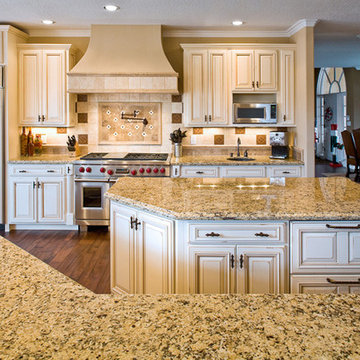
Example of a mid-sized classic single-wall light wood floor open concept kitchen design in Denver with a double-bowl sink, recessed-panel cabinets, white cabinets, granite countertops, beige backsplash, stone tile backsplash, stainless steel appliances and two islands
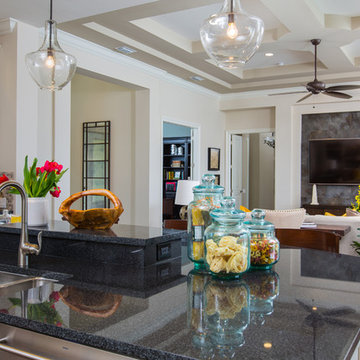
The Bermuda is breathtaking both inside and out, This home bestows elegant living. This plan achieves grandeur on an everyday scale with its contemporary appointed features that speaks volumes to today's discerning homeowners. The open, flowing spaces of this home create a relaxing environment, enhanced throughout with stylish details to make this home one of a kind. The lanai and cabana expand the living area through the great room's 10 foot sliding glass doors, that complement the setting of the peaceful equestrian lifestyle of the Polo Grounds and Vero Beach's unique Bermuda/West Indies flavor. The expansive, open kitchen features a large center island with seating at the bar suited for both family gatherings and entertaining, GE Monogram appliances and a hidden Pantry! A dramatic round seating area transforms the den into a unique featured area. The model home's luxurious master suite provides two large walk-in-closets, a spacious bath with separate vanities, bubble massage tub, over sized walk-in shower, dual vanities and private water closet.
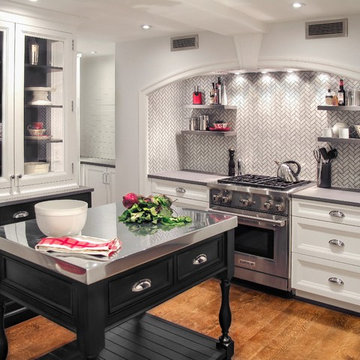
This is stove view elevation "After",
Example of a mid-sized transitional single-wall medium tone wood floor eat-in kitchen design in New York with an undermount sink, recessed-panel cabinets, white cabinets, quartzite countertops, gray backsplash, stone tile backsplash, stainless steel appliances and an island
Example of a mid-sized transitional single-wall medium tone wood floor eat-in kitchen design in New York with an undermount sink, recessed-panel cabinets, white cabinets, quartzite countertops, gray backsplash, stone tile backsplash, stainless steel appliances and an island
Single-Wall Kitchen with Recessed-Panel Cabinets, White Cabinets and Stone Tile Backsplash Ideas
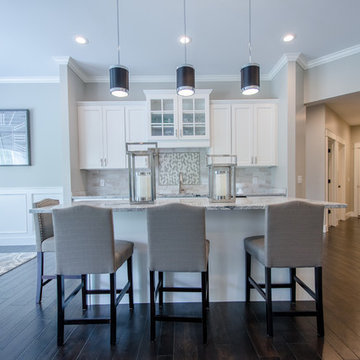
Example of a mid-sized transitional single-wall dark wood floor eat-in kitchen design in Other with recessed-panel cabinets, white cabinets, granite countertops, stone tile backsplash, stainless steel appliances and an island
1





