Cork Floor Single-Wall Kitchen with White Cabinets Ideas
Refine by:
Budget
Sort by:Popular Today
1 - 20 of 49 photos
Item 1 of 4
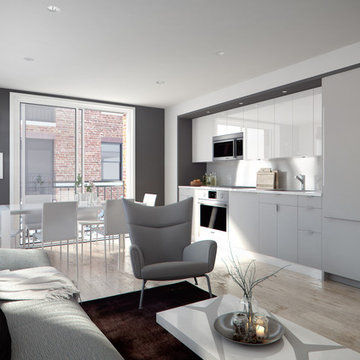
Designer: Craig Heinrich
Example of a small trendy single-wall cork floor eat-in kitchen design in DC Metro with an undermount sink, flat-panel cabinets, white cabinets, quartz countertops, white backsplash, porcelain backsplash and stainless steel appliances
Example of a small trendy single-wall cork floor eat-in kitchen design in DC Metro with an undermount sink, flat-panel cabinets, white cabinets, quartz countertops, white backsplash, porcelain backsplash and stainless steel appliances
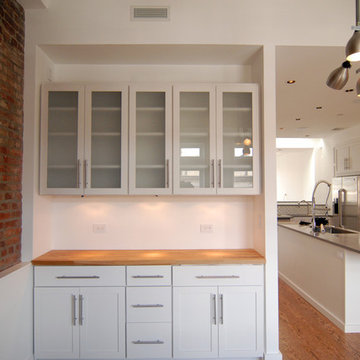
Holly Williams Brittain
Eat-in kitchen - scandinavian single-wall cork floor eat-in kitchen idea in New York with an undermount sink, shaker cabinets, white cabinets, quartzite countertops, white backsplash, porcelain backsplash, stainless steel appliances and an island
Eat-in kitchen - scandinavian single-wall cork floor eat-in kitchen idea in New York with an undermount sink, shaker cabinets, white cabinets, quartzite countertops, white backsplash, porcelain backsplash, stainless steel appliances and an island
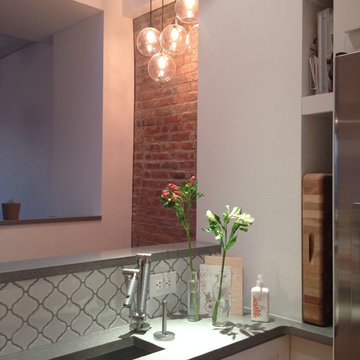
Holly Williams Brittain
Inspiration for a scandinavian single-wall cork floor eat-in kitchen remodel in New York with an undermount sink, shaker cabinets, white cabinets, quartzite countertops, white backsplash, porcelain backsplash, stainless steel appliances and an island
Inspiration for a scandinavian single-wall cork floor eat-in kitchen remodel in New York with an undermount sink, shaker cabinets, white cabinets, quartzite countertops, white backsplash, porcelain backsplash, stainless steel appliances and an island
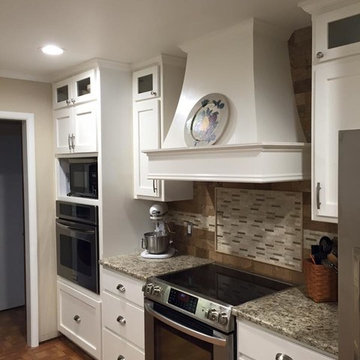
Example of a mid-sized transitional single-wall cork floor eat-in kitchen design in Other with shaker cabinets, white cabinets, granite countertops, brown backsplash, matchstick tile backsplash and stainless steel appliances
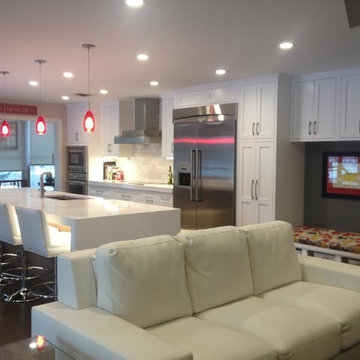
Chelsey Preuss
Example of a mid-sized transitional single-wall cork floor open concept kitchen design in Minneapolis with an undermount sink, shaker cabinets, white cabinets, quartzite countertops, white backsplash, subway tile backsplash, stainless steel appliances and an island
Example of a mid-sized transitional single-wall cork floor open concept kitchen design in Minneapolis with an undermount sink, shaker cabinets, white cabinets, quartzite countertops, white backsplash, subway tile backsplash, stainless steel appliances and an island
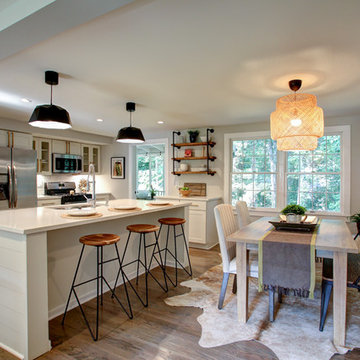
Home Remodel
Inspiration for a mid-sized contemporary single-wall cork floor and brown floor eat-in kitchen remodel in Atlanta with an undermount sink, shaker cabinets, white cabinets, quartz countertops, stainless steel appliances, an island and white countertops
Inspiration for a mid-sized contemporary single-wall cork floor and brown floor eat-in kitchen remodel in Atlanta with an undermount sink, shaker cabinets, white cabinets, quartz countertops, stainless steel appliances, an island and white countertops
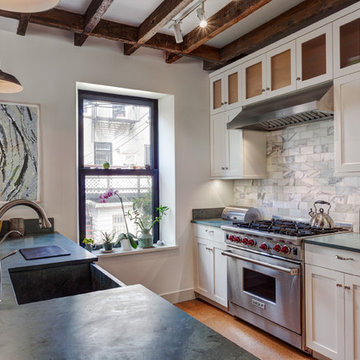
Example of a mid-sized cottage single-wall cork floor kitchen design in New York with a farmhouse sink, shaker cabinets, white cabinets, limestone countertops, white backsplash, stone tile backsplash, stainless steel appliances and a peninsula
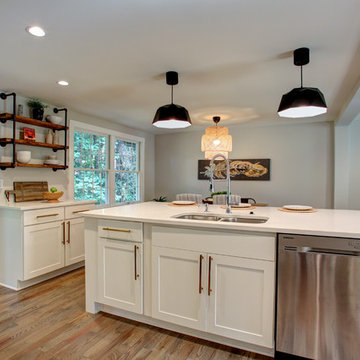
Home Remodel
Inspiration for a mid-sized contemporary single-wall cork floor and brown floor eat-in kitchen remodel in Atlanta with an undermount sink, shaker cabinets, white cabinets, quartz countertops, stainless steel appliances, an island and white countertops
Inspiration for a mid-sized contemporary single-wall cork floor and brown floor eat-in kitchen remodel in Atlanta with an undermount sink, shaker cabinets, white cabinets, quartz countertops, stainless steel appliances, an island and white countertops
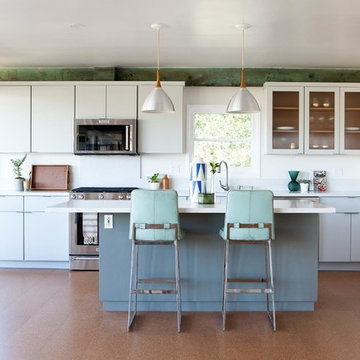
Example of an eclectic single-wall cork floor kitchen design in Los Angeles with flat-panel cabinets, white cabinets, quartz countertops and an island
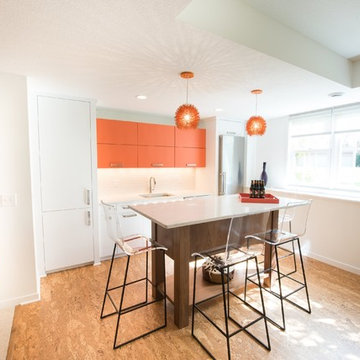
A snack kitchen in this lower level is designed to cover the basics while playing games or watching a favorite movie. A compact refrigerator, microwave and dishwasher make it easy to entertain guests. The cork floor is known for its environmentally friendly properties. Photo by John Swee of Dodge Creative.

NW Architectural Photography
Inspiration for a mid-sized craftsman single-wall cork floor and brown floor eat-in kitchen remodel in Seattle with shaker cabinets, white cabinets, white appliances, an island, beige backsplash, an undermount sink, quartzite countertops and glass tile backsplash
Inspiration for a mid-sized craftsman single-wall cork floor and brown floor eat-in kitchen remodel in Seattle with shaker cabinets, white cabinets, white appliances, an island, beige backsplash, an undermount sink, quartzite countertops and glass tile backsplash
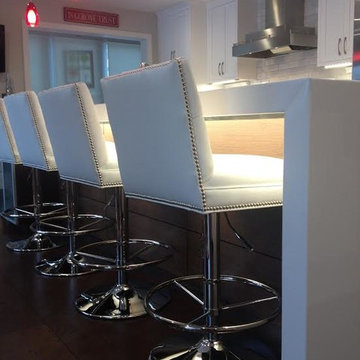
Chelsey Preuss
Open concept kitchen - mid-sized transitional single-wall cork floor open concept kitchen idea in Minneapolis with an undermount sink, shaker cabinets, white cabinets, quartzite countertops, white backsplash, subway tile backsplash, stainless steel appliances and an island
Open concept kitchen - mid-sized transitional single-wall cork floor open concept kitchen idea in Minneapolis with an undermount sink, shaker cabinets, white cabinets, quartzite countertops, white backsplash, subway tile backsplash, stainless steel appliances and an island
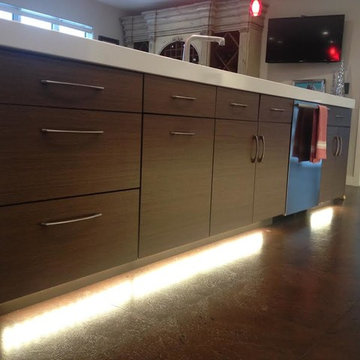
Chelsey Preuss
Inspiration for a mid-sized transitional single-wall cork floor open concept kitchen remodel in Minneapolis with an undermount sink, shaker cabinets, white cabinets, quartzite countertops, white backsplash, subway tile backsplash, stainless steel appliances and an island
Inspiration for a mid-sized transitional single-wall cork floor open concept kitchen remodel in Minneapolis with an undermount sink, shaker cabinets, white cabinets, quartzite countertops, white backsplash, subway tile backsplash, stainless steel appliances and an island
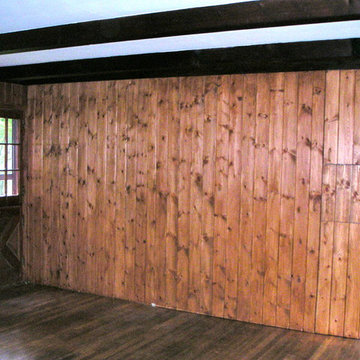
AFTER - The orignal Guest House was a studio with kitchen. I made the kitchen into a bed room and put the kitchenette behind a sliding barn door. The refrigerator has a European hidden hinge.
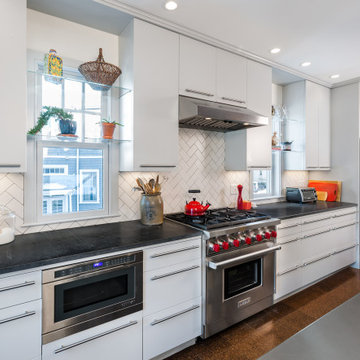
This view of the kitchen features the Wolf range with red knobs, white herringbone tile backsplash and generous counterspace. Two windows fitted with glass shelves provide ample natural light and the opportunity to grow herbs and feature decorative elements.

Mary’s floor-through apartment was truly enchanting . . . except for the tiny kitchen she’d inherited. It lacked a dishwasher, counter space or any real storage, items that have all been addressed in the makeover. Now the kitchen is as cheerful and bright as the rest of the home.
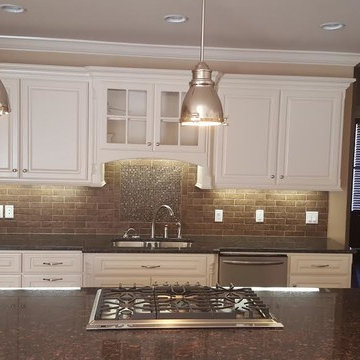
Inspiration for a timeless single-wall cork floor kitchen remodel in Little Rock with an undermount sink, white cabinets, granite countertops, porcelain backsplash and an island
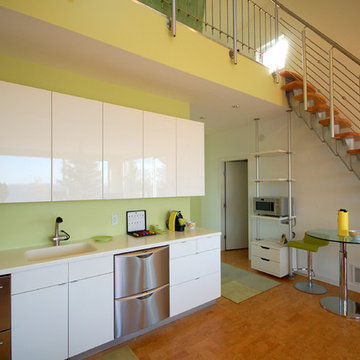
Hive Modular
Example of a small trendy single-wall cork floor eat-in kitchen design in Minneapolis with an integrated sink, flat-panel cabinets, white cabinets, stainless steel appliances and laminate countertops
Example of a small trendy single-wall cork floor eat-in kitchen design in Minneapolis with an integrated sink, flat-panel cabinets, white cabinets, stainless steel appliances and laminate countertops
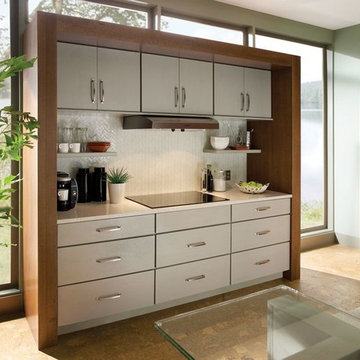
Modern Style
Inspiration for a mid-sized scandinavian single-wall cork floor and brown floor open concept kitchen remodel in Boston with flat-panel cabinets, white cabinets, quartz countertops, white backsplash, porcelain backsplash, stainless steel appliances and an island
Inspiration for a mid-sized scandinavian single-wall cork floor and brown floor open concept kitchen remodel in Boston with flat-panel cabinets, white cabinets, quartz countertops, white backsplash, porcelain backsplash, stainless steel appliances and an island
Cork Floor Single-Wall Kitchen with White Cabinets Ideas
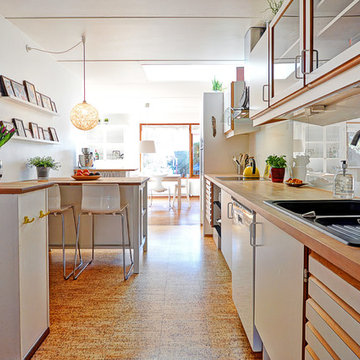
Inspiration for a mid-sized contemporary single-wall cork floor open concept kitchen remodel in Other with a drop-in sink, flat-panel cabinets, white cabinets, wood countertops, stainless steel appliances, a peninsula, gray backsplash and glass sheet backsplash
1





