Single-Wall Kitchen with a Farmhouse Sink, Yellow Cabinets and White Backsplash Ideas
Refine by:
Budget
Sort by:Popular Today
1 - 20 of 31 photos
Item 1 of 5
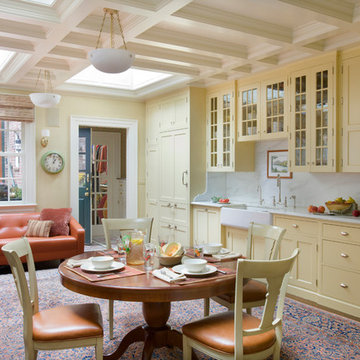
Eric Roth Photography
Example of a large minimalist single-wall medium tone wood floor open concept kitchen design in Boston with shaker cabinets, yellow cabinets, white backsplash, stainless steel appliances, no island and a farmhouse sink
Example of a large minimalist single-wall medium tone wood floor open concept kitchen design in Boston with shaker cabinets, yellow cabinets, white backsplash, stainless steel appliances, no island and a farmhouse sink
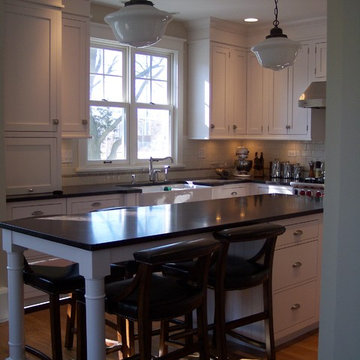
Enclosed kitchen - traditional single-wall enclosed kitchen idea in Chicago with a farmhouse sink, recessed-panel cabinets, yellow cabinets, granite countertops, white backsplash, porcelain backsplash and black appliances
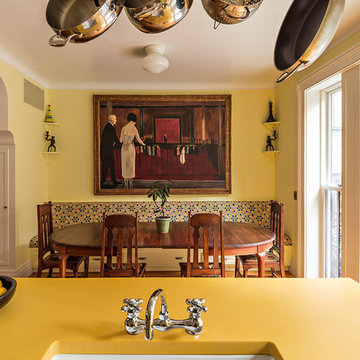
photography by Matthew Placek
Eat-in kitchen - mid-sized traditional single-wall medium tone wood floor and orange floor eat-in kitchen idea in New York with a farmhouse sink, shaker cabinets, yellow cabinets, recycled glass countertops, white backsplash, ceramic backsplash, colored appliances and an island
Eat-in kitchen - mid-sized traditional single-wall medium tone wood floor and orange floor eat-in kitchen idea in New York with a farmhouse sink, shaker cabinets, yellow cabinets, recycled glass countertops, white backsplash, ceramic backsplash, colored appliances and an island
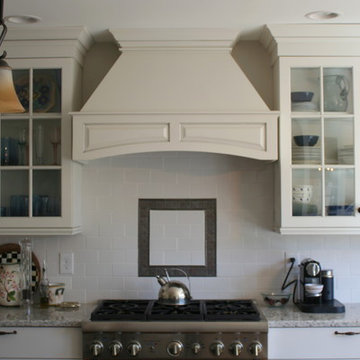
Huge elegant single-wall medium tone wood floor eat-in kitchen photo in Boston with a farmhouse sink, flat-panel cabinets, yellow cabinets, granite countertops, white backsplash, ceramic backsplash, white appliances and an island
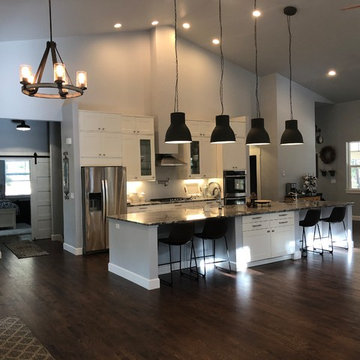
Mid-sized country single-wall open concept kitchen photo in Denver with a farmhouse sink, raised-panel cabinets, yellow cabinets, white backsplash, stainless steel appliances and an island
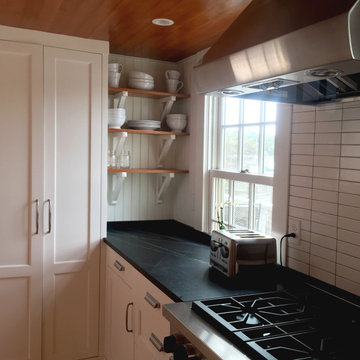
The cooking kitchen.
Eat-in kitchen - small coastal single-wall light wood floor, brown floor and wood ceiling eat-in kitchen idea in Other with a farmhouse sink, shaker cabinets, yellow cabinets, soapstone countertops, white backsplash, ceramic backsplash, stainless steel appliances, an island and black countertops
Eat-in kitchen - small coastal single-wall light wood floor, brown floor and wood ceiling eat-in kitchen idea in Other with a farmhouse sink, shaker cabinets, yellow cabinets, soapstone countertops, white backsplash, ceramic backsplash, stainless steel appliances, an island and black countertops
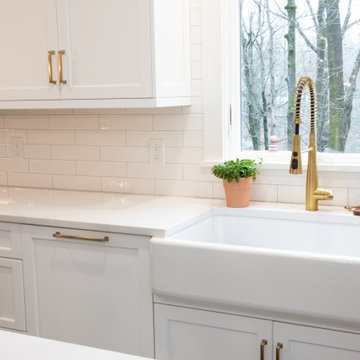
This light filled transitional kitchen is located in New Providence New Jersey. The kitchen was designed by Rebecca of Robinwood Kitchens and features white shaker Plain & Fancy cabinetry on the perimeter of the kitchen and Plain & Fancy’s Green Tea shaker cabinetry on the island. The cabinets were finished with Top Knobs’ Ascendra Pulls in honey bronze. Silestone Calcatta Gold quartz was chosen for the countertop and Tilebar Manchester Bianco ceramic subway tile was chosen for the backsplash. The homeowner chose Jennair for the cooktop, wall oven and refrigerator, a Bosch dishwasher and XO beverage center. Other exciting features of this kitchen are the 36-inch farmhouse sink and side-by-side pantry cabinets. This project also included the removal of the wall between the kitchen and dining room and widening the entry from the front hall.
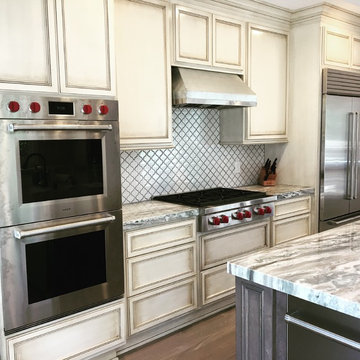
Inspiration for a large contemporary single-wall light wood floor and gray floor enclosed kitchen remodel in Orange County with a farmhouse sink, raised-panel cabinets, yellow cabinets, marble countertops, white backsplash, ceramic backsplash, stainless steel appliances and an island
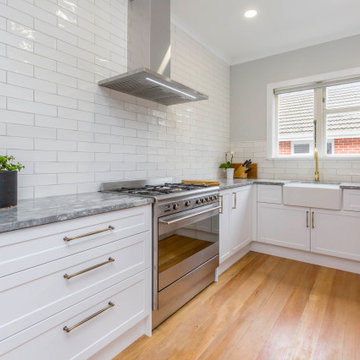
Example of a mid-sized trendy single-wall light wood floor and brown floor eat-in kitchen design in Wellington with a farmhouse sink, recessed-panel cabinets, yellow cabinets, marble countertops, white backsplash, subway tile backsplash, stainless steel appliances and gray countertops
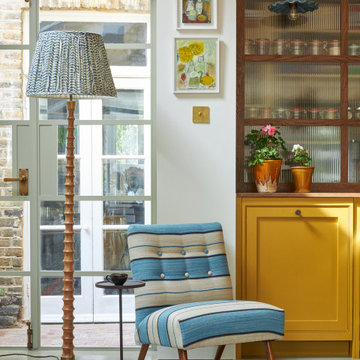
Example of a mid-sized transitional single-wall open concept kitchen design in London with a farmhouse sink, shaker cabinets, yellow cabinets, solid surface countertops, white backsplash, ceramic backsplash, an island and black countertops
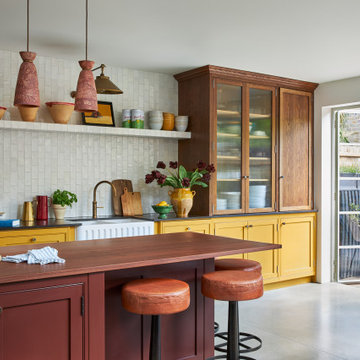
Open concept kitchen - mid-sized transitional single-wall open concept kitchen idea in London with a farmhouse sink, shaker cabinets, yellow cabinets, solid surface countertops, white backsplash, ceramic backsplash, an island and black countertops
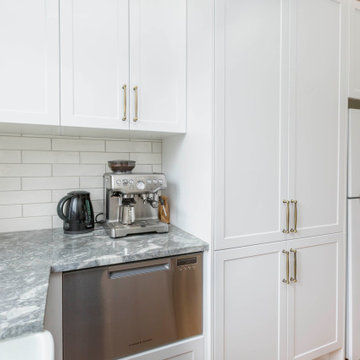
Eat-in kitchen - mid-sized contemporary single-wall light wood floor and brown floor eat-in kitchen idea in Wellington with a farmhouse sink, recessed-panel cabinets, yellow cabinets, marble countertops, white backsplash, subway tile backsplash, stainless steel appliances and gray countertops
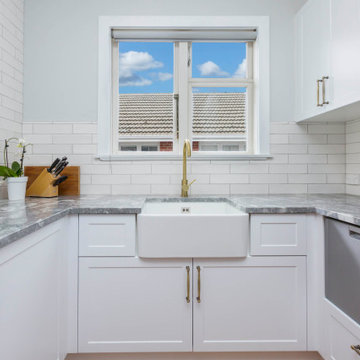
Mid-sized trendy single-wall light wood floor and brown floor eat-in kitchen photo in Wellington with a farmhouse sink, recessed-panel cabinets, yellow cabinets, marble countertops, white backsplash, subway tile backsplash, stainless steel appliances and gray countertops
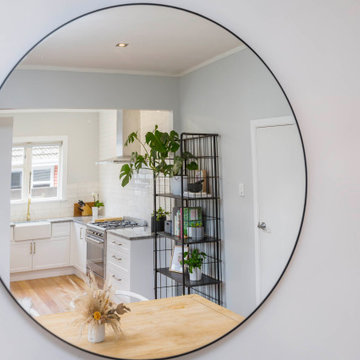
Mid-sized trendy single-wall light wood floor and brown floor eat-in kitchen photo in Wellington with a farmhouse sink, recessed-panel cabinets, yellow cabinets, marble countertops, white backsplash, subway tile backsplash, stainless steel appliances and gray countertops
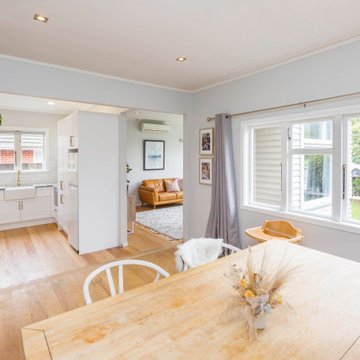
Eat-in kitchen - mid-sized contemporary single-wall light wood floor and brown floor eat-in kitchen idea in Wellington with a farmhouse sink, recessed-panel cabinets, yellow cabinets, marble countertops, white backsplash, subway tile backsplash, stainless steel appliances and gray countertops
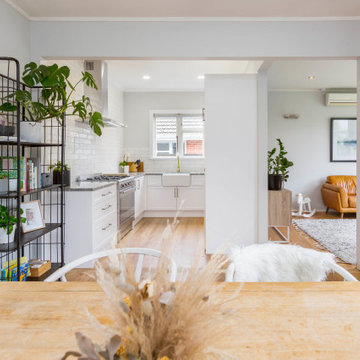
Mid-sized trendy single-wall light wood floor and brown floor eat-in kitchen photo in Wellington with a farmhouse sink, recessed-panel cabinets, yellow cabinets, marble countertops, white backsplash, subway tile backsplash, stainless steel appliances and gray countertops
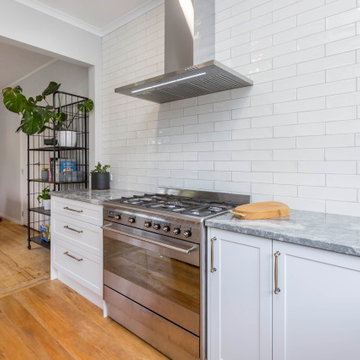
Mid-sized trendy single-wall light wood floor and brown floor eat-in kitchen photo in Wellington with a farmhouse sink, recessed-panel cabinets, yellow cabinets, marble countertops, white backsplash, subway tile backsplash, stainless steel appliances and gray countertops
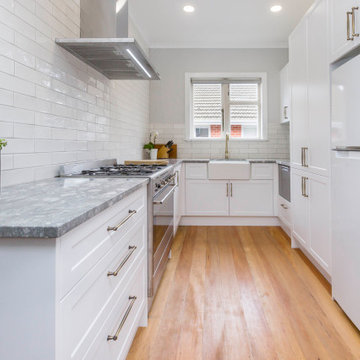
Inspiration for a mid-sized contemporary single-wall light wood floor and brown floor eat-in kitchen remodel in Wellington with a farmhouse sink, recessed-panel cabinets, yellow cabinets, marble countertops, white backsplash, subway tile backsplash, stainless steel appliances and gray countertops

Example of a mid-sized trendy single-wall light wood floor and brown floor eat-in kitchen design in Wellington with a farmhouse sink, recessed-panel cabinets, yellow cabinets, marble countertops, white backsplash, subway tile backsplash, stainless steel appliances and gray countertops
Single-Wall Kitchen with a Farmhouse Sink, Yellow Cabinets and White Backsplash Ideas
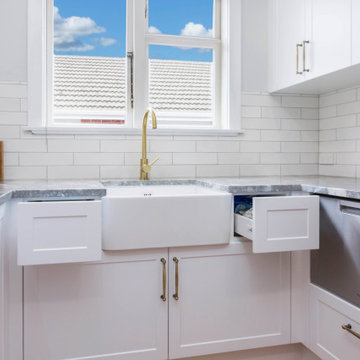
Inspiration for a mid-sized contemporary single-wall light wood floor and brown floor eat-in kitchen remodel in Wellington with a farmhouse sink, recessed-panel cabinets, yellow cabinets, marble countertops, white backsplash, subway tile backsplash, stainless steel appliances and gray countertops
1





