Single-Wall Kitchen with Beaded Inset Cabinets Ideas
Refine by:
Budget
Sort by:Popular Today
1 - 20 of 7,253 photos
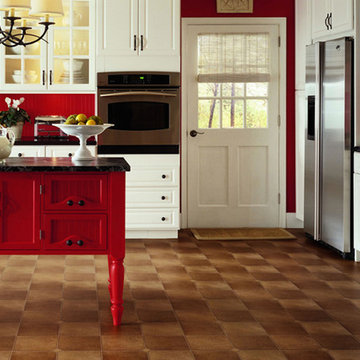
Eat-in kitchen - cottage single-wall vinyl floor and brown floor eat-in kitchen idea in Orlando with beaded inset cabinets, white cabinets, red backsplash, stainless steel appliances and an island

Farmhouse style kitchen with largert island and prep area. Ample cabinet storage.
Eat-in kitchen - large farmhouse single-wall laminate floor and gray floor eat-in kitchen idea in Seattle with an undermount sink, beaded inset cabinets, brown cabinets, quartzite countertops, gray backsplash, glass tile backsplash, stainless steel appliances, an island and white countertops
Eat-in kitchen - large farmhouse single-wall laminate floor and gray floor eat-in kitchen idea in Seattle with an undermount sink, beaded inset cabinets, brown cabinets, quartzite countertops, gray backsplash, glass tile backsplash, stainless steel appliances, an island and white countertops

Live sawn wide plank solid White Oak flooring, custom sawn by Hull Forest Products from New England-grown White Oak. This cut of flooring contains a natural mix of quarter sawn, rift sawn, and plain sawn grain and reflects what the inside of a tree really looks like. Plank widths from 9-16 inches, plank lengths from 6-12+ feet.
Nationwide shipping. 4-6 weeks lead time. 1-800-928-9602. www.hullforest.com
Photo by Max Sychev.

Reminiscent of a villa in south of France, this Old World yet still sophisticated home are what the client had dreamed of. The home was newly built to the client’s specifications. The wood tone kitchen cabinets are made of butternut wood, instantly warming the atmosphere. The perimeter and island cabinets are painted and captivating against the limestone counter tops. A custom steel hammered hood and Apex wood flooring (Downers Grove, IL) bring this room to an artful balance.
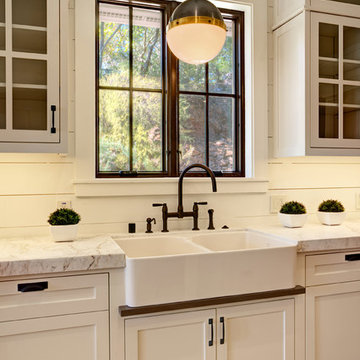
Mitchell Shenker Photography
Inspiration for a mid-sized country single-wall light wood floor eat-in kitchen remodel in San Francisco with a farmhouse sink, marble countertops, white backsplash, stainless steel appliances, an island, beaded inset cabinets, white cabinets and wood backsplash
Inspiration for a mid-sized country single-wall light wood floor eat-in kitchen remodel in San Francisco with a farmhouse sink, marble countertops, white backsplash, stainless steel appliances, an island, beaded inset cabinets, white cabinets and wood backsplash
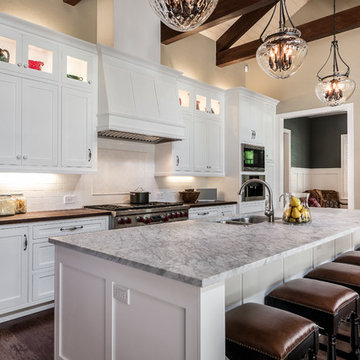
Cabinetry by Carson's Cabinetry & Design Home by Dibros Design & Construction
Photo by Aaron W. Bailey
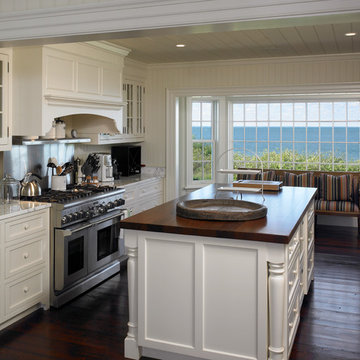
Inspiration for a mid-sized coastal single-wall dark wood floor open concept kitchen remodel in Boston with beaded inset cabinets, white cabinets, marble countertops, white backsplash, stone tile backsplash, stainless steel appliances and an island
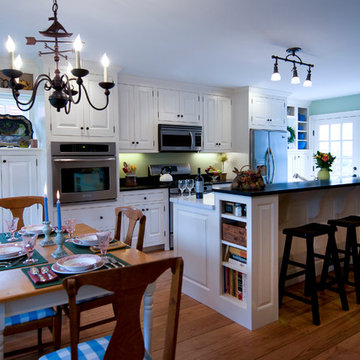
This extensive restoration project involved dismantling, moving, and reassembling this historic (c. 1687) First Period home in Ipswich, Massachusetts. We worked closely with the dedicated homeowners and a team of specialist craftsmen – first to assess the situation and devise a strategy for the work, and then on the design of the addition and indoor renovations. As with all our work on historic homes, we took special care to preserve the building’s authenticity while allowing for the integration of modern comforts and amenities. The finished product is a grand and gracious home that is a testament to the investment of everyone involved.
Excerpt from Wicked Local Ipswich - Before proceeding with the purchase, Johanne said she and her husband wanted to make sure the house was worth saving. Mathew Cummings, project architect for Cummings Architects, helped the Smith's determine what needed to be done in order to restore the house. Johanne said Cummings was really generous with his time and assisted the Smith's with all the fine details associated with the restoration.
Photo Credit: Cynthia August
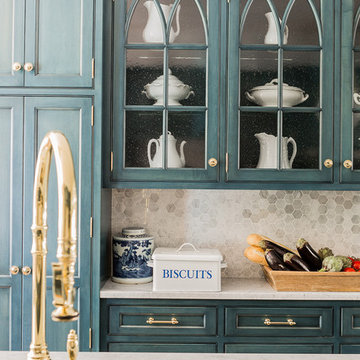
Michael J Lee photography
Eat-in kitchen - mid-sized traditional single-wall medium tone wood floor and brown floor eat-in kitchen idea in Boston with a single-bowl sink, beaded inset cabinets, blue cabinets, marble countertops, gray backsplash, stone tile backsplash, paneled appliances and an island
Eat-in kitchen - mid-sized traditional single-wall medium tone wood floor and brown floor eat-in kitchen idea in Boston with a single-bowl sink, beaded inset cabinets, blue cabinets, marble countertops, gray backsplash, stone tile backsplash, paneled appliances and an island
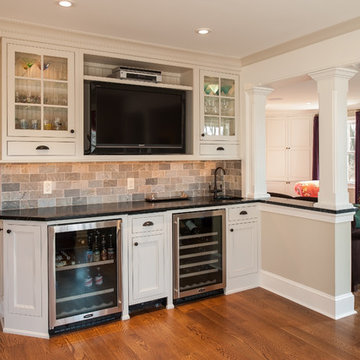
Angle Eye Photography
Elegant single-wall open concept kitchen photo in Philadelphia with an undermount sink, beaded inset cabinets, gray cabinets, gray backsplash, stone tile backsplash and stainless steel appliances
Elegant single-wall open concept kitchen photo in Philadelphia with an undermount sink, beaded inset cabinets, gray cabinets, gray backsplash, stone tile backsplash and stainless steel appliances
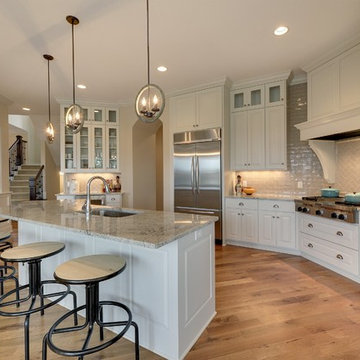
White kitchen with gourmet appliances. Expansive subway tile backsplash in traditional and herringbone layouts. Central island with seating for the whole family. Plenty of drawers and cabinets for storage. Photography by Spacecrafting
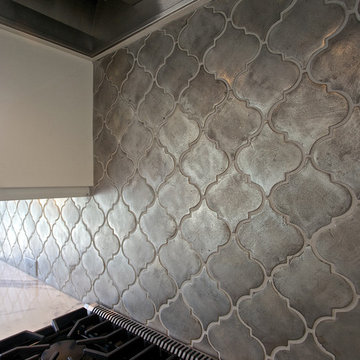
Architectural Photography by Casa Graphica
Open concept kitchen - transitional single-wall medium tone wood floor open concept kitchen idea in Charleston with an undermount sink, beaded inset cabinets, white cabinets, metallic backsplash, stainless steel appliances and an island
Open concept kitchen - transitional single-wall medium tone wood floor open concept kitchen idea in Charleston with an undermount sink, beaded inset cabinets, white cabinets, metallic backsplash, stainless steel appliances and an island
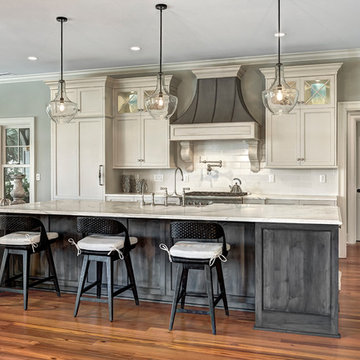
Photographer William Quarles
Large elegant single-wall medium tone wood floor and brown floor kitchen photo in Charleston with a farmhouse sink, beaded inset cabinets, beige cabinets, marble countertops, white backsplash, subway tile backsplash, paneled appliances and an island
Large elegant single-wall medium tone wood floor and brown floor kitchen photo in Charleston with a farmhouse sink, beaded inset cabinets, beige cabinets, marble countertops, white backsplash, subway tile backsplash, paneled appliances and an island
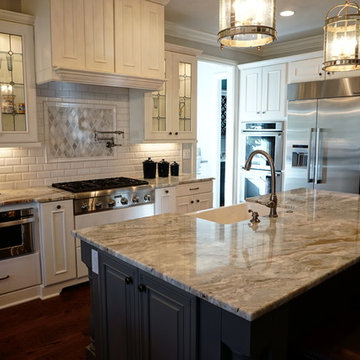
Eat-in kitchen - large transitional single-wall medium tone wood floor eat-in kitchen idea in Charlotte with a farmhouse sink, beaded inset cabinets, white cabinets, marble countertops, white backsplash, ceramic backsplash, stainless steel appliances and an island

HOBI Award 2013 - Winner - Custom Home of the Year
HOBI Award 2013 - Winner - Project of the Year
HOBI Award 2013 - Winner - Best Custom Home 6,000-7,000 SF
HOBI Award 2013 - Winner - Best Remodeled Home $2 Million - $3 Million
Brick Industry Associates 2013 Brick in Architecture Awards 2013 - Best in Class - Residential- Single Family
AIA Connecticut 2014 Alice Washburn Awards 2014 - Honorable Mention - New Construction
athome alist Award 2014 - Finalist - Residential Architecture
Charles Hilton Architects
Woodruff/Brown Architectural Photography
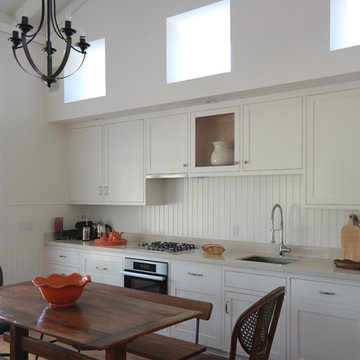
Marcus & Willers Architects
Small country single-wall medium tone wood floor open concept kitchen photo in San Francisco with an undermount sink, beaded inset cabinets, quartzite countertops, paneled appliances and no island
Small country single-wall medium tone wood floor open concept kitchen photo in San Francisco with an undermount sink, beaded inset cabinets, quartzite countertops, paneled appliances and no island
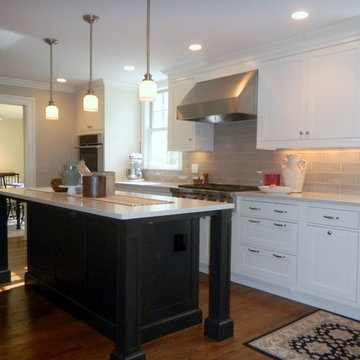
Designed by Bob Blanco for Shore & Country Kitchens. Custom Cabinetry with Classic Shaker Inset door with a decorative Bead around frame. Finishes are Alpine White on perimeter cabinetry and Matte Eclipse on Maple for the island. 36" Wolf Rangetop. Counter tops are Caesarstone London Grey Quartz. Backsplash tile is an oversized hand made subway in a very soft grey finish.
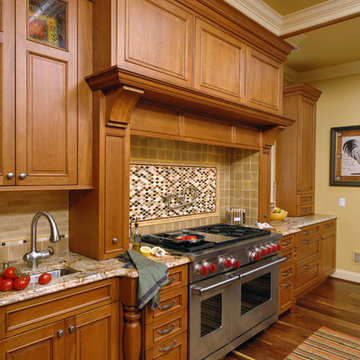
Potomac, Maryland Traditional Kitchen Design by #JenniferGilmer
http://www.gilmerkitchens.com/
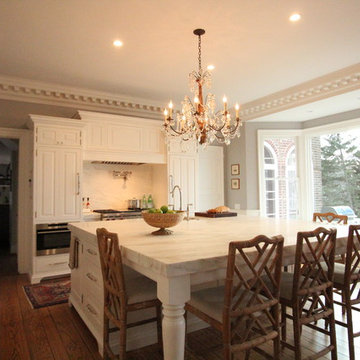
The valances were added to the cabinetry to make them feel more like furniture. A wolf steam oven was placed below countertop level. A three drawer base on the side of the island was next to the dishwasher panel that features a towel bar.
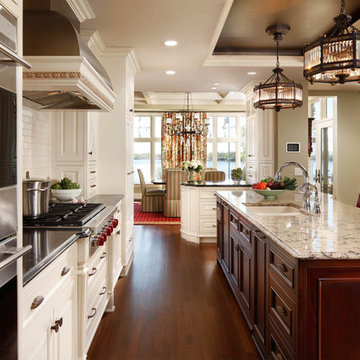
Karen Melvin, photographer
Co-designer: Kristen Veenstra AKBD
Eat-in kitchen - large traditional single-wall dark wood floor eat-in kitchen idea in Minneapolis with a double-bowl sink, beaded inset cabinets, white cabinets, quartz countertops, white backsplash, stainless steel appliances and an island
Eat-in kitchen - large traditional single-wall dark wood floor eat-in kitchen idea in Minneapolis with a double-bowl sink, beaded inset cabinets, white cabinets, quartz countertops, white backsplash, stainless steel appliances and an island
Single-Wall Kitchen with Beaded Inset Cabinets Ideas
1





