Slate Floor Single-Wall Kitchen with Flat-Panel Cabinets Ideas
Refine by:
Budget
Sort by:Popular Today
1 - 20 of 345 photos
Item 1 of 4
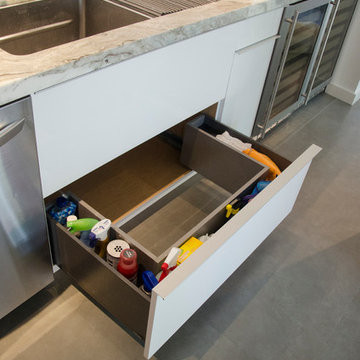
Example of a large trendy single-wall slate floor open concept kitchen design in Miami with an undermount sink, flat-panel cabinets, white cabinets, granite countertops, white backsplash, porcelain backsplash, stainless steel appliances and an island
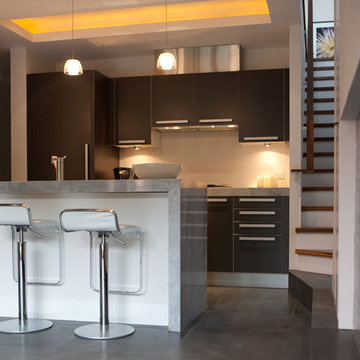
Example of a small minimalist single-wall slate floor eat-in kitchen design in Chicago with flat-panel cabinets, black cabinets and an island

Marty Paoletta
Example of a mid-sized transitional single-wall slate floor eat-in kitchen design in Nashville with a farmhouse sink, flat-panel cabinets, green cabinets, wood countertops, white backsplash, paneled appliances and an island
Example of a mid-sized transitional single-wall slate floor eat-in kitchen design in Nashville with a farmhouse sink, flat-panel cabinets, green cabinets, wood countertops, white backsplash, paneled appliances and an island
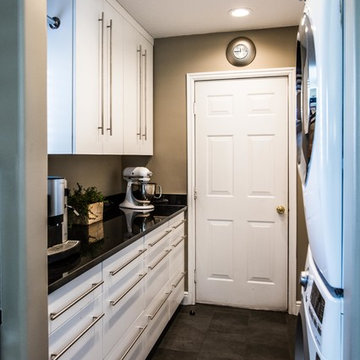
Kitchen pantry - mid-sized contemporary single-wall slate floor and black floor kitchen pantry idea in Salt Lake City with flat-panel cabinets, white cabinets, solid surface countertops, white appliances and no island
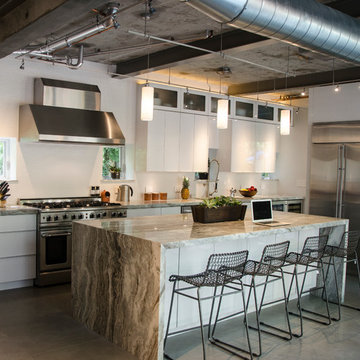
Example of a large trendy single-wall slate floor open concept kitchen design in Miami with an undermount sink, flat-panel cabinets, white cabinets, granite countertops, white backsplash, porcelain backsplash, stainless steel appliances and an island
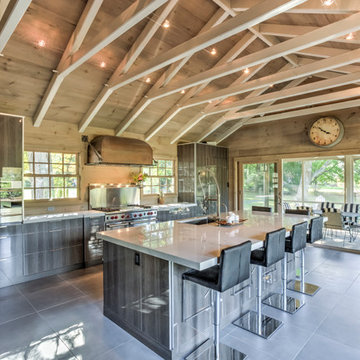
This kitchen was designed to accentuate the existing farmhouse structure with it's natural river landscape surrounding the property. Incorporating large french doors and floor to ceiling windows maximizes the views of the river and allows for plenty of natural lighting. The reflective Diamond Gloss finish on the cabinetry is a sharp contrast to the rustic barn board and exposed wood beams. Industrial accents can be found throughout this home, marrying the old with the new.
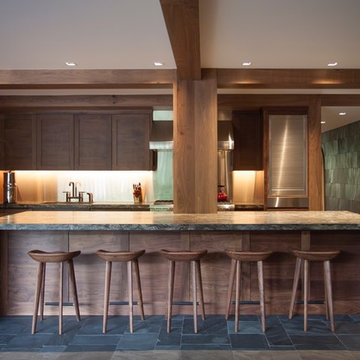
Francisco Cortina / Raquel Hernández
Open concept kitchen - huge modern single-wall slate floor and gray floor open concept kitchen idea with an undermount sink, flat-panel cabinets, medium tone wood cabinets, marble countertops, metallic backsplash, paneled appliances and an island
Open concept kitchen - huge modern single-wall slate floor and gray floor open concept kitchen idea with an undermount sink, flat-panel cabinets, medium tone wood cabinets, marble countertops, metallic backsplash, paneled appliances and an island
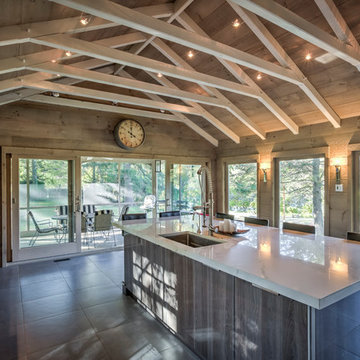
This kitchen was designed to accentuate the existing farmhouse structure with it's natural river landscape surrounding the property. Incorporating large french doors and floor to ceiling windows maximizes the views of the river and allows for plenty of natural lighting. The reflective Diamond Gloss finish on the cabinetry is a sharp contrast to the rustic barn board and exposed wood beams. Industrial accents can be found throughout this home, marrying the old with the new.
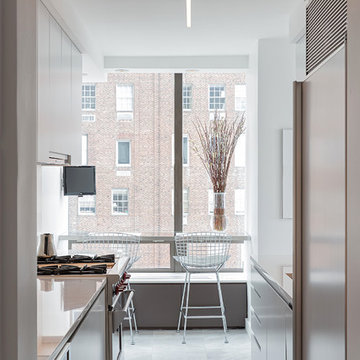
Designed and fabricated all new kitchen cabinets, quartz counters and back splash and steel and glass breakfast bar. All new flooring, ceiling soffits and lighting.
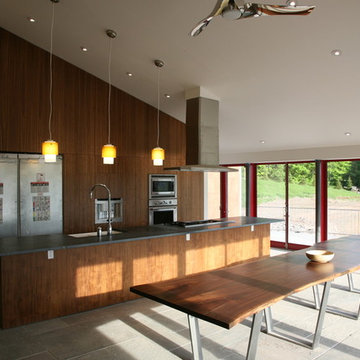
Open concept kitchen - huge modern single-wall slate floor open concept kitchen idea in New York with an integrated sink, flat-panel cabinets, medium tone wood cabinets, granite countertops, stainless steel appliances and an island
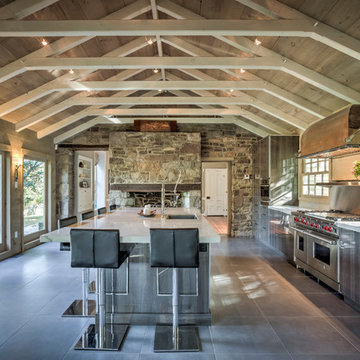
This kitchen was designed to accentuate the existing farmhouse structure with it's natural river landscape surrounding the property. Incorporating large french doors and floor to ceiling windows maximizes the views of the river and allows for plenty of natural lighting. The reflective Diamond Gloss finish on the cabinetry is a sharp contrast to the rustic barn board and exposed wood beams. Industrial accents can be found throughout this home, marrying the old with the new.
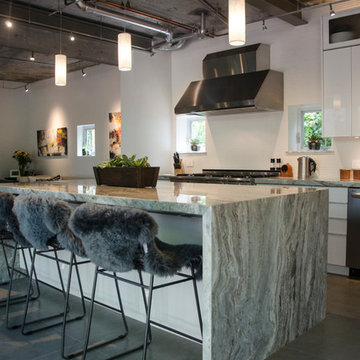
Large trendy single-wall slate floor open concept kitchen photo in Miami with an undermount sink, flat-panel cabinets, white cabinets, granite countertops, white backsplash, porcelain backsplash, stainless steel appliances and an island
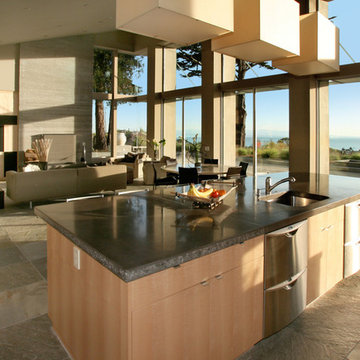
Photos by Kristi Zufall, www.stellamedia.com
Inspiration for a contemporary single-wall slate floor open concept kitchen remodel in San Francisco with an undermount sink, flat-panel cabinets, light wood cabinets, concrete countertops, stainless steel appliances and an island
Inspiration for a contemporary single-wall slate floor open concept kitchen remodel in San Francisco with an undermount sink, flat-panel cabinets, light wood cabinets, concrete countertops, stainless steel appliances and an island

Peter Vanderwarker
Open concept kitchen - mid-sized modern single-wall slate floor and black floor open concept kitchen idea in Boston with an undermount sink, flat-panel cabinets, dark wood cabinets, quartzite countertops, white backsplash, subway tile backsplash, paneled appliances and an island
Open concept kitchen - mid-sized modern single-wall slate floor and black floor open concept kitchen idea in Boston with an undermount sink, flat-panel cabinets, dark wood cabinets, quartzite countertops, white backsplash, subway tile backsplash, paneled appliances and an island
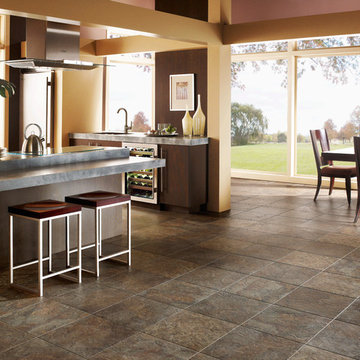
Inspiration for a mid-sized contemporary single-wall slate floor eat-in kitchen remodel in Philadelphia with an undermount sink, flat-panel cabinets, dark wood cabinets, concrete countertops, stainless steel appliances and a peninsula
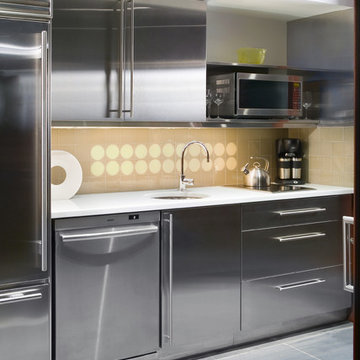
Peter Peirce
Example of a small minimalist single-wall slate floor kitchen design in New York with an undermount sink, flat-panel cabinets, gray cabinets, marble countertops, yellow backsplash and glass tile backsplash
Example of a small minimalist single-wall slate floor kitchen design in New York with an undermount sink, flat-panel cabinets, gray cabinets, marble countertops, yellow backsplash and glass tile backsplash
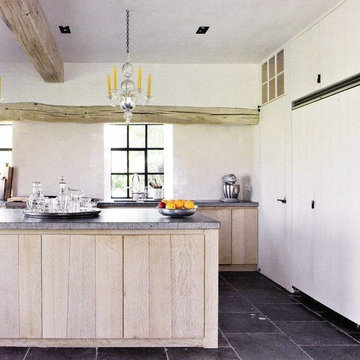
Inspiration for a mid-sized farmhouse single-wall slate floor kitchen remodel in Other with an undermount sink, flat-panel cabinets, light wood cabinets, concrete countertops, white appliances and an island
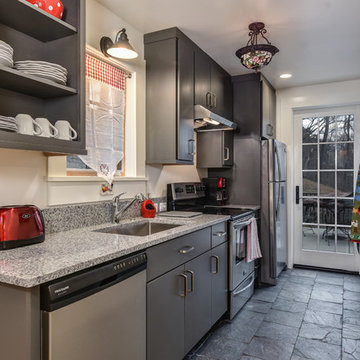
Small transitional single-wall slate floor open concept kitchen photo in Other with an undermount sink, flat-panel cabinets, gray cabinets, granite countertops, stainless steel appliances and no island

PB Kitchen Design showroom. Conference Room featuring Sub Zero column refrigerator and matching door that leads to pantry. White wainscot paneling to match refrigerator paneling and trim.
Butler's Pantry in soft willow green on black slate floor.
Slate Floor Single-Wall Kitchen with Flat-Panel Cabinets Ideas

View of kitchen and diner booth from great room.
Photo: Juintow Lin
Inspiration for a large contemporary single-wall slate floor eat-in kitchen remodel in San Diego with a double-bowl sink, flat-panel cabinets, medium tone wood cabinets, multicolored backsplash, terra-cotta backsplash, stainless steel appliances and an island
Inspiration for a large contemporary single-wall slate floor eat-in kitchen remodel in San Diego with a double-bowl sink, flat-panel cabinets, medium tone wood cabinets, multicolored backsplash, terra-cotta backsplash, stainless steel appliances and an island
1

